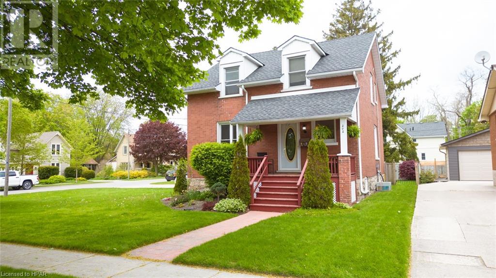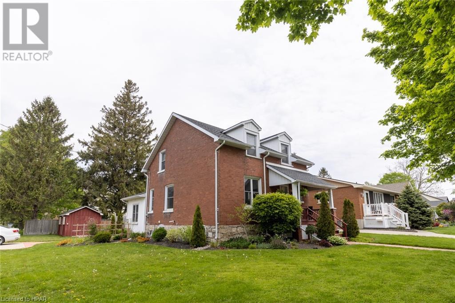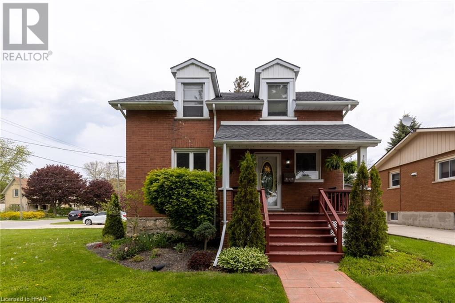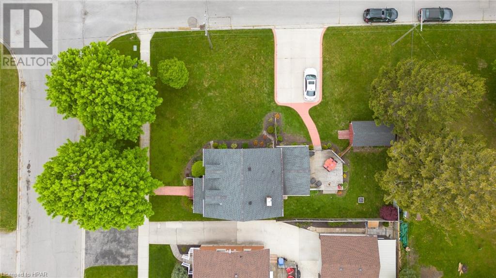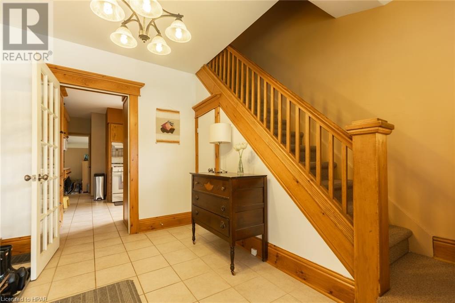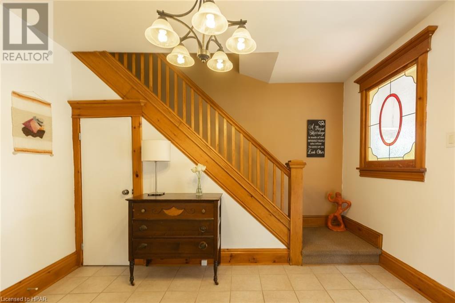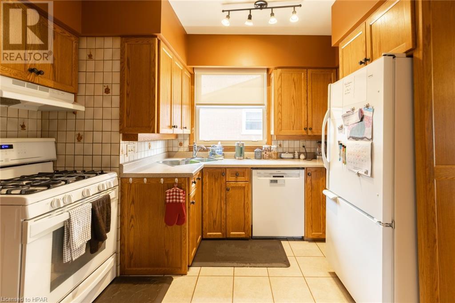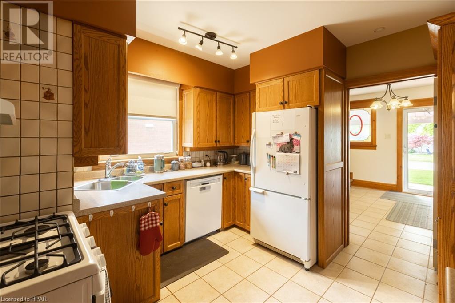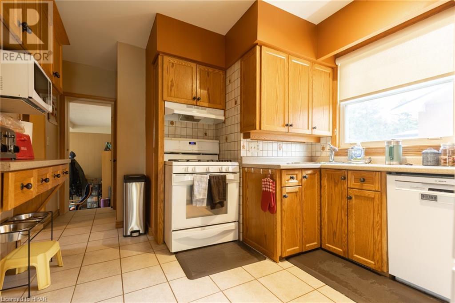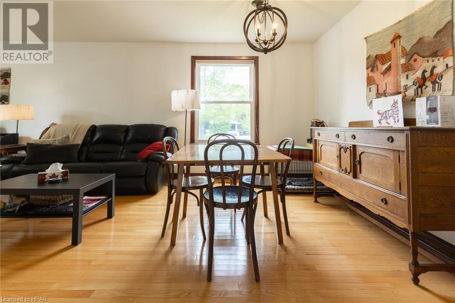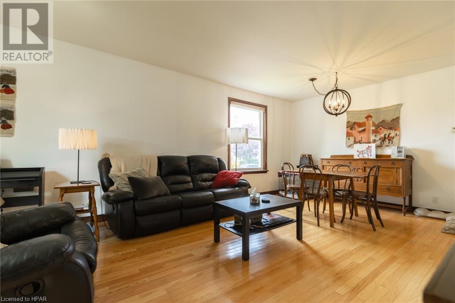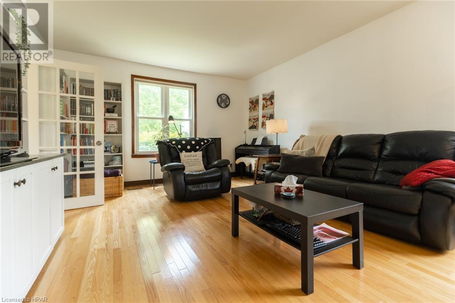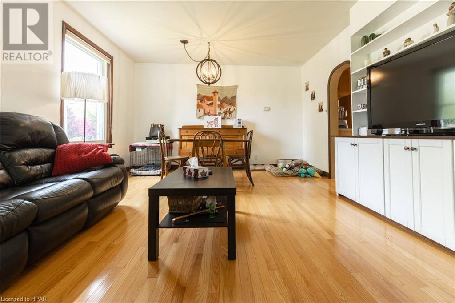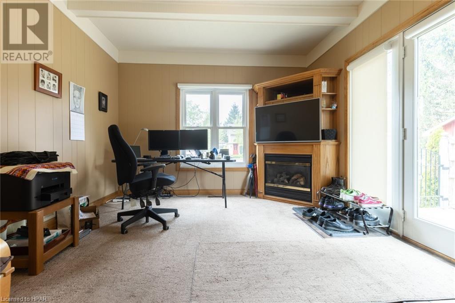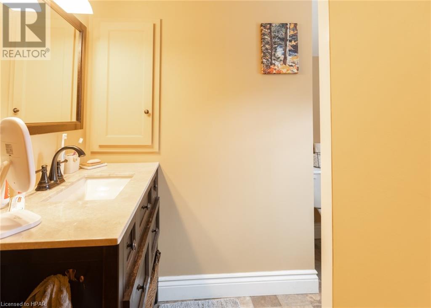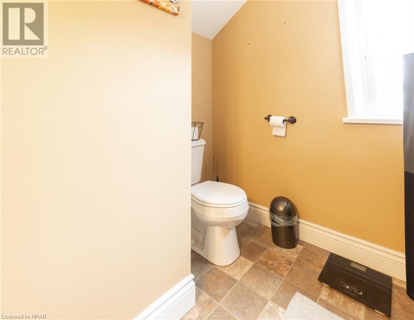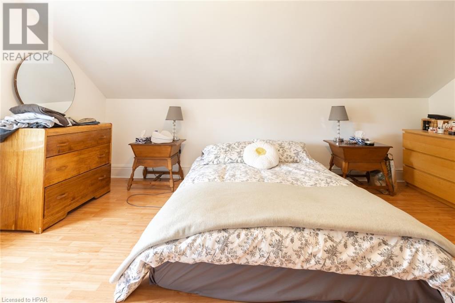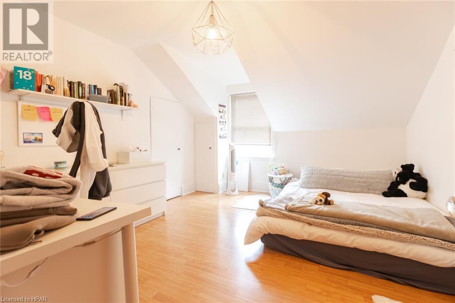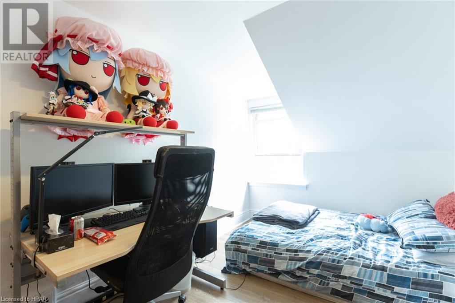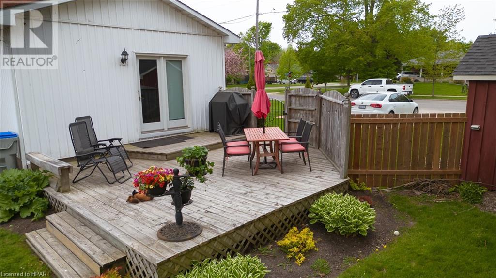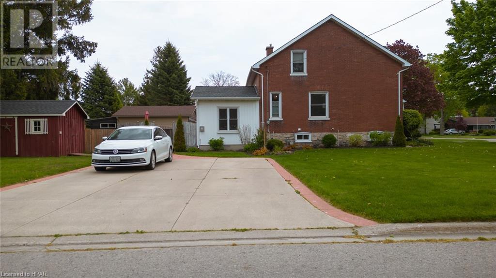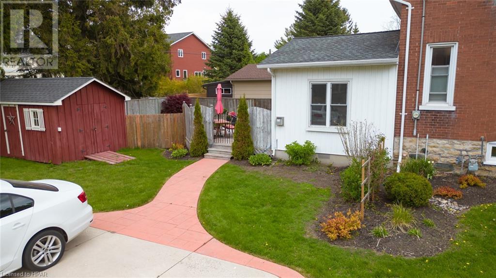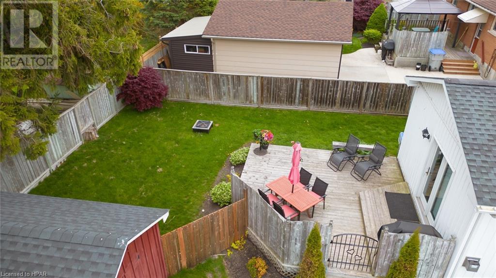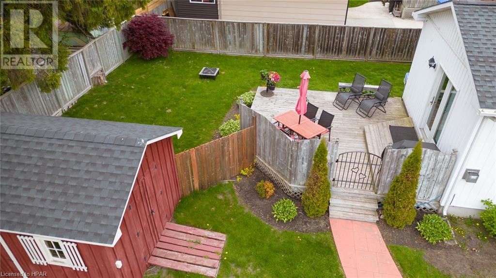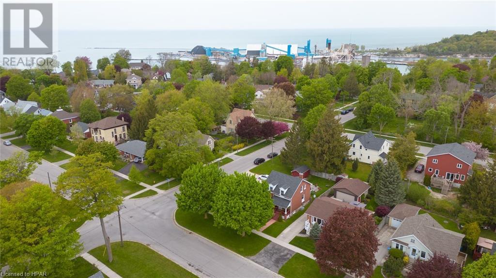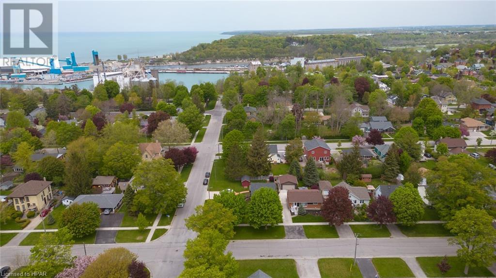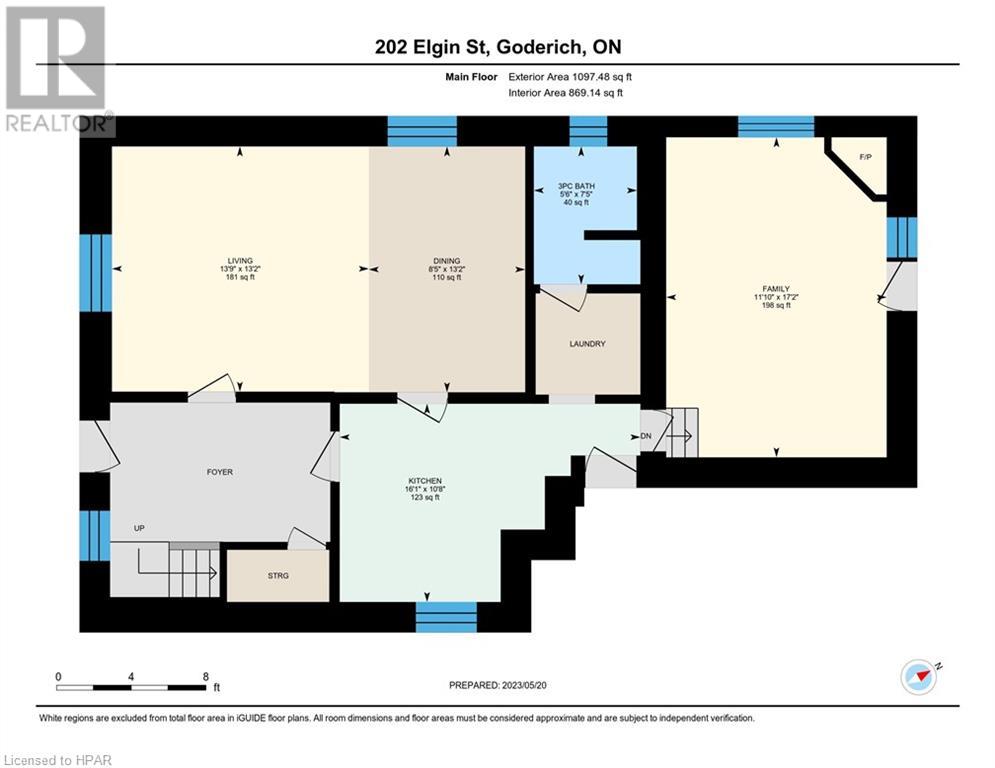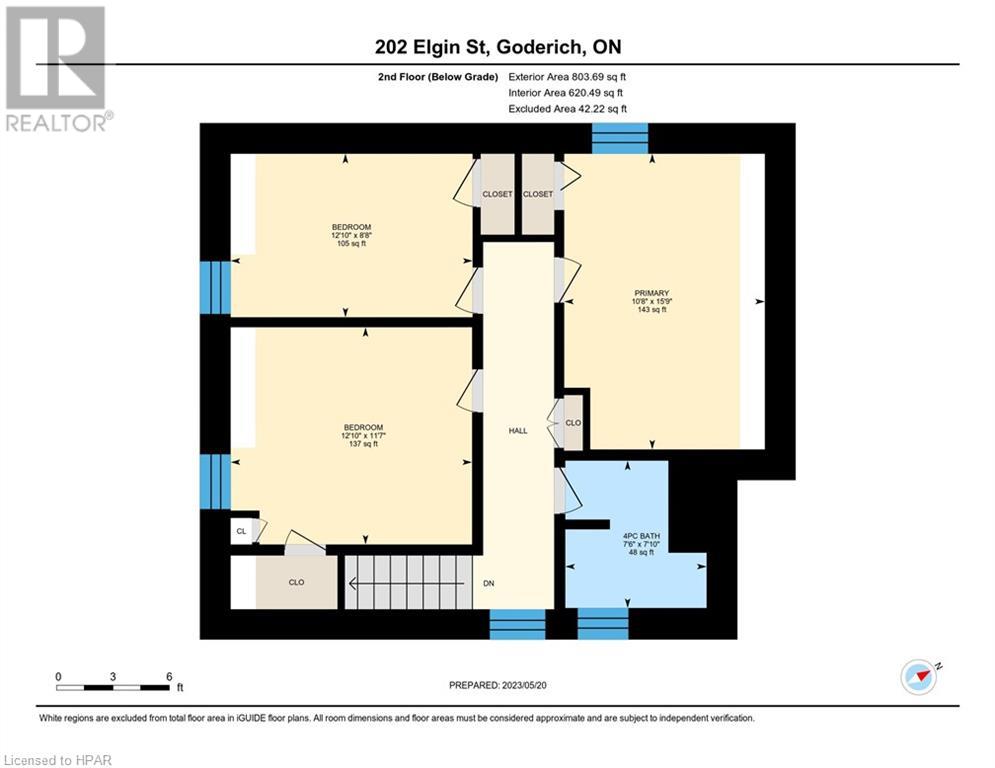- Ontario
- Goderich
202 Elgin Ave W
CAD$569,900
CAD$569,900 Asking price
202 ELGIN Avenue WGoderich, Ontario, N7A2E6
Delisted · Delisted ·
32| 1627 sqft
Listing information last updated on Tue Jul 04 2023 23:43:16 GMT-0400 (Eastern Daylight Time)

Open Map
Log in to view more information
Go To LoginSummary
ID40424683
StatusDelisted
Ownership TypeFreehold
Brokered ByColdwell Banker All Points-FCR, (God) Brokerage
TypeResidential House,Detached
AgeConstructed Date: 1910
Land Sizeunder 1/2 acre
Square Footage1627 sqft
RoomsBed:3,Bath:2
Virtual Tour
Detail
Building
Bathroom Total2
Bedrooms Total3
Bedrooms Above Ground3
AppliancesCentral Vacuum,Dishwasher,Dryer,Refrigerator,Stove,Washer
Basement DevelopmentUnfinished
Basement TypeFull (Unfinished)
Constructed Date1910
Construction Style AttachmentDetached
Cooling TypeCentral air conditioning
Exterior FinishBrick
Fireplace PresentTrue
Fireplace Total1
FixtureCeiling fans
Foundation TypeStone
Heating FuelNatural gas
Heating TypeForced air
Size Interior1627.0000
Stories Total1.5
TypeHouse
Utility WaterMunicipal water
Land
Size Total Textunder 1/2 acre
Acreagefalse
AmenitiesAirport,Beach,Hospital,Marina,Place of Worship,Schools
SewerMunicipal sewage system
Utilities
ElectricityAvailable
Natural GasAvailable
TelephoneAvailable
Surrounding
Ammenities Near ByAirport,Beach,Hospital,Marina,Place of Worship,Schools
Community FeaturesQuiet Area,Community Centre
Location DescriptionFrom Hwy 21,head west on Elgin Ave. Property on corner of Elgin Ave W. and Wellesley St.
Zoning DescriptionR2
Other
Communication TypeHigh Speed Internet
FeaturesBeach
BasementUnfinished,Full (Unfinished)
FireplaceTrue
HeatingForced air
Remarks
Location location!! This beautiful home is located in one of the best & most sought after neighbourhoods that Goderich has to offer! Near to the iconic Goderich Lighthouse with stunning views of the beaches & famous Lake Huron sunsets, this red brick house has plenty of character & charm, and is sure to please. As you enter the home from the cozy front porch, you are welcomed into a bright foyer, which leads you into a generous sized living/dining room with built-in storage. The main floor also consists of a laundry room/2 pc. bathroom, functional kitchen with gas range, and family room addition with a gas fireplace, where patio doors take you to a spacious deck, and delightfully landscaped & fully fenced yard. The second floor features 3 bedrooms and a 4 pc. bathroom. With bonuses like hardwood flooring, a stamped concrete driveway, large storage shed, and corner lot, what more could you want? Don’t hesitate on this one! (id:22211)
The listing data above is provided under copyright by the Canada Real Estate Association.
The listing data is deemed reliable but is not guaranteed accurate by Canada Real Estate Association nor RealMaster.
MLS®, REALTOR® & associated logos are trademarks of The Canadian Real Estate Association.
Location
Province:
Ontario
City:
Goderich
Community:
Goderich Town
Room
Room
Level
Length
Width
Area
4pc Bathroom
Second
NaN
Measurements not available
Bedroom
Second
15.75
10.66
167.92
15'9'' x 10'8''
Bedroom
Second
11.58
12.83
148.57
11'7'' x 12'10''
Bedroom
Second
8.66
12.83
111.11
8'8'' x 12'10''
3pc Bathroom
Main
NaN
Measurements not available
Family
Main
17.16
11.84
203.23
17'2'' x 11'10''
Living
Main
13.16
13.75
180.85
13'2'' x 13'9''
Dining
Main
13.16
8.43
110.93
13'2'' x 8'5''
Kitchen
Main
10.66
16.08
171.42
10'8'' x 16'1''

