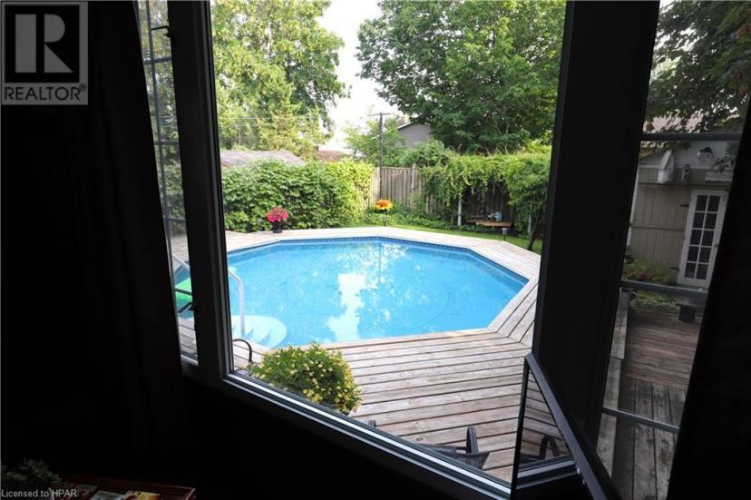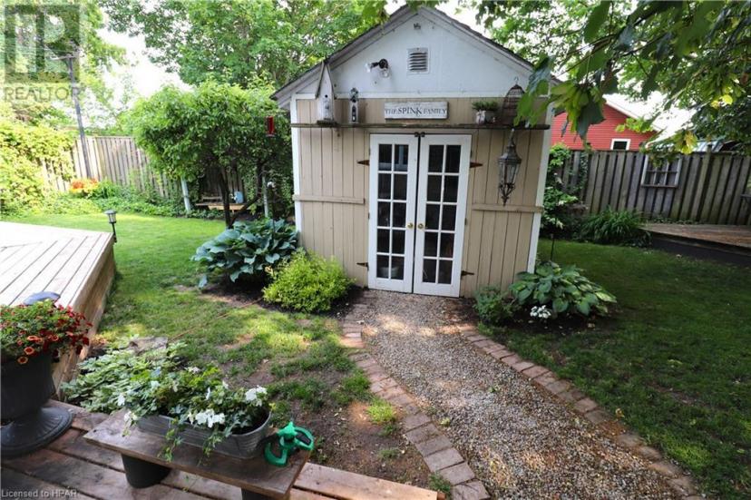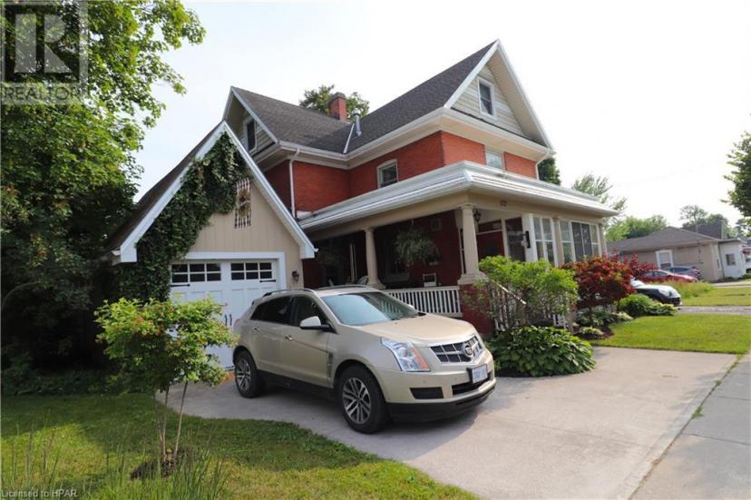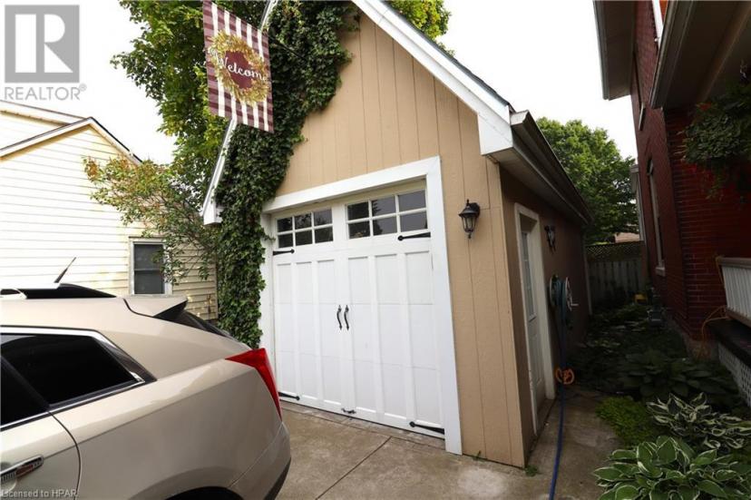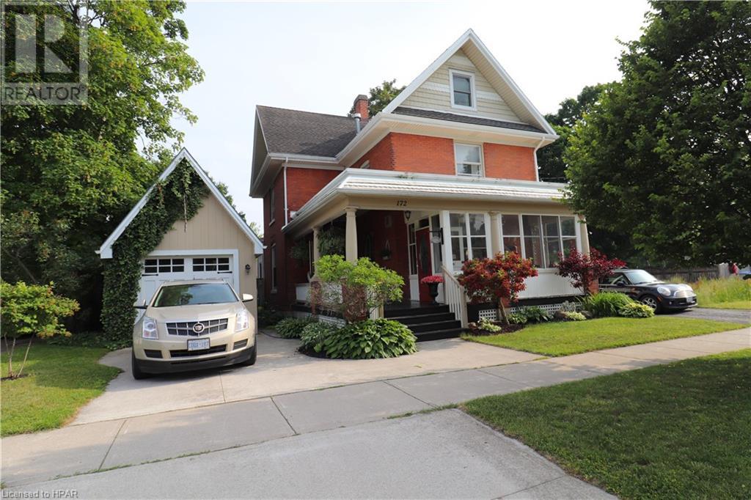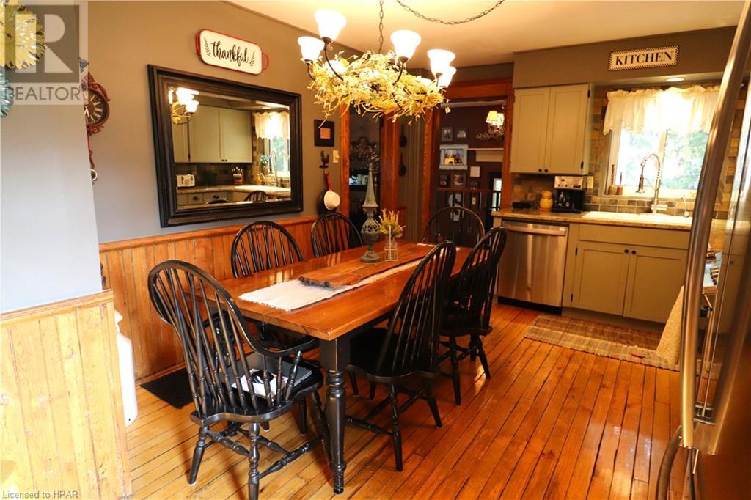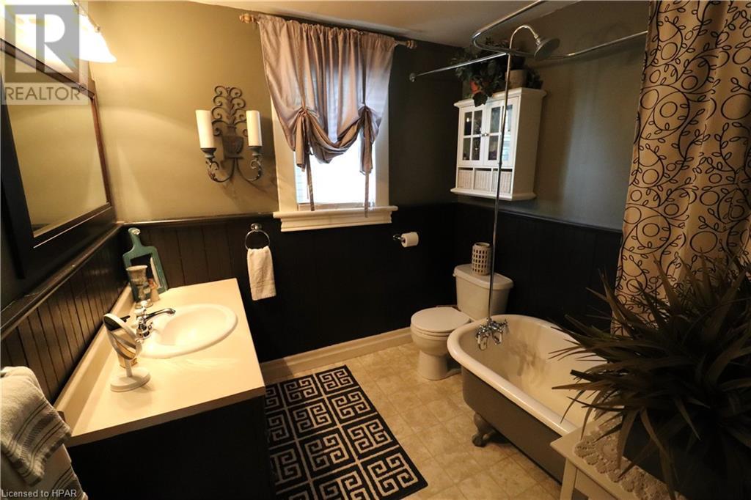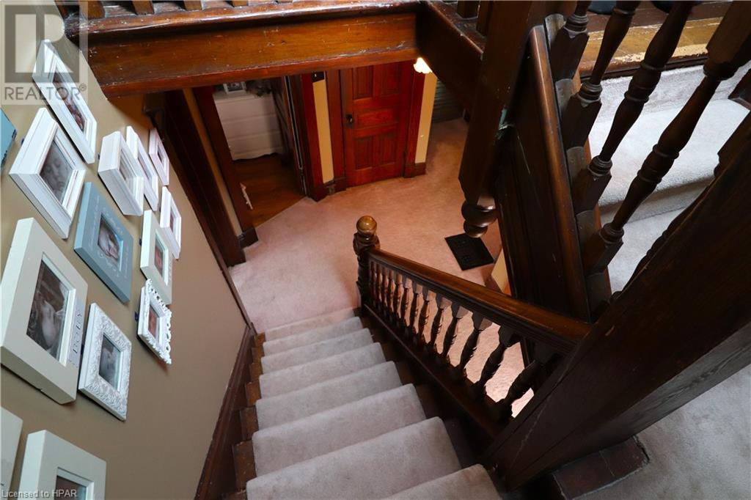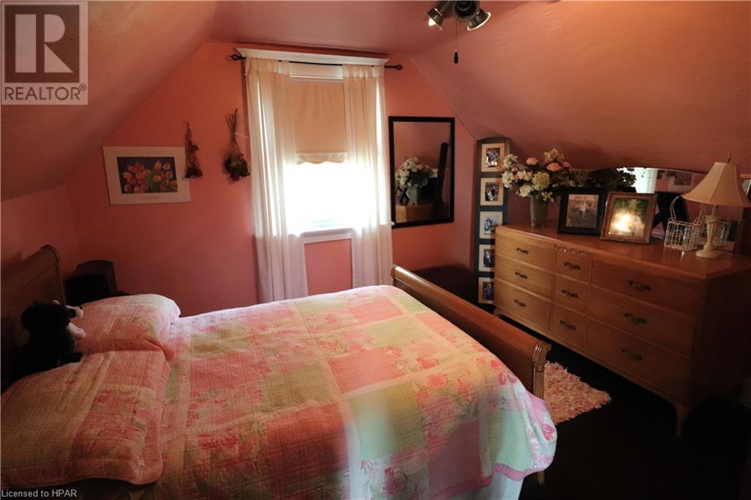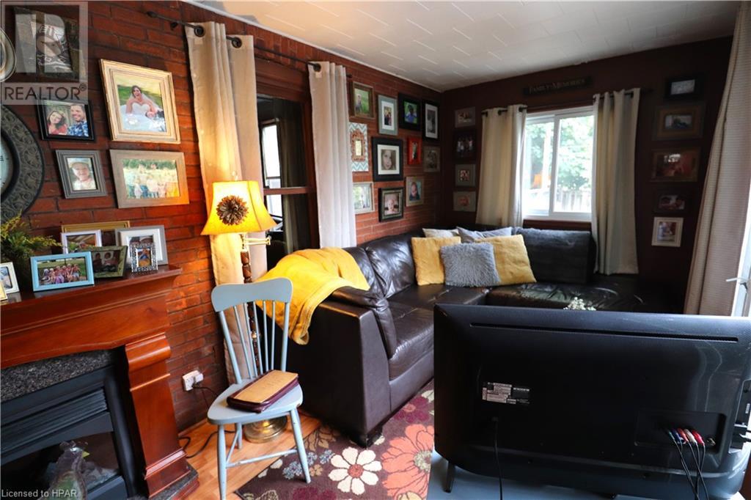- Ontario
- Goderich
172 St David St
CAD$654,500 Sale
172 St David StGoderich, Ontario, N7A1L8
723| 2849 sqft

Open Map
Log in to view more information
Go To LoginSummary
ID40549740
StatusCurrent Listing
Ownership TypeFreehold
TypeResidential House,Detached
RoomsBed:7,Bath:2
Square Footage2849 sqft
Land Sizeunder 1/2 acre
AgeConstructed Date: 1900
Listing Courtesy ofPebble Creek Real Estate Inc.
Detail
Building
Bathroom Total2
Bedrooms Total7
Bedrooms Above Ground7
AppliancesDishwasher,Dryer,Refrigerator,Stove,Washer,Microwave Built-in,Window Coverings,Garage door opener
Basement DevelopmentPartially finished
Construction Style AttachmentDetached
Cooling TypeCentral air conditioning
Exterior FinishBrick,Vinyl siding
Fireplace PresentTrue
Fireplace Total2
Fireplace TypeOther - See remarks
Fire ProtectionSmoke Detectors
FixtureCeiling fans
Foundation TypeStone
Half Bath Total1
Heating FuelNatural gas
Heating TypeForced air
Size Interior2849 sqft
Stories Total2.5
Total Finished Area
Utility WaterMunicipal water
Basement
Basement TypeFull (Partially finished)
Land
Size Total Textunder 1/2 acre
Access TypeWater access,Road access
Acreagefalse
AmenitiesBeach,Golf Nearby,Hospital,Marina,Park,Place of Worship,Playground,Schools
Landscape FeaturesLandscaped
SewerMunicipal sewage system
Utilities
CableAvailable
ElectricityAvailable
Natural GasAvailable
TelephoneAvailable
Surrounding
Community FeaturesCommunity Centre
Ammenities Near ByBeach,Golf Nearby,Hospital,Marina,Park,Place of Worship,Playground,Schools
Other
Equipment TypeWater Heater
Rental Equipment TypeWater Heater
StructureShed,Porch
FeaturesPaved driveway,Skylight,Automatic Garage Door Opener
BasementPartially finished,Full (Partially finished)
PoolAbove ground pool
FireplaceTrue
HeatingForced air
Remarks
Classic red brick Victorian home located on an oversized lot in “The Prettiest Town in Canada!” This spacious home offers an abundance of character and charm you can’t find in modern construction! From the moment you step up to the enchanting wrap around front porch you will know this home offers the charm you’ve been looking for. There is open and enclosed space for every occasion. The spacious front foyer leads into a formal dining room and living room with antique fireplace. The kitchen has seen impressive recent updates and offers newer quality appliances and some amazing built-in original cabinets. At the back of the home is a cozy den with a large window overlooking the private backyard and pool! There’s also a 2pc bath on the main level. The second level features 4 bedrooms and a 4pc bathroom. The finished third level offers 3 more rooms giving you the potential for more bedrooms, office or studio and a gas fireplace in a cozy reading nook. The basement boasts more finished living area with a family room, 2 pc bath and laundry facilities. Updated services include natural gas heating, electric breaker panel and central A/C. Outside, there is a detached garage with loft storage and fenced yard with swimming pool and impressive decking offering tons of space for summer entertaining! Don’t miss out on this one-of-a-kind home! (id:22211)
The listing data above is provided under copyright by the Canada Real Estate Association.
The listing data is deemed reliable but is not guaranteed accurate by Canada Real Estate Association nor RealMaster.
MLS®, REALTOR® & associated logos are trademarks of The Canadian Real Estate Association.
Location
Province:
Ontario
City:
Goderich
Community:
Goderich Town
Room
Room
Level
Length
Width
Area
4pc Bathroom
Second
2.74
2.34
6.41
9'0'' x 7'8''
Bedroom
Second
4.39
2.97
13.04
14'5'' x 9'9''
Bedroom
Second
4.27
2.39
10.21
14'0'' x 7'10''
Bedroom
Second
3.28
1.57
5.15
10'9'' x 5'2''
Primary Bedroom
Second
3.61
3.33
12.02
11'10'' x 10'11''
Bedroom
Third
3.61
3.61
13.03
11'10'' x 11'10''
Bedroom
Third
3.76
3.40
12.78
12'4'' x 11'2''
Bedroom
Third
3.73
3.28
12.23
12'3'' x 10'9''
Family
Bsmt
4.88
2.44
11.91
15'12'' x 8'0''
2pc Bathroom
Main
1.35
0.81
1.09
4'5'' x 2'8''
Den
Main
5.89
2.49
14.67
19'4'' x 8'2''
Living
Main
5.33
4.27
22.76
17'6'' x 14'0''
Kitchen
Main
4.88
3.51
17.13
16'0'' x 11'6''
Dining
Main
3.61
3.35
12.09
11'10'' x 11'0''
Foyer
Main
4.27
1.60
6.83
14'0'' x 5'3''
Porch
Main
4.88
2.21
10.78
16'0'' x 7'3''







































