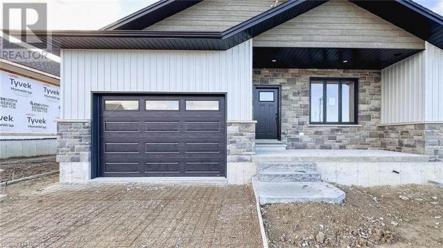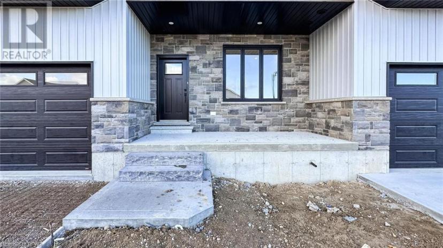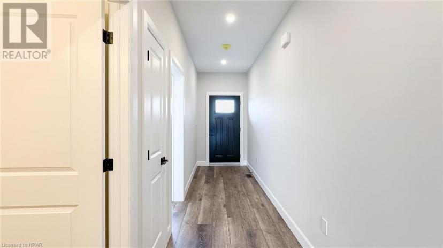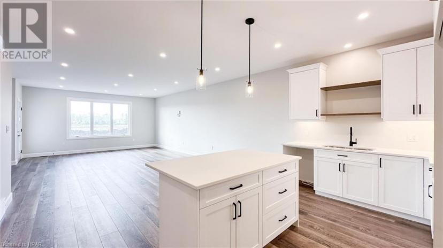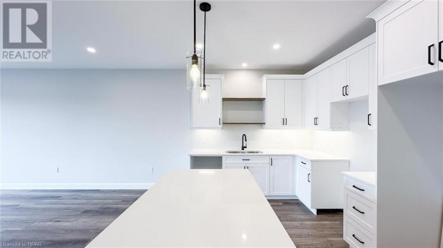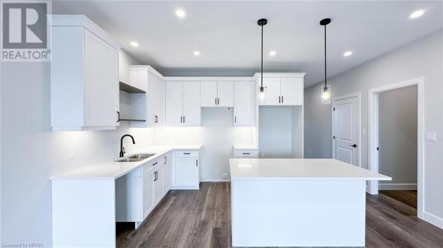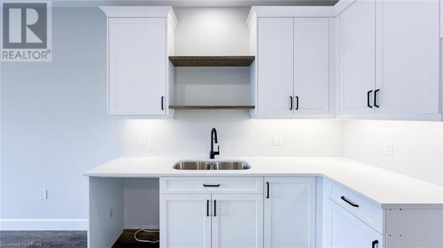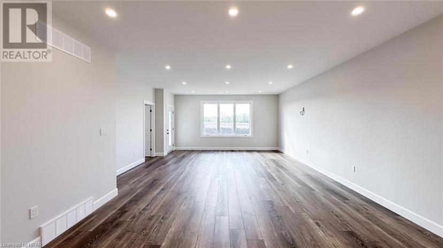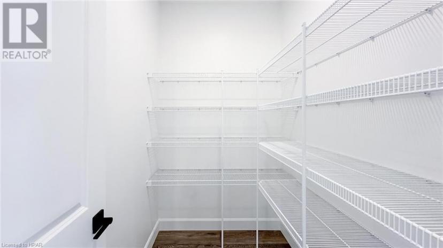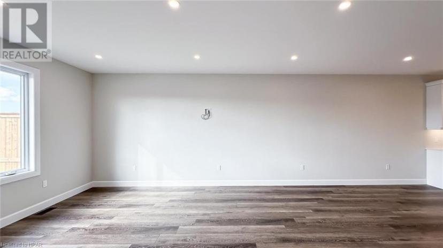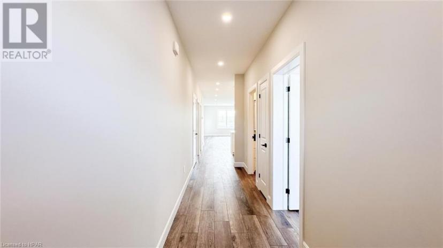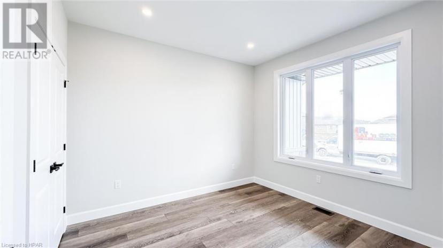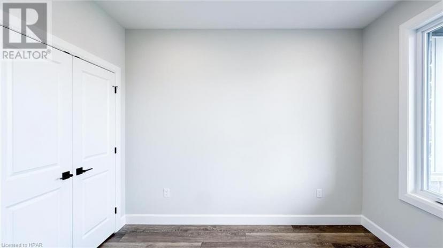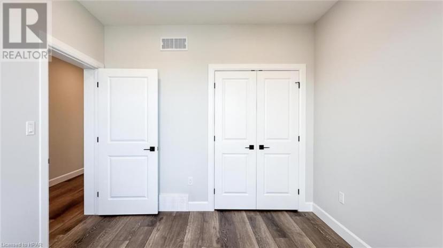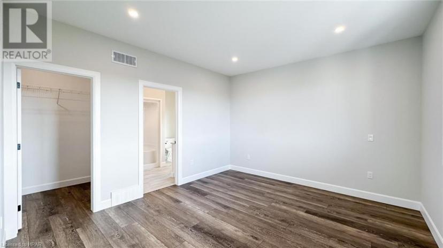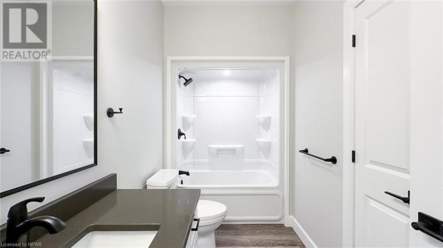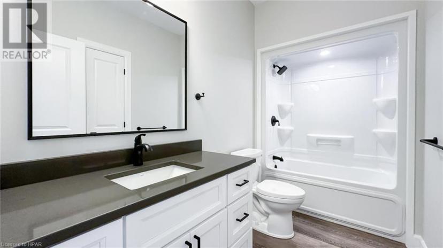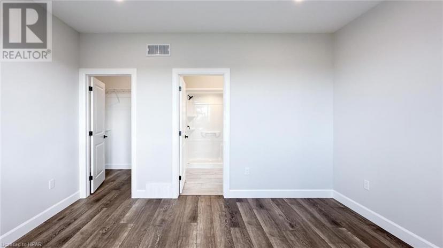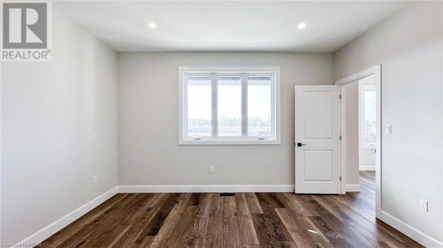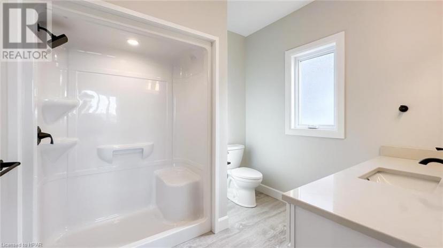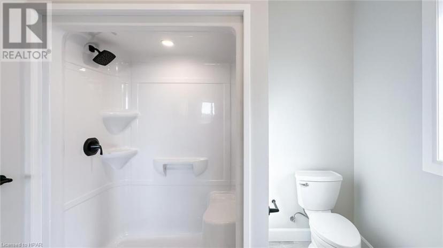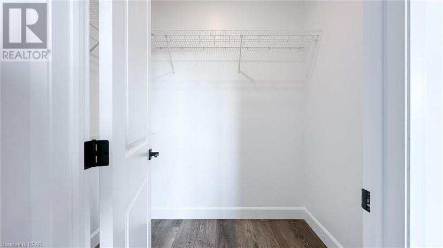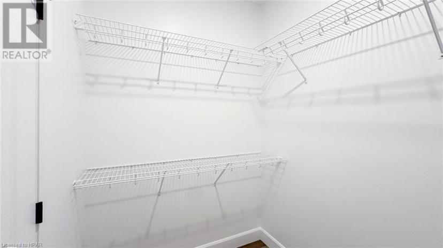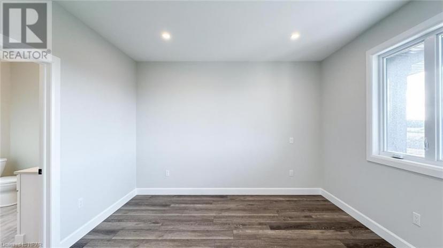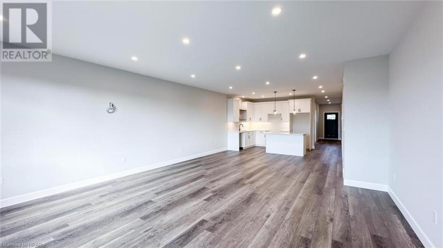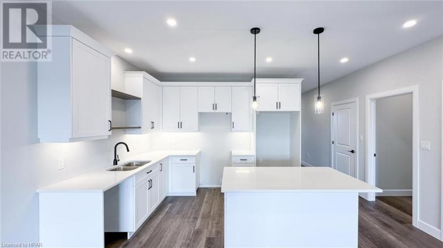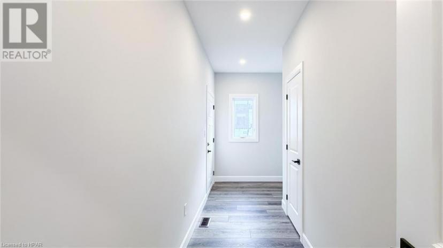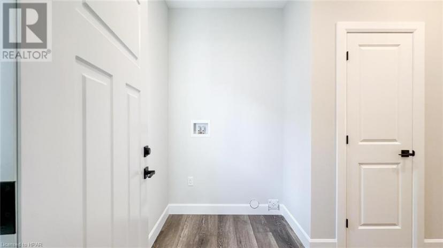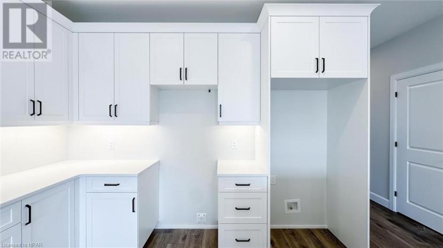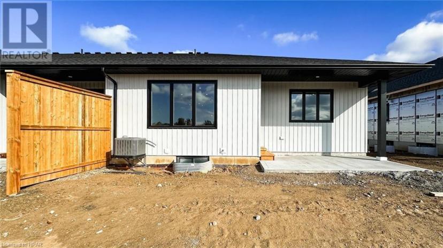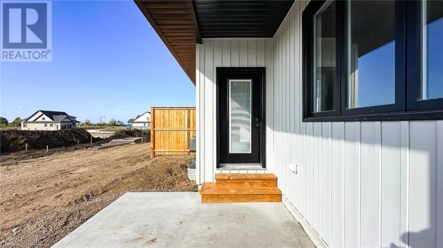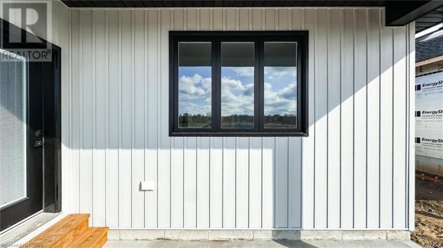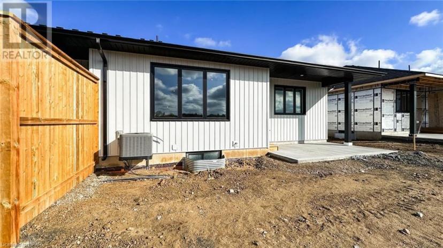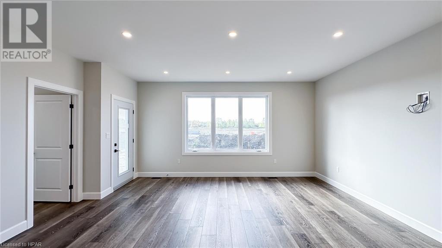- Ontario
- Goderich
145 Severn Dr
CAD$649,900
CAD$649,900 Asking price
145 Severn DrGoderich, Ontario, N7A4M3
Delisted · Delisted ·
22| 1438 sqft
Listing information last updated on February 8th, 2024 at 3:52am UTC.

Open Map
Log in to view more information
Go To LoginSummary
ID40380555
StatusDelisted
Ownership TypeFreehold
Brokered ByRoyal LePage Heartland Realty (Clinton) Brokerage
TypeResidential Townhouse,Attached,Bungalow
Age
Land Sizeunder 1/2 acre
Square Footage1438 sqft
RoomsBed:2,Bath:2
Virtual Tour
Detail
Building
Bathroom Total2
Bedrooms Total2
Bedrooms Above Ground2
Architectural StyleBungalow
Basement DevelopmentUnfinished
Basement TypeFull (Unfinished)
Construction Style AttachmentAttached
Cooling TypeCentral air conditioning
Exterior FinishStone,Vinyl siding
Fireplace PresentFalse
Heating FuelNatural gas
Heating TypeForced air
Size Interior1438.0000
Stories Total1
TypeRow / Townhouse
Utility WaterMunicipal water
Land
Size Total Textunder 1/2 acre
Acreagefalse
AmenitiesBeach,Hospital,Marina,Park,Schools
SewerMunicipal sewage system
Surrounding
Ammenities Near ByBeach,Hospital,Marina,Park,Schools
Community FeaturesCommunity Centre
Location DescriptionEast on Severn Drive from Woodridge Drive,property on south side.
Zoning DescriptionR2
Other
FeaturesBeach
BasementUnfinished,Full (Unfinished)
FireplaceFalse
HeatingForced air
Remarks
This new build, end unit, in a 3 unit townhouse bungalow each with a single garage and covered back porch in the Coast Goderich subdivision is just a couple blocks from the lake bank and offers 2 different living options. You can enjoy the 2 bedroom, 2 bathroom open concept KT/LR/DR and laundry for main floor living with the potential to have more living space in the basement, or you can duplex the end units (price increase applies) to allow for the opportunity for families to create separate units under 1 roof, or income generation from your lower level. (id:22211)
The listing data above is provided under copyright by the Canada Real Estate Association.
The listing data is deemed reliable but is not guaranteed accurate by Canada Real Estate Association nor RealMaster.
MLS®, REALTOR® & associated logos are trademarks of The Canadian Real Estate Association.
Location
Province:
Ontario
City:
Goderich
Community:
Goderich Town
Room
Room
Level
Length
Width
Area
Other
Main
27.43
16.17
443.63
27'5'' x 16'2''
Mud
Main
11.15
4.49
50.14
11'2'' x 4'6''
Laundry
Main
6.82
4.99
34.03
6'10'' x 5'0''
Full bathroom
Main
NaN
Measurements not available
4pc Bathroom
Main
NaN
Measurements not available
Bedroom
Main
10.93
10.07
110.04
10'11'' x 10'1''
Primary Bedroom
Main
13.85
12.40
171.70
13'10'' x 12'5''
Living
Main
17.91
17.59
315.01
17'11'' x 17'7''
Dining
Main
15.49
8.99
139.21
15'6'' x 9'0''
Kitchen
Main
15.49
9.09
140.73
15'6'' x 9'1''

