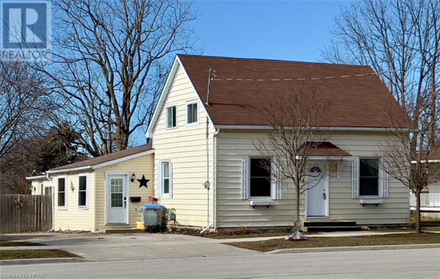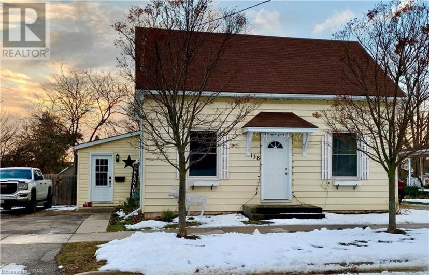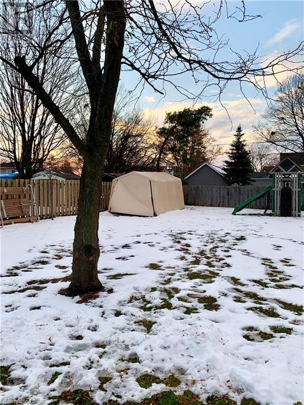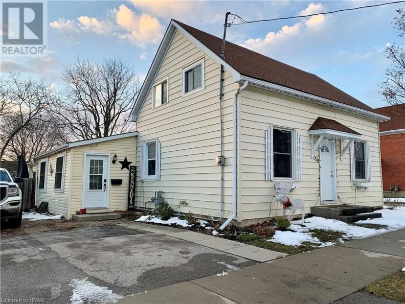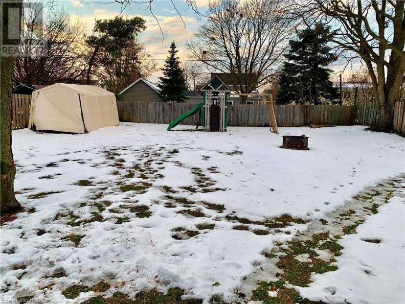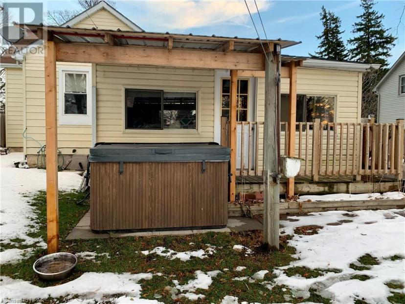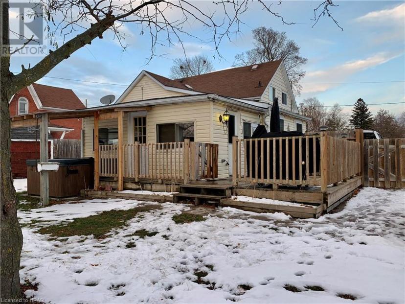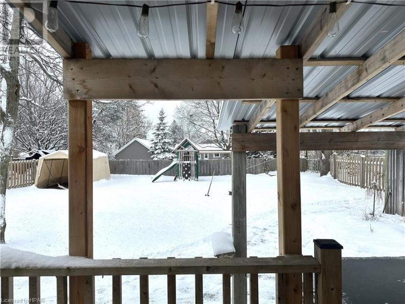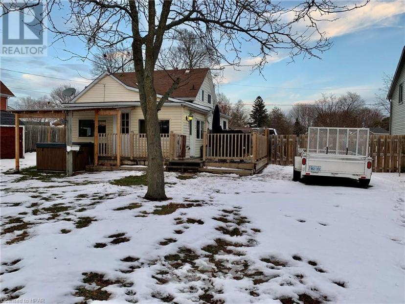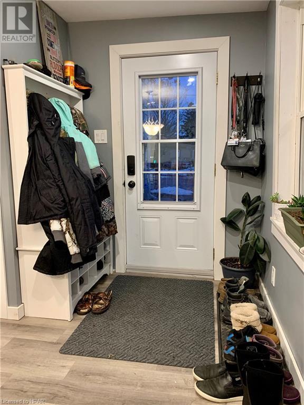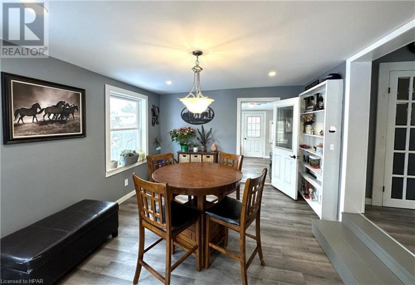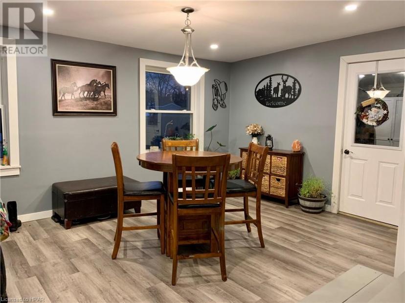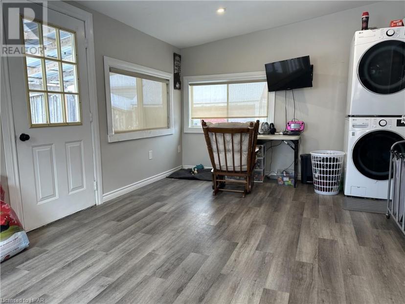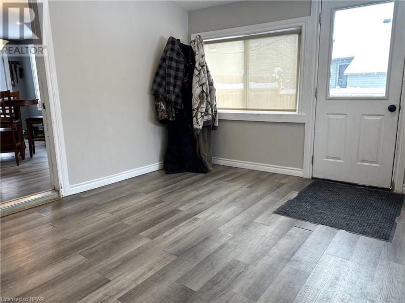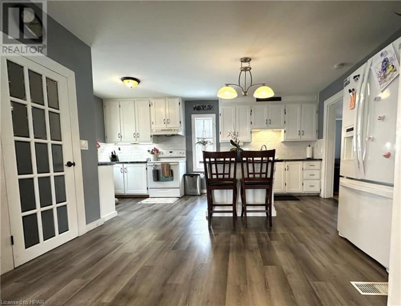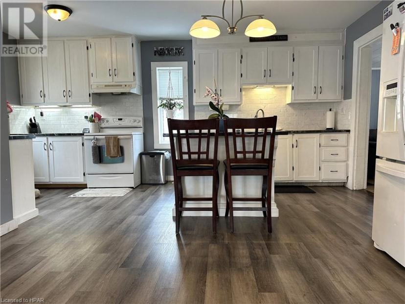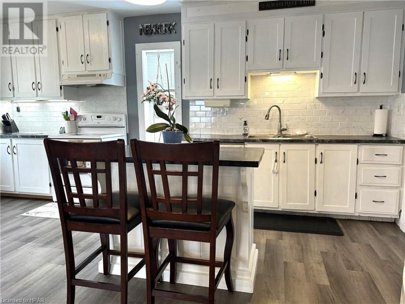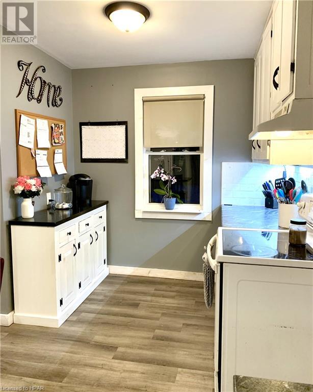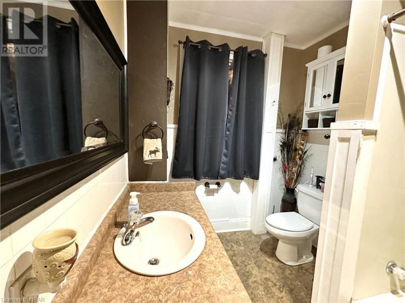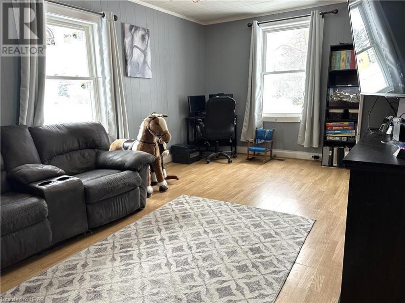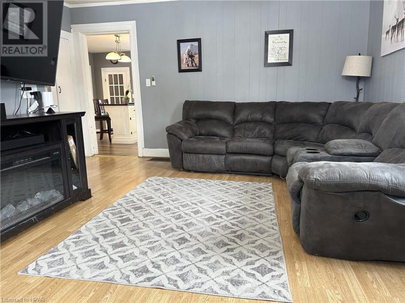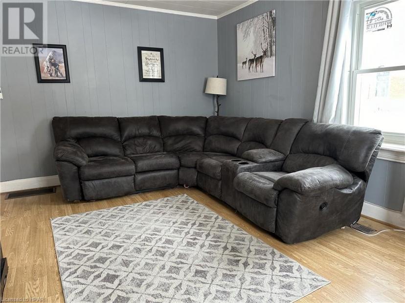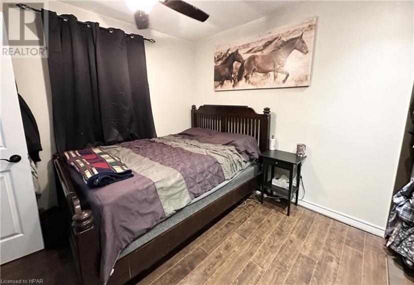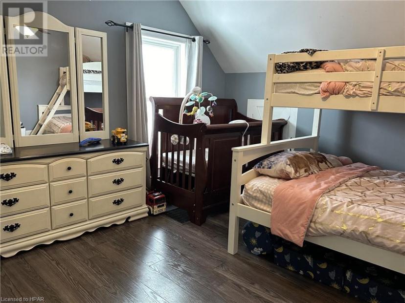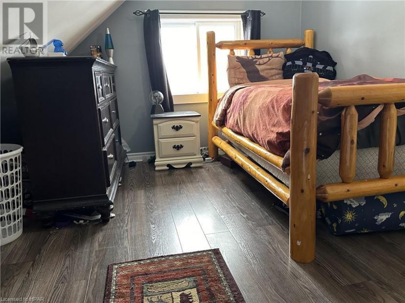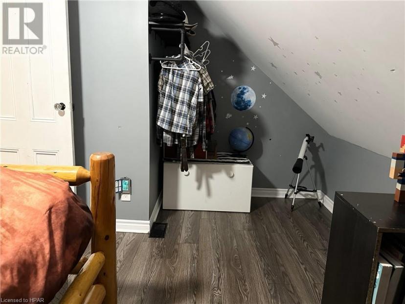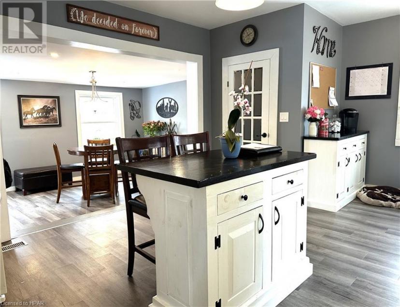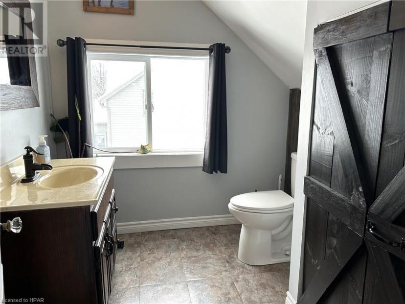- Ontario
- Goderich
138 Hincks St
CAD$469,900
CAD$469,900 Asking price
138 Hincks StGoderich, Ontario, N7A3C5
Delisted
323| 1120 sqft
Listing information last updated on March 5th, 2024 at 7:03am UTC.

Open Map
Log in to view more information
Go To LoginSummary
ID40518643
StatusDelisted
Ownership TypeFreehold
TypeResidential House,Detached
RoomsBed:3,Bath:2
Square Footage1120 sqft
Land Sizeunder 1/2 acre
Age
Listing Courtesy ofRE/MAX Land Exchange Ltd Brokerage (Goderich)
Virtual Tour
Detail
Building
Bathroom Total2
Bedrooms Total3
Bedrooms Above Ground3
AppliancesDishwasher,Window Coverings,Hot Tub
Basement DevelopmentUnfinished
Basement TypePartial (Unfinished)
Construction Style AttachmentDetached
Cooling TypeCentral air conditioning
Exterior FinishOther,Vinyl siding
Fireplace PresentFalse
Fire ProtectionSmoke Detectors
FixtureCeiling fans
Foundation TypeBlock
Half Bath Total1
Heating FuelNatural gas
Heating TypeForced air
Size Interior1120.0000
Stories Total1.5
TypeHouse
Utility WaterMunicipal water
Land
Size Total Textunder 1/2 acre
Acreagefalse
AmenitiesBeach,Golf Nearby,Hospital,Schools,Shopping
Fence TypeFence
SewerMunicipal sewage system
Utilities
CableAvailable
ElectricityAvailable
Natural GasAvailable
Surrounding
Ammenities Near ByBeach,Golf Nearby,Hospital,Schools,Shopping
Location DescriptionHWY8/Huron Rd to Britannia turn west. First left onto Hincks St property on the right.
Zoning DescriptionR2
BasementUnfinished,Partial (Unfinished)
FireplaceFalse
HeatingForced air
Remarks
GREAT NEW PRICE ! Welcome to 138 Hincks St, Goderich! This charming home offers a comfortable and spacious living experience with its 3 bedrooms and 1.5 baths. The open concept kitchen is perfect for entertaining, and it features a convenient walk-in pantry for all your storage needs. Stay cool during the summer months with the central air conditioning system, ensuring a comfortable temperature throughout the home. After a long day, unwind and relax in the hot tub, providing the ultimate relaxation experience. The property boasts a decent-sized fully fenced backyard, offering privacy and security for you and your loved ones. This home is close to schools, parks, and all amenities. Don't miss out on this fantastic opportunity to own a beautiful property in Goderich, Call your agent today to schedule a showing. (id:22211)
The listing data above is provided under copyright by the Canada Real Estate Association.
The listing data is deemed reliable but is not guaranteed accurate by Canada Real Estate Association nor RealMaster.
MLS®, REALTOR® & associated logos are trademarks of The Canadian Real Estate Association.
Location
Province:
Ontario
City:
Goderich
Community:
Goderich Town
Room
Room
Level
Length
Width
Area
Bedroom
Second
11.42
10.50
119.87
11'5'' x 10'6''
Bedroom
Second
14.24
10.24
145.75
14'3'' x 10'3''
2pc Bathroom
Second
NaN
Measurements not available
4pc Bathroom
Main
NaN
Measurements not available
Primary Bedroom
Main
9.68
10.66
103.20
9'8'' x 10'8''
Living
Main
19.16
12.07
231.33
19'2'' x 12'1''
Kitchen
Main
13.09
17.65
231.06
13'1'' x 17'8''
Bonus
Main
11.75
17.42
204.62
11'9'' x 17'5''
Kitchen
Main
17.65
13.09
231.06
17'8'' x 13'1''

