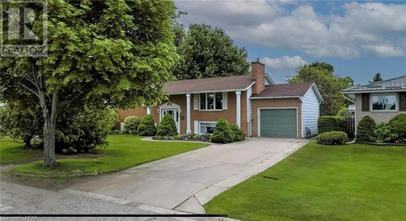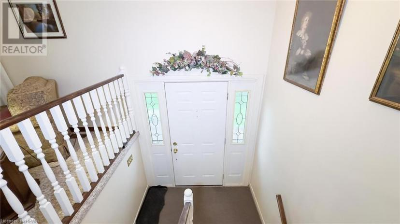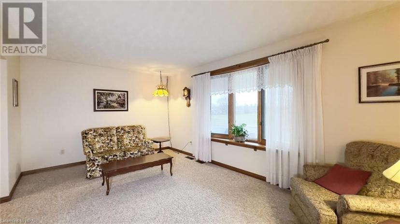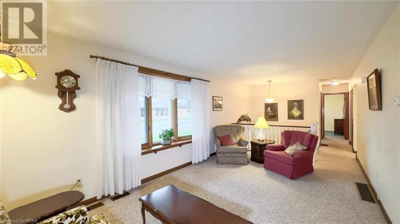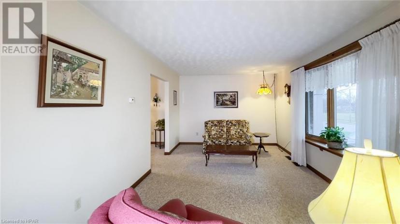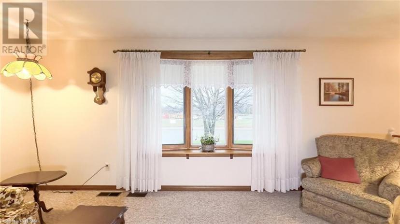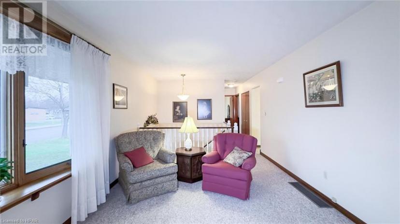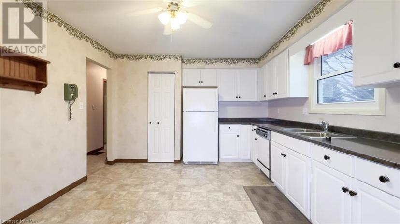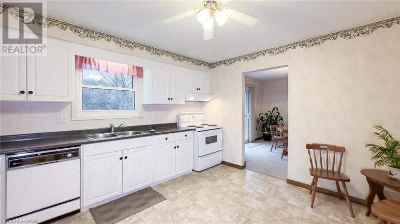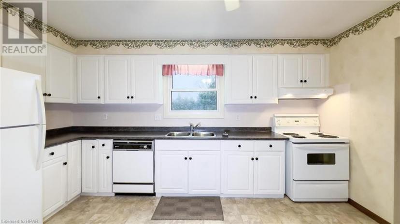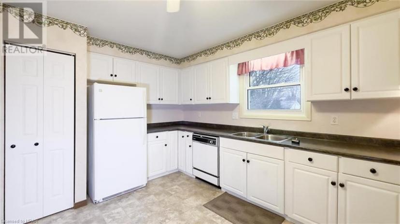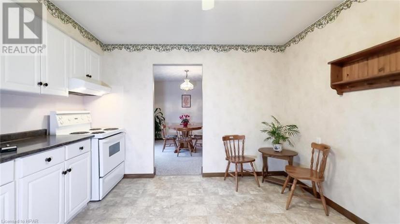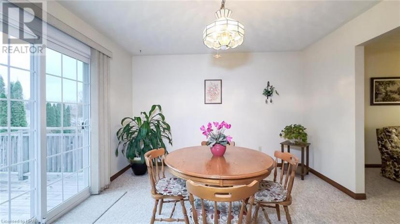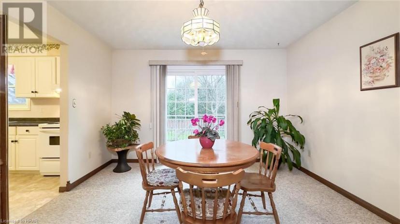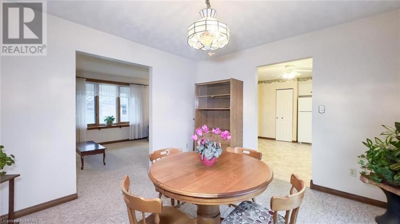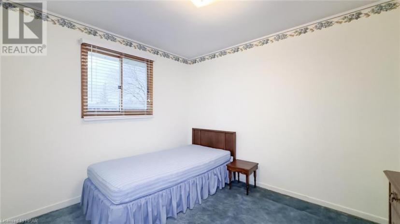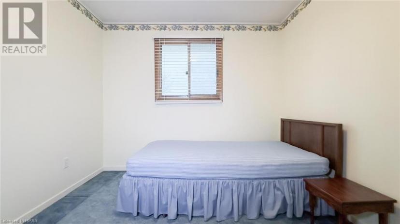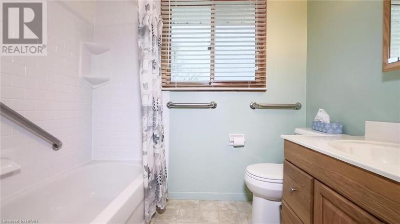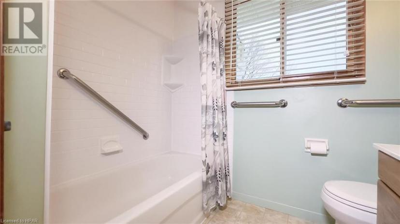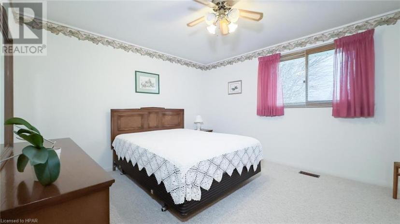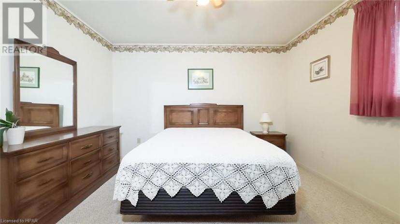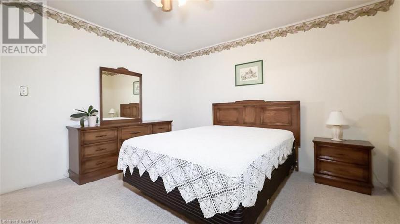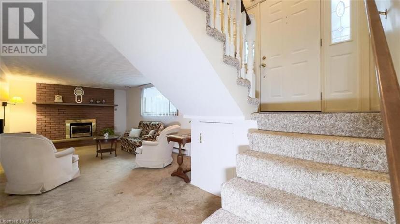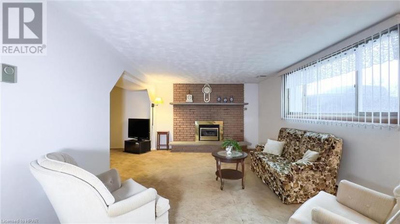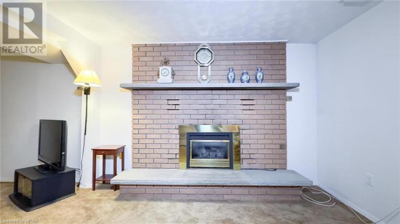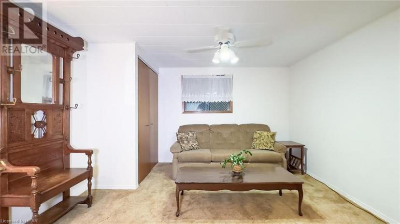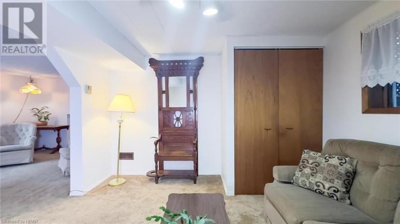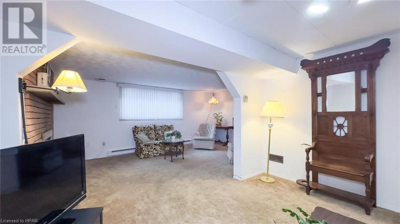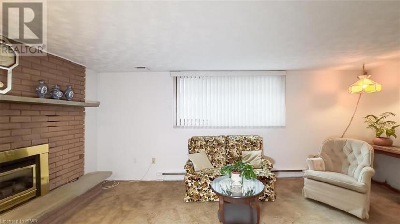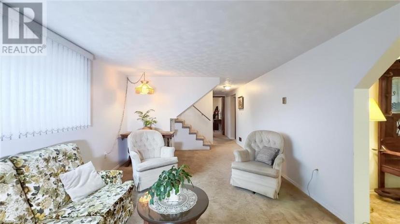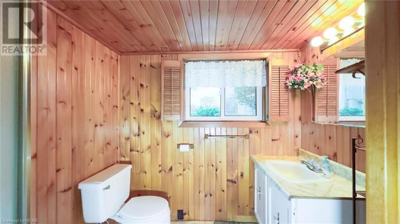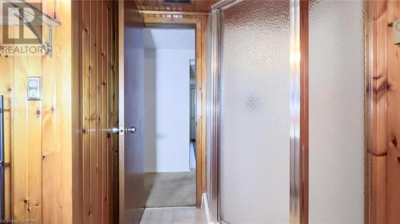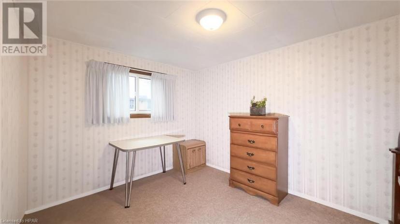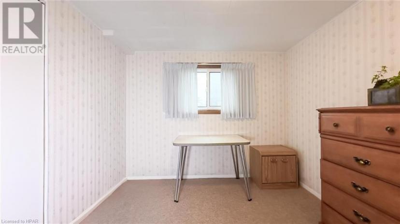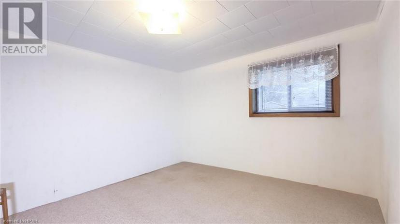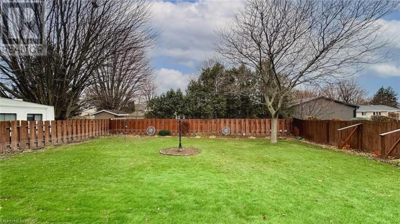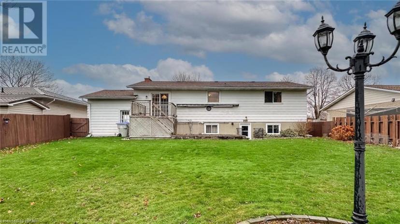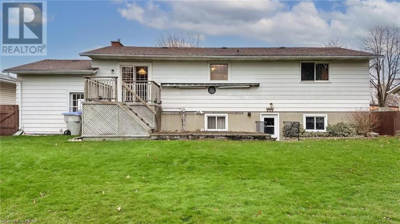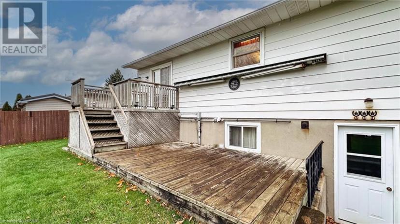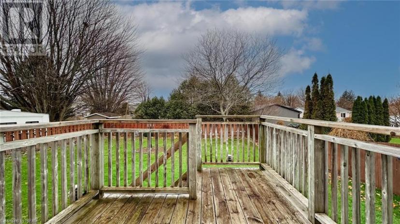- Ontario
- Goderich
133 Bennett St W
CAD$559,900
CAD$559,900 Asking price
133 Bennett St WGoderich, Ontario, N7A1X7
Delisted · Delisted ·
2+225| 1093.85 sqft
Listing information last updated on February 23rd, 2024 at 6:13pm UTC.

Open Map
Log in to view more information
Go To LoginSummary
ID40499714
StatusDelisted
Ownership TypeFreehold
Brokered ByRoyal LePage Heartland Realty (God) Brokerage
TypeResidential House,Detached,Bungalow
AgeConstructed Date: 1975
Land Sizeunder 1/2 acre
Square Footage1093.85 sqft
RoomsBed:2+2,Bath:2
Virtual Tour
Detail
Building
Bathroom Total2
Bedrooms Total4
Bedrooms Above Ground2
Bedrooms Below Ground2
AppliancesDryer,Refrigerator,Stove,Washer,Window Coverings
Architectural StyleRaised bungalow
Basement DevelopmentPartially finished
Basement TypeFull (Partially finished)
Constructed Date1975
Construction Style AttachmentDetached
Cooling TypeNone
Exterior FinishBrick
Fireplace PresentFalse
Foundation TypePoured Concrete
Heating FuelNatural gas
Heating TypeForced air
Size Interior1093.8500
Stories Total1
TypeHouse
Utility WaterMunicipal water
Land
Size Total Textunder 1/2 acre
Acreagefalse
AmenitiesBeach,Hospital,Marina,Park,Schools
SewerMunicipal sewage system
Utilities
CableAvailable
ElectricityAvailable
Natural GasAvailable
TelephoneAvailable
Surrounding
Ammenities Near ByBeach,Hospital,Marina,Park,Schools
Community FeaturesCommunity Centre
Location DescriptionFrom Bluewater Hwy 21 - Bayfield Rd- turn west on Bennett St West follow past Eldon St. The home is located on the South side of the street across from Goderich Public school.
Zoning DescriptionR1
BasementPartially finished,Full (Partially finished)
FireplaceFalse
HeatingForced air
Remarks
Discover the perfect blend of convenience, location, and build quality at 133 Bennett Street West. This impeccably maintained 4-bedroom raised bungalow seamlessly combines modern living with solid construction, presenting an enticing opportunity at a market-savvy asking price. Step inside to find a thoughtfully designed layout featuring 2 bedrooms on both the upper and lower levels, creating a harmonious living space for the entire family. The large and functional living areas and full bathrooms on both floors ensure comfort and flexibility. With a full brick exterior, walk-out basement, and a one-car garage, this residence stands as a testament to quality construction. The fully fenced backyard adds an element of privacy and tranquility, creating an oasis for relaxation or entertaining. Curb appeal is both impressive and low maintenance, offering a warm welcome to residents and guests alike. Ample storage solutions cater to your organizational needs, and the walk-out basement provides additional possibilities for customization or expansion. Parking is a breeze with space for up to 5 vehicles, making hosting gatherings or accommodating guests a stress-free affair. Benefiting from its proximity to the lake, schools, and parks, 133 Bennett St. W. defines the total package. This residence is not just a house; it's a home that fosters a sense of community and connection. Well-cared-for and priced to sell, this property invites you to invest in a beautiful, easy-to-maintain space that grows with you. Don't miss the chance to make this your long-term home—schedule a viewing today! (id:22211)
The listing data above is provided under copyright by the Canada Real Estate Association.
The listing data is deemed reliable but is not guaranteed accurate by Canada Real Estate Association nor RealMaster.
MLS®, REALTOR® & associated logos are trademarks of The Canadian Real Estate Association.
Location
Province:
Ontario
City:
Goderich
Community:
Goderich Town
Room
Room
Level
Length
Width
Area
Utility
Lower
11.09
13.25
146.98
11'1'' x 13'3''
Recreation
Lower
11.15
18.24
203.48
11'2'' x 18'3''
Living
Lower
10.83
12.01
130.01
10'10'' x 12'0''
Bedroom
Lower
11.15
9.09
101.37
11'2'' x 9'1''
Bedroom
Lower
10.83
12.93
139.95
10'10'' x 12'11''
3pc Bathroom
Lower
7.58
7.09
53.71
7'7'' x 7'1''
Primary Bedroom
Main
12.01
13.42
161.13
12'0'' x 13'5''
Living
Main
11.09
18.93
209.92
11'1'' x 18'11''
Kitchen
Main
12.01
14.67
176.10
12'0'' x 14'8''
Kitchen
Main
12.01
14.67
176.10
12'0'' x 14'8''
Dining
Main
11.91
12.17
144.96
11'11'' x 12'2''
Bedroom
Main
10.99
9.68
106.37
11'0'' x 9'8''
4pc Bathroom
Main
7.74
7.41
57.41
7'9'' x 7'5''

