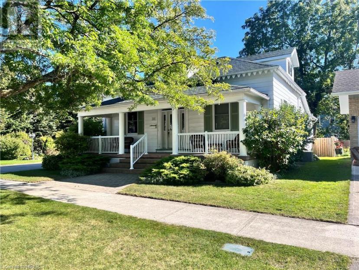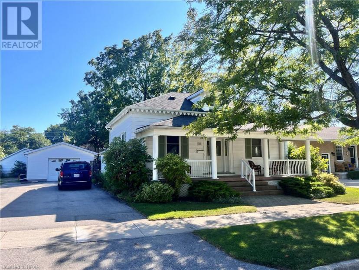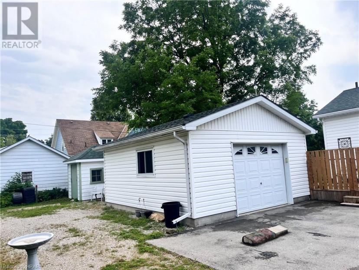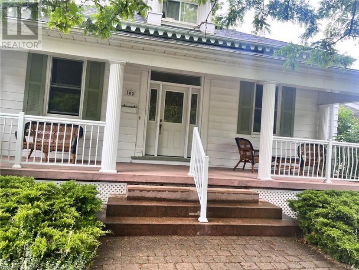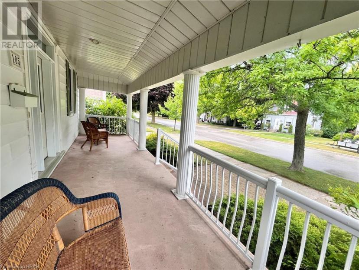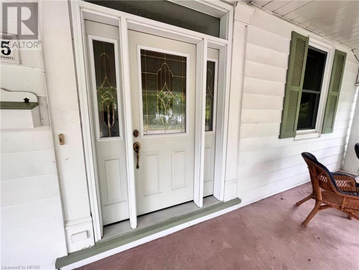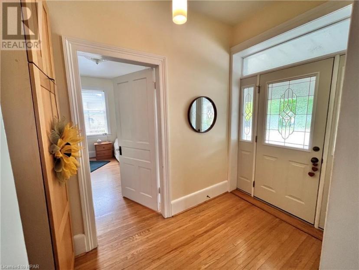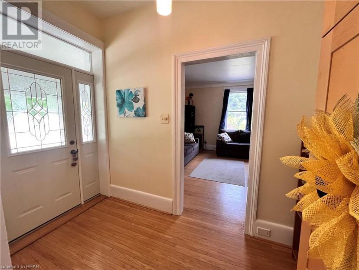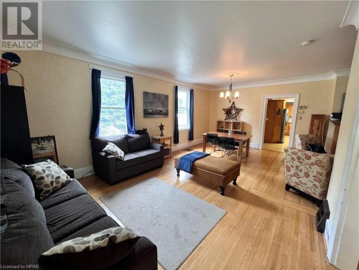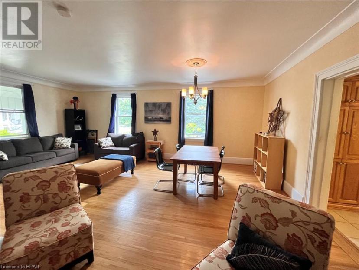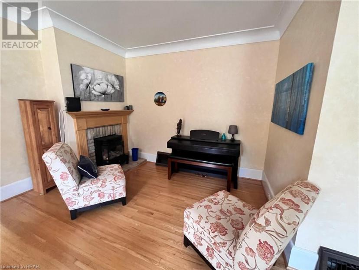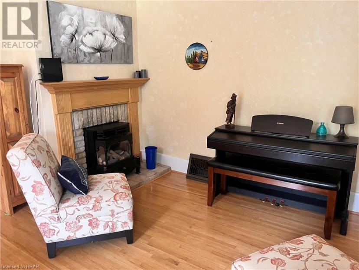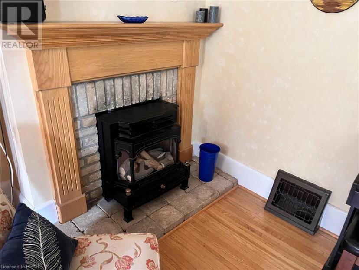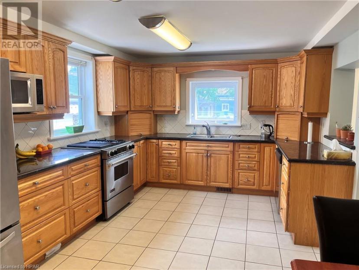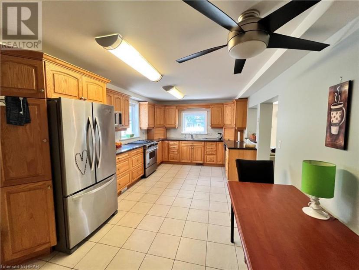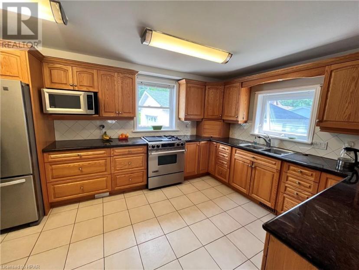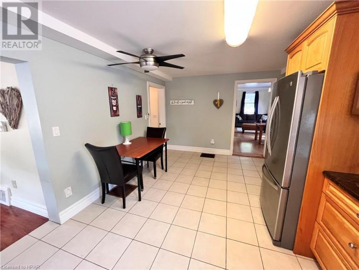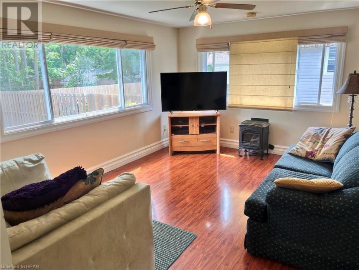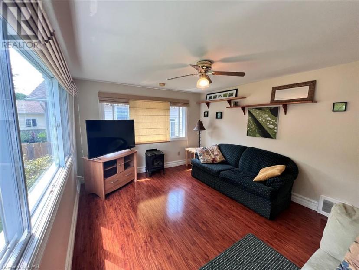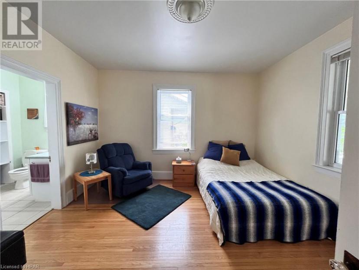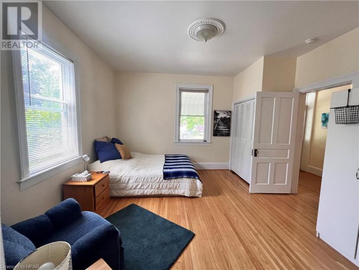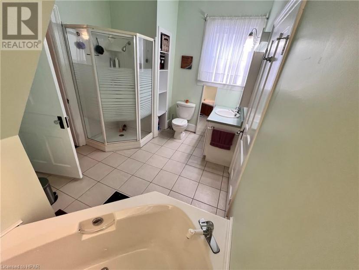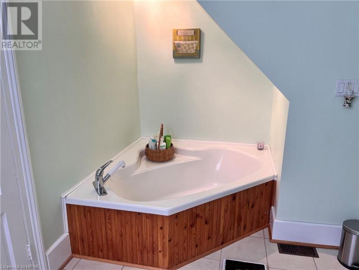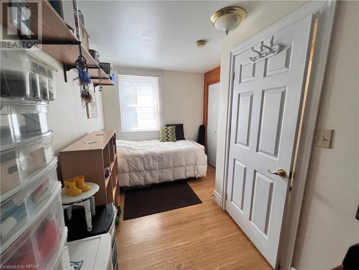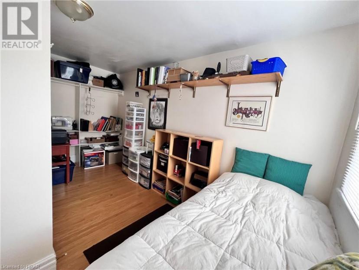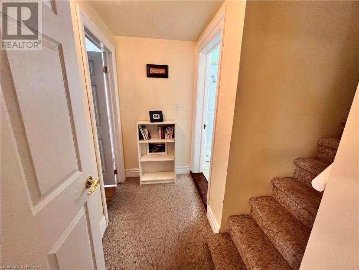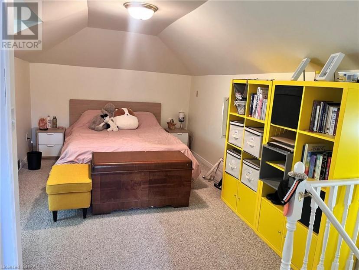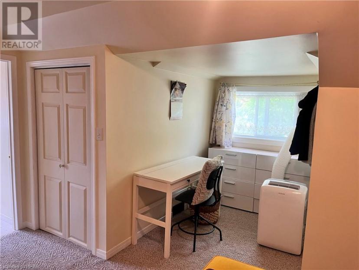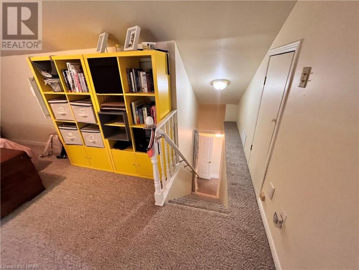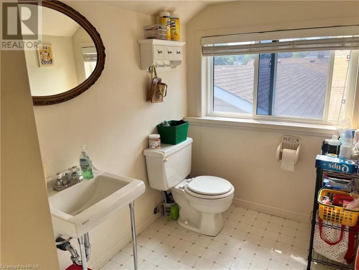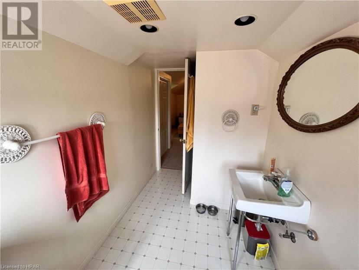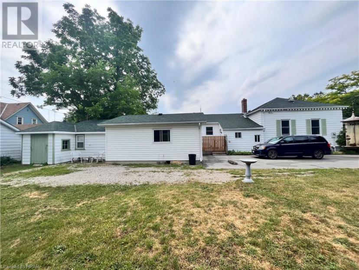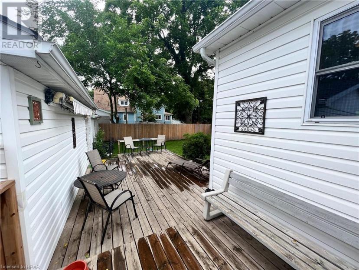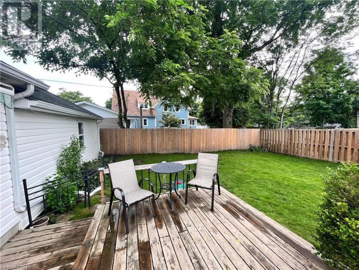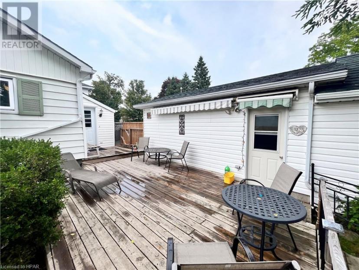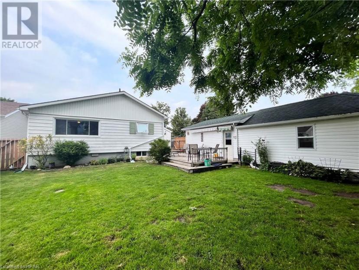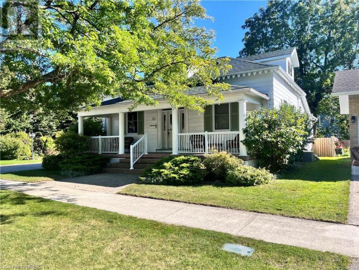- Ontario
- Goderich
105 Quebec St
CAD$624,900
CAD$624,900 Asking price
105 Quebec StGoderich, Ontario, N7A2G6
Delisted · Delisted ·
327| 1445 sqft
Listing information last updated on January 31st, 2024 at 7:19am UTC.

Open Map
Log in to view more information
Go To LoginSummary
ID40486457
StatusDelisted
Ownership TypeFreehold
Brokered ByK.J. Talbot Realty Inc Brokerage
TypeResidential House,Detached
AgeConstructed Date: 1890
Land Size0.237 ac|under 1/2 acre
Square Footage1445 sqft
RoomsBed:3,Bath:2
Virtual Tour
Detail
Building
Bathroom Total2
Bedrooms Total3
Bedrooms Above Ground3
AppliancesCentral Vacuum,Dishwasher,Dryer,Refrigerator,Stove,Washer,Microwave Built-in,Gas stove(s),Window Coverings,Garage door opener
Basement DevelopmentUnfinished
Basement TypeFull (Unfinished)
Constructed Date1890
Construction Style AttachmentDetached
Cooling TypeCentral air conditioning
Exterior FinishAluminum siding,Other,Vinyl siding
Fireplace PresentTrue
Fireplace Total2
Fire ProtectionSmoke Detectors
FixtureCeiling fans
Foundation TypePoured Concrete
Heating FuelNatural gas
Heating TypeForced air
Size Interior1445.0000
Stories Total1.5
TypeHouse
Utility WaterMunicipal water
Land
Size Total0.237 ac|under 1/2 acre
Size Total Text0.237 ac|under 1/2 acre
Access TypeRoad access
Acreagefalse
AmenitiesBeach,Golf Nearby,Hospital,Marina,Park,Place of Worship,Schools
Fence TypeFence
SewerMunicipal sewage system
Size Irregular0.237
Utilities
CableAvailable
ElectricityAvailable
Natural GasAvailable
TelephoneAvailable
Surrounding
Ammenities Near ByBeach,Golf Nearby,Hospital,Marina,Park,Place of Worship,Schools
Community FeaturesQuiet Area,Community Centre
Location DescriptionWATERLOO ST TO QUEBEC ST. WATCH FOR SIGN
Zoning DescriptionR2
Other
FeaturesPaved driveway,Crushed stone driveway,Automatic Garage Door Opener
BasementUnfinished,Full (Unfinished)
FireplaceTrue
HeatingForced air
Remarks
Ontario Cottage-style home located in desirable west-end Goderich. Large Lot 96.82' x 106.85'. Offering det'd 1-car garage + workshop area. This is a stunning home with tons of curb appeal. You will feel the charm and character from the moment you step onto the spacious covered front porch. This home has a spacious living room & dining area w/ original hardwood floors, cove mouldings, and gas fireplace for added ambience. Large updated eat-in kitchen with tons of cabinetry, stainless steel appliances. Main floor family room w/ gas fireplace, large windows facing fenced rear yard. 2 main level bedrooms w/ ensuite effect 4pc bath offering corner Jacuzzi tub. Upper level features a lovely third bedroom w/ dormer window plus 3pc ensuite bath. Fully fenced yard offers tiered deck and garage access. Tons of yard space for beautiful gardens. F/A gas heat, central air, Central vac. Minutes to historic shoppers square and a short walk to Lake Huron beaches and sunsets. Highly sought after location - don't miss out! (id:22211)
The listing data above is provided under copyright by the Canada Real Estate Association.
The listing data is deemed reliable but is not guaranteed accurate by Canada Real Estate Association nor RealMaster.
MLS®, REALTOR® & associated logos are trademarks of The Canadian Real Estate Association.
Location
Province:
Ontario
City:
Goderich
Community:
Goderich Town
Room
Room
Level
Length
Width
Area
3pc Bathroom
Second
NaN
Measurements not available
Bedroom
Second
16.67
9.58
159.67
16'8'' x 9'7''
Mud
Main
11.52
6.76
77.83
11'6'' x 6'9''
Bedroom
Main
13.42
12.01
161.13
13'5'' x 12'0''
4pc Bathroom
Main
NaN
Measurements not available
Bedroom
Main
14.50
8.07
117.04
14'6'' x 8'1''
Family
Main
14.50
10.83
157.00
14'6'' x 10'10''
Kitchen
Main
11.09
21.65
240.12
11'1'' x 21'8''
Dining
Main
10.66
19.26
205.35
10'8'' x 19'3''
Living
Main
13.48
12.34
166.34
13'6'' x 12'4''
Foyer
Main
5.25
10.66
55.97
5'3'' x 10'8''

