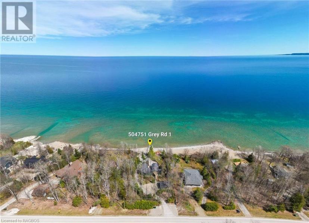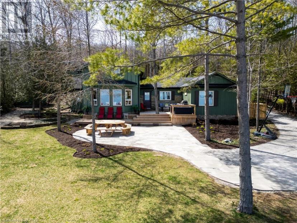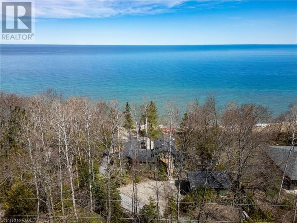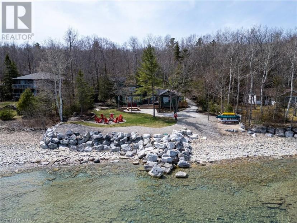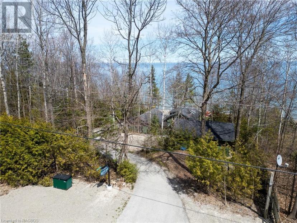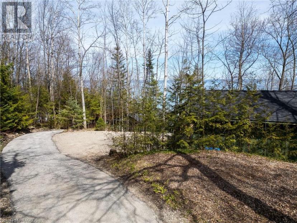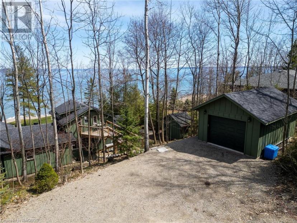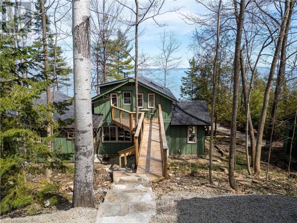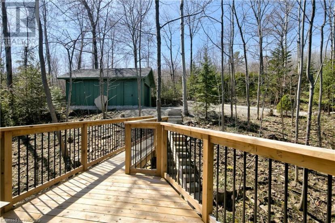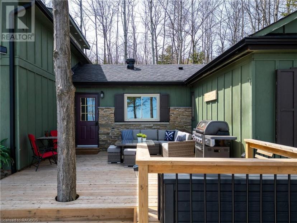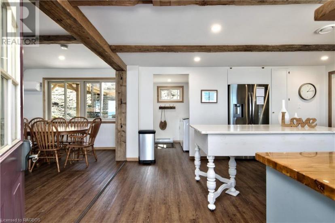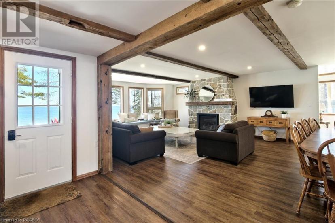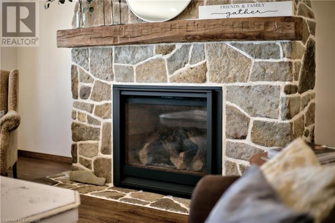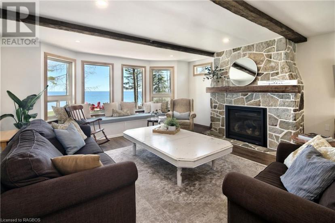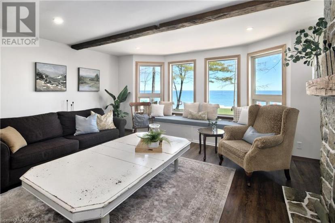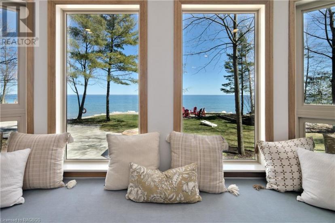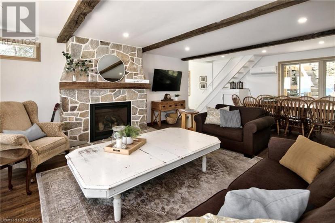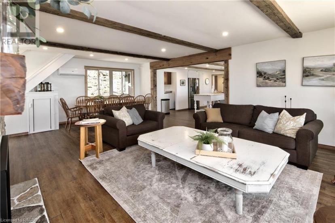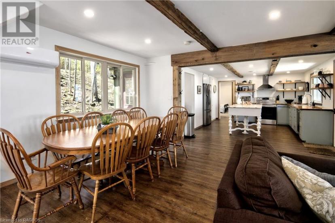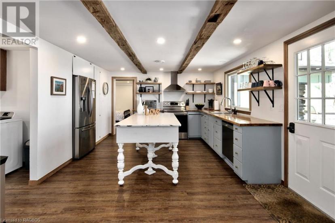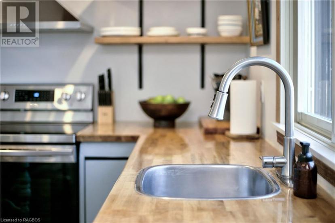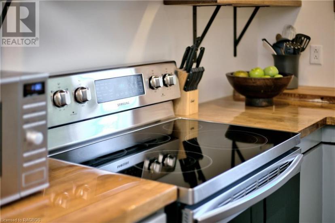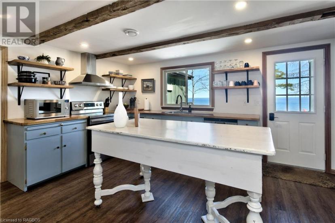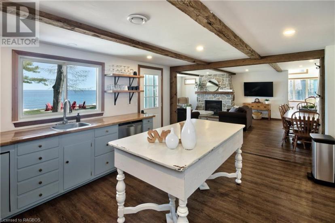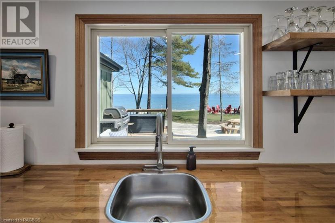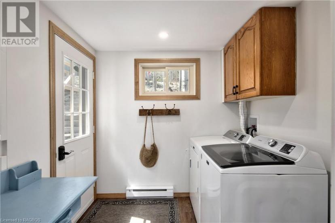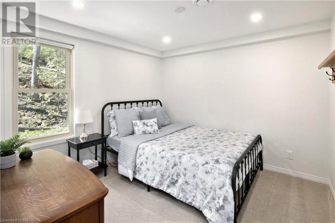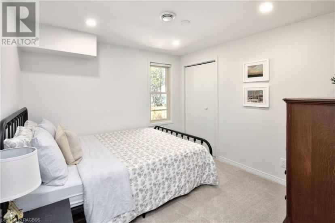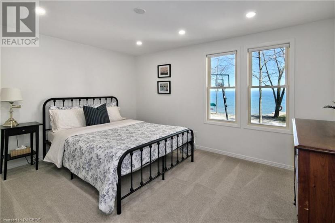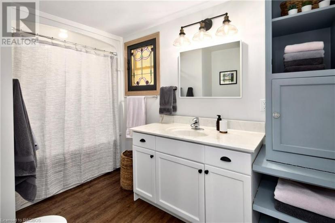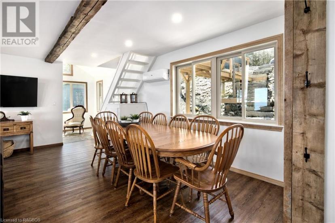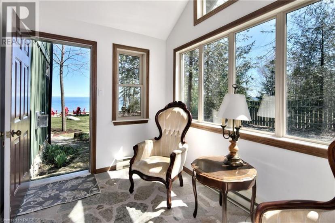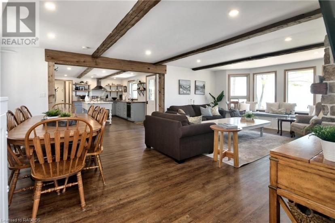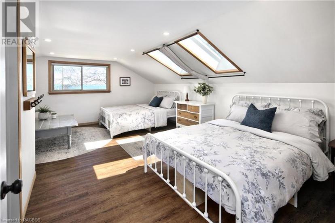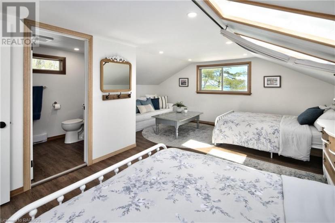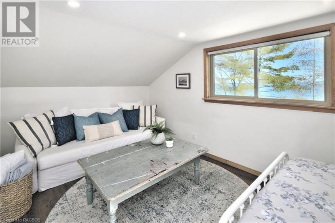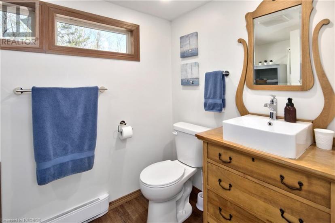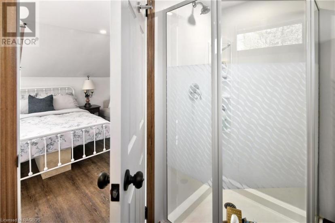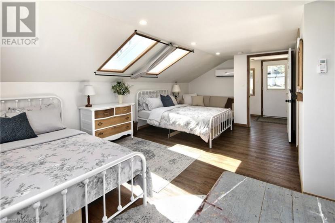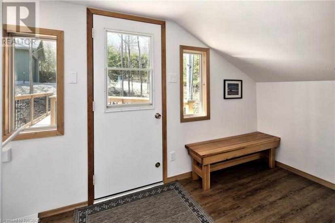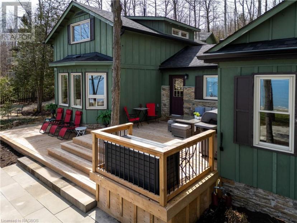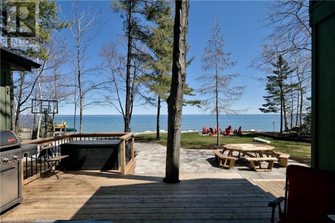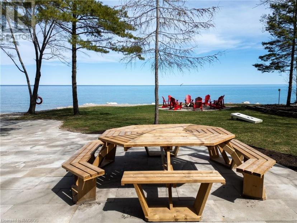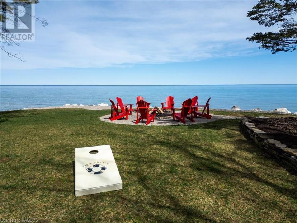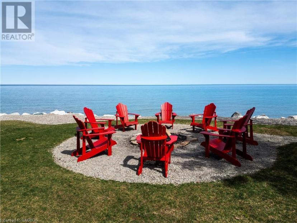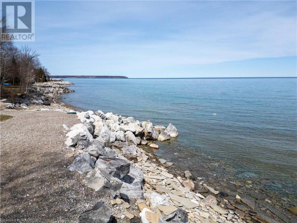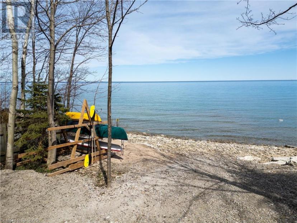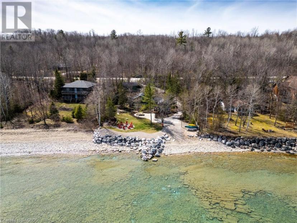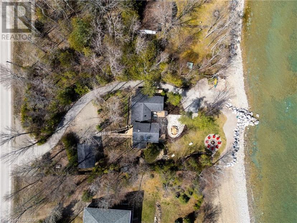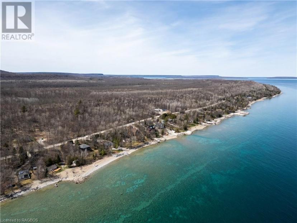- Ontario
- Georgian Bluffs
504751 Grey Rd 1
CAD$1,299,900 Sale
504751 Grey Rd 1Georgian Bluffs, Ontario, N0H2T0
429| 1878 sqft

Open Map
Log in to view more information
Go To LoginSummary
ID40565892
StatusCurrent Listing
Ownership TypeFreehold
TypeResidential House,Detached
RoomsBed:4,Bath:2
Square Footage1878 sqft
Land Size0.351 ac|under 1/2 acre
AgeConstructed Date: 1960
Listing Courtesy ofROYAL LEPAGE RCR REALTY Brokerage (OS)
Detail
Building
Bathroom Total2
Bedrooms Total4
Bedrooms Above Ground4
AppliancesDryer,Microwave,Refrigerator,Stove,Washer
Basement DevelopmentUnfinished
Construction Style AttachmentDetached
Cooling TypeDuctless,Wall unit
Fireplace PresentFalse
Heating TypeHeat Pump
Size Interior1878.0000
Stories Total1.5
Basement
Basement TypeCrawl space (Unfinished)
Land
Size Total0.351 ac|under 1/2 acre
Size Total Text0.351 ac|under 1/2 acre
Access TypeWater access,Road access
Acreagefalse
AmenitiesBeach
Size Irregular0.351
Surrounding
Community FeaturesQuiet Area
Ammenities Near ByBeach
Other
Equipment TypePropane Tank
Rental Equipment TypePropane Tank
StructureShed
FeaturesCountry residential
BasementUnfinished,Crawl space (Unfinished)
FireplaceFalse
HeatingHeat Pump
Remarks
Relax, it's done. Completely furnished and renovated 4 season waterfront home on the shores of Georgian Bay. This 4 bedroom, 2 full bath retreat is surrounded in natural beauty and offers a tasteful blend of natural privacy and incredible views over Georgian Bay & Griffith Island. Step into the home and be immediately impressed with a renovated and functional open living area, updated kitchen and baths, new flooring, trim, & paint throughout. The bright and spacious living area faces the water, and features a new fireplace with custom stone hearth with additional recent upgrades including: furnace, lighting, insulation, some electrical, all new appliances, new decks & patios. Enjoy a peaceful waterside sitting area with fire pit & Muskoka chairs. Paved drive connects a 22'x14' detached single car garage. Property complete with separate storage shed for water toys and comes “turnkey” with all chattels, furnishings and appliances in and on the property. Please call your REALTOR® to schedule a viewing of this incredible property on the big waters of Georgian Bay. (id:22211)
The listing data above is provided under copyright by the Canada Real Estate Association.
The listing data is deemed reliable but is not guaranteed accurate by Canada Real Estate Association nor RealMaster.
MLS®, REALTOR® & associated logos are trademarks of The Canadian Real Estate Association.
Location
Province:
Ontario
City:
Georgian Bluffs
Community:
Georgian Bluffs
Room
Room
Level
Length
Width
Area
3pc Bathroom
Second
NaN
Measurements not available
Bedroom
Second
5.79
5.23
30.28
19'0'' x 17'2''
Foyer
Second
3.05
1.68
5.12
10' x 5'6''
4pc Bathroom
Main
3.43
1.75
6.00
11'3'' x 5'9''
Bedroom
Main
3.05
2.95
9.00
10'0'' x 9'8''
Bedroom
Main
3.05
2.95
9.00
10'0'' x 9'8''
Bedroom
Main
4.06
3.25
13.19
13'4'' x 10'8''
Kitchen
Main
4.83
3.66
17.68
15'10'' x 12'0''
Dining
Main
3.53
2.79
9.85
11'7'' x 9'2''
Living
Main
5.18
5.36
27.76
17'0'' x 17'7''
Sunroom
Main
3.51
2.26
7.93
11'6'' x 7'5''
Foyer
Main
2.21
2.06
4.55
7'3'' x 6'9''

