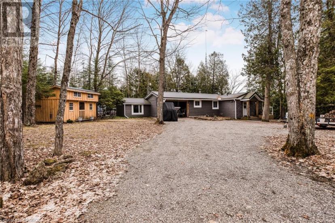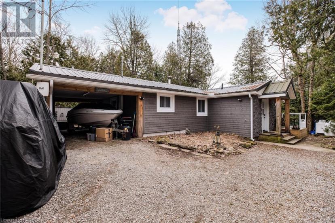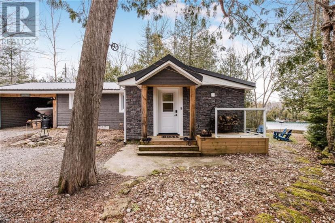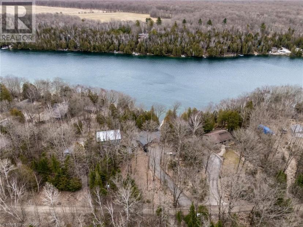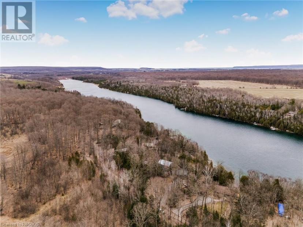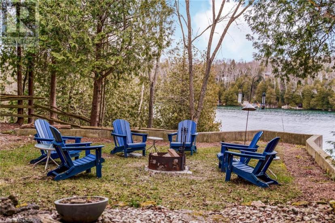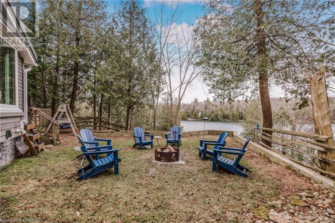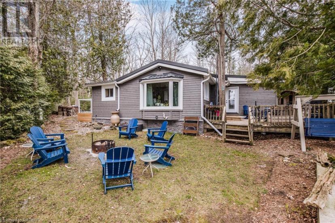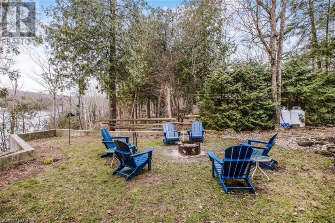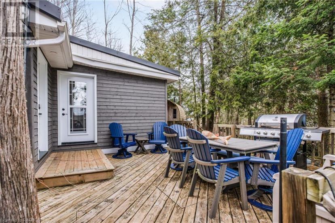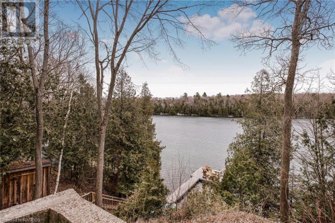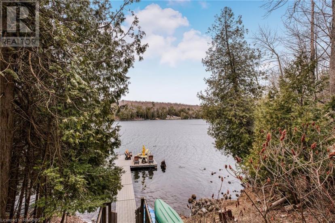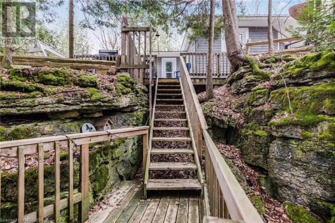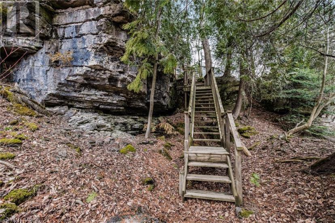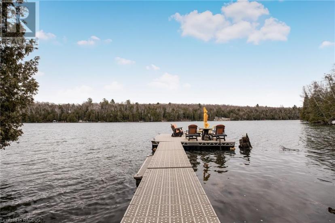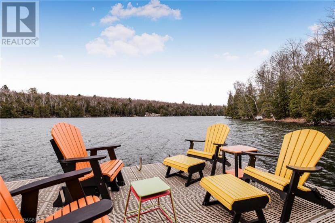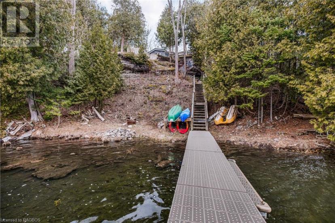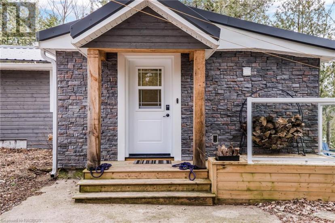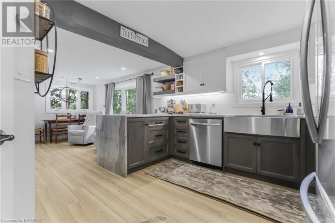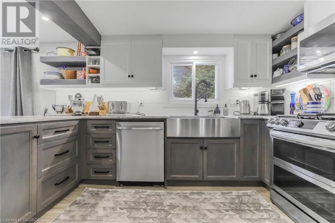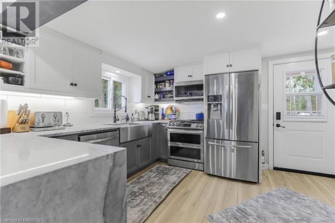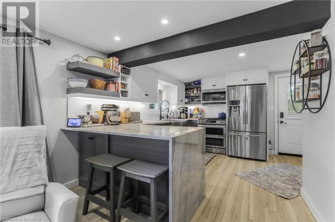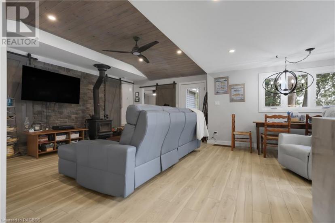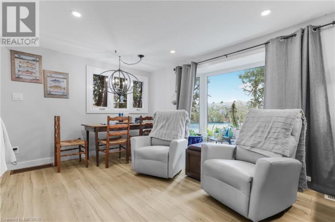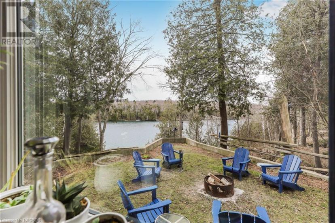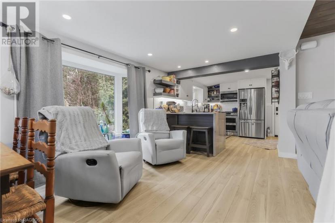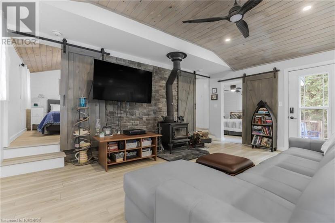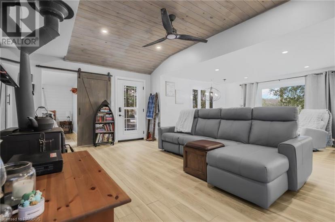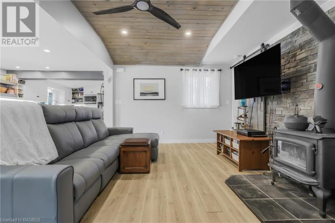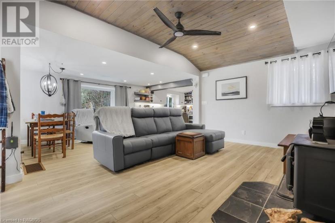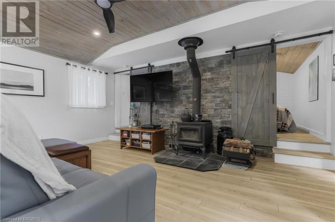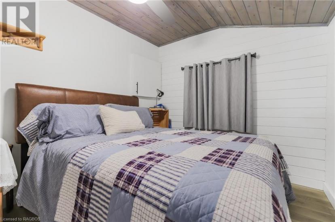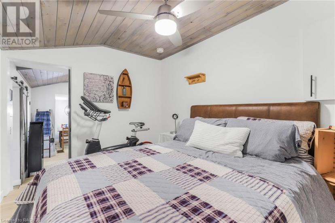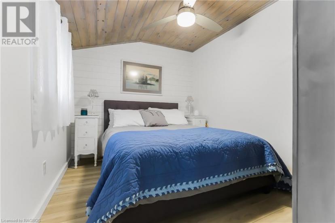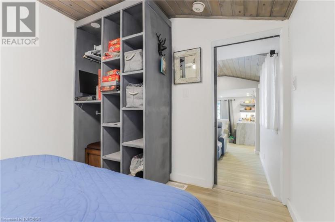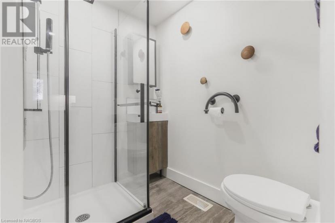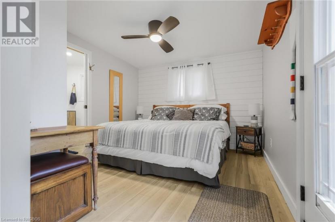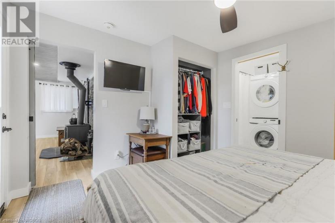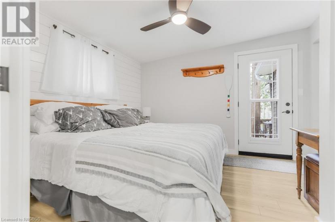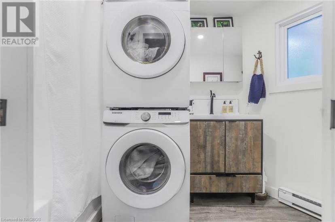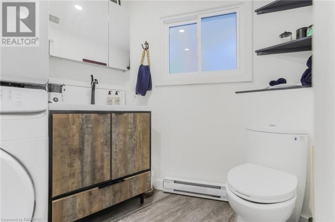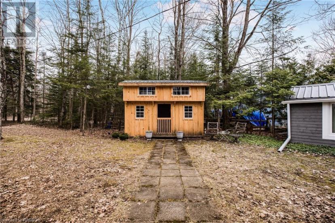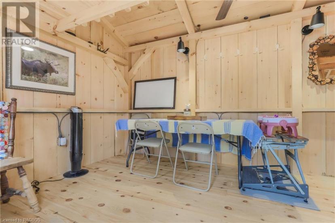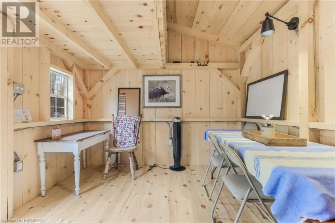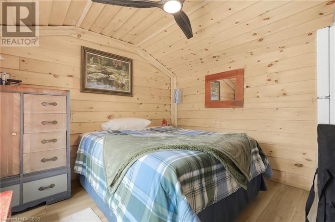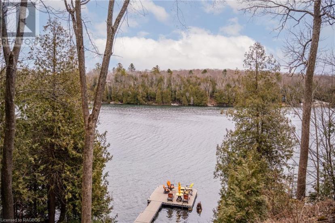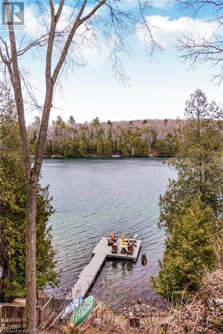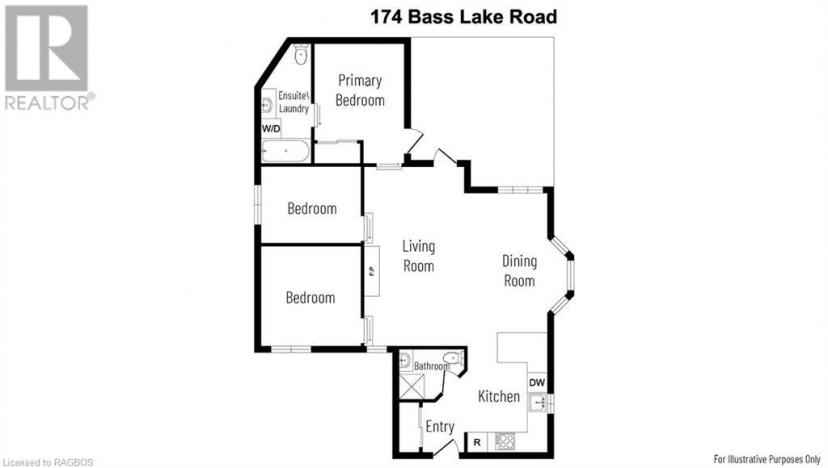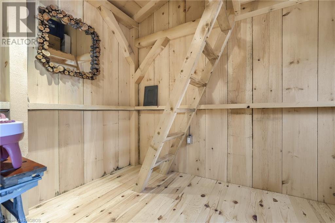- Ontario
- Georgian Bluffs
174 N Bass Lake Rd N
CAD$949,900 Sale
174 N Bass Lake Rd NGeorgian Bluffs, Ontario, N0H2T0
326| 1000 sqft

Open Map
Log in to view more information
Go To LoginSummary
ID40557011
StatusCurrent Listing
Ownership TypeFreehold
TypeResidential House,Detached,Cottage
RoomsBed:3,Bath:2
Square Footage1000 sqft
Land Sizeunder 1/2 acre
Age
Listing Courtesy ofCENTURY 21 IN-STUDIO REALTY INC. Brokerage (Sauble Beach)
Detail
Building
Bathroom Total2
Bedrooms Total3
Bedrooms Above Ground3
AppliancesDishwasher,Dryer,Microwave,Refrigerator,Sauna,Washer,Window Coverings
Basement DevelopmentUnfinished
Construction Style AttachmentDetached
Cooling TypeNone
Exterior FinishMasonite,Colour Loc
Fireplace FuelWood
Fireplace PresentTrue
Fireplace Total1
Fireplace TypeOther - See remarks
FixtureCeiling fans
Foundation TypeBlock
Heating FuelPropane
Heating TypeForced air,Stove
Size Interior1000.0000
Utility WaterDrilled Well
Basement
Basement TypeCrawl space (Unfinished)
Land
Size Total Textunder 1/2 acre
Access TypeWater access,Road access
Acreagefalse
AmenitiesGolf Nearby,Schools,Shopping
Landscape FeaturesLandscaped
SewerSeptic System
Surface WaterLake
Parking
Attached Garage
Carport
Surrounding
Ammenities Near ByGolf Nearby,Schools,Shopping
Other
Equipment TypePropane Tank
Rental Equipment TypePropane Tank
Communication TypeInternet Access
StructureShed
FeaturesVisual exposure,Crushed stone driveway,Country residential
BasementUnfinished,Crawl space (Unfinished)
FireplaceTrue
HeatingForced air,Stove
Remarks
Prestigious Bass Lake a calm, crystal clear spring fed lake close to Wiarton and Owen Sound. Relax and enjoy life in this furnished 3 bedroom 4 season home or cottage absolutely gorgeous views from atop the Niagara Escarpment. Located in a very private setting on a generous lot peace and tranquility awaits. Create new summertime memories in this picture perfect setting. Enjoy coffee by the water while watching the sunrise, or cozy up in the cottage for board games and family dinners by the wood burning stove. This property is completely renovated, and move in ready all new, so all you have left to do is dive into the lake and enjoy. With plenty of water sport options, great deck and a wonderful Canada dock system, you'll be ready for hours of fun in the sun. Conveniently located only 2.5 hours from both greater GTA and KW regions, it is a simple drive. If you have been dreaming of cottage life then don't let this one slip by, Bass lake has limited public access for boating providing peaceful days for it residents. Cobble Beach golf resort and Georgian Bay are also only minutes away for your enjoyment. (id:22211)
The listing data above is provided under copyright by the Canada Real Estate Association.
The listing data is deemed reliable but is not guaranteed accurate by Canada Real Estate Association nor RealMaster.
MLS®, REALTOR® & associated logos are trademarks of The Canadian Real Estate Association.
Location
Province:
Ontario
City:
Georgian Bluffs
Community:
Georgian Bluffs
Room
Room
Level
Length
Width
Area
Bonus
Main
3.35
3.66
12.26
11' x 12'
3pc Bathroom
Main
NaN
Measurements not available
Family
Main
3.71
5.33
19.77
12'2'' x 17'6''
Primary Bedroom
Main
3.25
3.56
11.57
10'8'' x 11'8''
Bedroom
Main
3.38
2.62
8.86
11'1'' x 8'7''
Bedroom
Main
3.38
2.62
8.86
11'1'' x 8'7''
3pc Bathroom
Main
NaN
Measurements not available
Foyer
Main
NaN
Measurements not available
Mud
Main
1.37
2.95
4.04
4'6'' x 9'8''
Kitchen
Main
2.97
3.38
10.04
9'9'' x 11'1''

