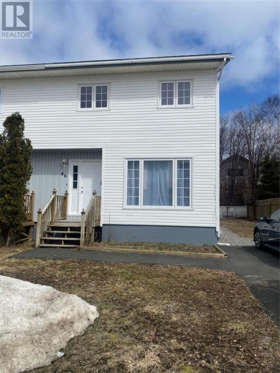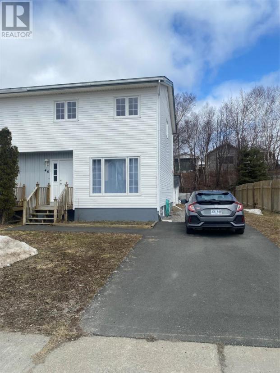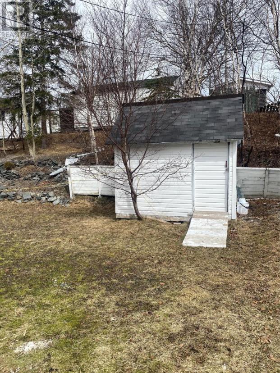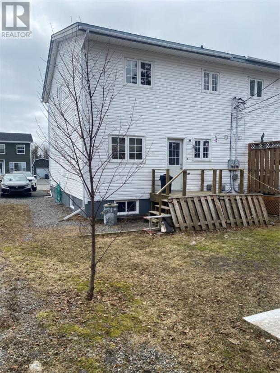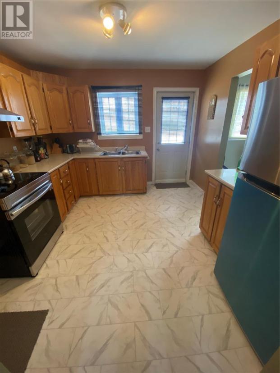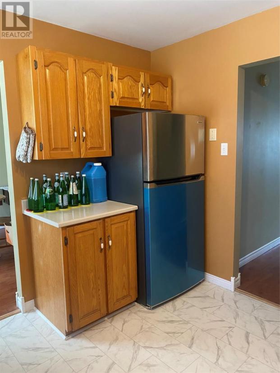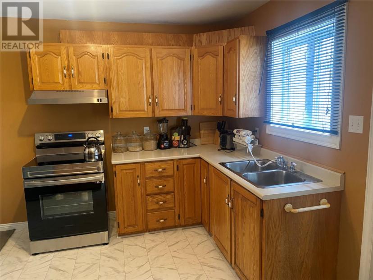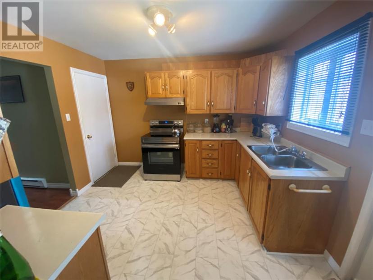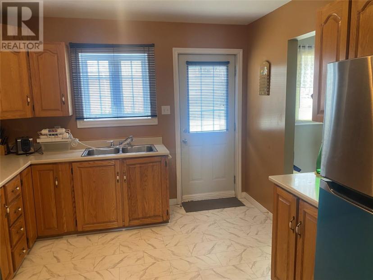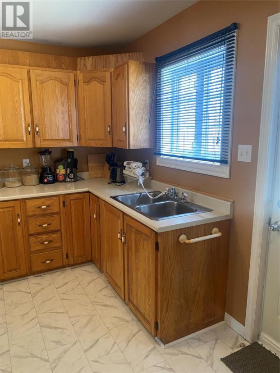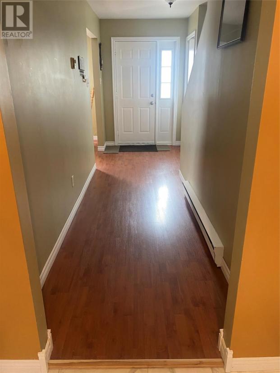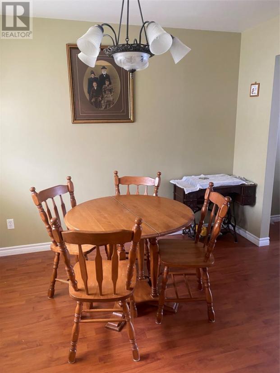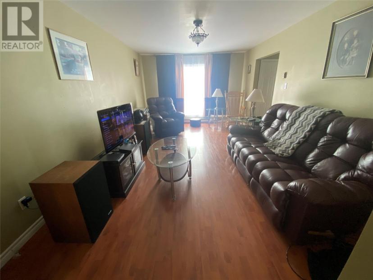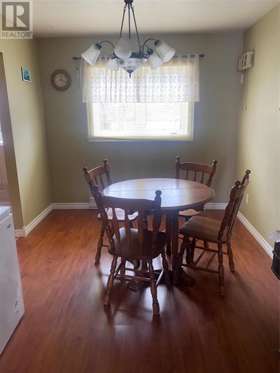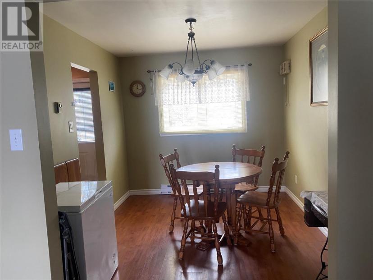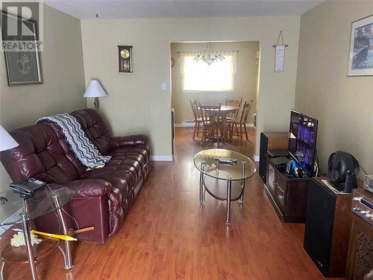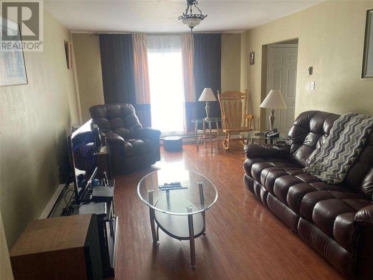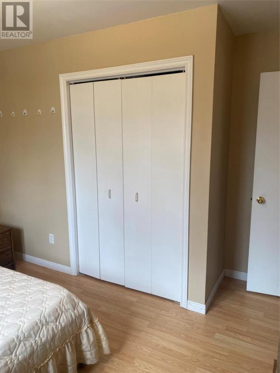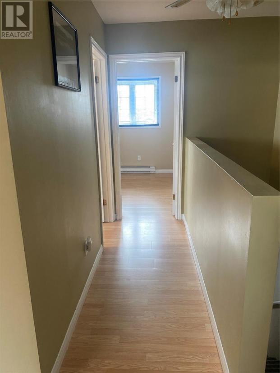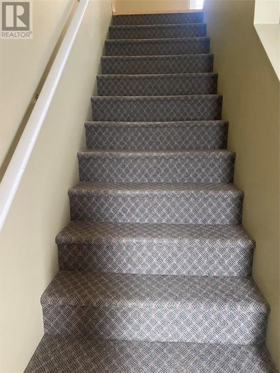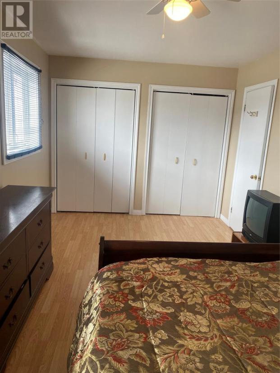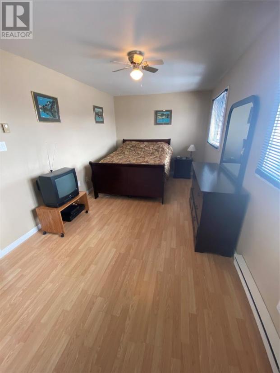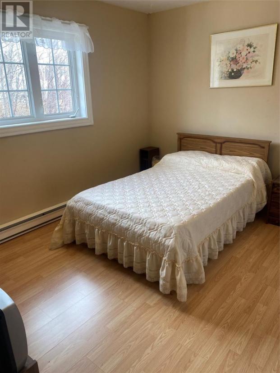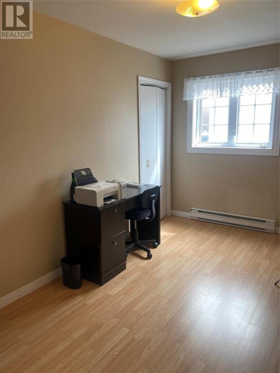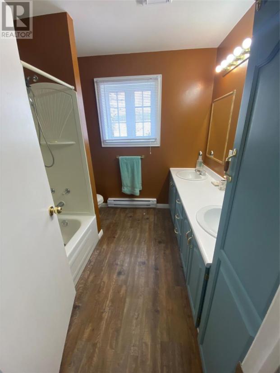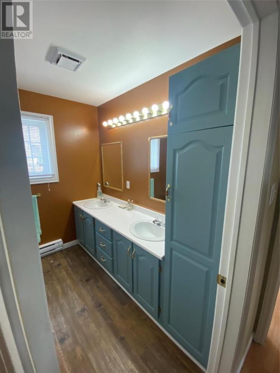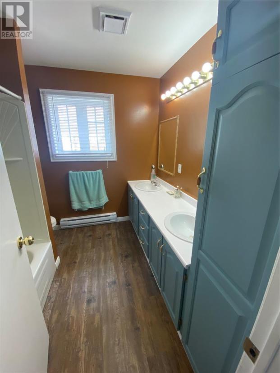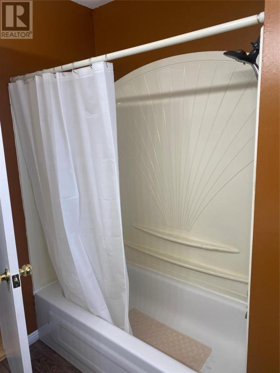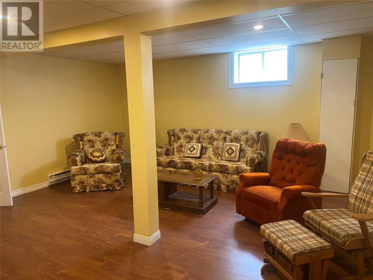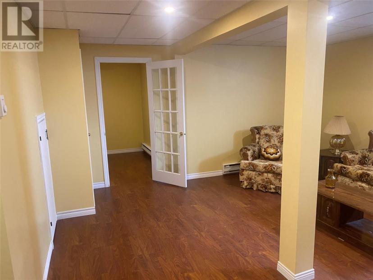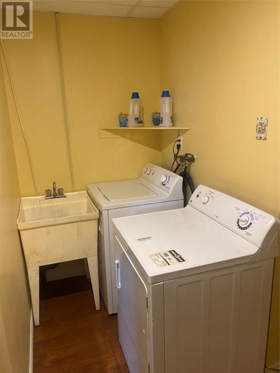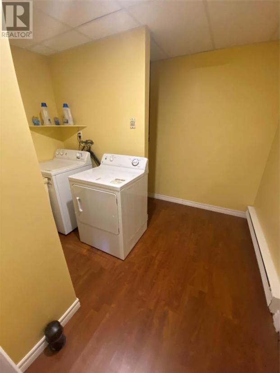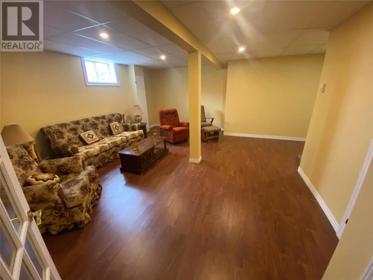- Newfoundland And Labrador
- Gander
46 Curtiss Ave St
CAD$239,000 Sale
46 Curtiss Ave StGander, Newfoundland And Labrador, A1V2E5
3+12| 1732 sqft

Open Map
Log in to view more information
Go To LoginSummary
ID1269708
StatusCurrent Listing
Ownership TypeFreehold
TypeResidential House,Semi-Detached
RoomsBed:3+1,Bath:2
Square Footage1732 sqft
Lot Size54.06 * 12.19 m 54.06m x 12.19m
Land Size54.06m x 12.19m|under 1/2 acre
AgeConstructed Date: 1991
Listing Courtesy ofHomefinders Real Estate Gander
Detail
Building
Bathroom Total2
Bedrooms Total4
Bedrooms Above Ground3
Bedrooms Below Ground1
AppliancesDishwasher,Refrigerator,Microwave,Stove,Washer,Dryer
Construction Style AttachmentSemi-detached
Exterior FinishVinyl siding
Fireplace PresentFalse
FixtureDrapes/Window coverings
Flooring TypeMixed Flooring
Foundation TypeConcrete
Half Bath Total1
Heating FuelElectric
Size Interior1732 sqft
Stories Total1
Utility WaterMunicipal water
Land
Size Total Text54.06m x 12.19m|under 1/2 acre
Access TypeYear-round access
Acreagefalse
AmenitiesShopping
Landscape FeaturesLandscaped
SewerMunicipal sewage system
Size Irregular54.06m x 12.19m
Surrounding
Ammenities Near ByShopping
Other
Equipment TypeNone
Rental Equipment TypeNone
FireplaceFalse
Remarks
Looking for a starter home which is fully completed with newly renovated basement. A very efficient home with a spacious living room, spacious kitchen with a single door that leads to the patio and dining room all on the main level. Upstairs is a spacious primary bedroom and two other bedrooms with a full bathroom. The basement was fully renovated in 2023 which has a rec room, laundry room, bedroom and a half bath. All new flooring in the kitchen in 2023 plus all new kitchen appliances. Painted the bathroom cabinets in 2023. Shingles is 6 years old. Snow blower and lawn mower which was bought in 2018 is included. Materials for a Pressure treated fence is included as well. New driveway in 2021. You wont want to miss out on this opportunity to own your starter home. (id:22211)
The listing data above is provided under copyright by the Canada Real Estate Association.
The listing data is deemed reliable but is not guaranteed accurate by Canada Real Estate Association nor RealMaster.
MLS®, REALTOR® & associated logos are trademarks of The Canadian Real Estate Association.
Location
Province:
Newfoundland And Labrador
City:
Gander
Room
Room
Level
Length
Width
Area
Bath (# pieces 1-6)
Second
2.44
2.44
5.95
8 x 8
Bedroom
Second
4.02
2.56
10.29
13.2 x 8.4
Bedroom
Second
3.57
3.66
13.07
11.7 x 12
Primary Bedroom
Second
5.49
2.93
16.09
18 x 9.6
Bath (# pieces 1-6)
Bsmt
5.00
5.00
25.00
5 x 5
Laundry
Bsmt
2.74
3.05
8.36
9 x 10
Bedroom
Bsmt
2.74
3.05
8.36
9 x 10
Recreation
Bsmt
6.10
6.10
37.21
20 x 20
Living
Main
5.79
3.66
21.19
19 x 12
Dining
Main
3.35
2.74
9.18
11 x 9
Kitchen
Main
3.05
3.66
11.16
10 x 12

