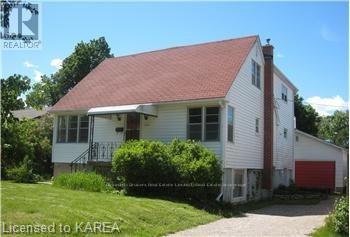- Ontario
- Gananoque
124 Arthur St
CAD$599,612 Sale
124 Arthur StGananoque, Ontario, K7G1A9
423

Open Map
Log in to view more information
Go To LoginSummary
IDX9410201
StatusCurrent Listing
Ownership TypeFreehold
TypeResidential House,Detached
RoomsBed:4,Bath:2
Lot Size60 * 120 FT 60 x 120 FT
Land Size60 x 120 FT|under 1/2 acre
Age
Listing Courtesy ofBICKERTON BROKERS REAL ESTATE LIMITED, REAL ESTATE BROKERAGE
Detail
Building
Bathroom Total2
Bedrooms Total4
Bedrooms Above Ground4
Basement DevelopmentFinished
Construction Style AttachmentDetached
Cooling TypeWindow air conditioner
Exterior FinishVinyl siding
Fireplace PresentFalse
Foundation TypeBlock
Heating FuelNatural gas
Heating TypeForced air
Size Interior
Stories Total2
Total Finished Area
Utility WaterMunicipal water
Basement
Basement FeaturesSeparate entrance
Basement TypeN/A (Finished)
Land
Size Total Text60 x 120 FT|under 1/2 acre
Acreagefalse
AmenitiesHighway,Park
SewerSanitary sewer
Size Irregular60 x 120 FT
Utilities
CableInstalled
WirelessAvailable
Surrounding
Community FeaturesQuiet Area
Ammenities Near ByHighway,Park
Other
Communication TypeHigh Speed Internet
FeaturesSouthern exposure,Recreational,Gazebo
BasementFinished,Separate entrance,N/A (Finished)
FireplaceFalse
HeatingForced air
Remarks
Super spacious and bright 2 storey south ward home. Full 60 X 120 mature treed lot with handy lane access to oversized 2 car detached garage, with generous bedrooms, and easy possible 5th; this would be ideal for a large gamily or multi generational living.\r\n\r\nWith demand for rentals at an all time high, this could be an opportunity to convert to multiple rental units or to comfortably house a large happy family.\r\n\r\nRare to find a foot print this large with good bones, great location and unlimited possibilities, call today and be first to view. (id:22211)
The listing data above is provided under copyright by the Canada Real Estate Association.
The listing data is deemed reliable but is not guaranteed accurate by Canada Real Estate Association nor RealMaster.
MLS®, REALTOR® & associated logos are trademarks of The Canadian Real Estate Association.
Location
Province:
Ontario
City:
Gananoque
Community:
Gananoque
Room
Room
Level
Length
Width
Area
Bathroom
Second
NaN
Measurements not available
Bedroom
Second
4.39
3.96
17.38
4.39 m x 3.96 m
Primary Bedroom
Second
4.39
3.96
17.38
4.39 m x 3.96 m
Bedroom
Second
3.86
3.17
12.24
3.86 m x 3.17 m
Other
Bsmt
2.74
1.83
5.01
2.74 m x 1.83 m
Other
Bsmt
7.01
3.96
27.76
7.01 m x 3.96 m
Utility
Bsmt
8.84
7.62
67.36
8.84 m x 7.62 m
Living
Main
5.38
3.56
19.15
5.38 m x 3.56 m
Kitchen
Main
7.01
4.62
32.39
7.01 m x 4.62 m
Dining
Main
3.56
3.15
11.21
3.56 m x 3.15 m
Bedroom
Main
3.45
2.90
10.01
3.45 m x 2.9 m
Bathroom
Main
NaN
Measurements not available
Family
Main
4.37
4.17
18.22
4.37 m x 4.17 m



