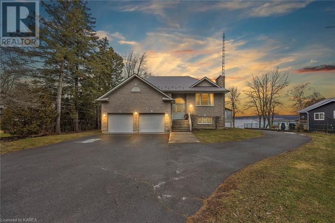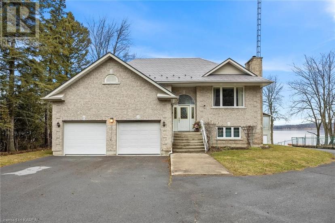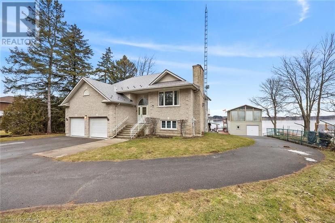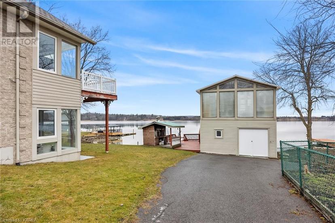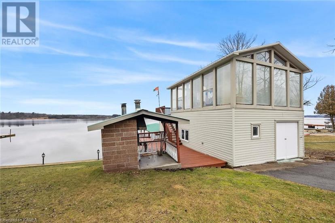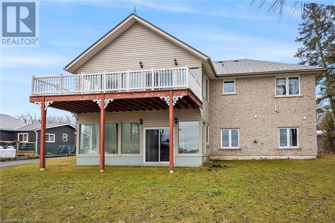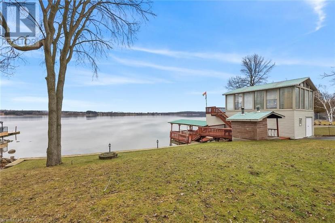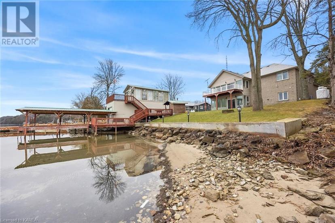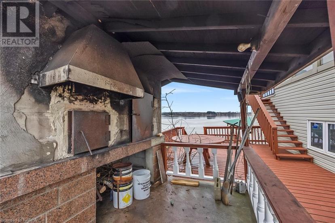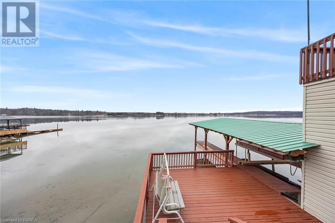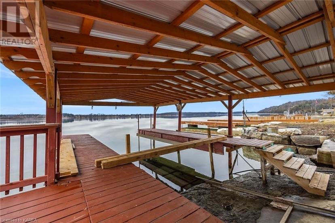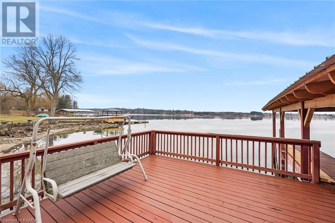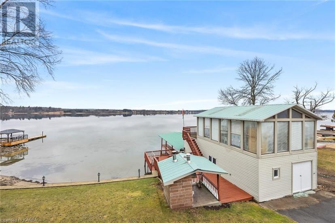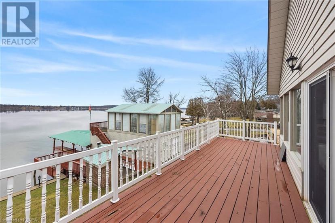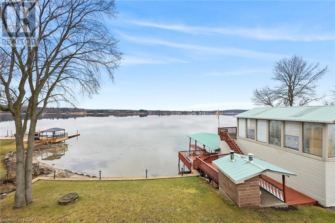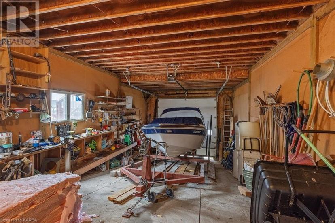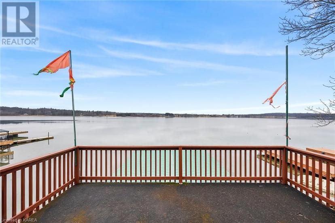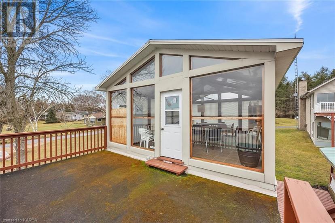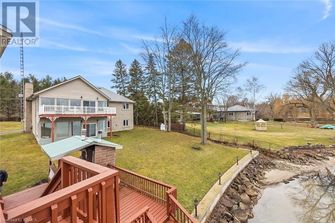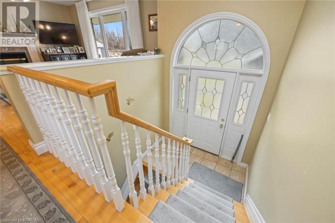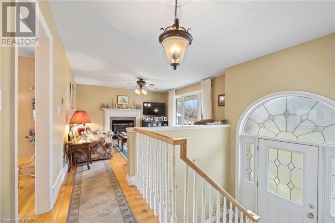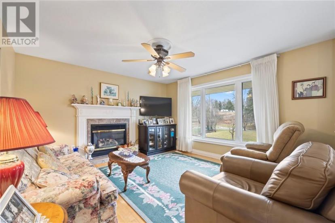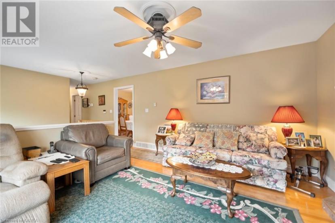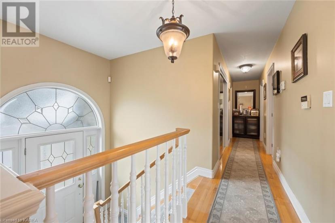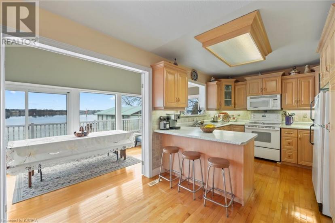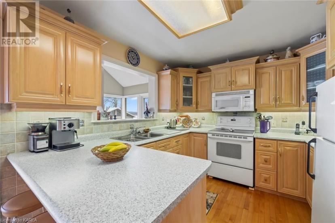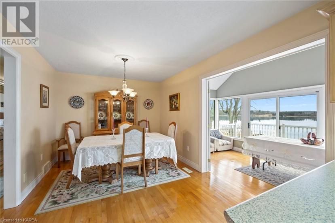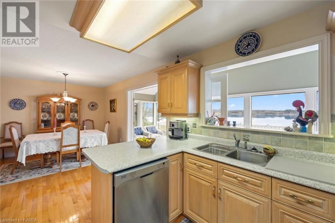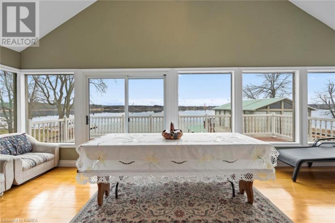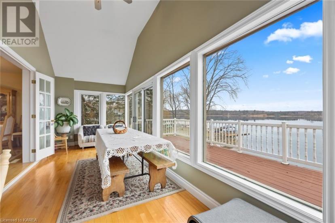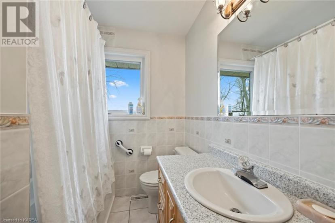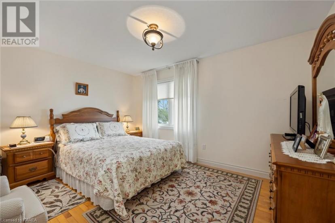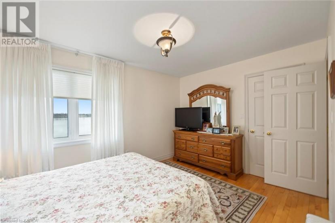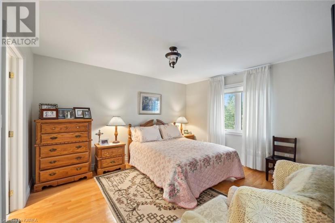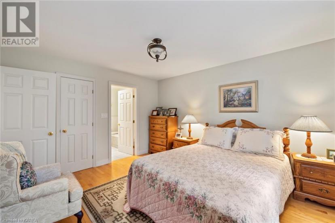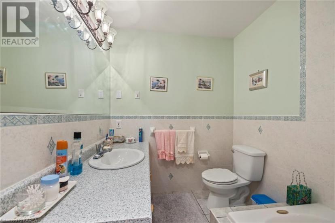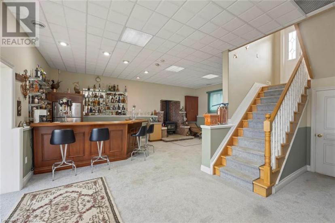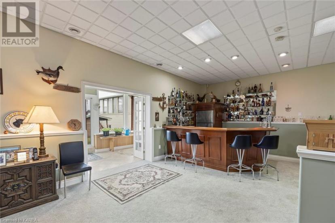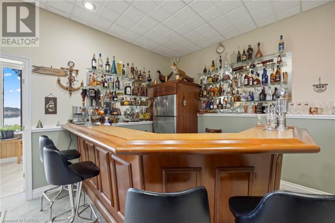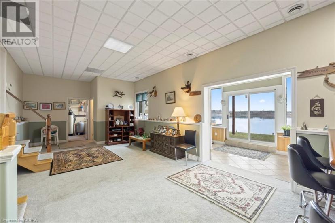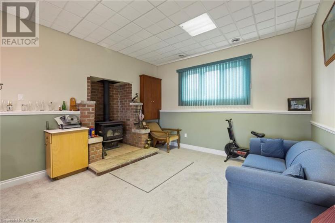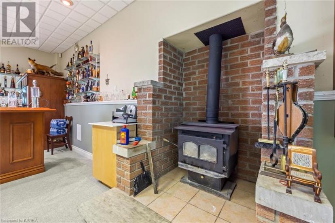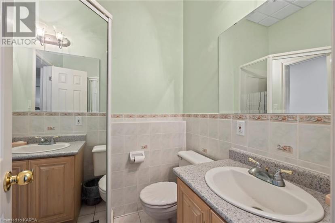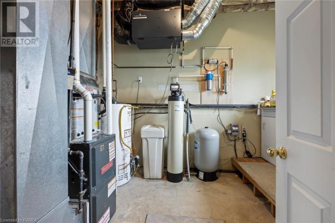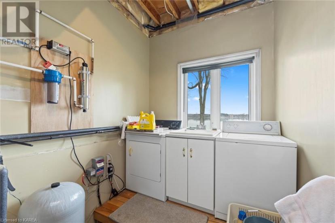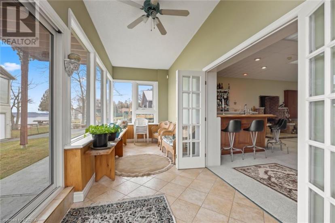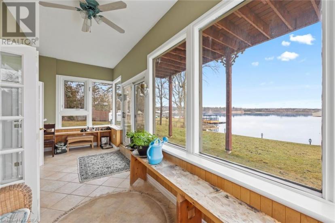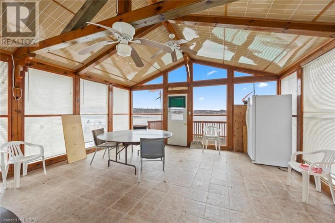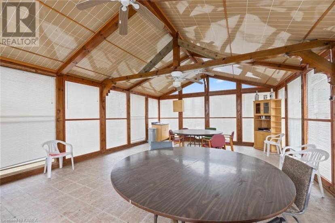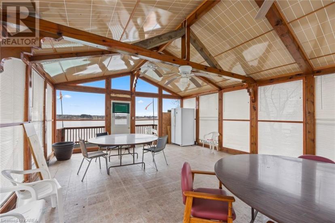- Ontario
- Gananoque
1 Leavis Shores
CAD$1,280,000 Sale
1 Leavis ShoresGananoque, Ontario, K7G2V6
236| 2274 sqft

Open Map
Log in to view more information
Go To LoginSummary
ID40549466
StatusCurrent Listing
Ownership TypeFreehold
TypeResidential House,Detached,Bungalow
RoomsBed:2,Bath:3
Square Footage2274 sqft
Land Sizeunder 1/2 acre
Age
Listing Courtesy ofRoyal LePage ProAlliance Realty, Brokerage
Detail
Building
Bathroom Total3
Bedrooms Total2
Bedrooms Above Ground2
AppliancesDishwasher,Refrigerator,Stove
Basement DevelopmentPartially finished
Construction Style AttachmentDetached
Cooling TypeCentral air conditioning
Exterior FinishBrick
Fireplace PresentFalse
Fire ProtectionSmoke Detectors,Alarm system
Heating FuelPropane
Heating TypeHeat Pump
Size Interior2274.0000
Stories Total1
Basement
Basement TypeFull (Partially finished)
Land
Size Total Textunder 1/2 acre
Access TypeRoad access
Acreagefalse
Surface WaterRiver/Stream
Other
FeaturesCountry residential
BasementPartially finished,Full (Partially finished)
FireplaceFalse
HeatingHeat Pump
Remarks
Built in 1999, this lovely elevated bungalow on Howe Island has so much to offer. The Living Room welcomes you with the warmth of the propane fireplace. The Kitchen and Dining room are spacious enough to entertain and the view from the sunroom is simply spectacular. Down the hall, the large Primary bedroom boasts both closet space and a four piece ensuite with jacuzzi tub. An additional bedroom and the four piece main bathroom complete the main level. Downstairs, you will find laundry, storage, walk up access to the double car garage and an additional three piece bathroom. The carpeted Recreation room with twelve foot ceilings is the perfect spot to hosts guests year round. Enjoy the winter months gathered around the bar and wood stove. In the warmer weather, walk our from the second sunroom to the patio to take in the scenery. This backyard paradise includes a brick oven and BBQ area, tiered deck and manicured lawns. At the water's edge, there are two docks and an impressive boathouse with plenty of room to store your water toys and a second floor party room. This beautiful home allows space for both quiet reflection and the venue for your next extended family gathering. Don't miss this opportunity to view this charming island home. (id:22211)
The listing data above is provided under copyright by the Canada Real Estate Association.
The listing data is deemed reliable but is not guaranteed accurate by Canada Real Estate Association nor RealMaster.
MLS®, REALTOR® & associated logos are trademarks of The Canadian Real Estate Association.
Location
Province:
Ontario
City:
Gananoque
Community:
The Islands
Room
Room
Level
Length
Width
Area
Sunroom
Bsmt
7.14
2.31
16.49
23'5'' x 7'7''
3pc Bathroom
Bsmt
1.70
1.63
2.77
5'7'' x 5'4''
Laundry
Bsmt
2.74
4.11
11.26
9'0'' x 13'6''
Recreation
Bsmt
10.57
6.96
73.57
34'8'' x 22'10''
4pc Bathroom
Main
2.62
1.93
5.06
8'7'' x 6'4''
4pc Bathroom
Main
4.09
3.02
12.35
13'5'' x 9'11''
Bedroom
Main
4.09
3.56
14.56
13'5'' x 11'8''
Primary Bedroom
Main
4.11
4.11
16.89
13'6'' x 13'6''
Sunroom
Main
7.19
2.44
17.54
23'7'' x 8'0''
Kitchen
Main
3.17
3.02
9.57
10'5'' x 9'11''
Dining
Main
4.17
3.02
12.59
13'8'' x 9'11''
Living
Main
4.14
3.94
16.31
13'7'' x 12'11''

