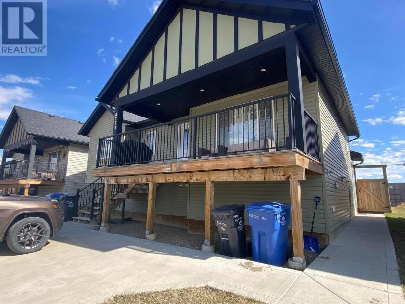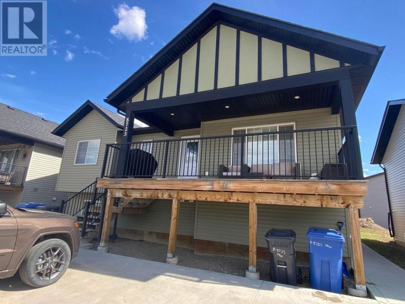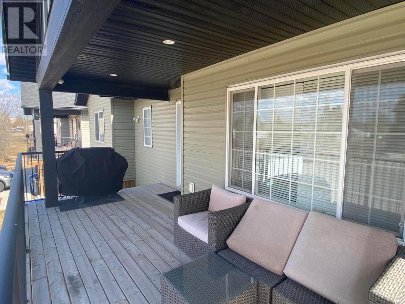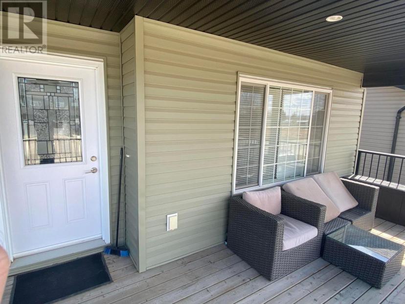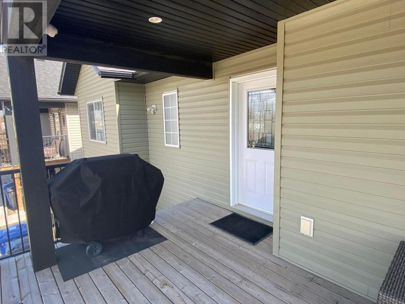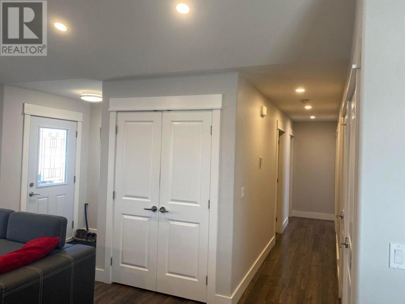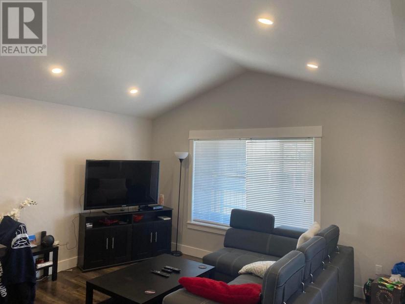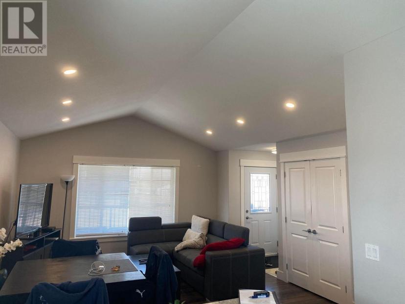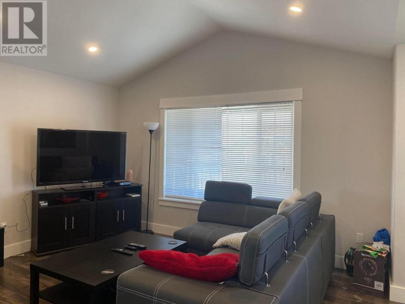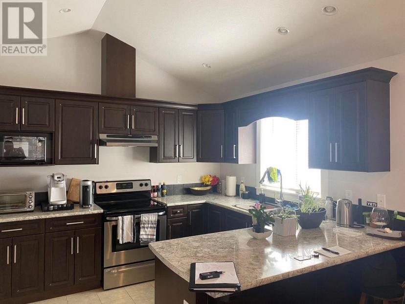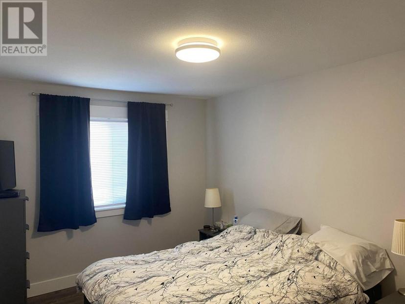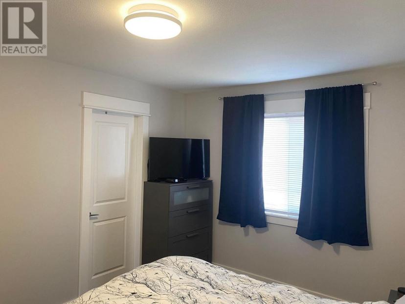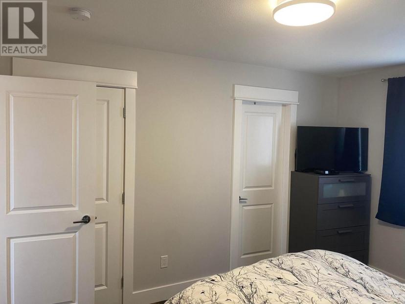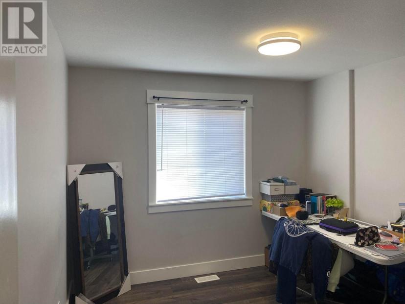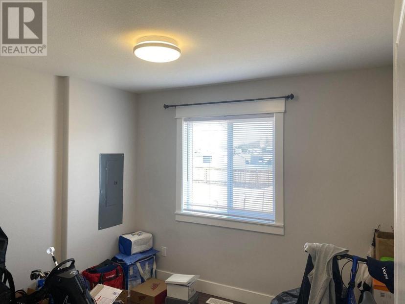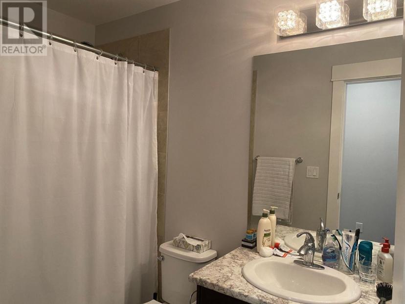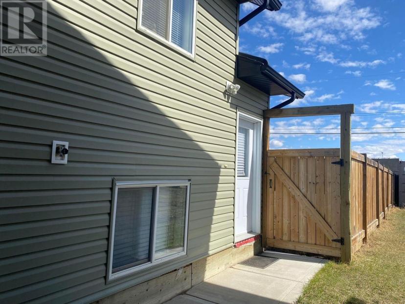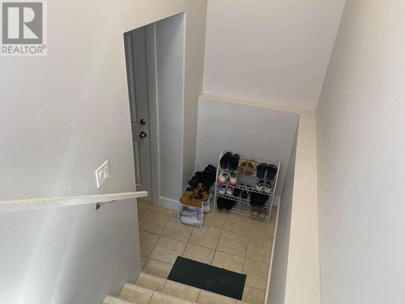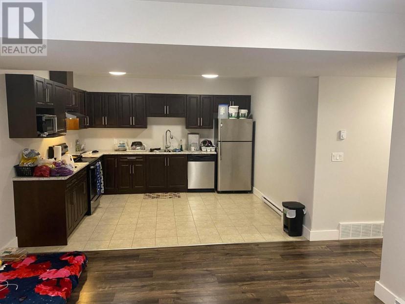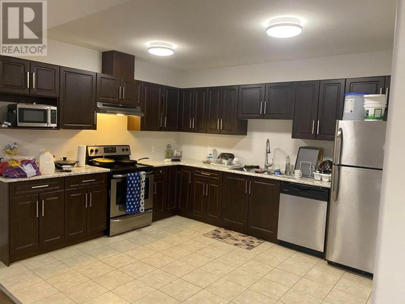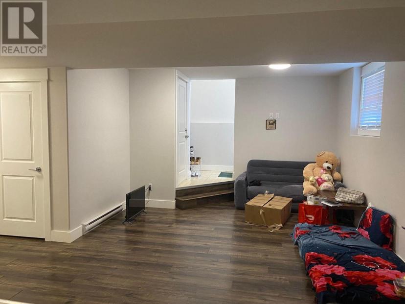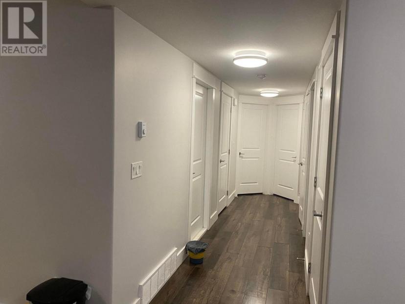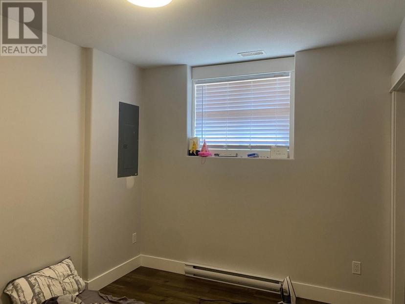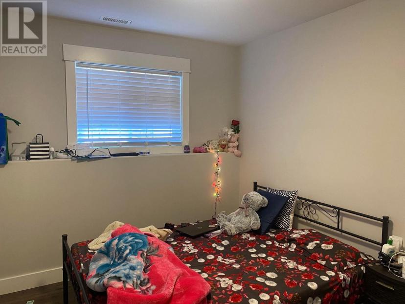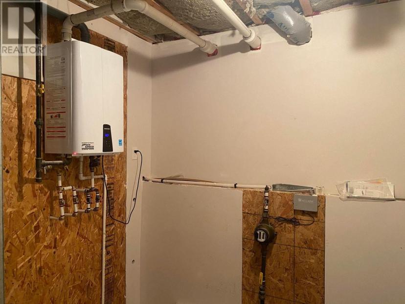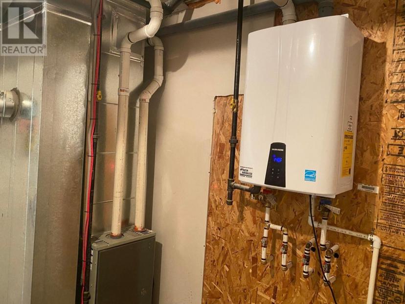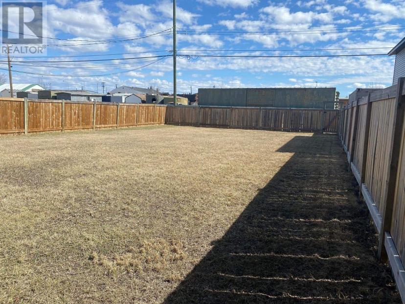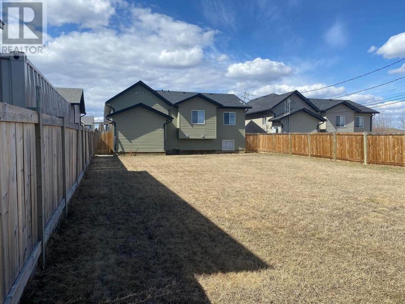- British Columbia
- Fort St. John
8723 74 St
CAD$539,900 Sale
8723 74 StFort St. John, British Columbia, V1J2Z2
53| 2061 sqft

Open Map
Log in to view more information
Go To LoginSummary
IDR2875496
StatusCurrent Listing
Ownership TypeFreehold
TypeResidential House,Detached
RoomsBed:5,Bath:3
Square Footage2061 sqft
Land Size7372 sqft
AgeConstructed Date: 2015
Listing Courtesy ofRoyal Lepage Aspire - DC
Detail
Building
Bathroom Total3
Bedrooms Total5
AmenitiesLaundry - In Suite
AppliancesWasher,Dryer,Refrigerator,Stove,Dishwasher
Basement DevelopmentFinished
Construction Style AttachmentDetached
Fireplace PresentFalse
Foundation TypeConcrete Perimeter
Heating FuelElectric,Natural gas
Heating TypeForced air
Roof MaterialAsphalt shingle
Roof StyleConventional
Size Interior2061 sqft
Stories Total2
Total Finished Area
Utility WaterMunicipal water
Basement
Basement TypeFull (Finished)
Land
Size Total7372 sqft
Size Total Text7372 sqft
Acreagefalse
Size Irregular7372
Surrounding
View TypeView
BasementFinished,Full (Finished)
FireplaceFalse
HeatingForced air
Remarks
Great looking investment property or home with a mortgage helper. This property boasts 5 bedrooms in total and 3 full 4pc bathrooms. Upper suite includes 3 bedrooms and 2 bathrooms, currently leased with a rental income of $1494.80/ Month. Lower unit has 2 bedrooms, a Bathroom, and a separate entrance, with a monthly income of $1275. Large, covered deck leading into the upper unit, Massive fenced yard with back alley access. (id:22211)
The listing data above is provided under copyright by the Canada Real Estate Association.
The listing data is deemed reliable but is not guaranteed accurate by Canada Real Estate Association nor RealMaster.
MLS®, REALTOR® & associated logos are trademarks of The Canadian Real Estate Association.
Location
Province:
British Columbia
City:
Fort St. John
Room
Room
Level
Length
Width
Area
Living
Bsmt
3.66
3.96
14.49
12 ft x 13 ft
Kitchen
Bsmt
3.35
3.66
12.26
11 ft x 12 ft
Bedroom 5
Bsmt
2.44
3.05
7.44
8 ft x 10 ft
Bedroom 6
Bsmt
2.74
3.35
9.18
9 ft x 11 ft
Kitchen
Main
2.74
3.05
8.36
9 ft x 10 ft
Living
Main
3.35
4.27
14.30
11 ft x 14 ft
Dining
Main
2.74
2.44
6.69
9 ft x 8 ft
Bedroom 2
Main
3.66
2.74
10.03
12 ft x 9 ft
Bedroom 3
Main
2.74
3.05
8.36
9 ft x 10 ft
Bedroom 4
Main
3.05
3.05
9.30
10 ft x 10 ft

