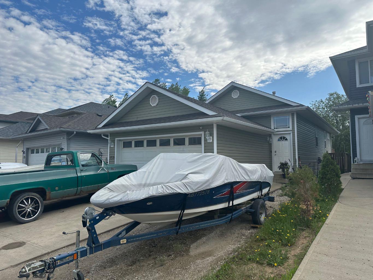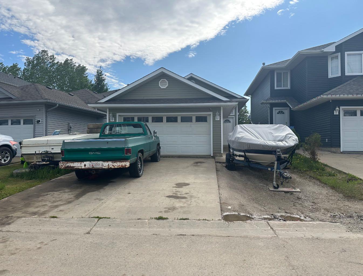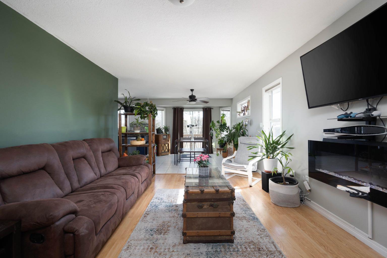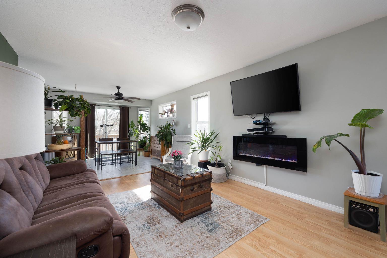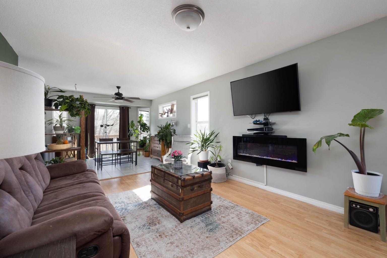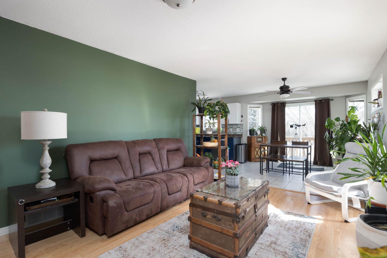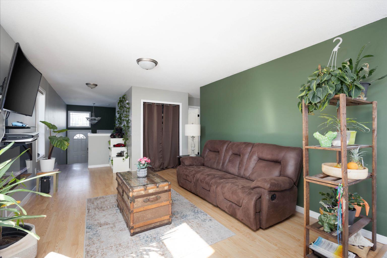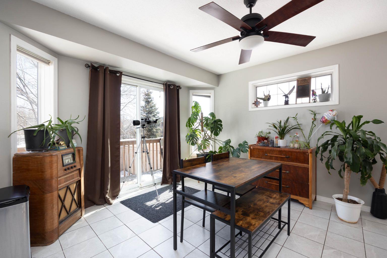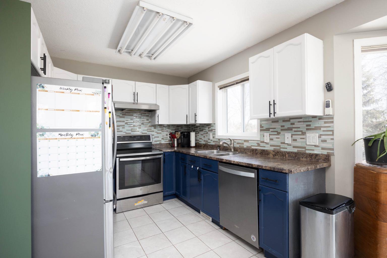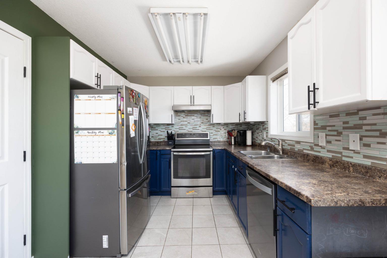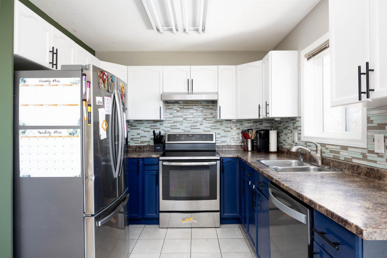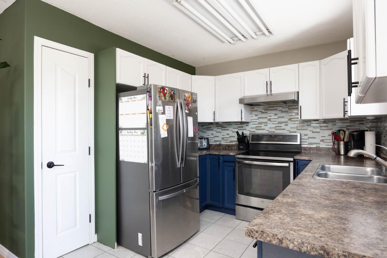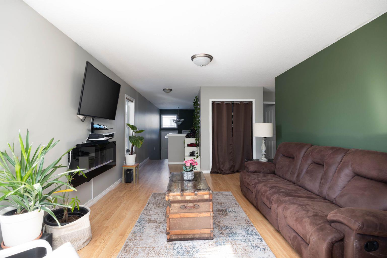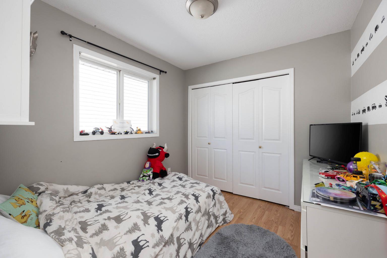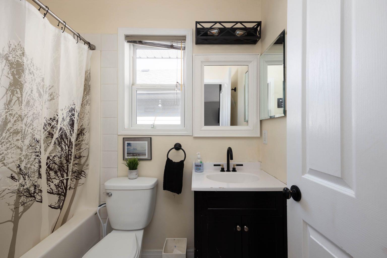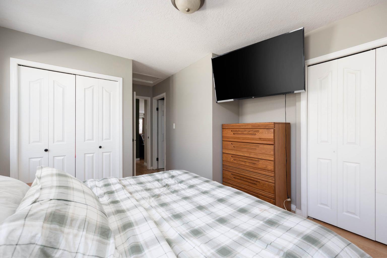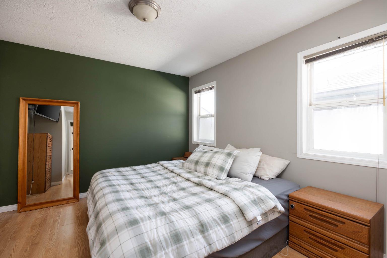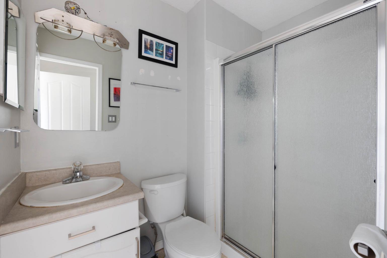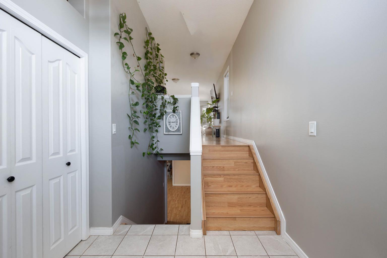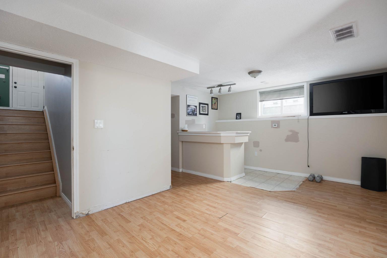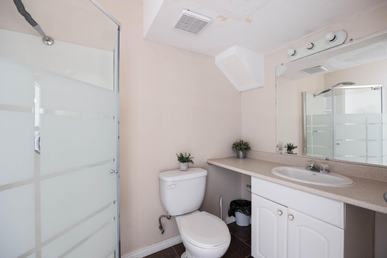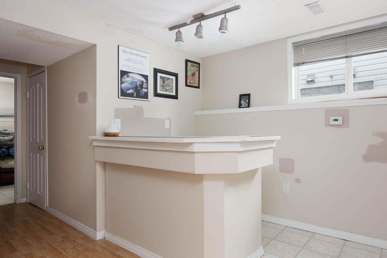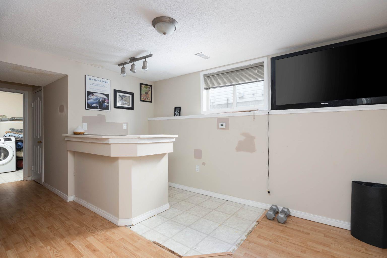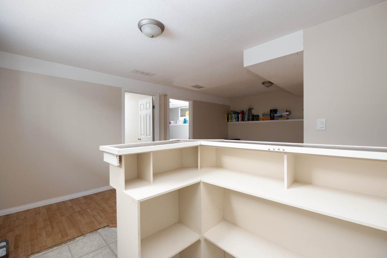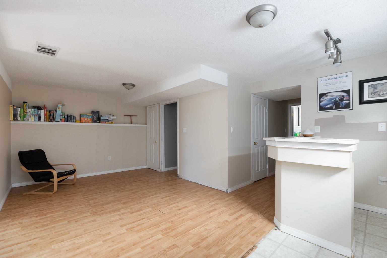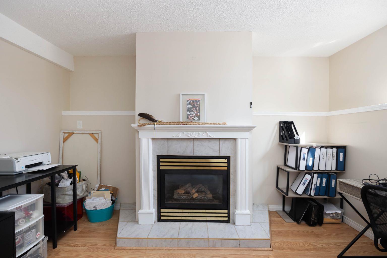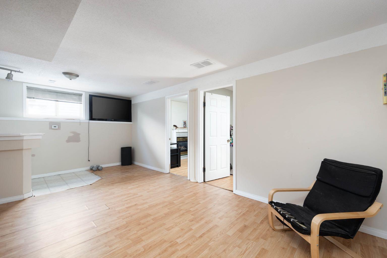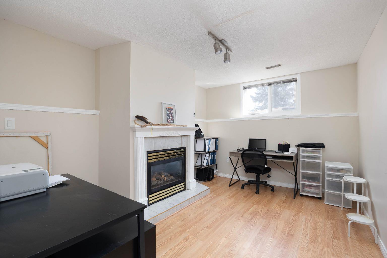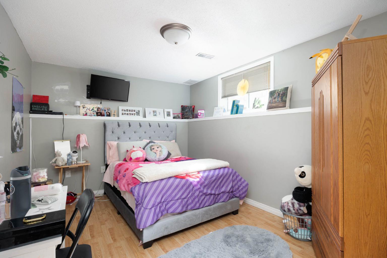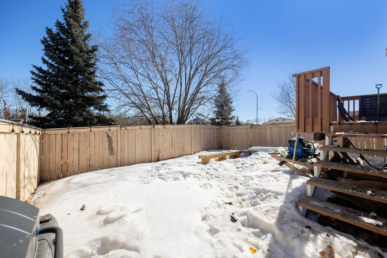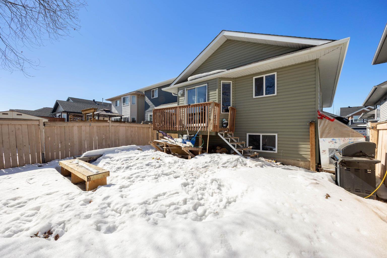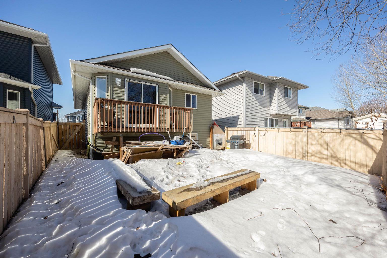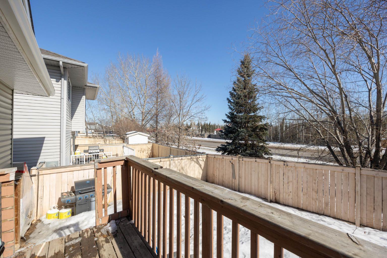- Alberta
- Fort Mcmurray
159 JW Mann Dr
CAD$xxx,xxx
159 J.W. Mann DriveFort Mcmurray, Alberta, T9K1L5
Sale
2+232(2)| 994 sqft
Listing information last updated on Mon Oct 27 2025 02:15:10 GMT-0400 (Eastern Daylight Time)

Open Map
Log in to view more information
Go To LoginSummary
IDA2209177
StatusSale
Ownership TypeFreehold
PossessionNegotiable
Brokered ByCOLDWELL BANKER UNITED
TypeResidential Detached,House,Bi-Level
AgeConstructed Date: 2000
Land Size3486 ft²
Square Footage994 sqft
RoomsBed:2+2,Bath:3
Parking2 (2)
Detail
Building
AppliancesSee Remarks
Fireplace FeaturesBedroom,Electric,Gas,Living Room
Fireplaces Total2
FlooringCeramic Tile,Laminate
Foundation DetailsPoured Concrete
Lot FeaturesBack Yard,Front Yard,Landscaped,Rectangular Lot
RoofAsphalt Shingle
EnsuiteYes
GarageYes
Lot FeaturesBack Yard,Front Yard,Landscaped,Rectangular Lot
Occupant TypeOwner
AppliancesSee Remarks
Fireplaces Total2
FlooringCeramic Tile,Laminate
Foundation DetailsPoured Concrete
Four Piece Bath1
RoofAsphalt Shingle
SUITENo
Fireplace FeaturesBedroom,Electric,Gas,Living Room
CoolingNone
Patio And Porch FeaturesDeck
FencingFenced
Parking
Parking FeaturesDouble Garage Attached,Driveway
Surrounding
Community FeaturesGolf Course Development
Exterior FeaturesBBQ gas line,Lighting,Storage
Zoning DescriptionR1S
Community FeaturesGolf Course Development
County Or ParishWood Buffalo
Other
RestrictionsNone Known
Tax Block-
Interior FeaturesBar,Laminate Counters,Open Floorplan,Pantry,See Remarks,Sump Pump(s)
Laundry FeaturesIn Basement,Laundry Room
BasementFull
HeatingForced Air
ExposureSE
Remarks
159 J.W. Mann drive- Your fully developed home is situated on a landscape lot with an attached garage. Welcome home- as you enter you will be greeted with a large foyer and front closet leading to the main floor featuring an open concept floor plan. Your large living room has an floating electric fireplace, laminate flooring, and an abundance of natural lighting. It is opened to your large dinette area that provides access directly to your back deck overlooking your fully fenced landscape yard. You’re beautiful kitchen features two toned cabinetry with laminated countertops, lots of cupboard and countertop space overlooking your back yard. The main floor also offers a large primary suite with two closets and a three-piece en suite. You will also find an oversize second bedroom and a full four piece main bathroom. In your fully developed basement you will find two more bedrooms, one of which offers a gas fireplace a massive recreational room with a bar area great for entertaining, laminate flooring, and oversized windows providing a bright welcoming space and a 3 piece bathroom. This home is a must see. Located close to shopping, walking trails, public, transportation, and busing, as well as a beautiful golf course.
The listing data is provided under copyright by Pillar 9™.
The listing data is deemed reliable but is not guaranteed accurate by Pillar 9™ nor RealMaster.
Location
Province:
Alberta
City:
Fort Mcmurray
Room
Room
Level
Length
Width
Area
3pc Ensuite bath
Main
NaN
3pc Bathroom
Basement
NaN
4pc Bathroom
Main
NaN
Bedroom
Main
8.75
9.17
80.21
Kitchen
Main
9.00
8.00
72.00
Dinette
Main
11.00
10.92
120.08
Living Room
Main
12.00
22.00
264.00
Foyer
Main
7.67
8.00
61.33
Bedroom - Primary
Main
10.83
16.00
173.33
Bedroom
Basement
9.00
12.00
108.00
Game Room
Basement
19.00
13.00
247.00
Storage
Basement
9.00
17.00
153.00
Bedroom
Basement
12.00
9.67
116.00

