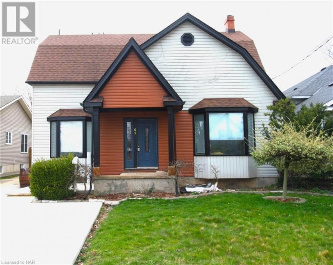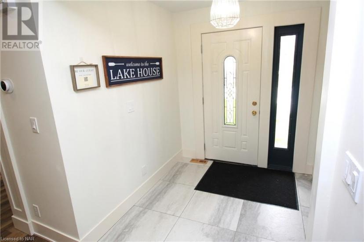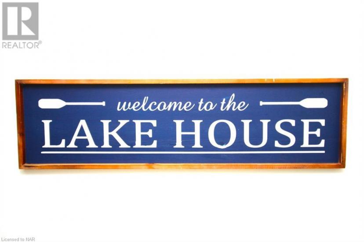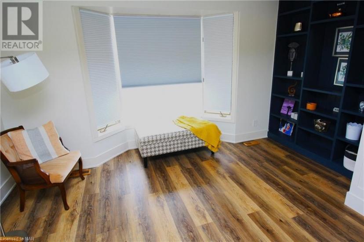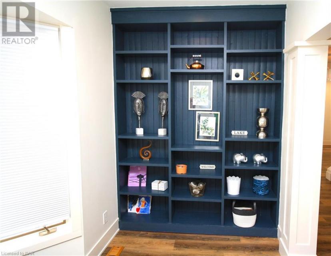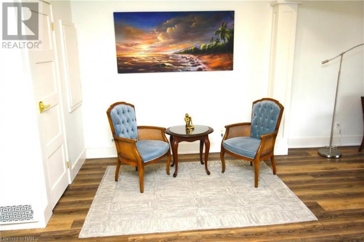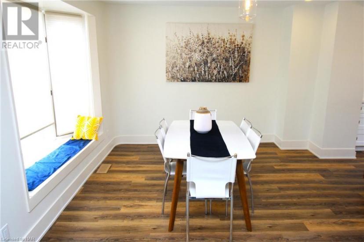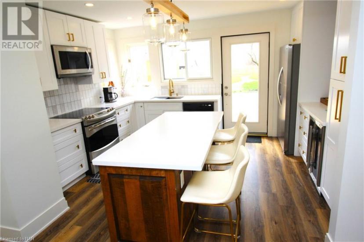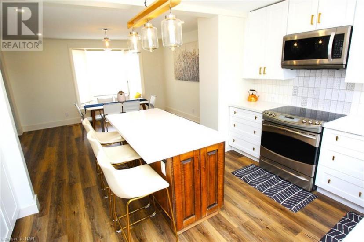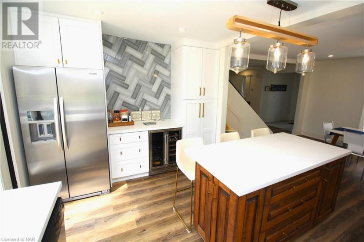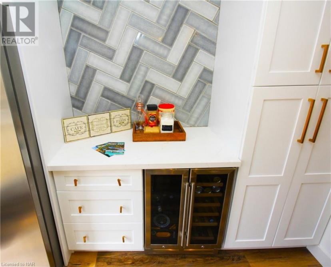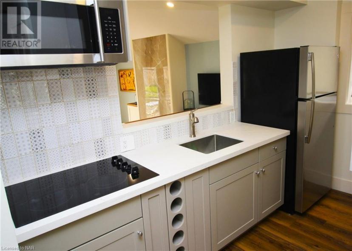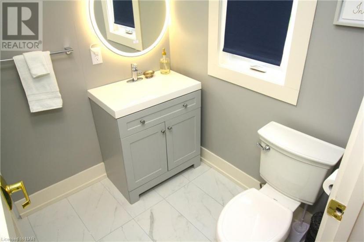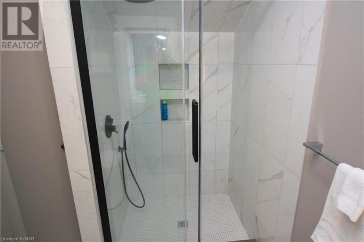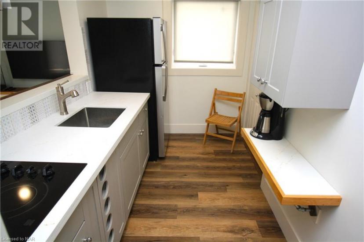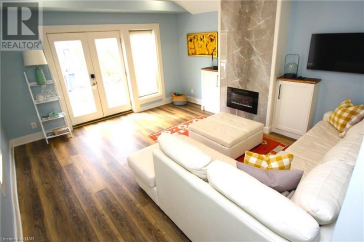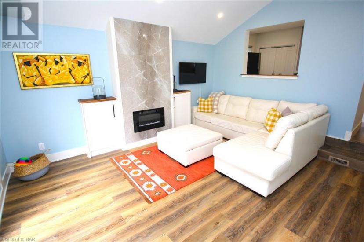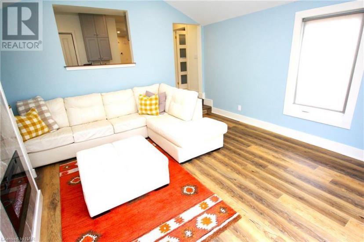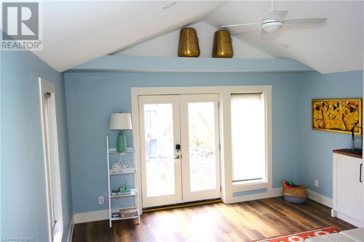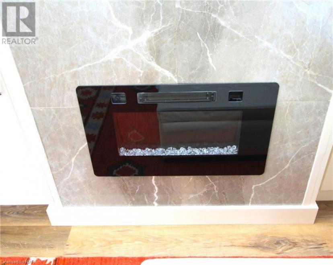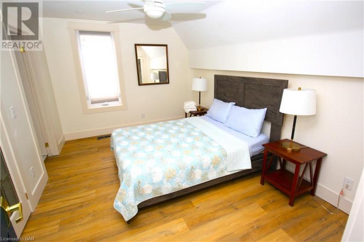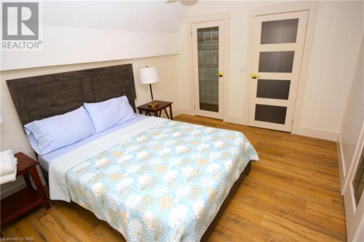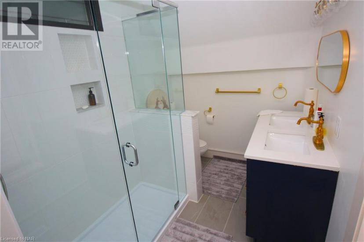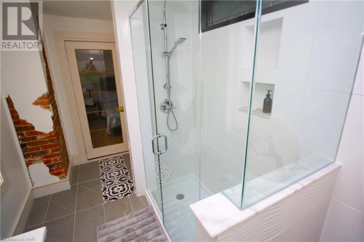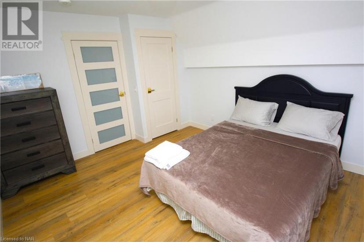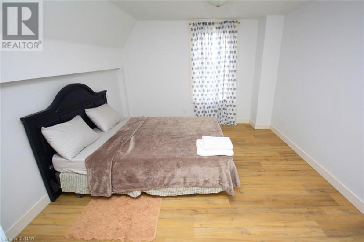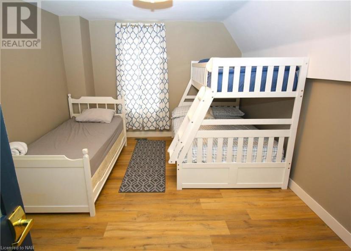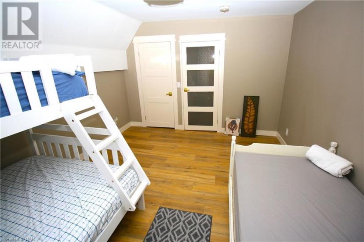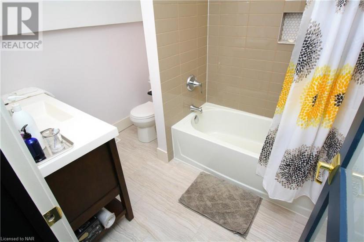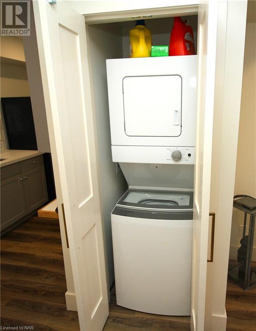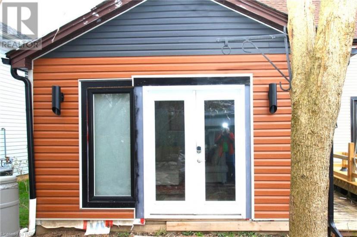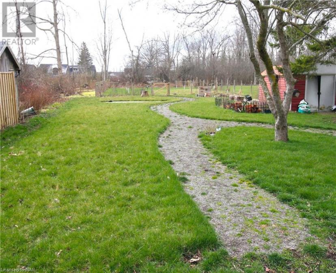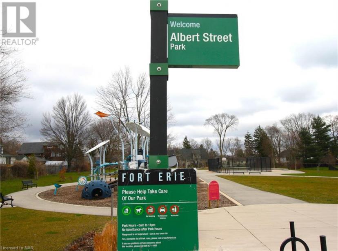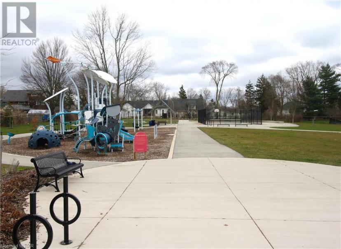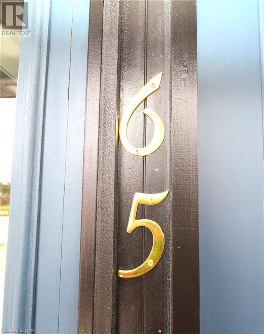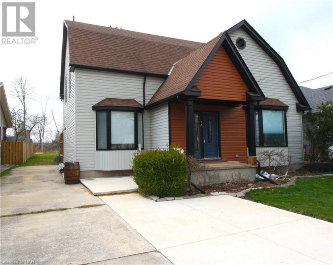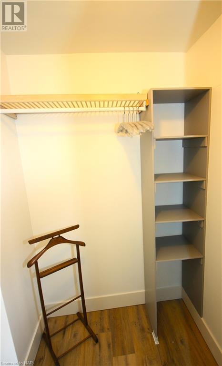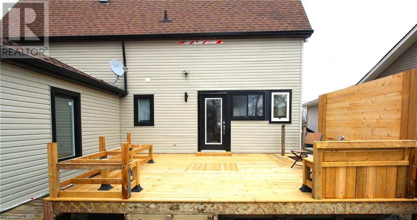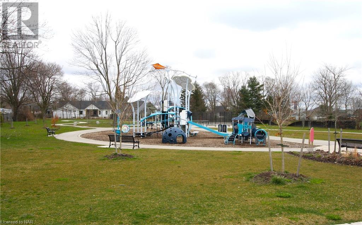- Ontario
- Fort Erie
65 Albert St
CAD$3,000 Lease
65 Albert StFort Erie, Ontario, L2A5K9
336| 2244 sqft

Open Map
Log in to view more information
Go To LoginSummary
ID40563786
StatusCurrent Listing
Ownership TypeFreehold
TypeResidential House,Detached
RoomsBed:3,Bath:3
Square Footage2244 sqft
Land Sizeunder 1/2 acre
AgeConstructed Date: 1875
Listing Courtesy ofROYAL LEPAGE NRC REALTY
Detail
Building
Bathroom Total3
Bedrooms Total3
Bedrooms Above Ground3
AppliancesDishwasher,Dryer,Refrigerator,Stove,Washer,Hood Fan
Basement DevelopmentUnfinished
Construction Style AttachmentDetached
Cooling TypeCentral air conditioning
Exterior FinishVinyl siding
Fireplace FuelElectric
Fireplace PresentTrue
Fireplace Total1
Fireplace TypeOther - See remarks
Fire ProtectionSmoke Detectors
FixtureCeiling fans
Foundation TypeBlock
Heating FuelNatural gas
Heating TypeForced air
Size Interior2244.0000
Stories Total2
Utility WaterMunicipal water
Basement
Basement TypeCrawl space (Unfinished)
Land
Size Total Textunder 1/2 acre
Access TypeRoad access
Acreagefalse
AmenitiesPlayground,Public Transit,Shopping
SewerMunicipal sewage system
Utilities
CableAvailable
ElectricityAvailable
Natural GasAvailable
TelephoneAvailable
Surrounding
Community FeaturesSchool Bus
Ammenities Near ByPlayground,Public Transit,Shopping
Other
Equipment TypeNone
Rental Equipment TypeNone
StructureShed,Porch
FeaturesPaved driveway,Skylight
BasementUnfinished,Crawl space (Unfinished)
FireplaceTrue
HeatingForced air
Remarks
Fully furnished executive rental within steps to the beautiful Niagara River, Lake Erie, and Buffalo skyline. This fully renovated home offers, three bedrooms, three bathrooms, family room, open concept great room with huge dining area, and 2 kitchens. The very large landscaped backyard comes complete with two lovely decks. If you enjoy the beach, it’s just a short jaunt to Waverly Beach, a quiet and secluded public beach. If you like to take a walk and/or bike ride to enjoy the views of Buffalo, the renown Friendship Trail is just up the street. Directly across the street is a newly designed public park for the kids to enjoy! This home is perfect for a large family and has a potential for an In-law suite. Sorry, no pets. Tenant pays all utilities. Landlord provides WI-FI. Option for less than an annual term lease is available. Don't miss out on this lovely home! (id:22211)
The listing data above is provided under copyright by the Canada Real Estate Association.
The listing data is deemed reliable but is not guaranteed accurate by Canada Real Estate Association nor RealMaster.
MLS®, REALTOR® & associated logos are trademarks of The Canadian Real Estate Association.
Location
Province:
Ontario
City:
Fort Erie
Community:
Central Ave
Room
Room
Level
Length
Width
Area
4pc Bathroom
Second
NaN
Measurements not available
Bedroom
Second
4.37
3.43
14.99
14'4'' x 11'3''
Bedroom
Second
4.34
3.45
14.97
14'3'' x 11'4''
Full bathroom
Second
NaN
Measurements not available
Primary Bedroom
Second
4.17
3.05
12.72
13'8'' x 10'0''
Family
Main
4.88
4.24
20.69
16'0'' x 13'11''
Kitchen
Main
3.12
1.96
6.12
10'3'' x 6'5''
4pc Bathroom
Main
NaN
Measurements not available
Kitchen
Main
4.37
3.51
15.34
14'4'' x 11'6''
Dining
Main
4.34
3.58
15.54
14'3'' x 11'9''
Living
Main
5.36
5.36
28.73
17'7'' x 17'7''
Foyer
Main
2.13
2.08
4.43
7'0'' x 6'10''
School Info
Private SchoolsK-8 Grades Only
Garrison Road Public School
1110 Garrison Rd, Fort Erie2.858 km
ElementaryMiddleEnglish
9-12 Grades Only
Greater Fort Erie Secondary School
1640 Garrison Rd, Fort Erie4.124 km
SecondaryEnglish
K-8 Grades Only
Our Lady Of Victory Catholic Elementary School
300 Central Ave, Fort Erie3.322 km
ElementaryMiddleEnglish
9-12 Grades Only
Lakeshore Catholic High School
150 Janet St, Port Colborne25.735 km
SecondaryEnglish
1-8 Grades Only
Mckay Public School
320 Fielden Ave, Port Colborne26.76 km
ElementaryMiddleFrench Immersion Program
9-12 Grades Only
Welland Centennial
240 Thorold Rd, Welland30.385 km
SecondaryFrench Immersion Program

