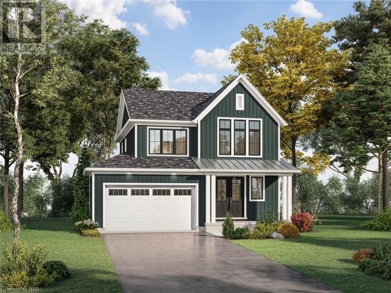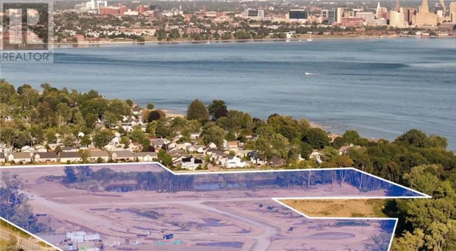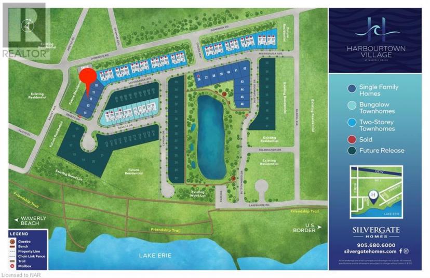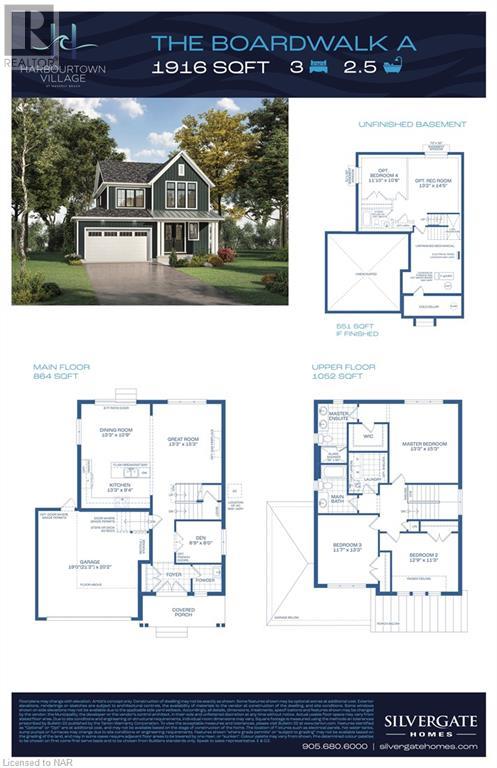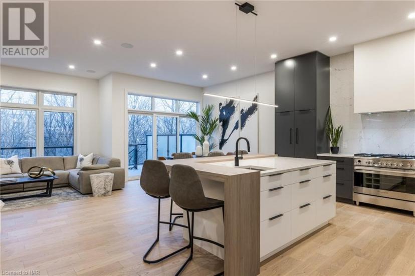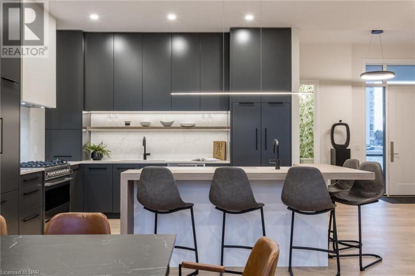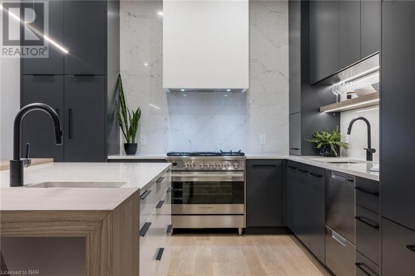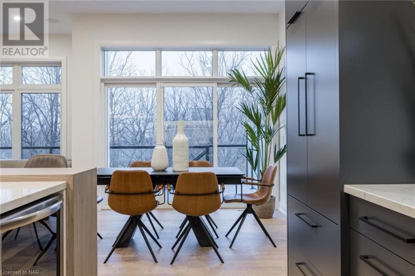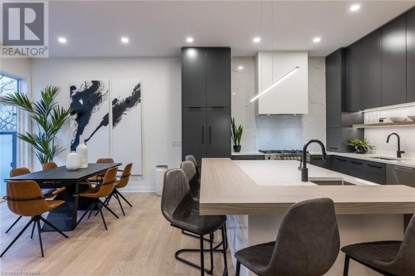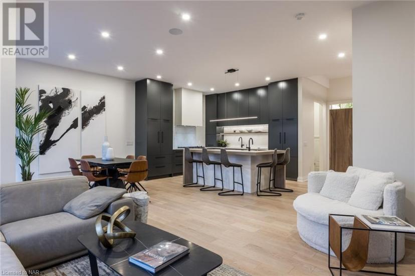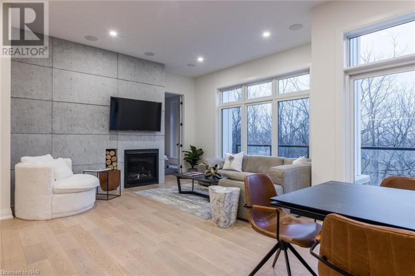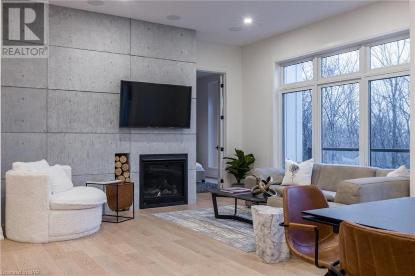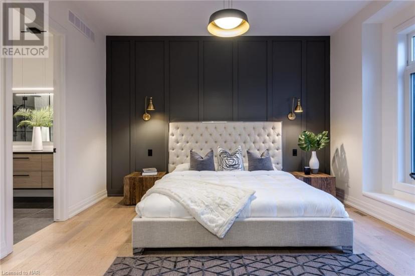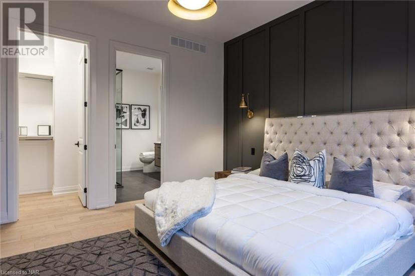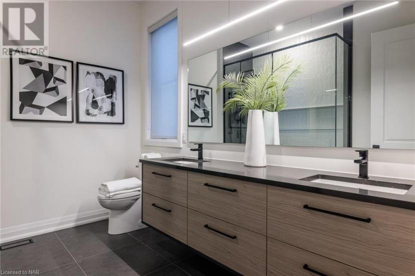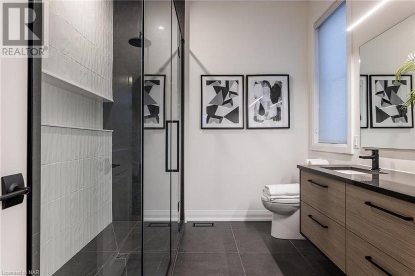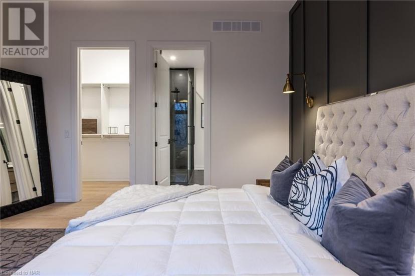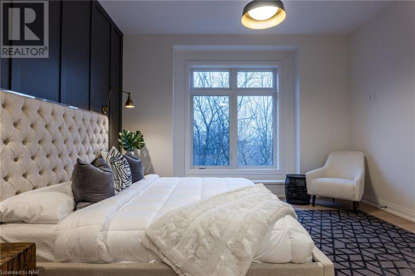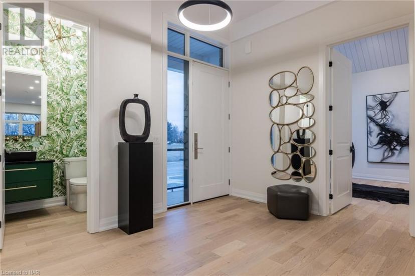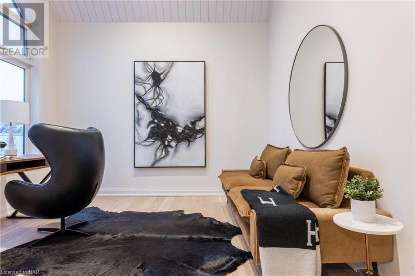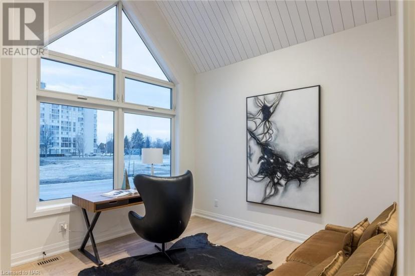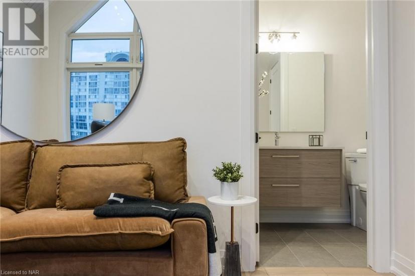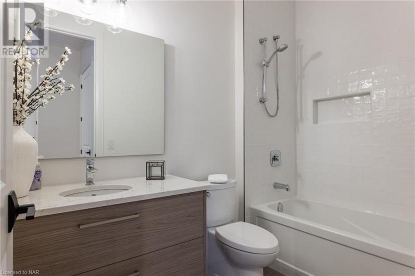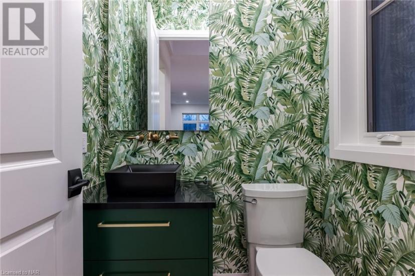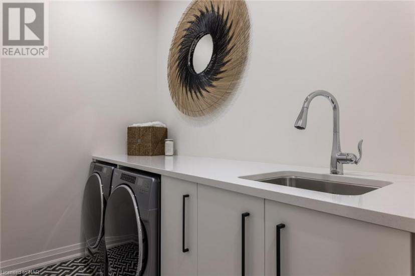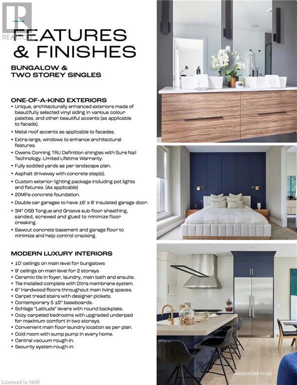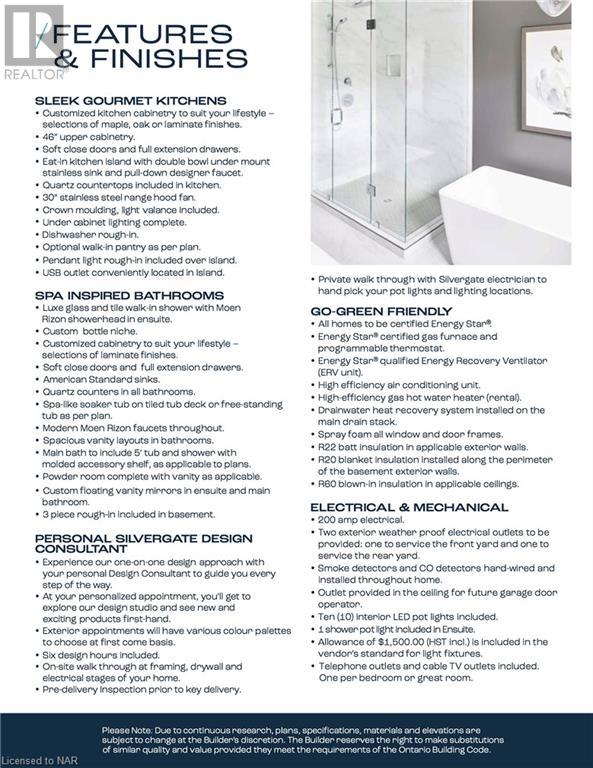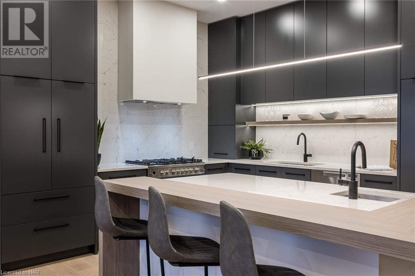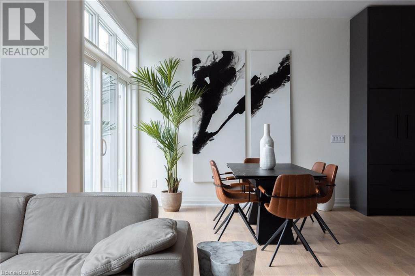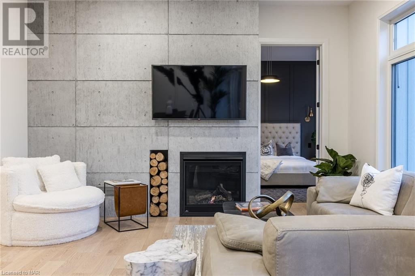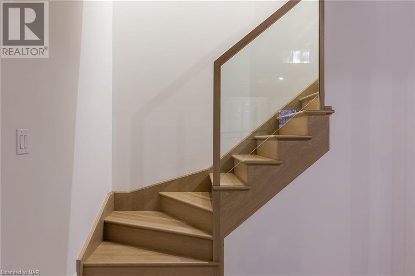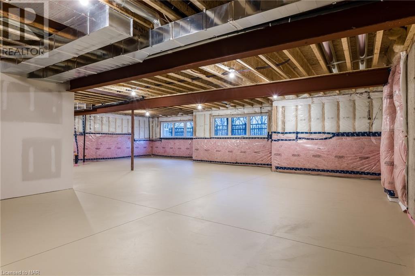- Ontario
- Fort Erie
584 Mississauga Ave
CAD$1,128,800 Sale
584 Mississauga AveFort Erie, Ontario, L2A4K5
336| 1916 sqft

Open Map
Log in to view more information
Go To LoginSummary
ID40572304
StatusCurrent Listing
Ownership TypeFreehold
TypeResidential House,Detached
RoomsBed:3,Bath:3
Square Footage1916 sqft
Land Sizeunder 1/2 acre
Age
Listing Courtesy ofROYAL LEPAGE NRC REALTY
Detail
Building
Bathroom Total3
Bedrooms Total3
Bedrooms Above Ground3
AppliancesCentral Vacuum - Roughed In
Basement DevelopmentUnfinished
Construction Style AttachmentDetached
Cooling TypeCentral air conditioning
Exterior FinishVinyl siding
Fireplace PresentFalse
Foundation TypePoured Concrete
Half Bath Total1
Heating FuelNatural gas
Heating TypeForced air
Size Interior1916.0000
Stories Total2
Utility WaterMunicipal water
Basement
Basement TypeFull (Unfinished)
Land
Size Total Textunder 1/2 acre
Access TypeWater access,Highway access
Acreagefalse
AmenitiesAirport,Beach,Golf Nearby,Marina,Park,Playground,Schools,Shopping
SewerMunicipal sewage system
Surrounding
Community FeaturesQuiet Area
Ammenities Near ByAirport,Beach,Golf Nearby,Marina,Park,Playground,Schools,Shopping
Other
Equipment TypeWater Heater
Rental Equipment TypeWater Heater
StructurePorch
FeaturesSump Pump
BasementUnfinished,Full (Unfinished)
FireplaceFalse
HeatingForced air
Remarks
Award-winning luxury builder Silvergate Homes brings Harbourtown Village at Waverly Beach to life - an upscale community with a perfect blend of modern design and small town charm. Enjoy paradise by the lake in this Energy Star® certified 2-storey home, built to exceed provincial building code with materials of the finest quality. The floor plan flows seamlessly - covered porch and impressive double door entry with 9’ ceilings throughout the main floor, the sleek, gourmet kitchen with island overlooks the sophisticated yet cozy great room. Bonus den/office gives a second living space on the main floor. Upstairs, the primary bedroom suite offers a luxe spa-inspired ensuite and spacious walk in closet. With laundry on the bedroom level, this is just one convenience a busy family will appreciate. The lot size is 49’ x 126’ which allows a quiet separation from your neighbours, space to create your outdoor oasis and is still a manageable size to maintain. Best of all, beautiful Waverly Beach is only a short 3 minute walk away. Enjoy a morning stroll on the beach each day, or an afternoon spent in the sand. Personal Silvergate design consultant will guide you every step of the way when choosing your modern, luxury interior finishes. Ready for occupancy December 2024. This is just one of several freehold single family detached homes and townhomes available in Harbourtown Village, located in Fort Erie on Niagara’s south coast with the convenience of amenity-rich living, just minutes from the U.S. border. Be sure to check out the video to understand all this lakeside beach community has to offer. Photos are of a previous model home and are used to show luxury finishes and quality of construction. (id:22211)
The listing data above is provided under copyright by the Canada Real Estate Association.
The listing data is deemed reliable but is not guaranteed accurate by Canada Real Estate Association nor RealMaster.
MLS®, REALTOR® & associated logos are trademarks of The Canadian Real Estate Association.
Open House
04
2024-05-04
12:00 PM - 3:00 PM
12:00 PM - 3:00 PM
On Site
05
2024-05-05
12:00 PM - 3:00 PM
12:00 PM - 3:00 PM
On Site
11
2024-05-11
12:00 PM - 3:00 PM
12:00 PM - 3:00 PM
On Site
12
2024-05-12
12:00 PM - 3:00 PM
12:00 PM - 3:00 PM
On Site
18
2024-05-18
12:00 PM - 3:00 PM
12:00 PM - 3:00 PM
On Site
19
2024-05-19
12:00 PM - 3:00 PM
12:00 PM - 3:00 PM
On Site
25
2024-05-25
12:00 PM - 3:00 PM
12:00 PM - 3:00 PM
On Site
26
2024-05-26
12:00 PM - 3:00 PM
12:00 PM - 3:00 PM
On Site
Location
Province:
Ontario
City:
Fort Erie
Community:
Lakeshore
Room
Room
Level
Length
Width
Area
Laundry
Second
2.44
2.26
5.51
8'0'' x 7'5''
4pc Bathroom
Second
NaN
Measurements not available
Bedroom
Second
4.04
3.53
14.26
13'3'' x 11'7''
Bedroom
Second
3.89
3.43
13.34
12'9'' x 11'3''
Primary Bedroom
Second
4.65
4.04
18.79
15'3'' x 13'3''
Other
Main
1.83
1.52
2.78
6'0'' x 5'0''
Full bathroom
Main
NaN
Measurements not available
2pc Bathroom
Main
NaN
Measurements not available
Office
Main
2.67
2.44
6.51
8'9'' x 8'0''
Dining
Main
4.04
3.28
13.25
13'3'' x 10'9''
Kitchen
Main
4.04
2.84
11.47
13'3'' x 9'4''
Great
Main
4.65
4.04
18.79
15'3'' x 13'3''
Foyer
Main
2.44
1.83
4.47
8'0'' x 6'0''
School Info
Private SchoolsK-8 Grades Only
Garrison Road Public School
1110 Garrison Rd, Fort Erie2.709 km
ElementaryMiddleEnglish
9-12 Grades Only
Greater Fort Erie Secondary School
1640 Garrison Rd, Fort Erie3.795 km
SecondaryEnglish
9-12 Grades Only
Lakeshore Catholic High School
150 Janet St, Port Colborne25.157 km
SecondaryEnglish
1-8 Grades Only
Mckay Public School
320 Fielden Ave, Port Colborne26.17 km
ElementaryMiddleFrench Immersion Program
9-12 Grades Only
Welland Centennial
240 Thorold Rd, Welland30.011 km
SecondaryFrench Immersion Program

