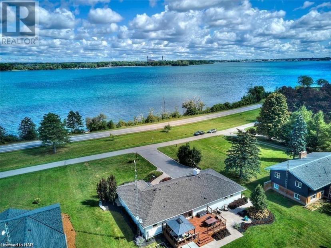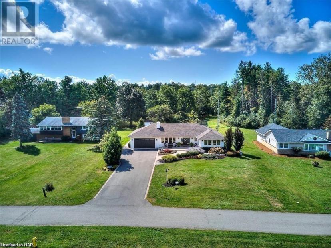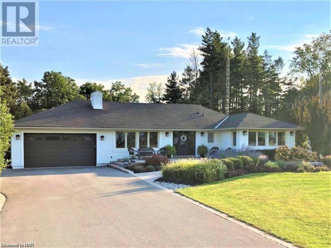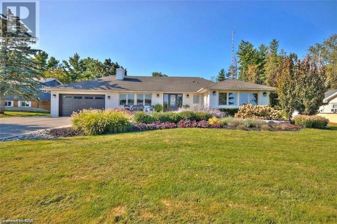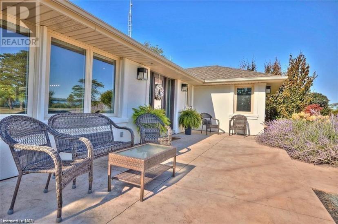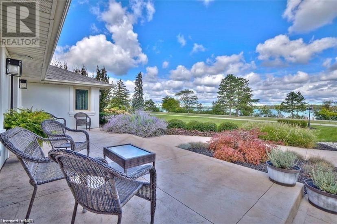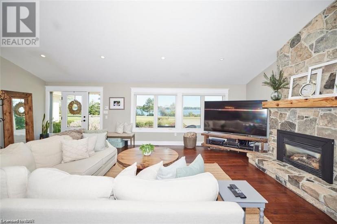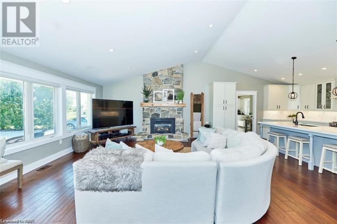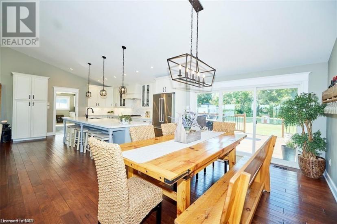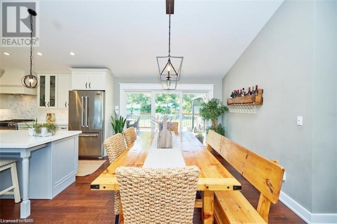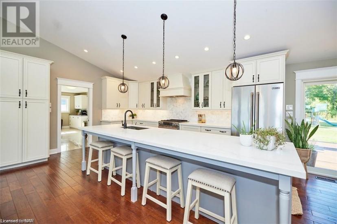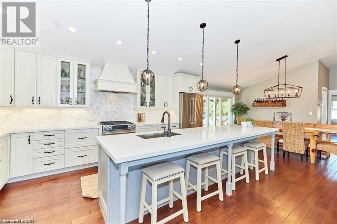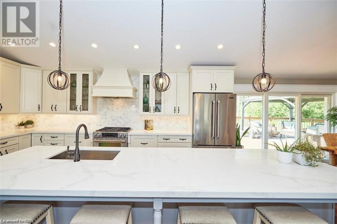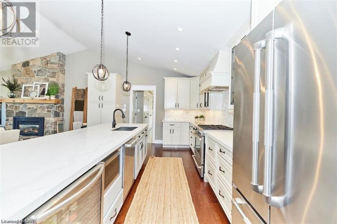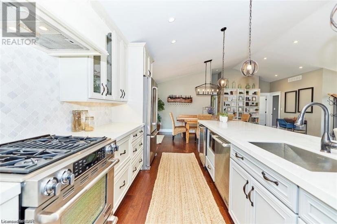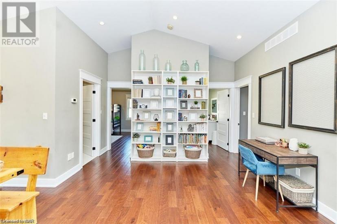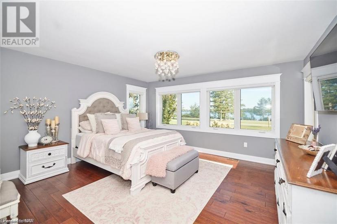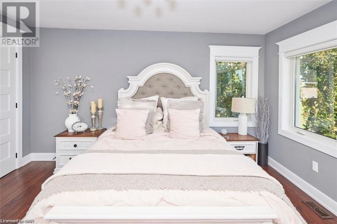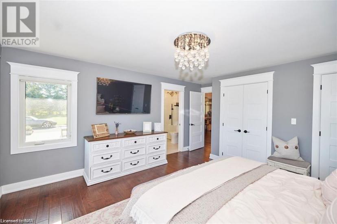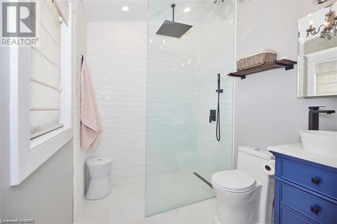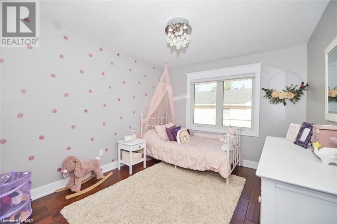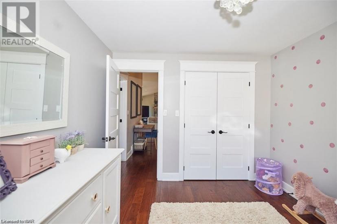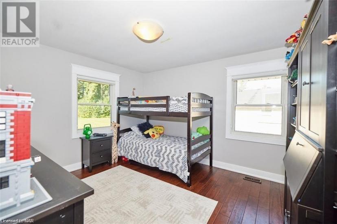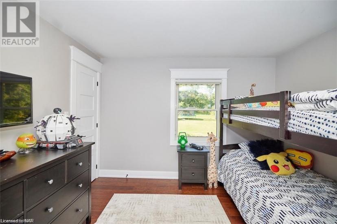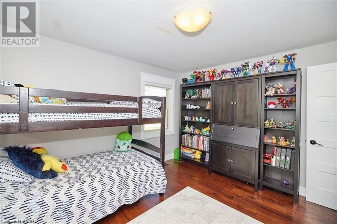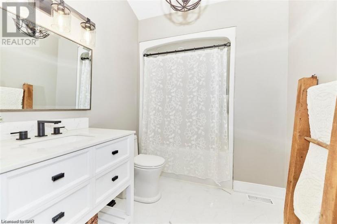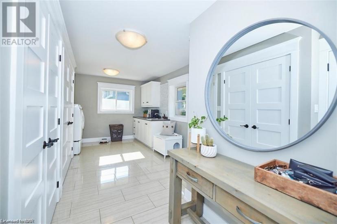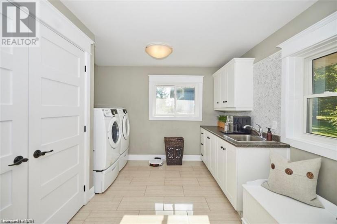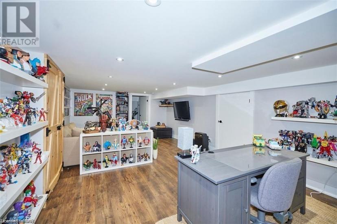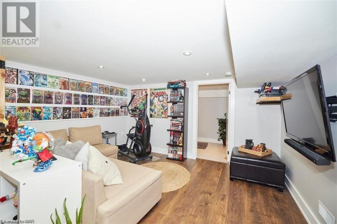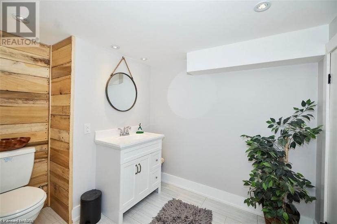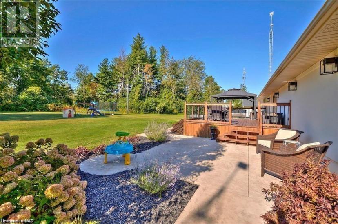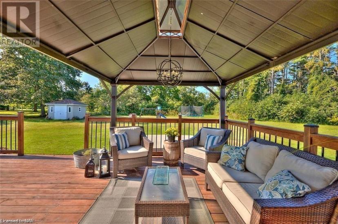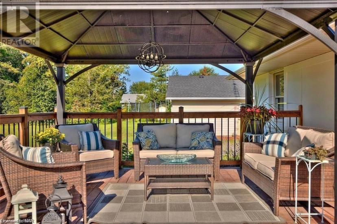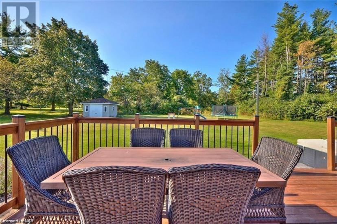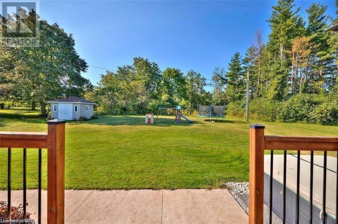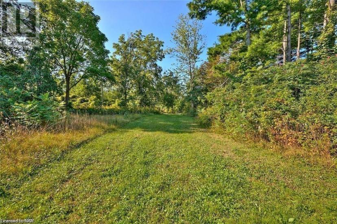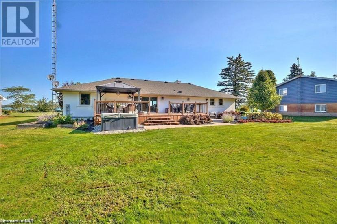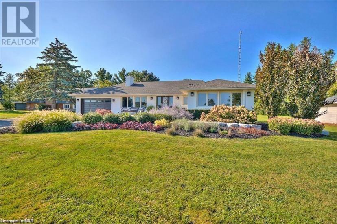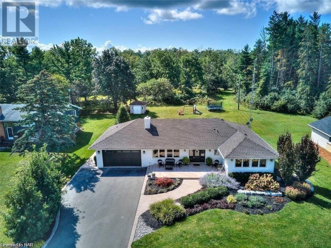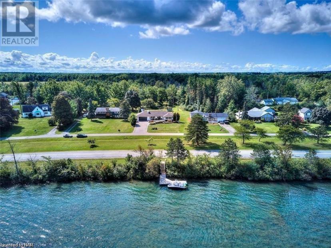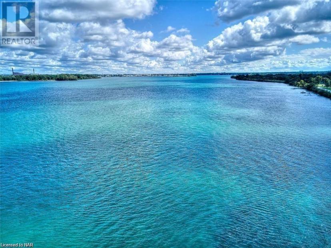- Ontario
- Fort Erie
2129 Niagara Pky
CAD$1,395,000 Sale
2129 Niagara PkyFort Erie, Ontario, L2A5M4
3311| 2236 sqft

Open Map
Log in to view more information
Go To LoginSummary
ID40573992
StatusCurrent Listing
Ownership TypeFreehold
TypeResidential House,Detached,Bungalow
RoomsBed:3,Bath:3
Square Footage2236 sqft
Land Sizeunder 1/2 acre
AgeConstructed Date: 1956
Listing Courtesy ofCENTURY 21 TODAY REALTY LTD, BROKERAGE-FT.ERIE
Detail
Building
Bathroom Total3
Bedrooms Total3
Bedrooms Above Ground3
AppliancesDishwasher,Dryer,Microwave,Refrigerator,Stove,Washer,Gas stove(s),Hood Fan,Window Coverings,Garage door opener
Basement DevelopmentPartially finished
Construction Style AttachmentDetached
Cooling TypeCentral air conditioning
Exterior FinishBrick,Stone
Fireplace PresentTrue
Fireplace Total1
Fireplace TypeInsert
Foundation TypeBlock
Half Bath Total1
Heating FuelNatural gas
Heating TypeForced air,Hot water radiator heat
Size Interior2236.0000
Stories Total1
Utility WaterMunicipal water
Basement
Basement TypePartial (Partially finished)
Land
Size Total Textunder 1/2 acre
Access TypeRoad access,Highway Nearby
Acreagefalse
AmenitiesGolf Nearby,Marina,Park,Place of Worship
SewerSeptic System
Surface WaterRiver/Stream
Utilities
ElectricityAvailable
Natural GasAvailable
TelephoneAvailable
Surrounding
Community FeaturesQuiet Area,School Bus
Ammenities Near ByGolf Nearby,Marina,Park,Place of Worship
Other
Equipment TypeWater Heater
Rental Equipment TypeWater Heater
StructureShed,Porch
FeaturesVisual exposure,Conservation/green belt,Paved driveway,Tile Drained,Country residential,Recreational,Sump Pump
BasementPartially finished,Partial (Partially finished)
FireplaceTrue
HeatingForced air,Hot water radiator heat
Remarks
This beautifully crafted open-concept bungalow, perfectly positioned along the picturesque Niagara Parkway, is a marvel of design and location. With sweeping vistas of the Niagara River and Grand Island State Park visible from almost every room, this residence offers not just a home but a retreat. It is conveniently located a short distance from Millers Creek Marina and provides direct access to the charming Niagara Parks bicycle path right from the driveway. The home's centerpiece is its expertly designed kitchen, perfect for hosting gatherings, featuring a substantial 11-foot island, high-end Jenn-air appliances, and a convenient bar fridge. This kitchen flows seamlessly onto an expansive deck, designed for relaxation and entertainment with sitting areas, a hot tub, and BBQ facilities. Recent enhancements have significantly upgraded the property, including a sophisticated stucco exterior with custom window framing and trim, a newly installed roof, and a beautifully updated main bathroom. The interior is just as impressive with quartz countertops, a chic marble lantern backsplash in the kitchen, and a luxurious walk-in shower and custom vanity in the renovated ensuite. Further comprehensive updates include new windows, doors, trim, engineered hardwood floors, A/C, central vacuum, and outdoor concrete pathways. The heating system has been upgraded with a high-efficiency, 3-stage furnace installed in March 2018 following an energy audit. The living space is marked by soaring cathedral ceilings and features a stunning custom stone fireplace with a gas insert. The master bedroom is a serene sanctuary offering panoramic views and ample storage with a spacious double closet. The basement has been transformed into a large recreation room with a convenient half-bath. Externally, the property boasts an eleven-car asphalt driveway complemented by stamped concrete curbs, sidewalks, porch, and sitting areas, which encircle a private yard that includes a shed. (id:22211)
The listing data above is provided under copyright by the Canada Real Estate Association.
The listing data is deemed reliable but is not guaranteed accurate by Canada Real Estate Association nor RealMaster.
MLS®, REALTOR® & associated logos are trademarks of The Canadian Real Estate Association.
Location
Province:
Ontario
City:
Fort Erie
Community:
Bowen
Room
Room
Level
Length
Width
Area
Recreation
Bsmt
7.32
4.27
31.26
24'0'' x 14'0''
2pc Bathroom
Bsmt
NaN
Measurements not available
Kitchen
Main
5.08
2.44
12.40
16'8'' x 8'0''
Laundry
Main
6.05
3.28
19.84
19'10'' x 10'9''
4pc Bathroom
Main
NaN
Measurements not available
4pc Bathroom
Main
NaN
Measurements not available
Primary Bedroom
Main
4.50
4.27
19.21
14'9'' x 14'0''
Bedroom
Main
3.51
3.05
10.71
11'6'' x 10'0''
Bedroom
Main
3.40
3.78
12.85
11'2'' x 12'5''
Living
Main
10.21
8.99
91.79
33'6'' x 29'6''
School Info
Private SchoolsK-8 Grades Only
Peace Bridge Public School
105 Torrance St, Fort Erie4.826 km
ElementaryMiddleEnglish
9-12 Grades Only
Greater Fort Erie Secondary School
1640 Garrison Rd, Fort Erie4.932 km
SecondaryEnglish
K-8 Grades Only
Our Lady Of Victory Catholic Elementary School
300 Central Ave, Fort Erie4.897 km
ElementaryMiddleEnglish
9-12 Grades Only
Lakeshore Catholic High School
150 Janet St, Port Colborne23.775 km
SecondaryEnglish
1-8 Grades Only
Mckay Public School
320 Fielden Ave, Port Colborne24.974 km
ElementaryMiddleFrench Immersion Program
9-12 Grades Only
Welland Centennial
240 Thorold Rd, Welland25.653 km
SecondaryFrench Immersion Program

