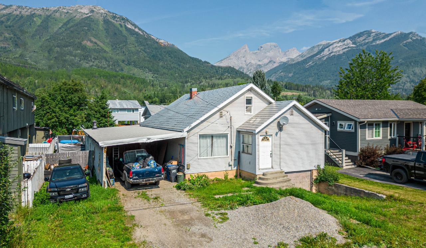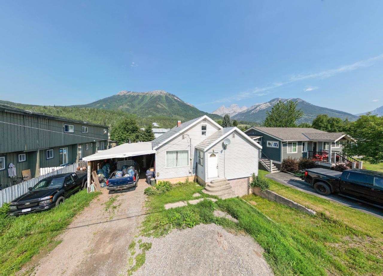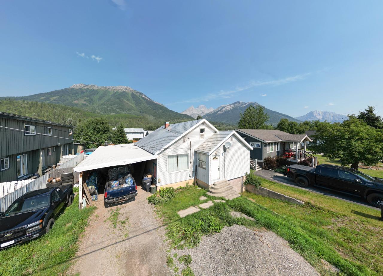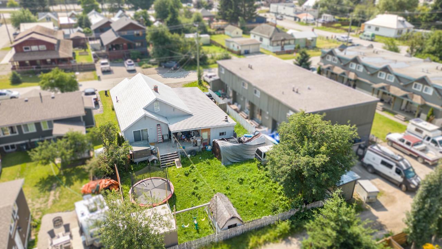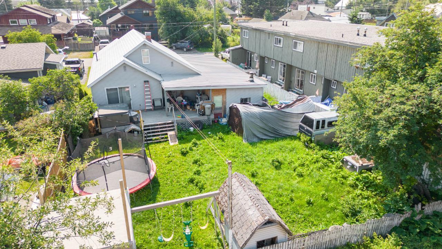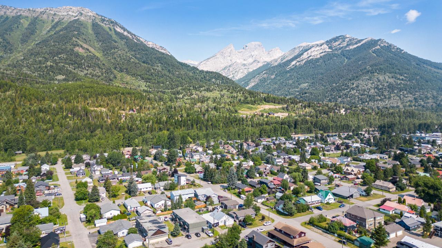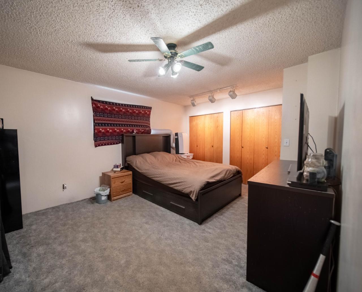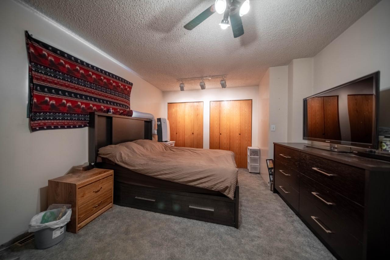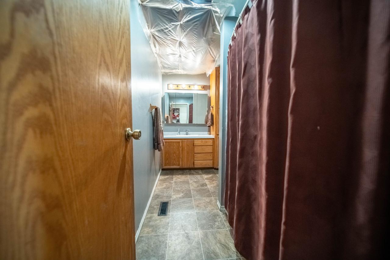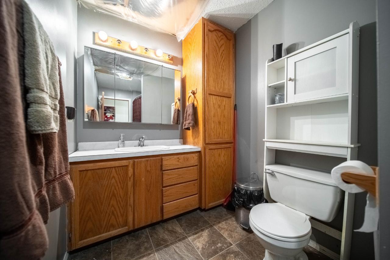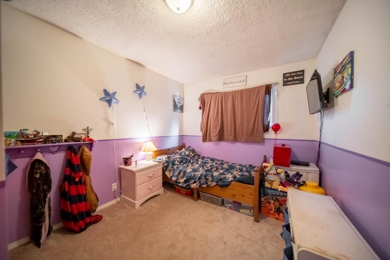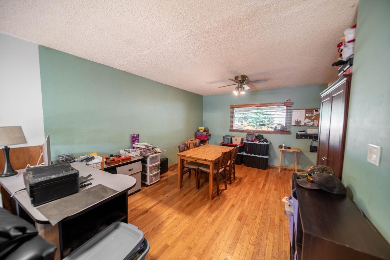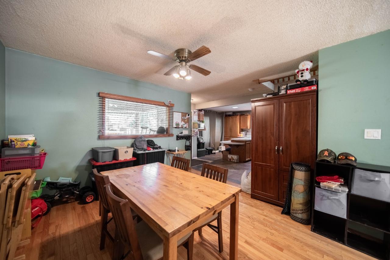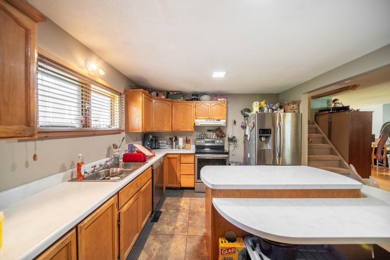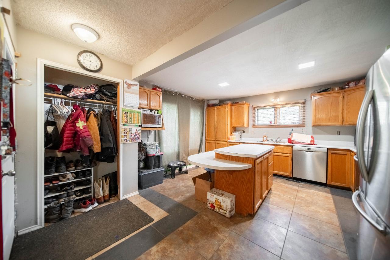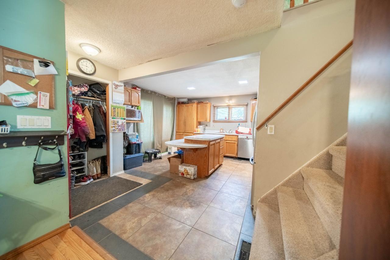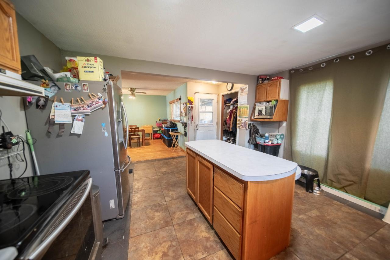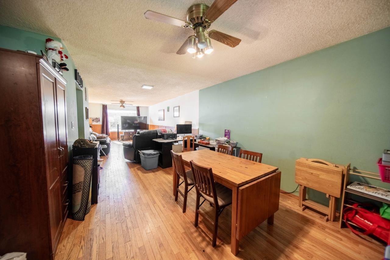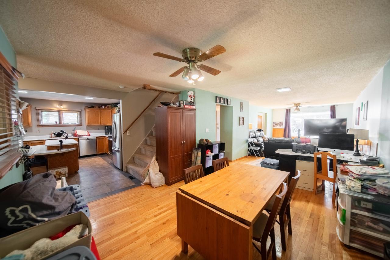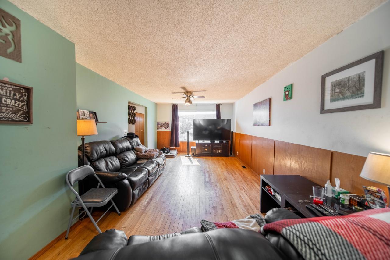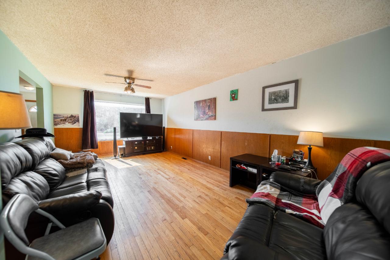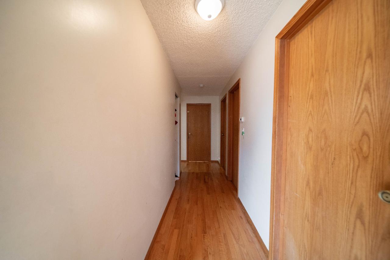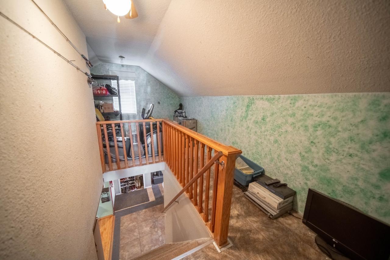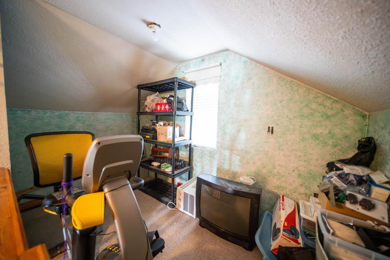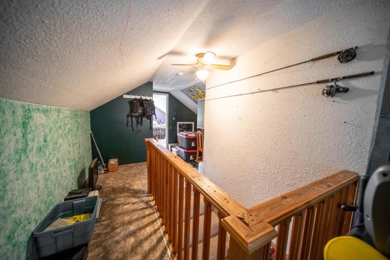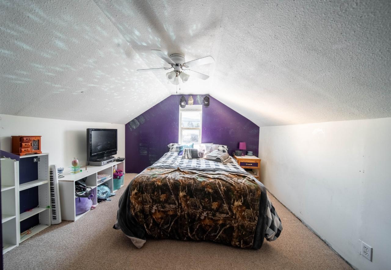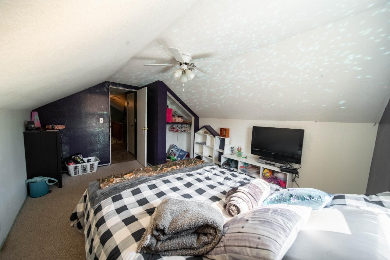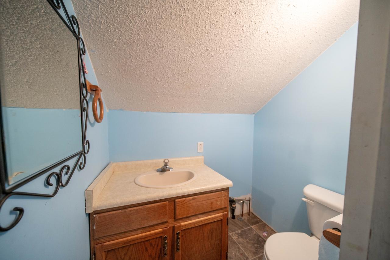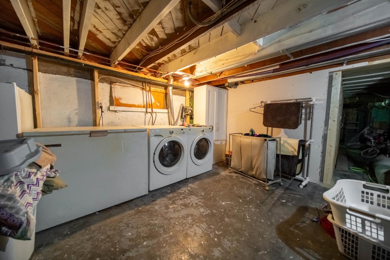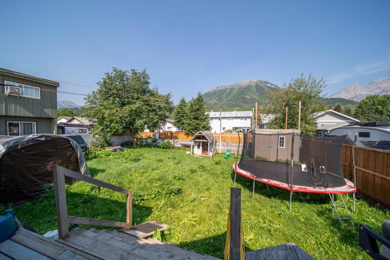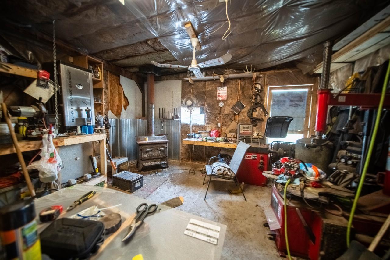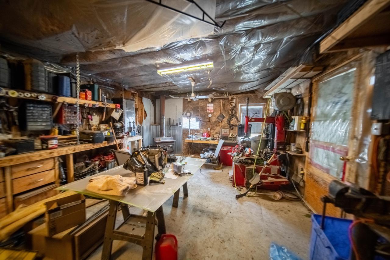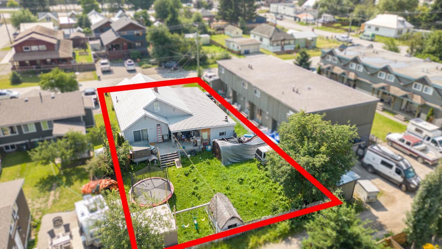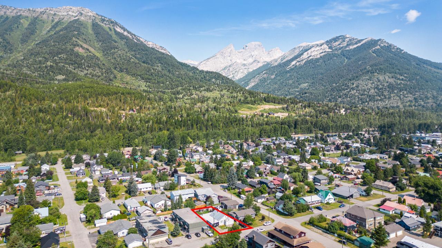- British Columbia
- Fernie
961 8th Ave
CAD$575,000
CAD$575,000 Asking price
961 8TH AVENUEFernie, British Columbia, V0B1M0
Delisted
32| 1697 sqft
Listing information last updated on Thu Nov 02 2023 08:52:39 GMT-0400 (Eastern Daylight Time)

Open Map
Log in to view more information
Go To LoginSummary
ID2472288
StatusDelisted
Ownership TypeFreehold
Brokered ByRE/MAX Blue Sky Realty
TypeResidential House
AgeConstructed Date: 1948
Land Size7405 sqft
Square Footage1697 sqft
RoomsBed:3,Bath:2
Virtual Tour
Detail
Building
Bathroom Total2
Bedrooms Total3
Basement DevelopmentPartially finished
Basement FeaturesUnknown
Basement TypeFull (Partially finished)
Constructed Date1948
Construction MaterialWood frame
Exterior FinishVinyl
Fireplace PresentFalse
Flooring TypeWall-to-wall carpet,Tile,Hardwood,Laminate
Foundation TypeConcrete
Heating FuelNatural gas
Heating TypeForced air
Roof MaterialMetal,Other,See Remarks
Roof StyleUnknown
Size Interior1697.0000
TypeHouse
Utility WaterMunicipal water
Land
Size Total7405 sqft
Size Total Text7405 sqft
Acreagefalse
Fence TypeFenced yard
Size Irregular7405
Utilities
SewerAvailable
Surrounding
Zoning TypeResidential
Other
FeaturesOther,Central island,Private Yard
BasementPartially finished,Unknown,Full (Partially finished)
FireplaceFalse
HeatingForced air
Remarks
Here is your chance to get into the Fernie market at a great price! Walk in and be greeted with hardwood floors and a semi open concept floor plan. The unfinished basement is just waiting for your ideas. Outside you will find a great deck with hookups for a hot tub. The yard is fully fenced with the most amazing mountain views! Complete with a garage/man cave featuring a wood burning stove. Walking distance to downtown! Sold " AS IS WHERE IS" (id:22211)
The listing data above is provided under copyright by the Canada Real Estate Association.
The listing data is deemed reliable but is not guaranteed accurate by Canada Real Estate Association nor RealMaster.
MLS®, REALTOR® & associated logos are trademarks of The Canadian Real Estate Association.
Location
Province:
British Columbia
City:
Fernie
Community:
Fernie
Room
Room
Level
Length
Width
Area
Partial bathroom
Above
NaN
Measurements not available
Bedroom
Above
14.01
11.15
156.27
14 x 11'2
Kitchen
Main
12.83
11.58
148.57
12'10 x 11'7
Dining
Main
14.34
10.40
149.11
14'4 x 10'5
Living
Main
11.84
22.01
260.74
11'10 x 22
Primary Bedroom
Main
16.01
11.52
184.37
16 x 11'6
Full bathroom
Main
NaN
Measurements not available
Bedroom
Main
11.52
8.83
101.63
11'6 x 8'10

