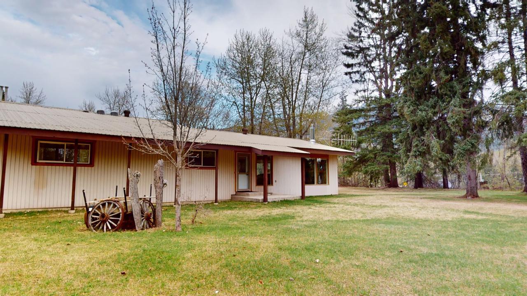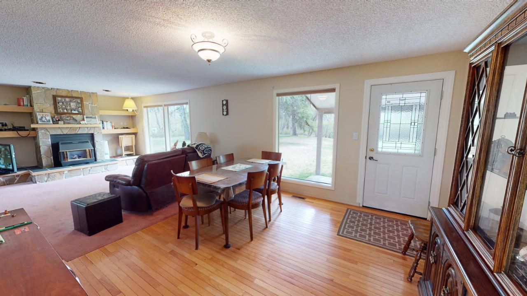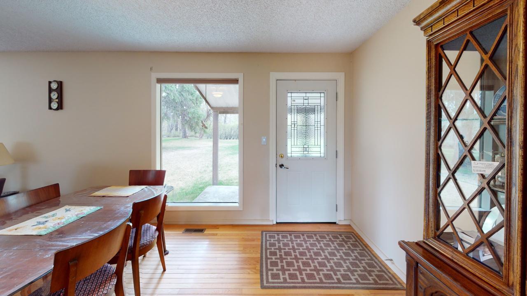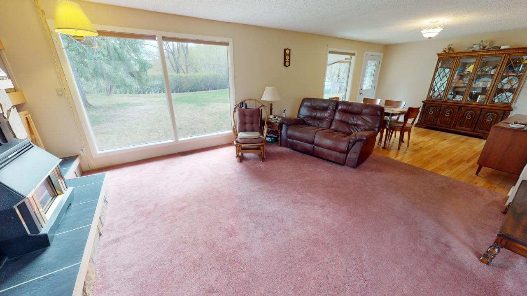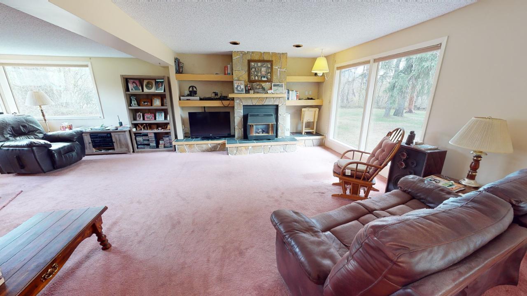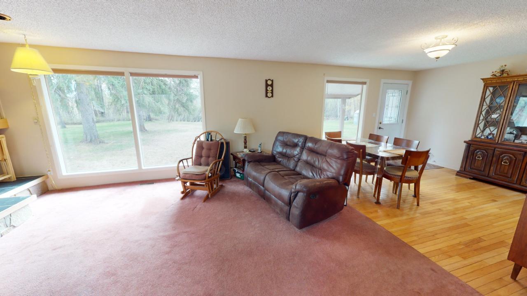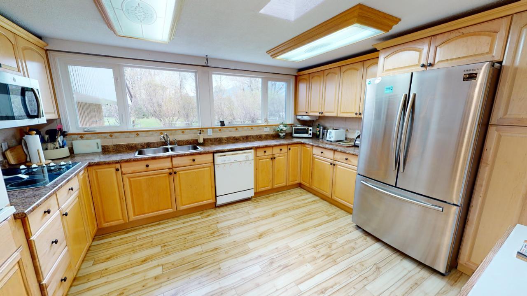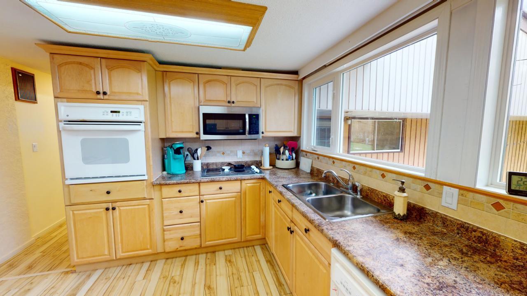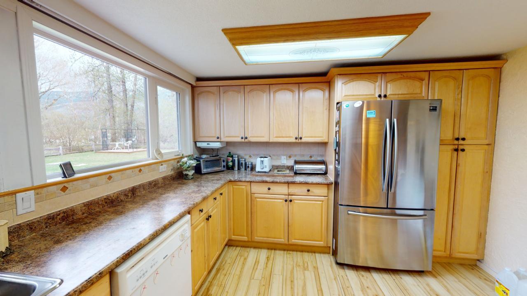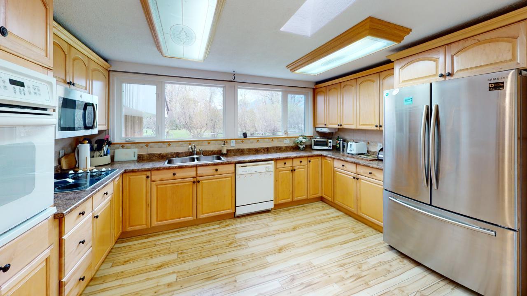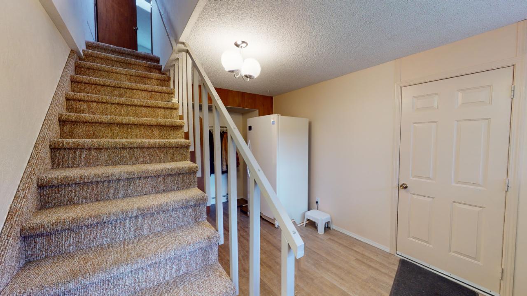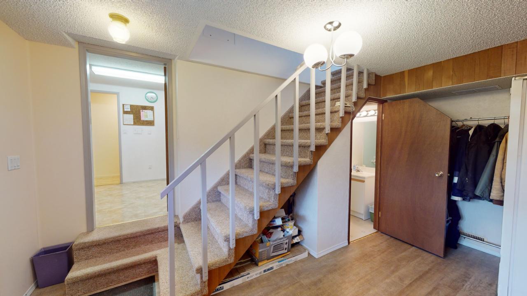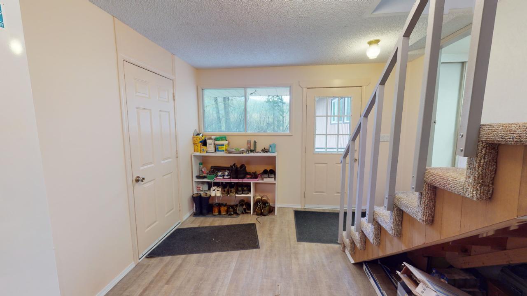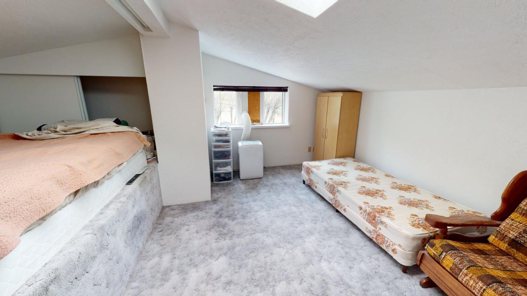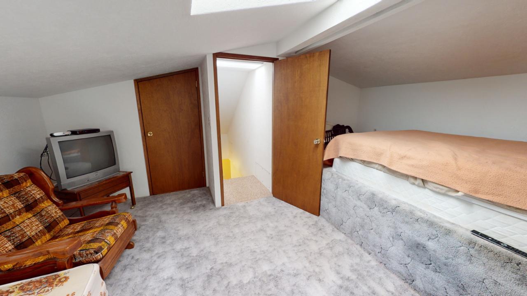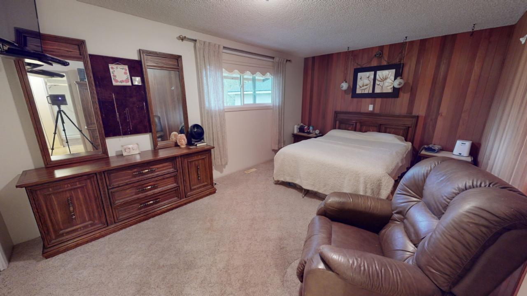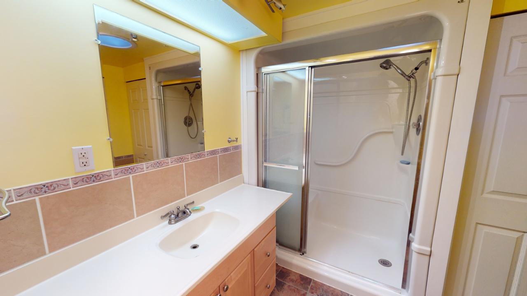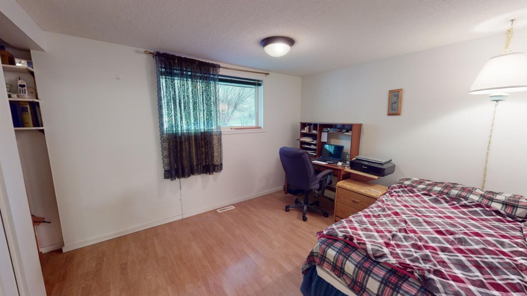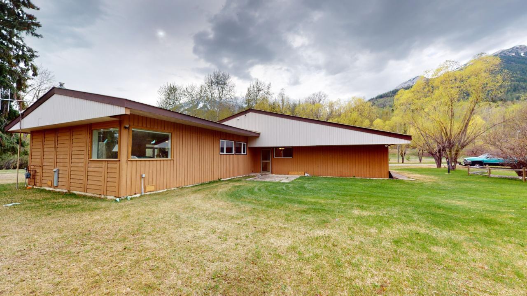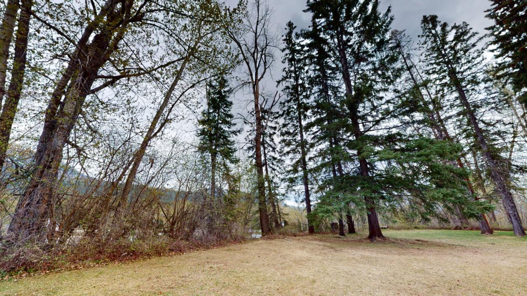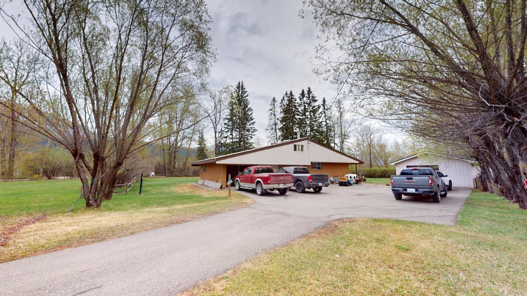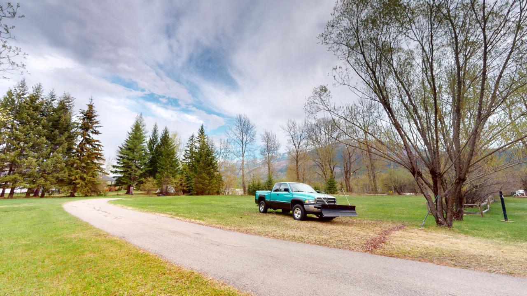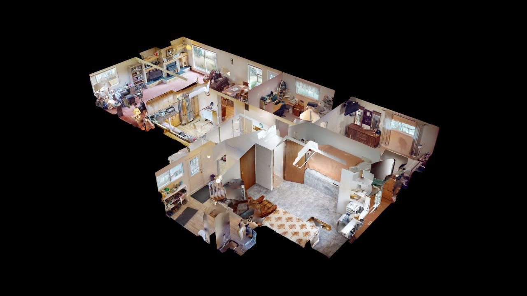- British Columbia
- Fernie
75 Brickers Rd
CAD$1,200,000
CAD$1,200,000 Asking price
75 BRICKERS ROADFernie, British Columbia, V0B1M5
Delisted · Delisted ·
426| 2078 sqft
Listing information last updated on Tue Jun 27 2023 08:58:49 GMT-0400 (Eastern Daylight Time)

Open Map
Log in to view more information
Go To LoginSummary
ID2470613
StatusDelisted
Ownership TypeFreehold
Brokered ByCENTURY 21 Mountain Lifestyles Inc.
TypeResidential House
AgeConstructed Date: 1977
Land Size70131 sqft
Square Footage2078 sqft
RoomsBed:4,Bath:2
Virtual Tour
Detail
Building
Bathroom Total2
Bedrooms Total4
AmenitiesStorage - Locker
AppliancesDryer,Microwave,Refrigerator,Washer,Central Vacuum,Window Coverings,Dishwasher,Oven - Built-In,Stove
Basement DevelopmentUnknown
Basement FeaturesUnknown
Basement TypeCrawl space (Unknown)
Constructed Date1977
Construction MaterialWood frame
Exterior FinishWood
Fireplace PresentFalse
Fire ProtectionSmoke Detectors
Flooring TypeHardwood,Laminate
Foundation TypeConcrete
Heating FuelNatural gas
Heating TypeForced air
Roof MaterialMetal
Roof StyleUnknown
Size Interior2078.0000
TypeHouse
Utility WaterMunicipal water
Land
Size Total70131 sqft
Size Total Text70131 sqft
Acreagetrue
AmenitiesSki area,Recreation Nearby
Fence TypeNot fenced
Landscape FeaturesFully landscaped
SewerSeptic tank
Size Irregular70131
Surrounding
Ammenities Near BySki area,Recreation Nearby
Community FeaturesQuiet Area,Family Oriented
View TypeMountain view
Zoning TypeResidential
Other
FeaturesPrivate setting,Wooded area,Flat site,Other,Skylight,Level,Private Yard
BasementUnknown,Unknown,Crawl space (Unknown)
FireplaceFalse
HeatingForced air
Remarks
Dreaming of raising your family in a rural setting? The mountainside is steps away, as are the plentiful trees and wildlife that often visit this fully landscaped yard. The 1.6 acre lot is peacefully removed from the hustle while being just moments from town. This flat grassy lot is home to a four bedroom house that was built by it's current owner in the late 1970's and has been carefully maintained since. The large and plentiful windows give the home fantastic natural light and allow you to take in the view from all directions. In addition to the two car garage you'll find a heated detached shop and greenhouse on the property. The outside of the home is awaiting your creative porch ideas that will allow you to sit back and enjoy the beauty that surrounds the home on all sides. If you've been thinking about rural living but would like to stay close to town and schools, this is it. (id:22211)
The listing data above is provided under copyright by the Canada Real Estate Association.
The listing data is deemed reliable but is not guaranteed accurate by Canada Real Estate Association nor RealMaster.
MLS®, REALTOR® & associated logos are trademarks of The Canadian Real Estate Association.
Location
Province:
British Columbia
City:
Fernie
Community:
Fernie
Room
Room
Level
Length
Width
Area
Bedroom
Above
15.58
14.99
233.66
15'7 x 15
Dining
Main
12.76
12.01
153.25
12'9 x 12
Living
Main
24.84
16.50
409.86
24'10 x 16'6
Kitchen
Main
11.25
13.48
151.74
11'3 x 13'6
Bedroom
Main
12.01
12.83
154.04
12 x 12'10
Bedroom
Main
16.40
10.83
177.60
16'5 x 10'10
Bedroom
Main
9.58
11.42
109.38
9'7 x 11'5
Full bathroom
Main
NaN
Measurements not available
Other
Main
14.99
10.01
150.03
15 x 10
Laundry
Main
8.92
10.01
89.30
8'11 x 10
Partial bathroom
Main
NaN
Measurements not available

