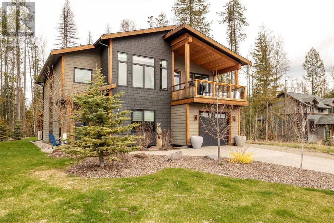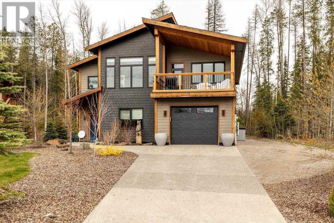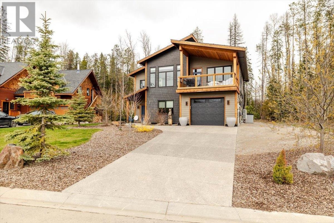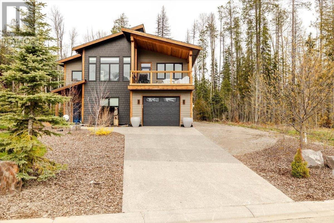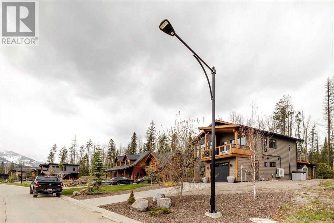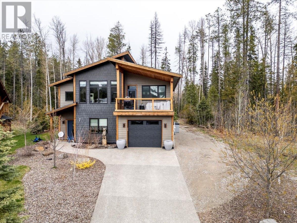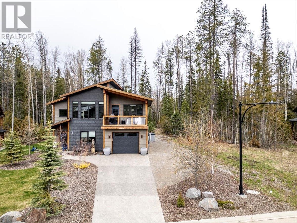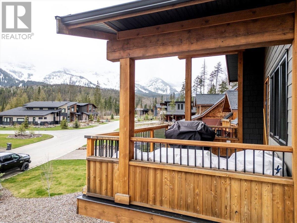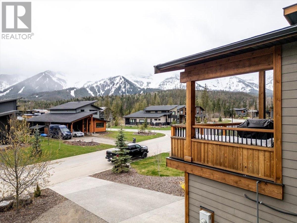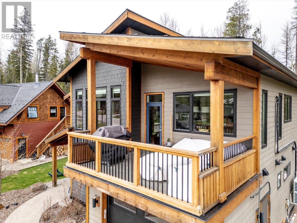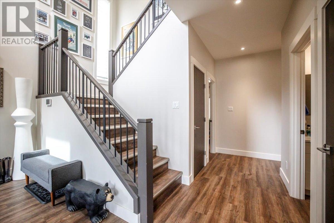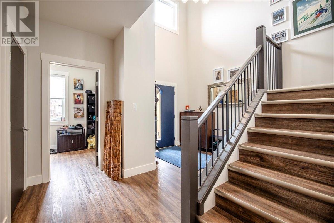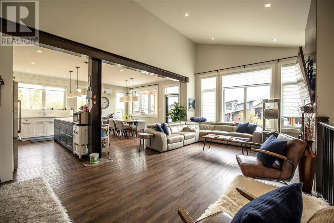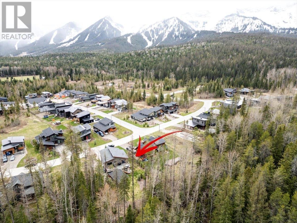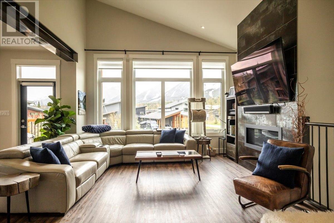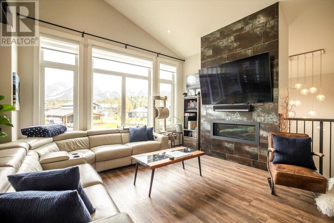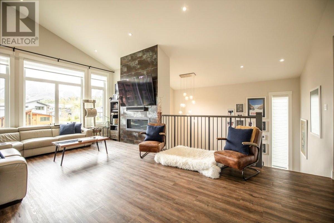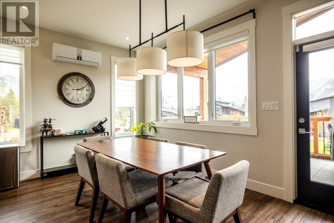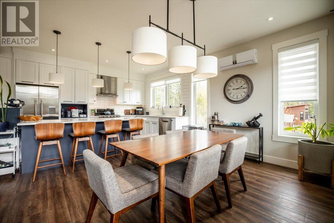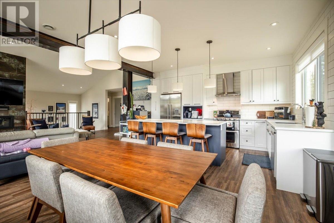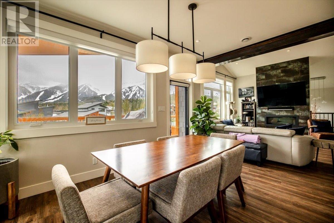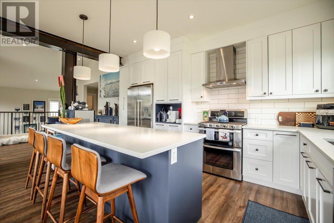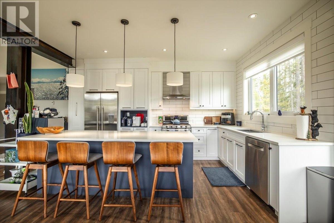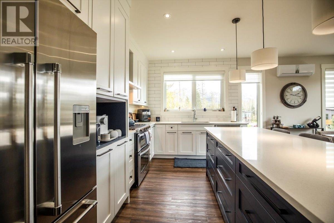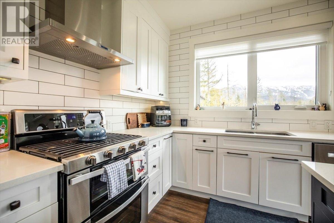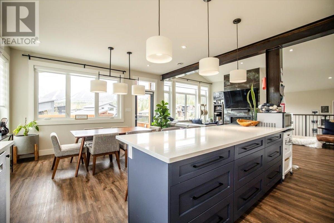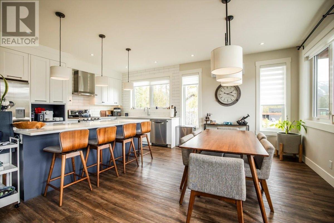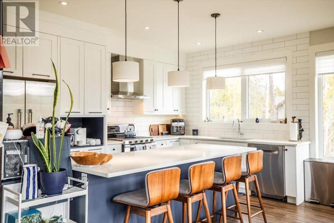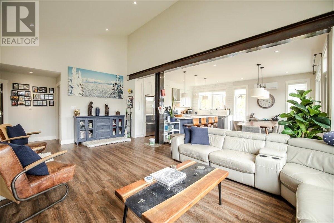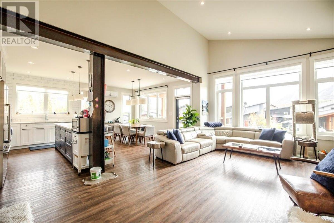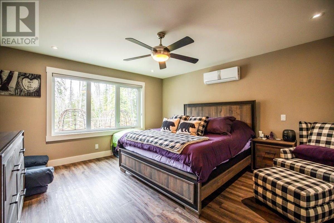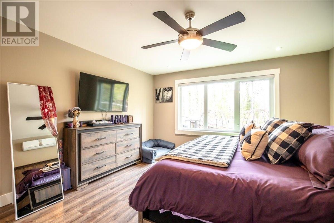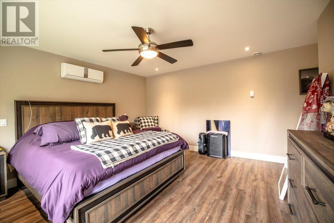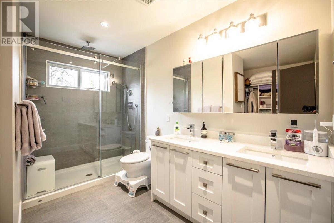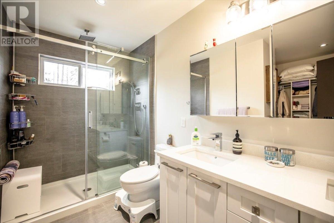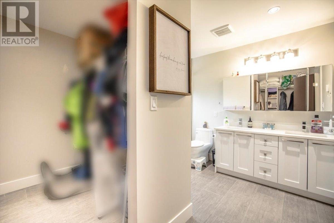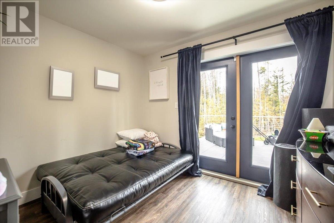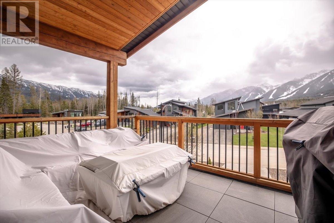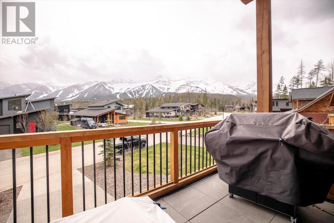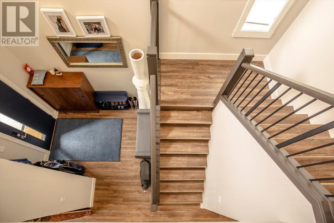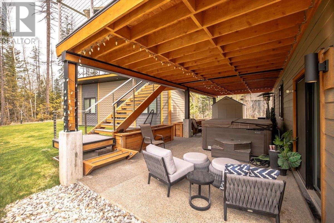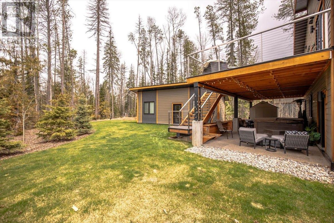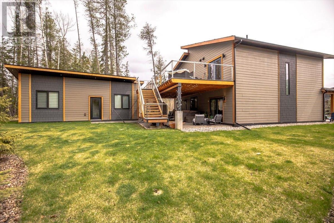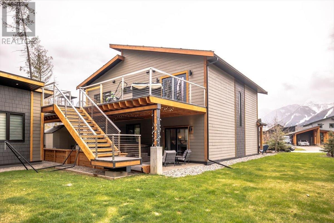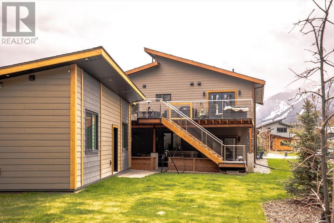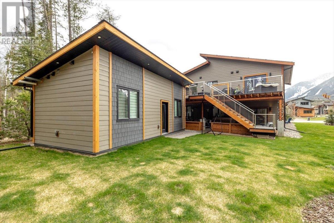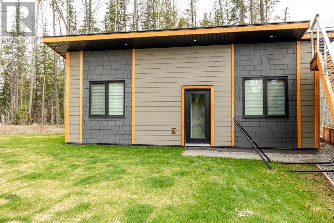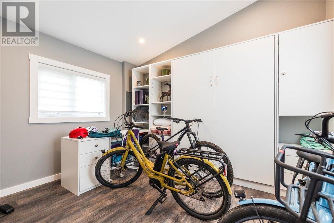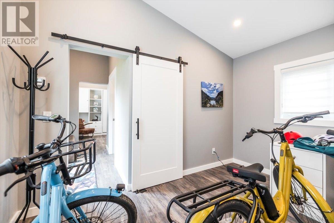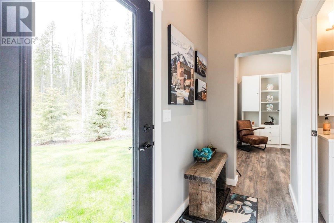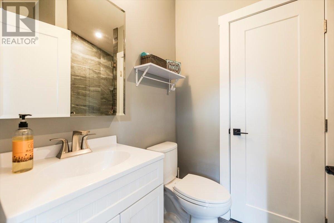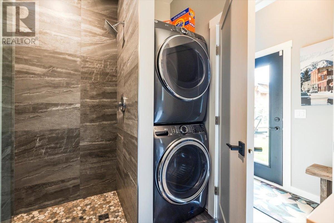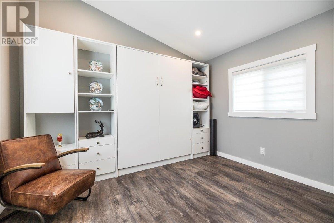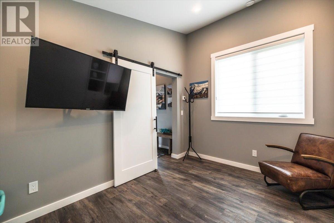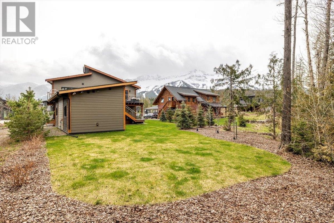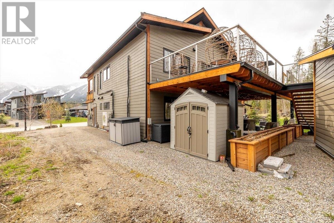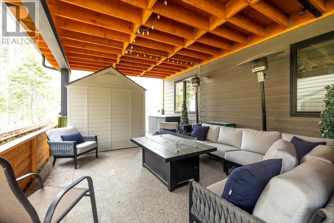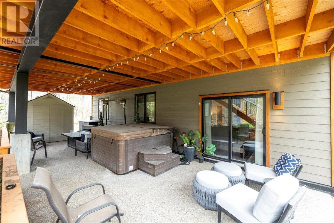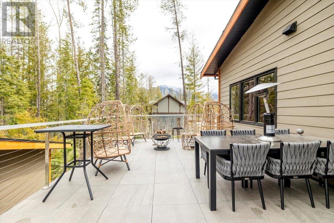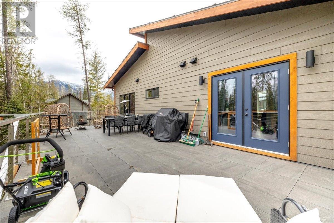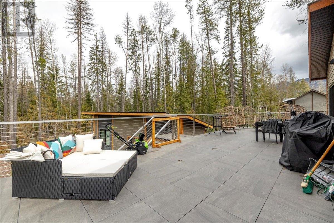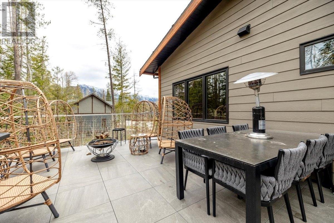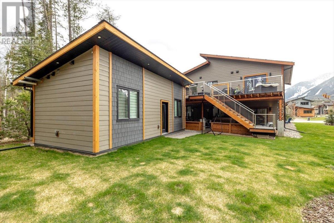- British Columbia
- Fernie
7 Single Track Way
CAD$1,599,995
CAD$1,599,995 Asking price
7 SINGLE TRACK WayFernie, British Columbia, V0B1M1
Delisted
542| 2575 sqft
Listing information last updated on Fri Nov 15 2024 03:40:56 GMT-0500 (Eastern Standard Time)

Open Map
Log in to view more information
Go To LoginSummary
ID2476652
StatusDelisted
Ownership TypeFreehold
Brokered ByRE/MAX Elk Valley Realty
TypeResidential House,Detached
AgeConstructed Date: 2017
Land Size0.2 ac|under 1 acre
Square Footage2575 sqft
RoomsBed:5,Bath:4
Maint Fee Inclusions
Virtual Tour
Detail
Building
Bathroom Total4
Bedrooms Total5
AppliancesRange,Refrigerator,Dishwasher,Dryer,Range - Gas,Microwave,Washer
Constructed Date2017
Construction Style AttachmentDetached
Cooling TypeCentral air conditioning
Fireplace PresentFalse
Flooring TypeVinyl
Half Bath Total0
Heating TypeIn Floor Heating,Heat Pump
Roof MaterialAsphalt shingle
Roof StyleUnknown
Size Interior2575 sqft
Total Finished Area
TypeHouse
Utility WaterMunicipal water
Land
Size Total0.2 ac|under 1 acre
Size Total Text0.2 ac|under 1 acre
Acreagefalse
SewerMunicipal sewage system
Size Irregular0.2
Utilities
SewerAvailable
Surrounding
View TypeMountain view,Valley view
Zoning TypeUnknown
Other
FeaturesOne Balcony,Two Balconies
BasementUnknown,Unknown,Unknown (Unknown)
FireplaceFalse
HeatingIn Floor Heating,Heat Pump
Remarks
Amazing views, an oversized lot and easy access to hiking, biking and skiing trails right out your front door await you at this amazing home in the Cedars. On the main floor of the home there are 3 spacious bedrooms, a full bathroom and walkout access to the private backyard. The second floor features a large great room flooded with natural light through the large south facing windows, and access to a deck with a hot tub. The kitchen has a very functional layout with chef quality appliances, quartz countertops, and a large island with breakfast bar. The master bedroom is located at the rear of the home and has a expansive walk in closet, and a spa like bathroom. There is an oversized 1 car garage that is heated and insulated and is adjoined to the home through a spacious mud room. Outside of the home there is an expansive 800 sq ft elevated deck that is accessed though the second floor of the home. It accesses the private, park like yard that back onto green space. Also in the rear yard there is a 350 sq ft, 2 bedroom, one bathroom carriage house that is an ideal space for an art studio, gym or overflow space for your house guests. An amazing family home located just five minutes from Downtown Fernie and five minutes from Fernie Alpine Resort. (id:22211)
The listing data above is provided under copyright by the Canada Real Estate Association.
The listing data is deemed reliable but is not guaranteed accurate by Canada Real Estate Association nor RealMaster.
MLS®, REALTOR® & associated logos are trademarks of The Canadian Real Estate Association.
Location
Province:
British Columbia
City:
Fernie
Community:
Fernie
Room
Room
Level
Length
Width
Area
4pc Bathroom
Second
NaN
Measurements not available
4pc Ensuite bath
Second
NaN
Measurements not available
Primary Bedroom
Second
14.83
13.48
199.96
14'10'' x 13'6''
Bedroom
Second
10.33
8.99
92.90
10'4'' x 9'0''
Kitchen
Second
14.83
9.68
143.53
14'10'' x 9'8''
Living
Second
22.74
12.99
295.39
22'9'' x 13'0''
Dining
Second
14.83
10.40
154.23
14'10'' x 10'5''
Bedroom
Second
10.33
10.66
110.20
10'4'' x 10'8''
4pc Bathroom
Second
NaN
Measurements not available
Bedroom
Main
12.40
12.40
153.80
12'5'' x 12'5''
Laundry
Main
5.74
4.92
28.26
5'9'' x 4'11''
Bedroom
Main
14.83
10.40
154.23
14'10'' x 10'5''
4pc Bathroom
Main
NaN
Measurements not available
Foyer
Main
8.99
7.51
67.54
9'0'' x 7'6''
Mud
Main
8.99
7.41
66.65
9'0'' x 7'5''

