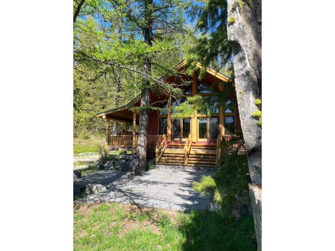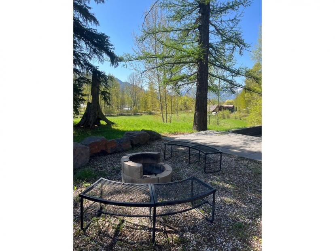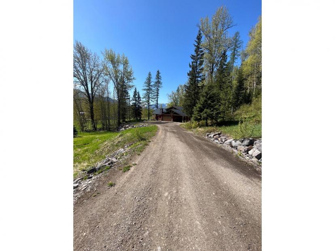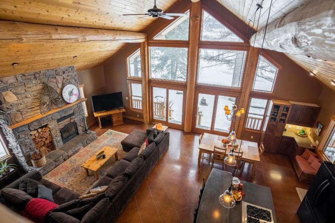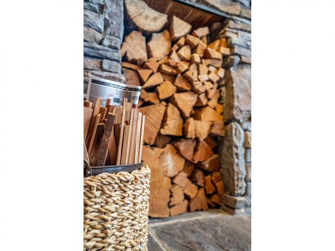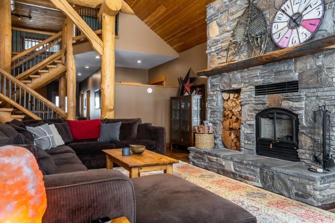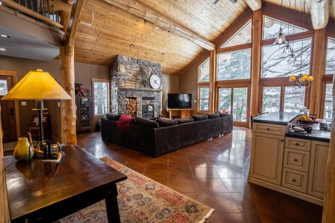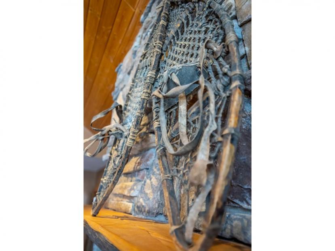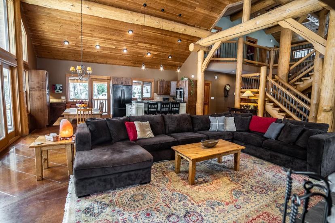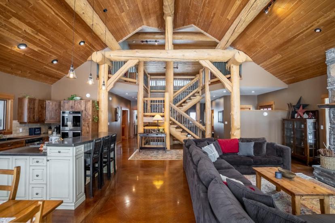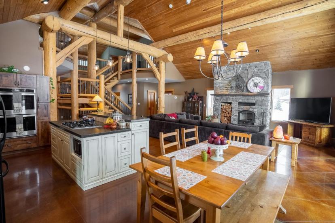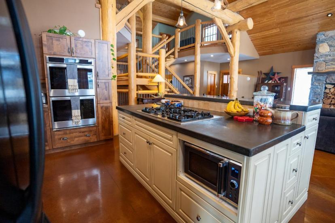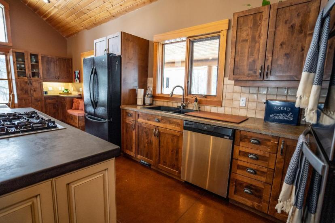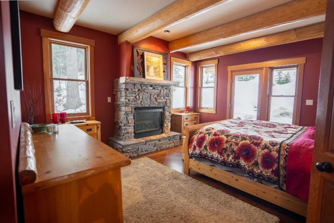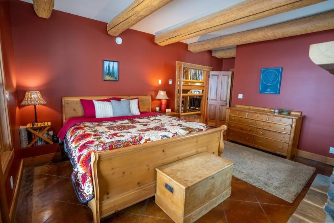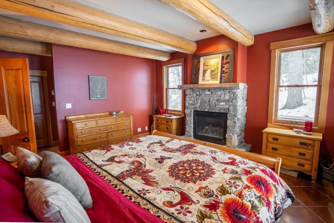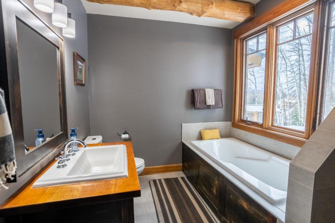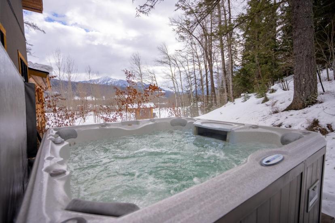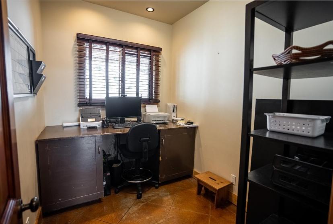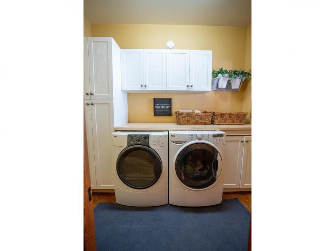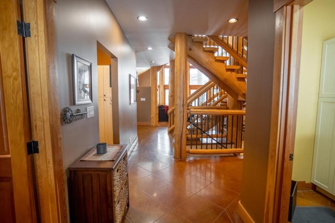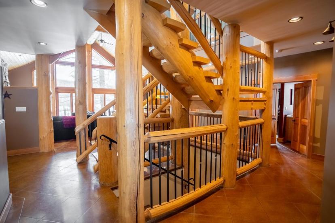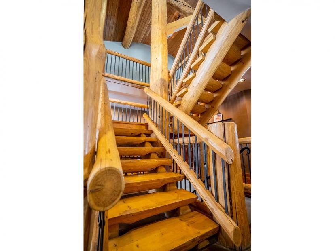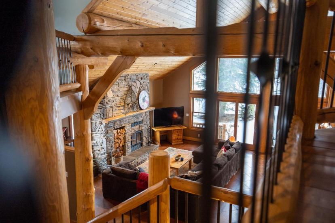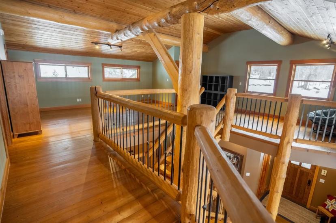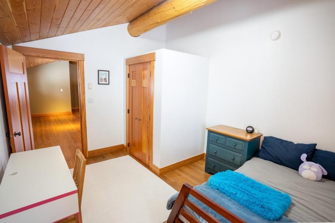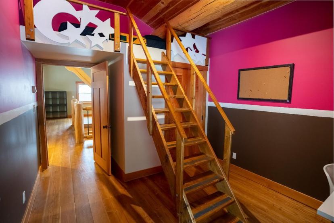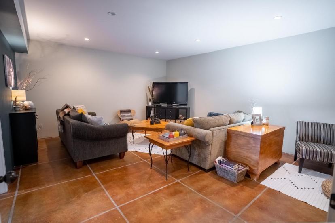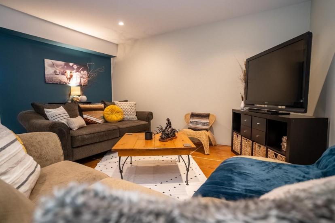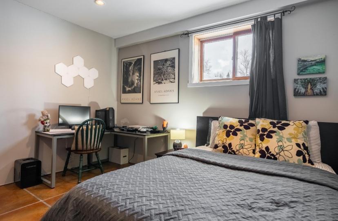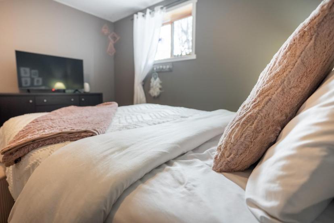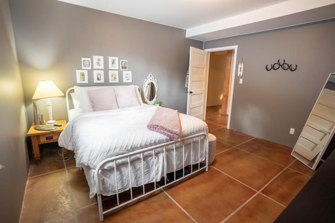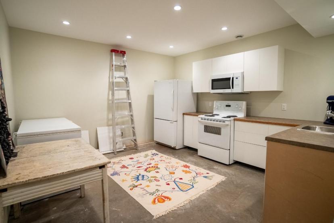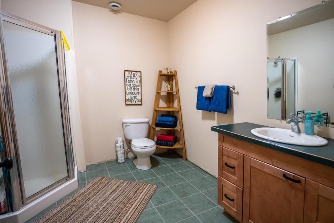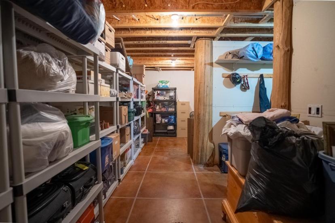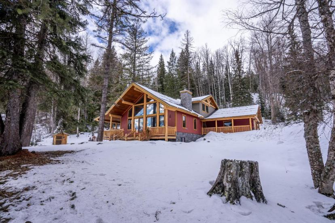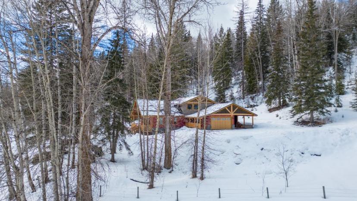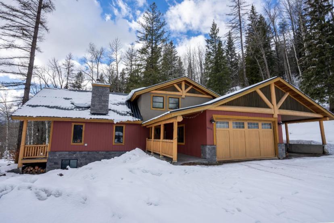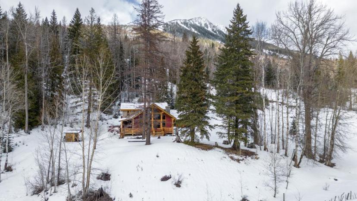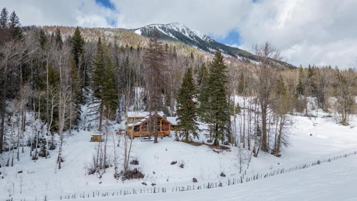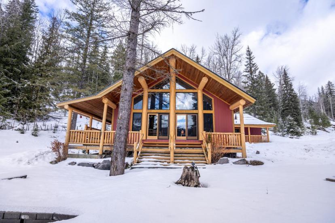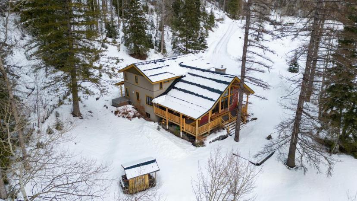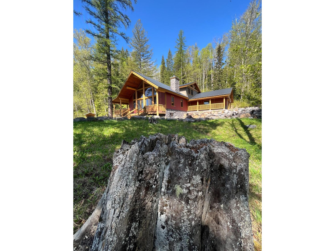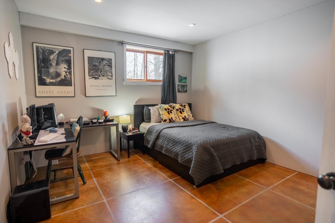- British Columbia
- Fernie
6016 Cunliffe Rd
CAD$2,250,000 Sale
6016 Cunliffe RdFernie, British Columbia, V0B1M0
54| 4742 sqft

Open Map
Log in to view more information
Go To LoginSummary
ID2469130
StatusCurrent Listing
Ownership TypeFreehold
TypeResidential House
RoomsBed:5,Bath:4
Square Footage4742 sqft
Land Size190357 sqft
AgeConstructed Date: 2004
Listing Courtesy ofReal Broker B.C. Ltd
Detail
Building
Bathroom Total4
Bedrooms Total5
AppliancesHot Tub,Microwave,Refrigerator,Washer,Water softener,Window Coverings,Dishwasher,Gas stove(s),Stove
Basement DevelopmentFinished
Construction MaterialWood frame
Exterior FinishWood siding,Stucco
Fireplace PresentFalse
Flooring TypeConcrete
Foundation TypeConcrete
Heating FuelNatural gas
Heating TypeIn Floor Heating
Roof MaterialMetal
Roof StyleUnknown
Size Interior4742.0000
Utility WaterWell
Basement
Basement FeaturesUnknown
Basement TypeFull (Finished)
Land
Size Total190357 sqft
Size Total Text190357 sqft
Acreagetrue
AmenitiesSki area,Stores,Schools,Recreation,Shopping
SewerSeptic tank
Size Irregular190357
Surrounding
Community FeaturesQuiet Area,Rural Setting
Ammenities Near BySki area,Stores,Schools,Recreation,Shopping
View TypeMountain view,Valley view
Zoning TypeRural residential
Other
FeaturesHillside,Wooded area,Other,Central island
BasementFinished,Unknown,Full (Finished)
FireplaceFalse
HeatingIn Floor Heating
Remarks
This is a rare opportunity! Private 4.367 acre property within a 8 minute bike ride into Fernie nestled on the backdrop of Mt. Proctor. This 4,762 sqft, log post and beam home has a huge open concept kitchen and spectacular living area with wood burning fireplace, perfect for entertaining friends. With a total of 5 bedrooms and 3.5 bathrooms there is no shortage of space in this home. The beautiful main floor master bedroom has plenty of room for your king size bed, a large ensuite with soaker tub and walk in closet. This cozy space includes your own private gas fireplace and quick access to the hot tub. A beautiful log staircase leads you to an upper loft where you can host family movie or game night. Downstairs includes a private accessible suite fully equipped with its own kitchen, living area, two large bedrooms and full bath. Attached garage with carport, wrap around south facing deck, you really must see to appreciate all of the features of this home. Call your REALTOR today. (id:22211)
The listing data above is provided under copyright by the Canada Real Estate Association.
The listing data is deemed reliable but is not guaranteed accurate by Canada Real Estate Association nor RealMaster.
MLS®, REALTOR® & associated logos are trademarks of The Canadian Real Estate Association.
Location
Province:
British Columbia
City:
Fernie
Community:
West/East Of Fernie
Room
Room
Level
Length
Width
Area
Full bathroom
Above
NaN
Measurements not available
Loft
Above
7.59
4.06
30.82
24'11 x 13'4
Loft
Above
6.48
2.77
17.95
21'3 x 9'1
Bedroom
Above
4.14
3.25
13.45
13'7 x 10'8
Bedroom
Above
4.14
3.20
13.25
13'7 x 10'6
Full bathroom
Lower
NaN
Measurements not available
Bedroom
Lower
4.32
3.63
15.68
14'2 x 11'11
Bedroom
Lower
4.14
3.86
15.98
13'7 x 12'8
Kitchen
Lower
3.86
4.14
15.98
12'8 x 13'7
Living
Lower
6.45
4.65
29.99
21'2 x 15'3
Storage
Lower
4.60
3.96
18.22
15'1 x 13
Storage
Lower
4.34
3.23
14.02
14'3 x 10'7
Kitchen
Main
7.34
2.82
20.70
24'1 x 9'3
Living
Main
7.34
4.34
31.86
24'1 x 14'3
Foyer
Main
2.72
2.26
6.15
8'11 x 7'5
Primary Bedroom
Main
4.70
4.22
19.83
15'5 x 13'10
Ensuite
Main
NaN
Measurements not available
Den
Main
2.72
2.06
5.60
8'11 x 6'9
Laundry
Main
2.69
1.78
4.79
8'10 x 5'10
Partial bathroom
Main
NaN
Measurements not available


