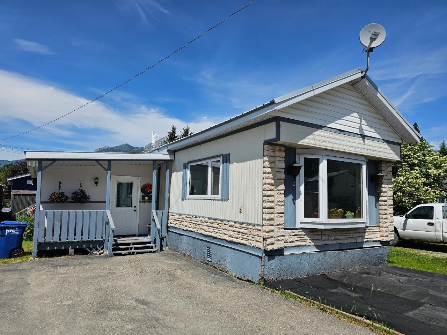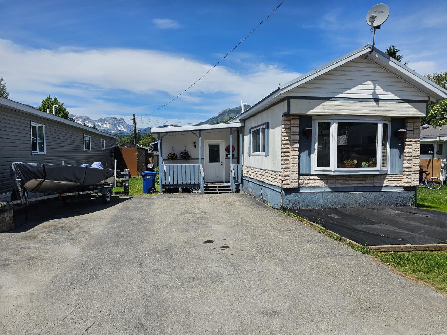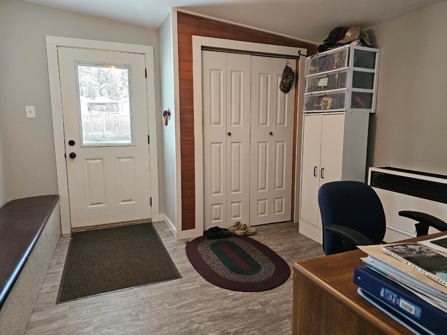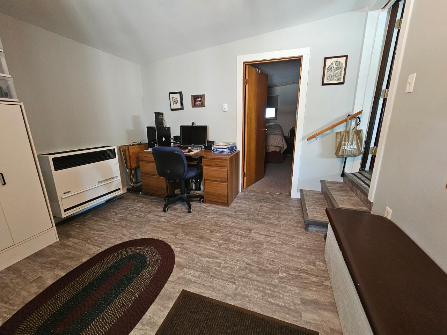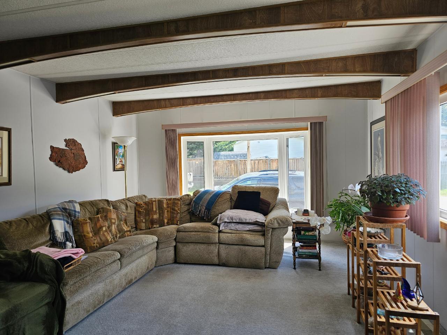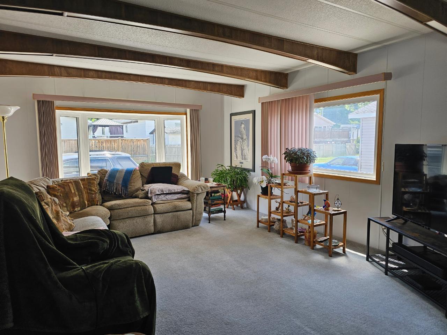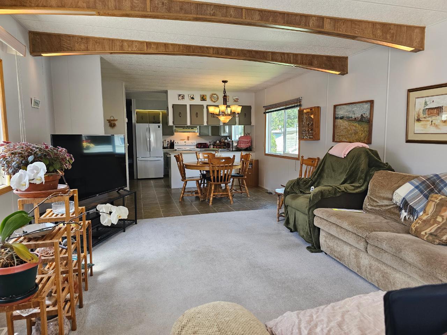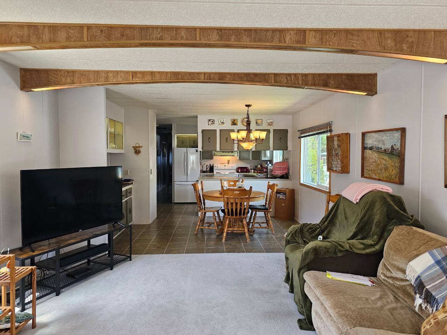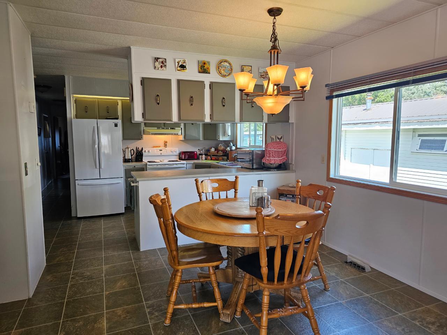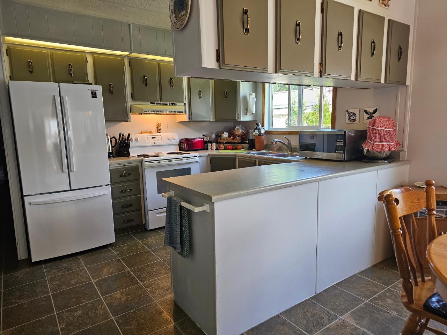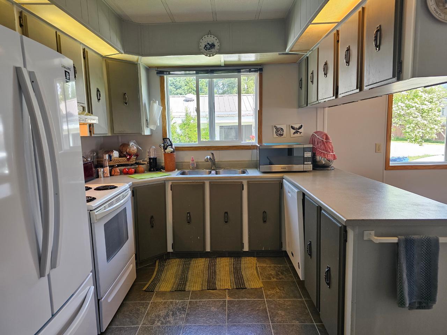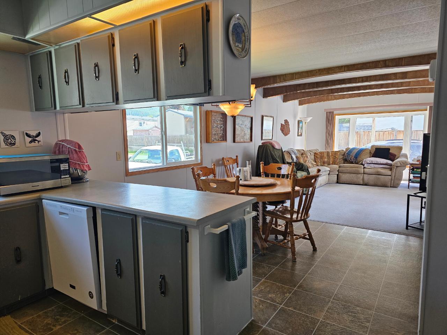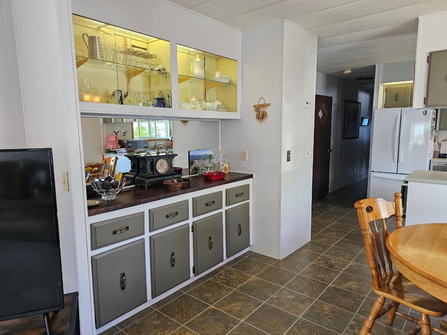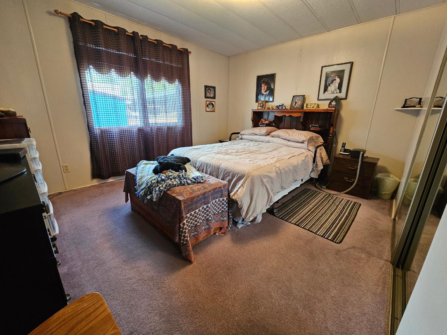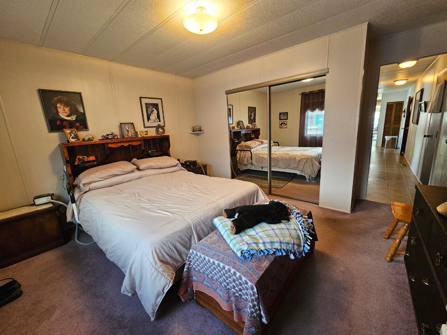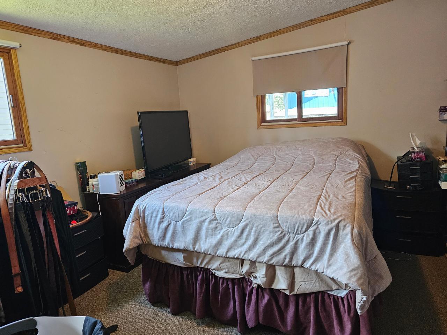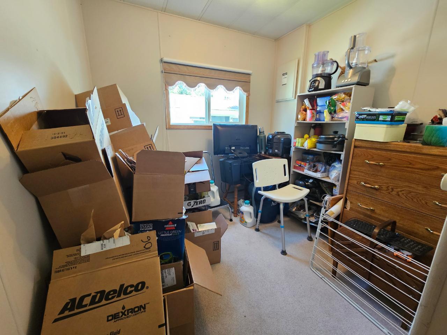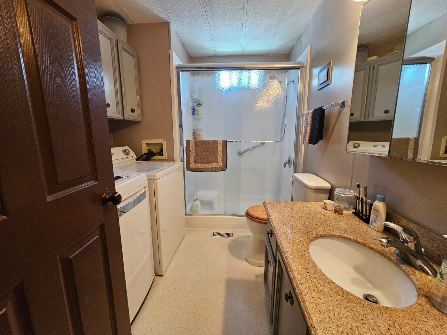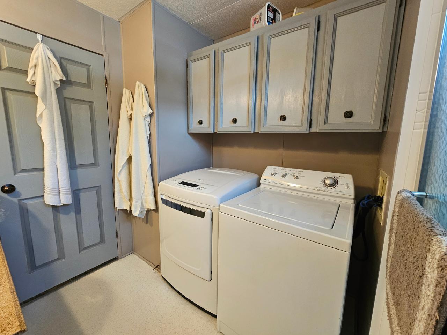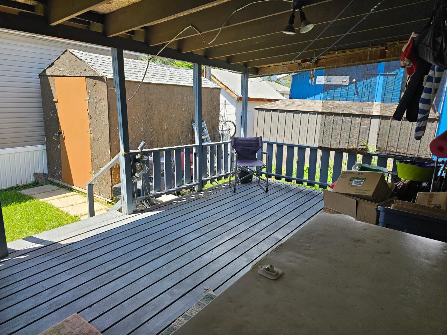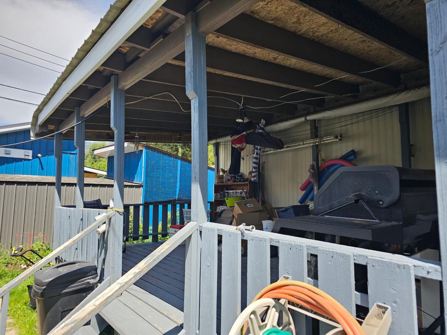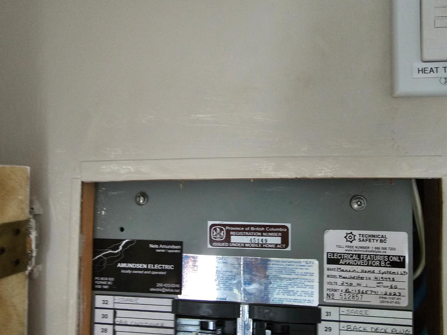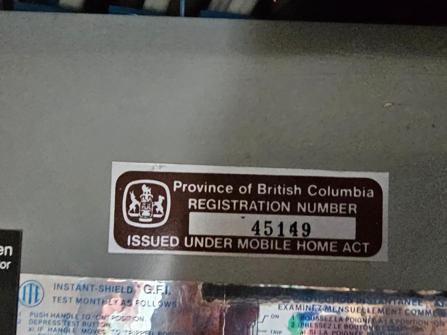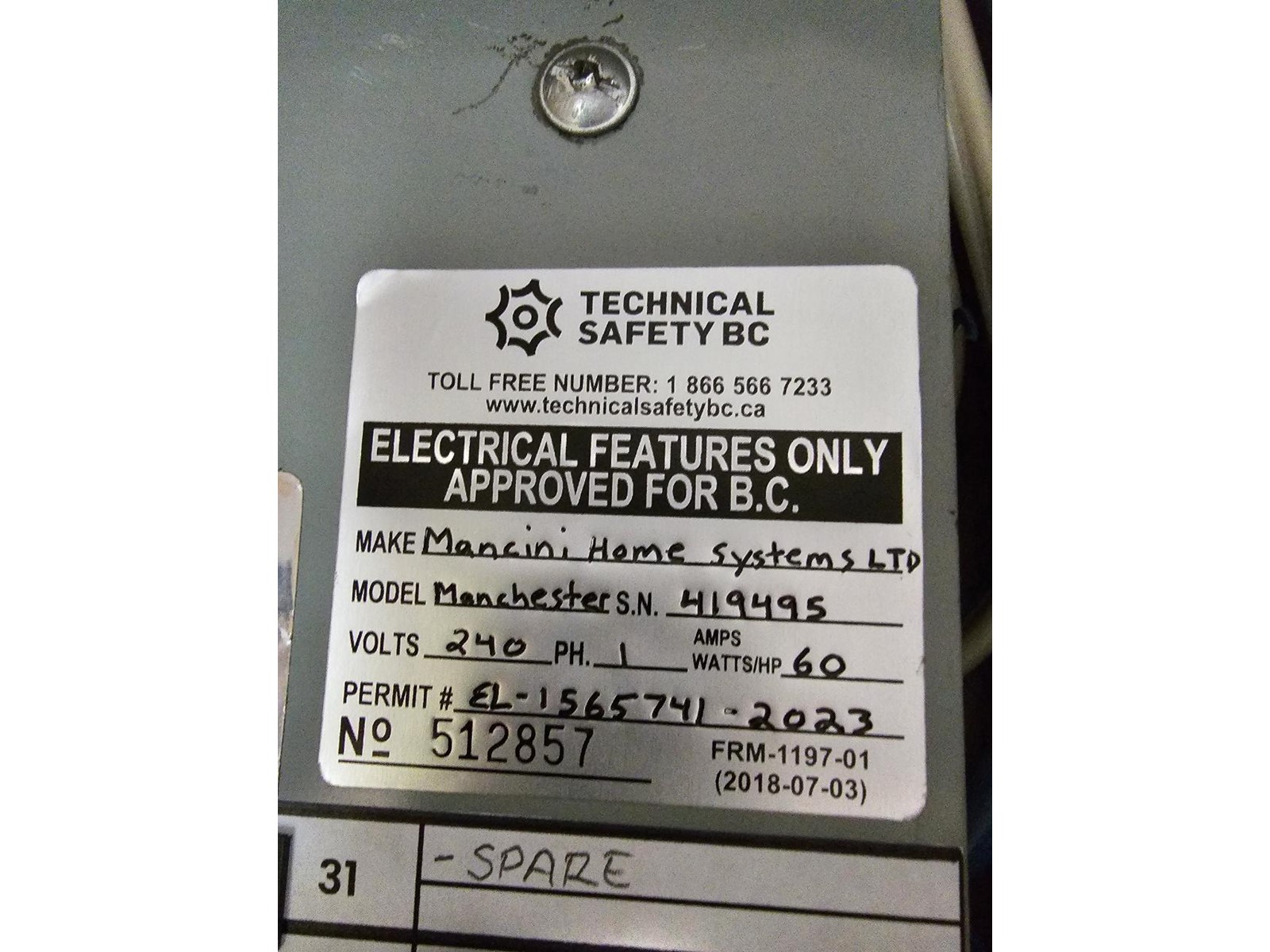- British Columbia
- Fernie
60 Cokato Rd
CAD$289,000
CAD$289,000 Asking price
E8 60 COKATO ROADFernie, British Columbia, V0B1M4
Delisted
31| 1240 sqft
Listing information last updated on Fri Sep 22 2023 01:56:37 GMT-0400 (Eastern Daylight Time)

Open Map
Log in to view more information
Go To LoginSummary
ID2471805
StatusDelisted
Ownership TypeLeasehold
Brokered ByRE/MAX Elk Valley Realty
TypeResidential Other,Mobile
AgeConstructed Date: 1981
Square Footage1240 sqft
RoomsBed:3,Bath:1
Detail
Building
Bathroom Total1
Bedrooms Total3
Basement DevelopmentUnknown
Basement FeaturesUnknown
Basement TypeUnknown (Unknown)
Constructed Date1981
Construction MaterialWood frame
Exterior FinishOther
Fireplace PresentFalse
Roof MaterialMetal
Roof StyleUnknown
Size Interior1240.0000
TypeMobile Home
Utility WaterMunicipal water
Land
Acreagefalse
Utilities
SewerAvailable
Surrounding
Community FeaturesRentals Not Allowed,Pets Allowed With Restrictions
Zoning TypeMobile home
BasementUnknown,Unknown,Unknown (Unknown)
FireplaceFalse
Unit No.E8
Remarks
Spacious and affordable. This 1240 sq. ft home sits at the quiet end of the centrally located Fernie Mobile Home Park and has 3 bedrooms with updated bathroom. The very spacious living area has loads of natural light and is open concept to the dining area and kitchen. Built in sideboard area offers lots of storage and the beams in the living room have super cool built in vintage lighting! Primary bedroom at the back is the full width of the home, second bedroom in the addition is huge. Third bedroom is good for kids or would make a perfect office. Lots of paved parking leads to large entry way, enjoy the covered porch out back in the heat of the summer. Updates include new hot water tank in 2021,50 yr roof installed in 2010, furnaced replaced in 2012, and newer fridge and dishwasher. If you are looking for an affordable way to get into the Fernie market and don't want to pay someone else's mortgage then come check out this great home! (id:22211)
The listing data above is provided under copyright by the Canada Real Estate Association.
The listing data is deemed reliable but is not guaranteed accurate by Canada Real Estate Association nor RealMaster.
MLS®, REALTOR® & associated logos are trademarks of The Canadian Real Estate Association.
Location
Province:
British Columbia
City:
Fernie
Community:
Fernie
Room
Room
Level
Length
Width
Area
Foyer
Main
11.15
11.91
132.85
11'2 x 11'11
Living
Main
13.32
17.09
227.68
13'4 x 17'1
Kitchen
Main
13.32
8.99
119.74
13'4 x 9
Dining
Main
13.32
8.83
117.56
13'4 x 8'10
Primary Bedroom
Main
13.32
13.85
184.42
13'4 x 13'10
Bedroom
Main
11.15
13.16
146.76
11'2 x 13'2
Bedroom
Main
10.01
8.23
82.40
10 x 8'3
Full bathroom
Main
NaN
Measurements not available

