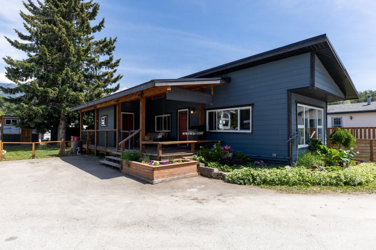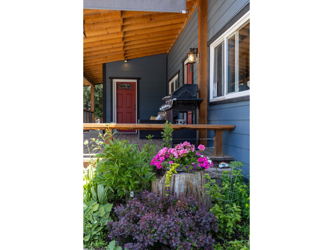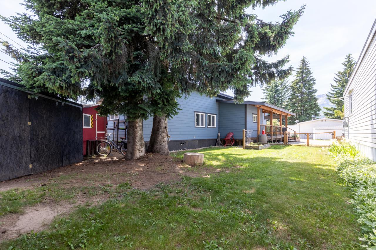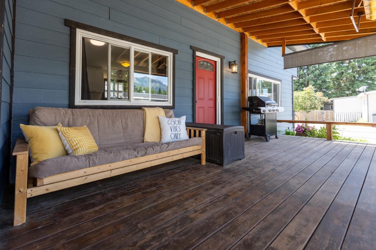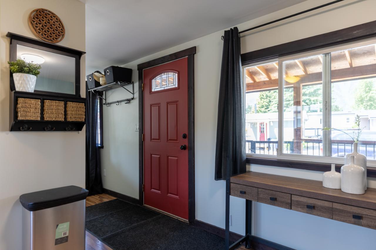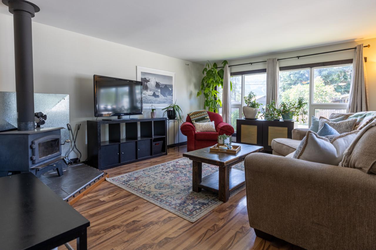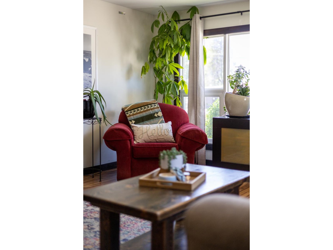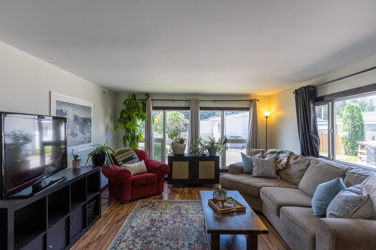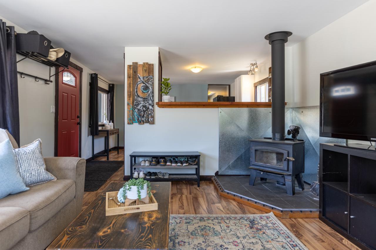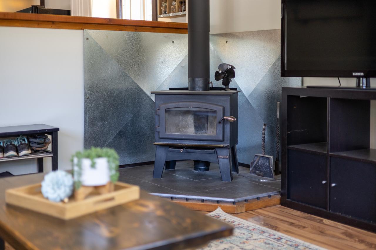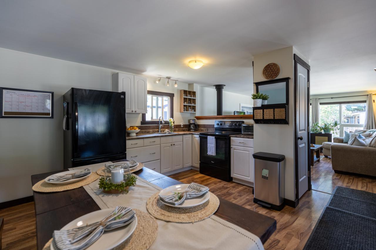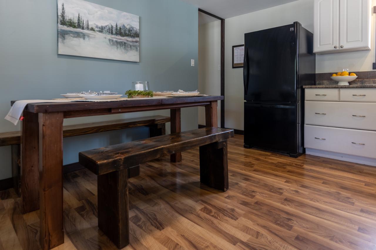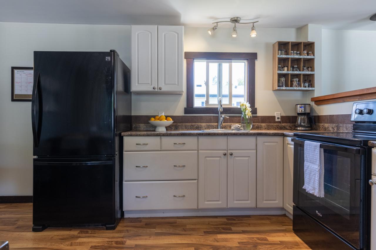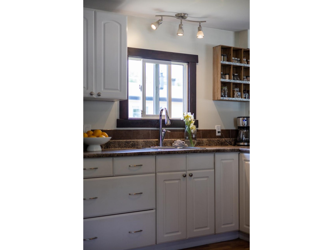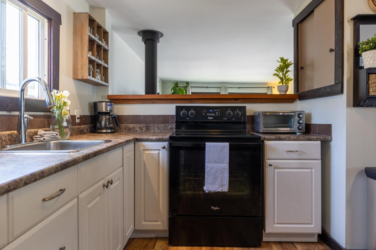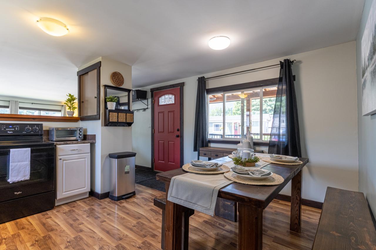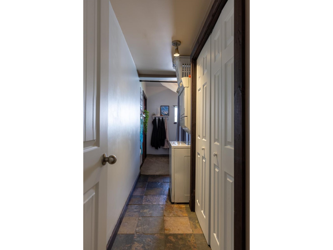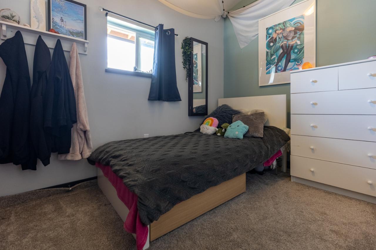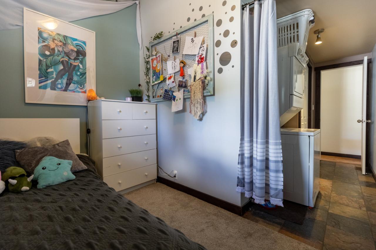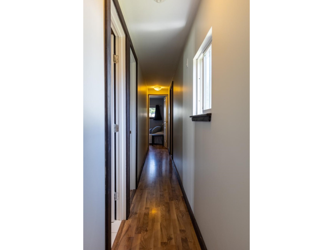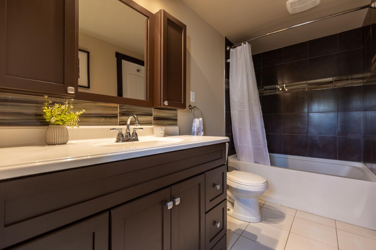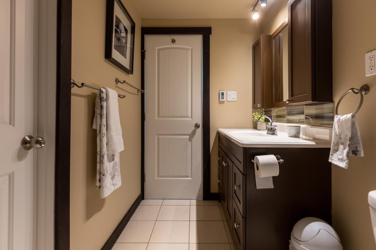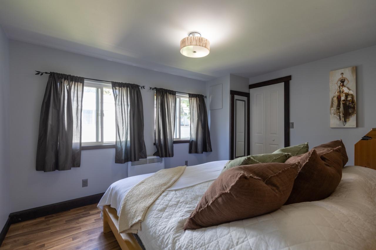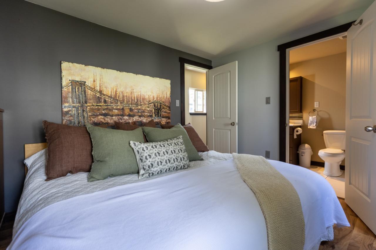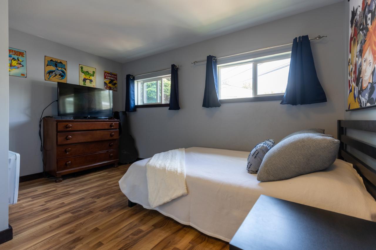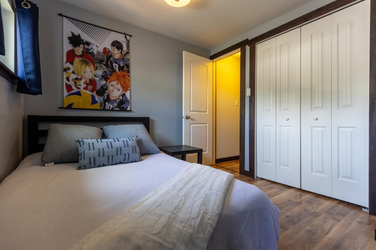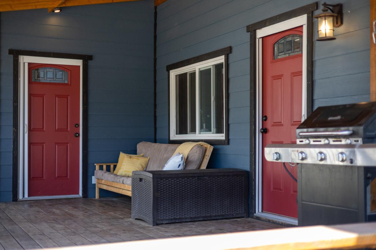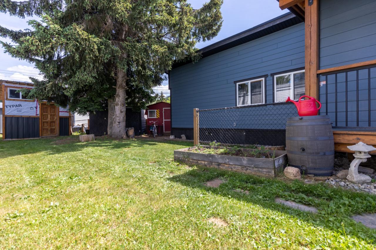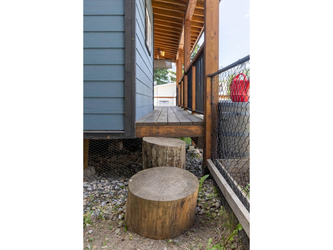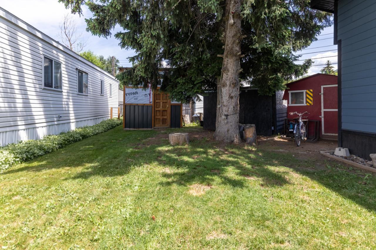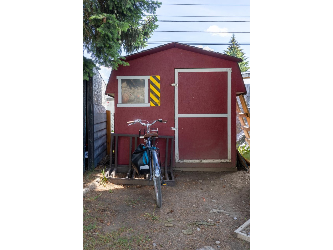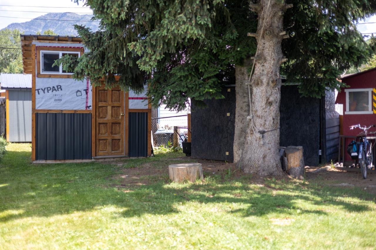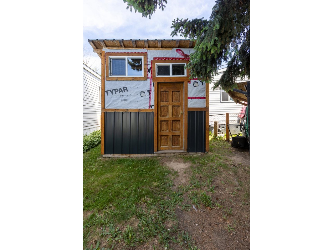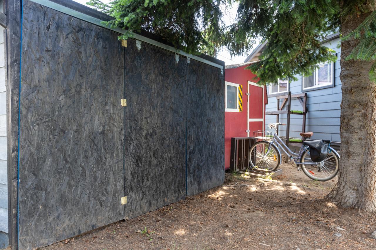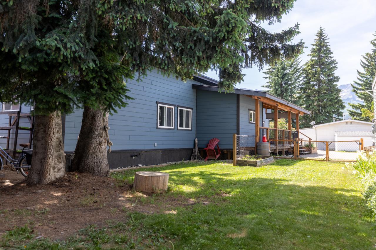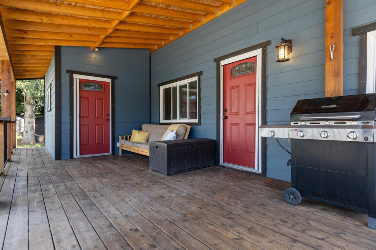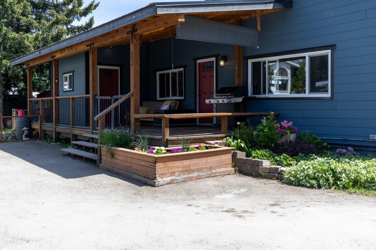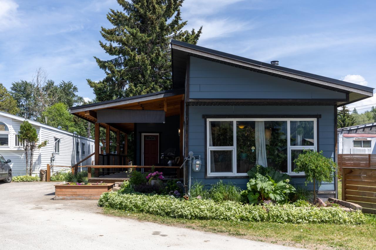- British Columbia
- Fernie
60 Cokato Rd
CAD$285,000
CAD$285,000 Asking price
B3 60 COKATO ROADFernie, British Columbia, V0B1M4
Delisted · Delisted ·
31| 1070 sqft
Listing information last updated on Fri Jun 30 2023 23:11:20 GMT-0400 (Eastern Daylight Time)

Open Map
Log in to view more information
Go To LoginSummary
ID2471381
StatusDelisted
Ownership TypeOther,See Remarks
Brokered ByReal Broker B.C. Ltd
TypeResidential Other,Mobile
AgeConstructed Date: 1976
Square Footage1070 sqft
RoomsBed:3,Bath:1
Detail
Building
Bathroom Total1
Bedrooms Total3
Basement DevelopmentUnknown
Basement FeaturesUnknown
Basement TypeUnknown (Unknown)
Constructed Date1976
Construction MaterialUnknown
Exterior FinishHardboard
Fireplace PresentFalse
Roof MaterialMetal
Roof StyleUnknown
Size Interior1070.0000
TypeMobile Home
Utility WaterMunicipal water
Land
Acreagefalse
Utilities
SewerAvailable
Surrounding
Community FeaturesRentals Not Allowed,Pets Allowed
Zoning TypeMobile home
BasementUnknown,Unknown,Unknown (Unknown)
FireplaceFalse
Unit No.B3
Remarks
Why pay rent when you could own this affordable, move in ready 2 bed 1 bath home in the Fernie Mobile Home Park. This home has an exceptional outdoor living space with a large covered deck that offers year round enjoyment, a fenced yard and tons of storage. With 3 sheds and a large attic space, you will never run out of space or feel disorganized. There have been many updates to this home over the recent years, including windows, roof, siding, bathroom, flooring, full drywall and a new furnace and hot water tank. The den/office or potential boot room is currently being utilized as a third bedroom! The living room also has a wood stove to keep you cozy in the winter and the main living space is open to the large deck, making it great for entertaining. The gardens are beautiful and the yard is spacious. You need to come check out this home! Call your Realtor(R) to set up a viewing right away. (id:22211)
The listing data above is provided under copyright by the Canada Real Estate Association.
The listing data is deemed reliable but is not guaranteed accurate by Canada Real Estate Association nor RealMaster.
MLS®, REALTOR® & associated logos are trademarks of The Canadian Real Estate Association.
Location
Province:
British Columbia
City:
Fernie
Community:
Fernie
Room
Room
Level
Length
Width
Area
Living
Main
13.16
16.24
213.66
13'2 x 16'3
Kitchen
Main
12.93
9.15
118.32
12'11 x 9'2
Dining
Main
10.24
7.74
79.26
10'3 x 7'9
Bedroom
Main
7.09
10.24
72.54
7'1 x 10'3
Primary Bedroom
Main
10.07
12.93
130.20
10'1 x 12'11
Bedroom
Main
8.76
12.99
113.81
8'9 x 13
Full bathroom
Main
NaN
Measurements not available
Laundry
Main
10.83
4.99
53.99
10'10 x 5

