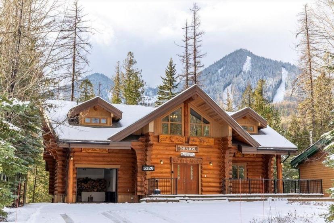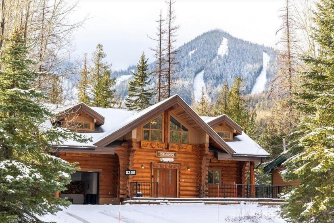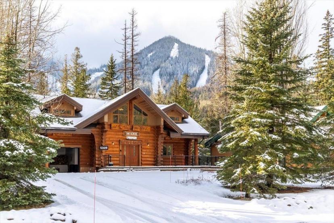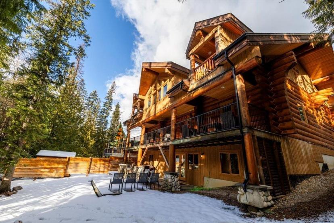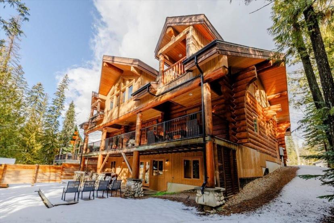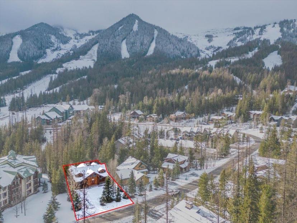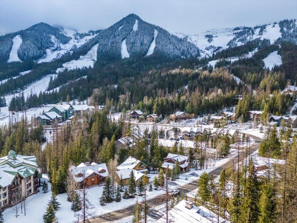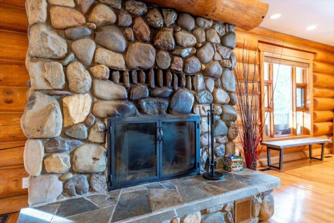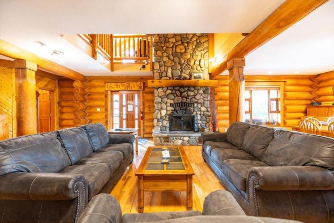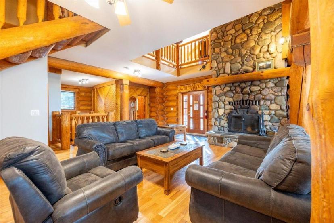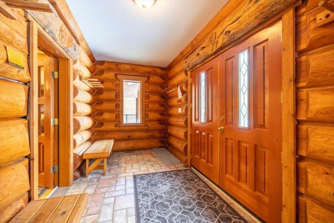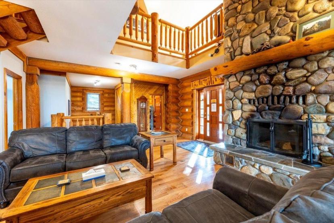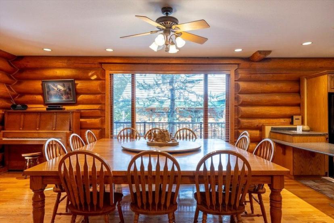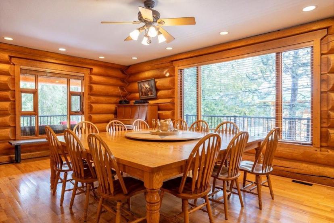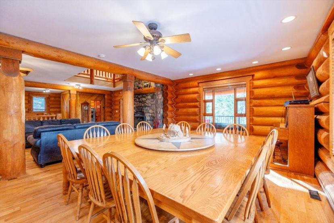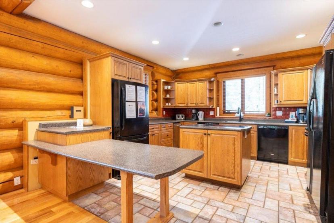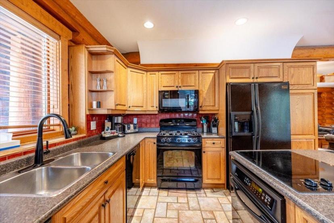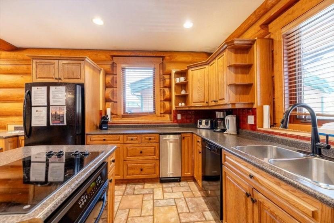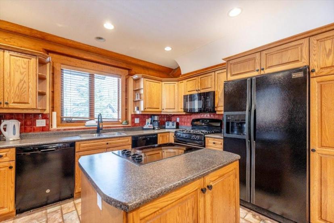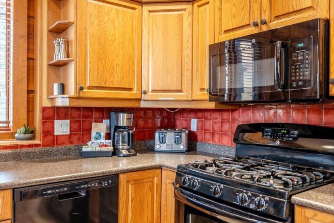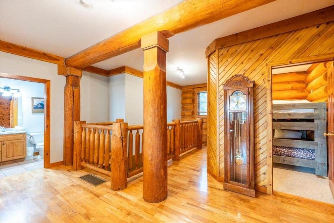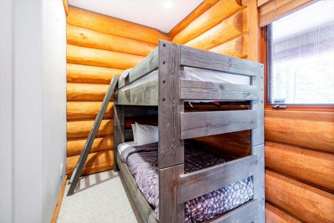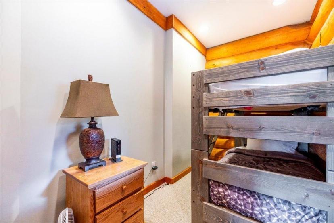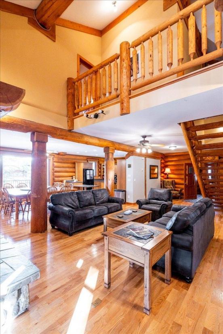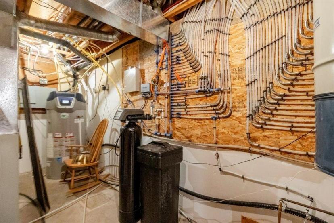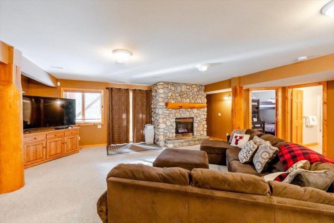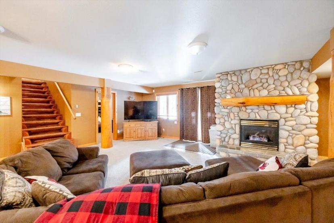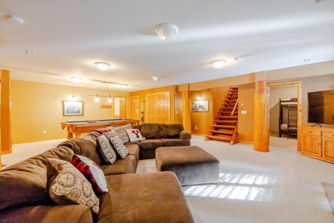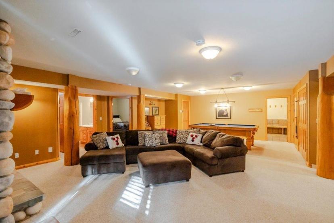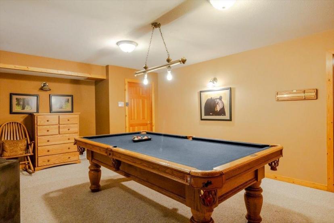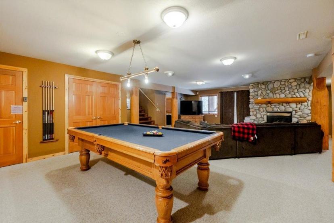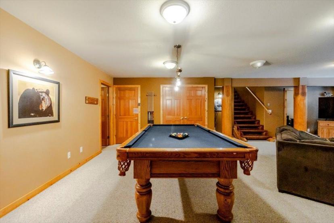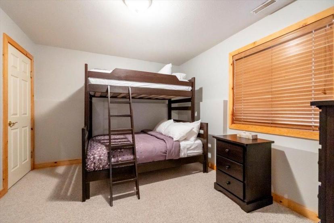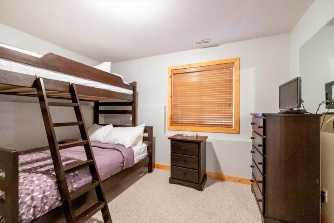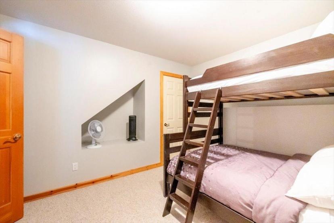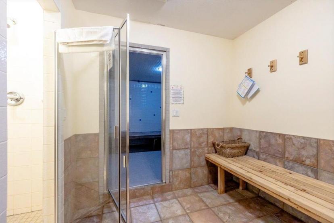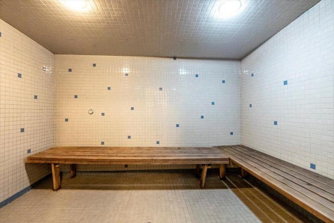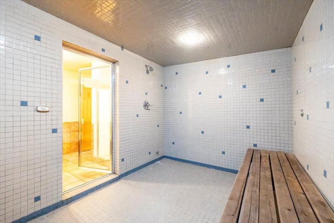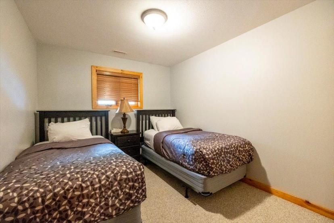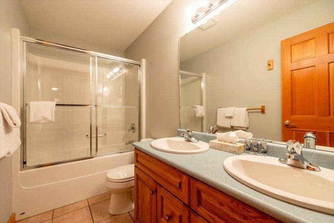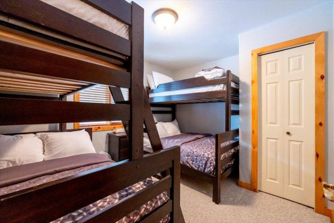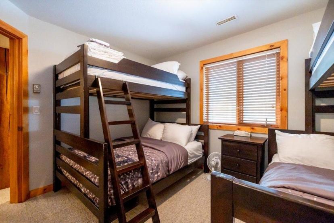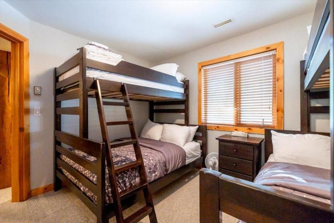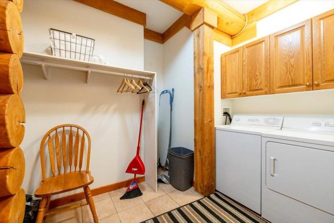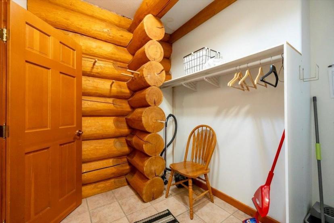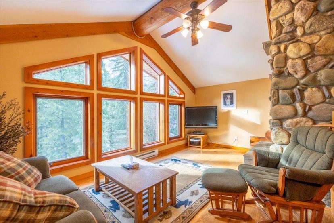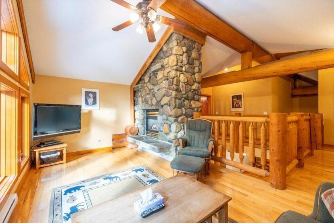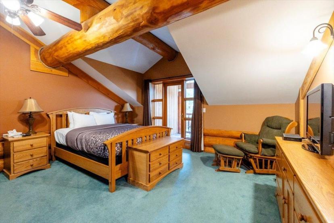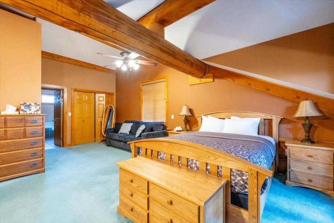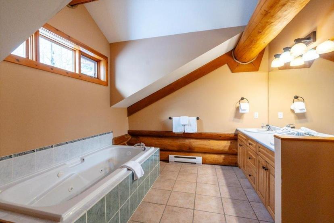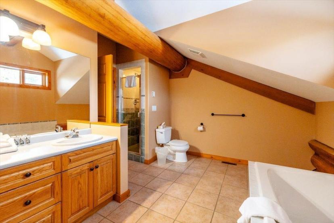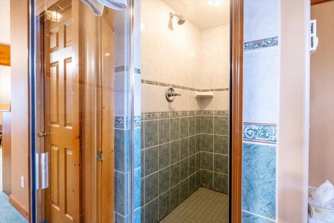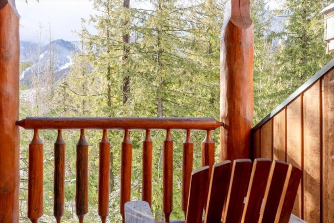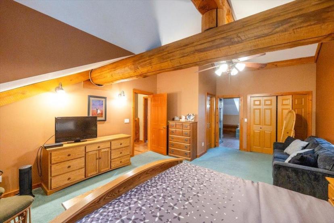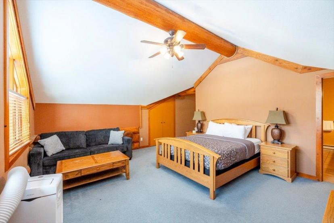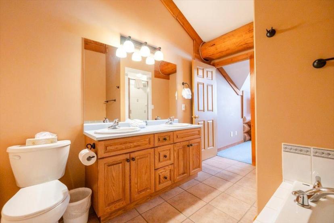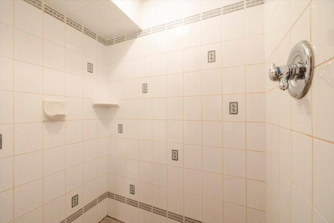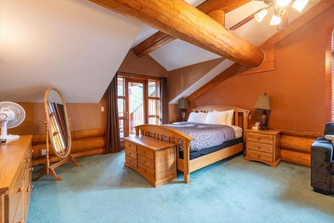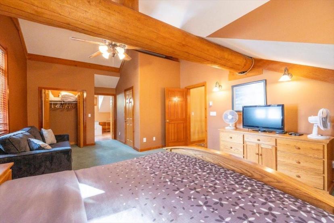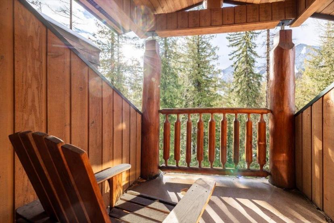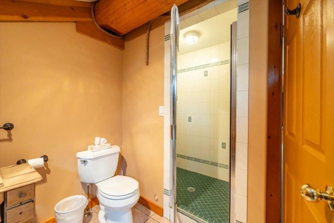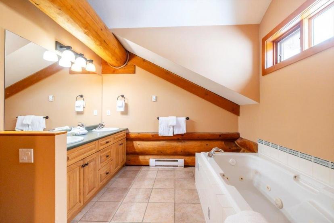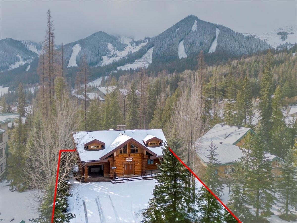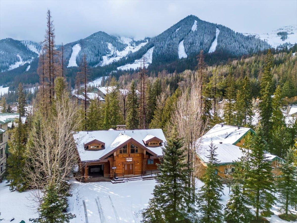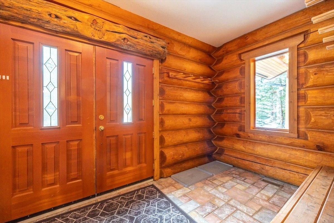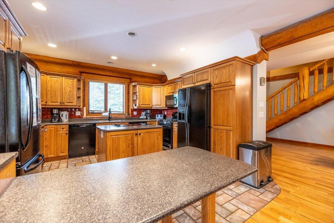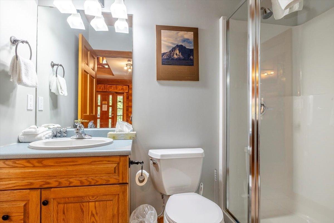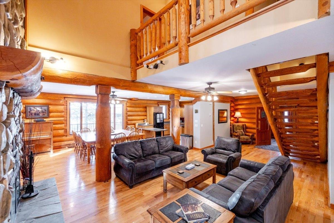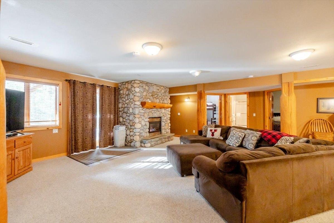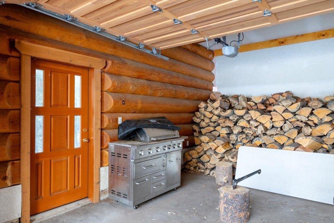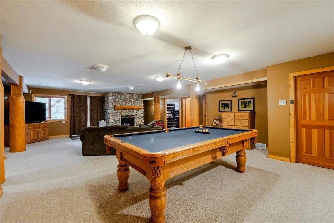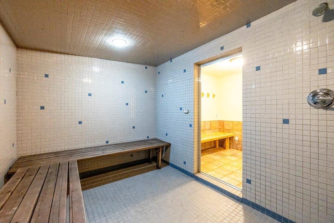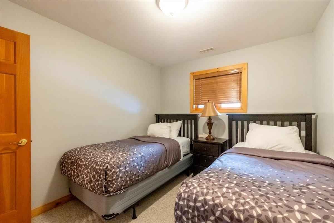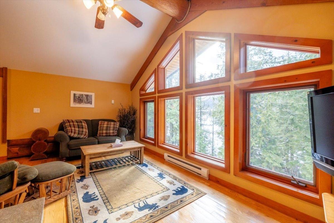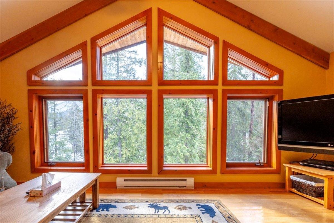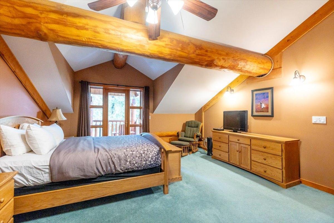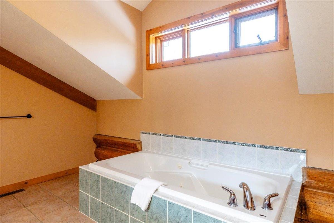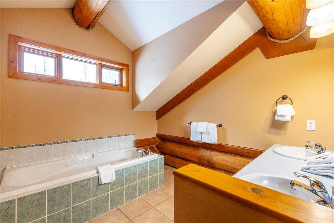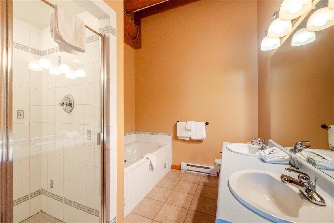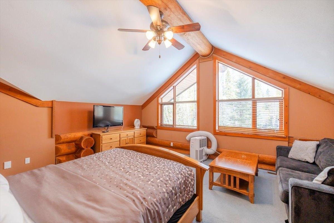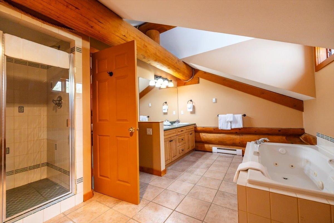- British Columbia
- Fernie
5328 Highline Dr
CAD$3,250,000 Sale
5328 Highline DrFernie, British Columbia, V0B1M6
756| 5160 sqft

Open Map
Log in to view more information
Go To LoginSummary
ID2474175
StatusCurrent Listing
Ownership TypeFreehold
TypeResidential House
RoomsBed:7,Bath:5
Square Footage5160 sqft
Land Size17424 sqft
AgeConstructed Date: 1999
Listing Courtesy ofRE/MAX Elk Valley Realty
Detail
Building
Bathroom Total5
Bedrooms Total7
AmenitiesBalconies
AppliancesHot Tub,Microwave,Refrigerator,Washer,Window Coverings,Dishwasher,Garage door opener,Gas stove(s)
Basement DevelopmentFinished
Construction MaterialLog
Exterior FinishWood
Fireplace PresentFalse
Flooring TypeWall-to-wall carpet,Tile,Hardwood
Foundation TypeConcrete
Heating FuelNatural gas
Heating TypeForced air
Roof MaterialAsphalt shingle
Roof StyleUnknown
Size Interior5160.0000
Utility WaterMunicipal water
Basement
Basement FeaturesWalk out
Basement TypeFull (Finished)
Land
Size Total17424 sqft
Size Total Text17424 sqft
Acreagefalse
AmenitiesSki area,Recreation Nearby
Size Irregular17424
Utilities
SewerAvailable
Surrounding
Ammenities Near BySki area,Recreation Nearby
View TypeMountain view
Zoning TypeResidential low density
Other
FeaturesBalcony,Treed Lot
BasementFinished,Walk out,Full (Finished)
FireplaceFalse
HeatingForced air
Remarks
Nestled in the woods at the base of the Elk Chair sits the Alders, a one of kind ski chalet. As you enter the home you are greeted by the exposed log framing and the massive expanse of space that feels airy and spacious, yet cozy and inviting. The great room is adorned with a custom stone wood burning fireplace, access to an expansive elevated deck and seating for many guests. The kitchen has an abundance of counter and storage space, double refrigerators and dishwashers and is set up for entertaining a large party. The upstairs of the home has 3 master bedroom suites, all with ensuite bathrooms with soaker/jacuzzi tubs, double sinks and separate shower stalls. The 2 bedrooms on the South side also have private balconies. Also upstairs you will find a cozy loft space, with a natural gas fireplace and amazing views of the ski hill behind. The basement is fully finished with 3 additional bedrooms, a full bath, steam room, natural gas fireplace, pool table, and a walk out to the backyard. The backyard is very private with many mature trees, hot tub, ground level deck and direct access to the Elk chair. There is also an attached single car garage which offers ample space for all of your skis, snowboards, bikes and outdoor gear. A rare opportunity to own a true ski in, ski out property at Fernie Alpine Resort. (id:22211)
The listing data above is provided under copyright by the Canada Real Estate Association.
The listing data is deemed reliable but is not guaranteed accurate by Canada Real Estate Association nor RealMaster.
MLS®, REALTOR® & associated logos are trademarks of The Canadian Real Estate Association.
Location
Province:
British Columbia
City:
Fernie
Community:
Ski Hill Area
Room
Room
Level
Length
Width
Area
Bedroom
Above
7.75
4.57
35.42
25'5 x 15
Bedroom
Above
6.93
4.57
31.67
22'9 x 15
Bedroom
Above
4.62
5.31
24.53
15'2 x 17'5
Loft
Above
5.28
3.05
16.10
17'4 x 10
Ensuite
Above
NaN
Measurements not available
Ensuite
Above
NaN
Measurements not available
Ensuite
Above
NaN
Measurements not available
Bedroom
Lower
3.71
3.25
12.06
12'2 x 10'8
Full bathroom
Lower
NaN
Measurements not available
Bedroom
Lower
2.84
3.89
11.05
9'4 x 12'9
Bedroom
Lower
3.89
3.05
11.86
12'9 x 10
Family
Lower
9.47
6.78
64.21
31'1 x 22'3
Other
Lower
3.35
2.49
8.34
11 x 8'2
Dining
Main
4.45
6.10
27.14
14'7 x 20
Kitchen
Main
4.29
4.32
18.53
14'1 x 14'2
Living
Main
4.95
6.83
33.81
16'3 x 22'5
Bedroom
Main
3.33
1.93
6.43
10'11 x 6'4
Laundry
Main
2.49
3.38
8.42
8'2 x 11'1
Foyer
Main
2.13
5.23
11.14
7 x 17'2
Full bathroom
Main
NaN
Measurements not available

