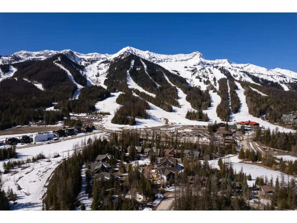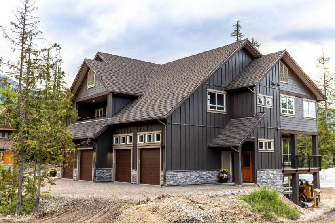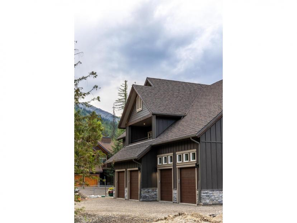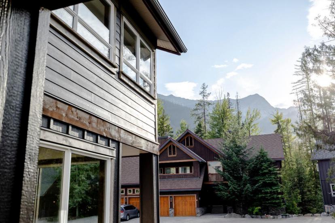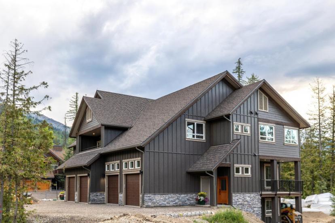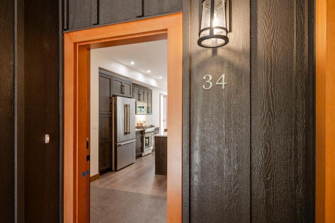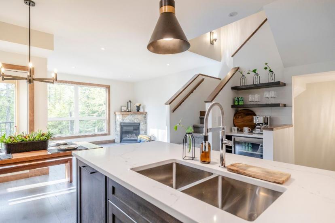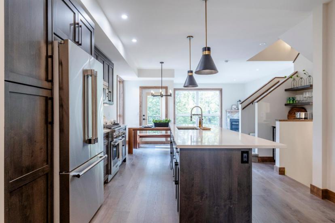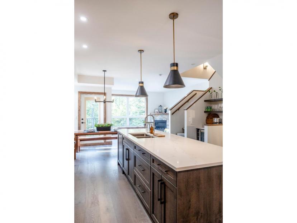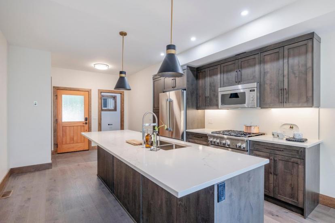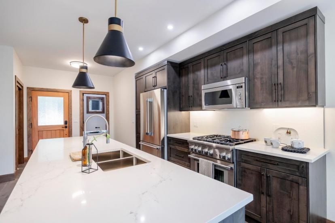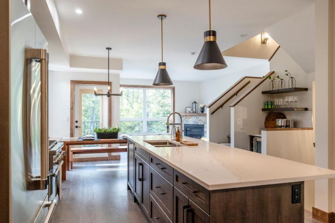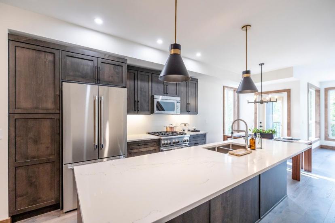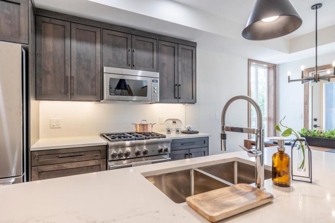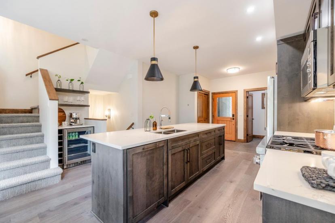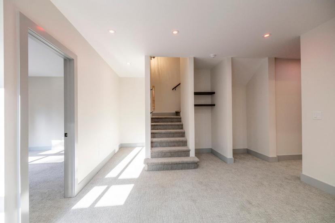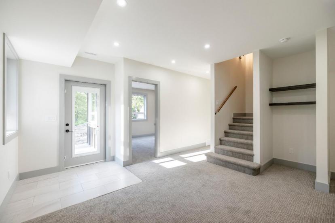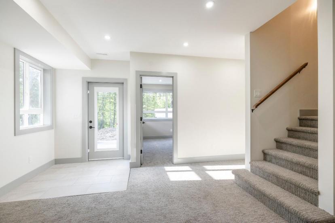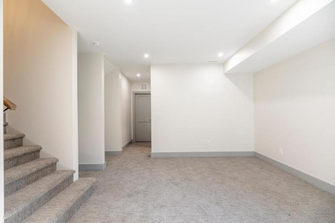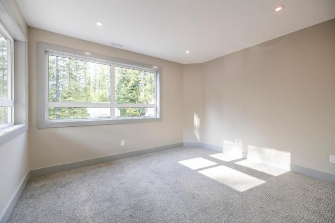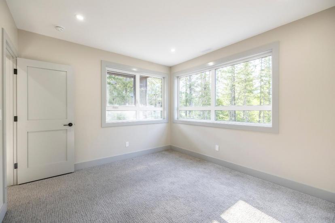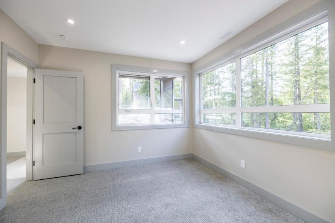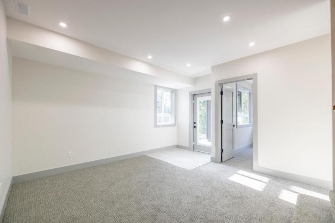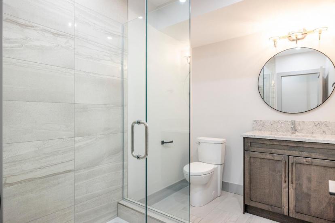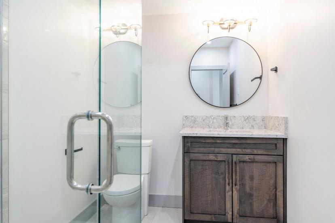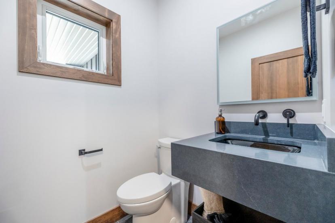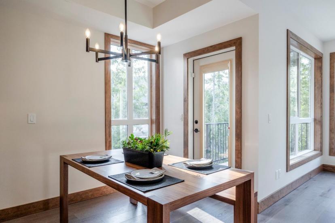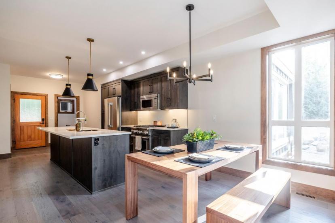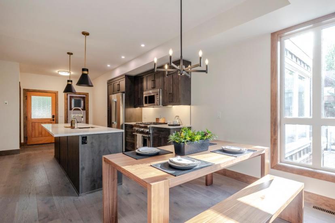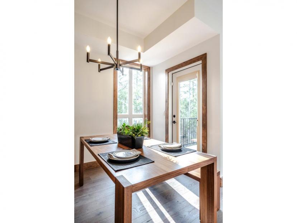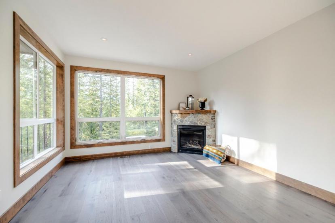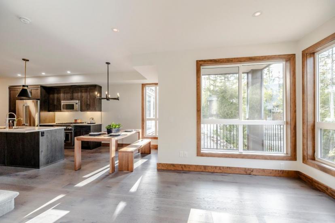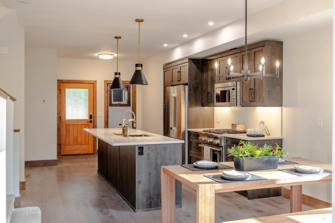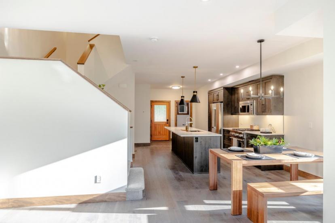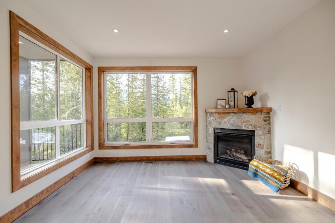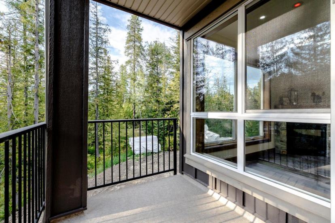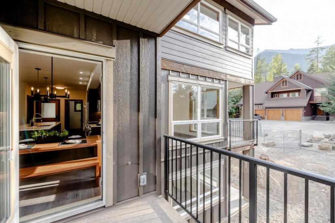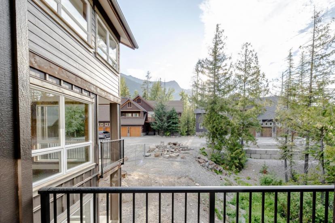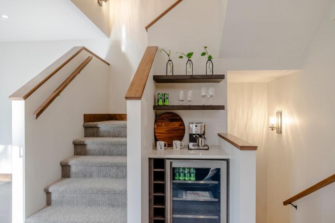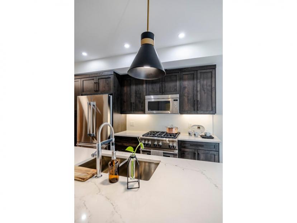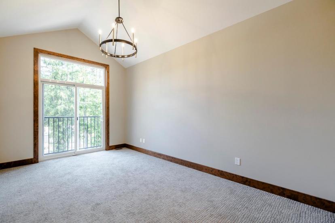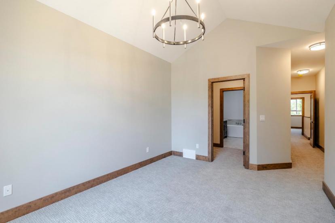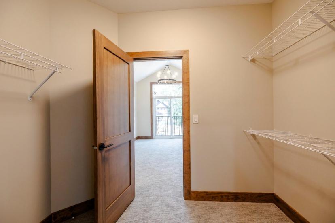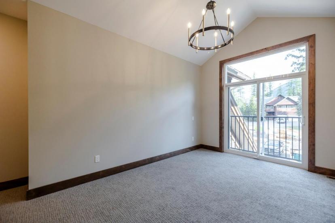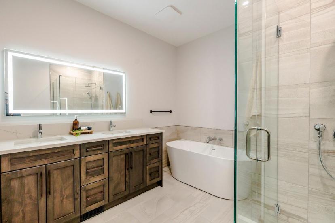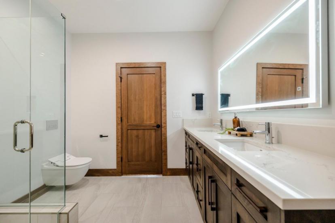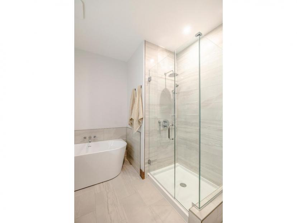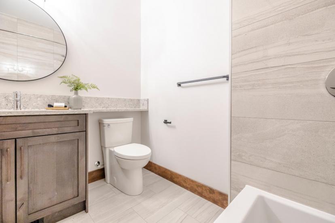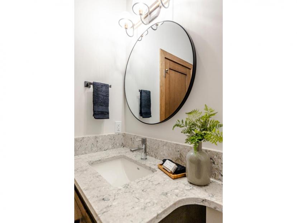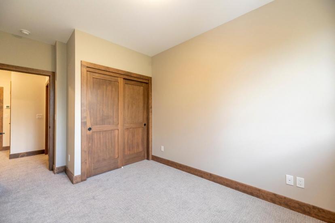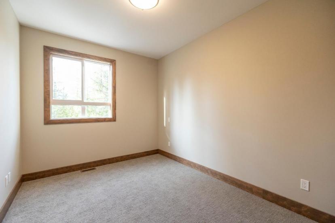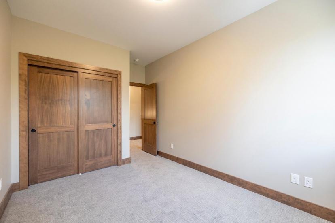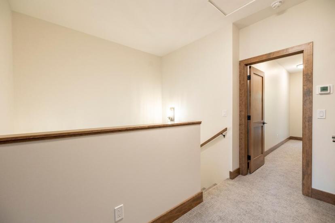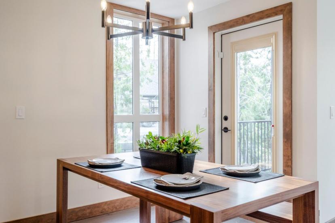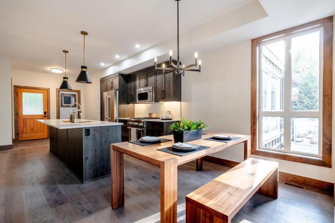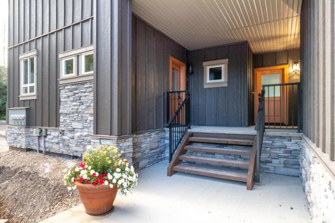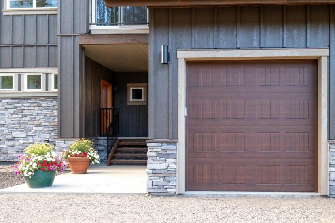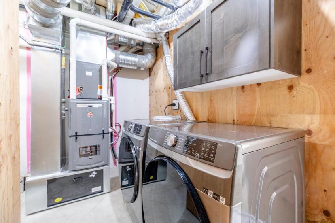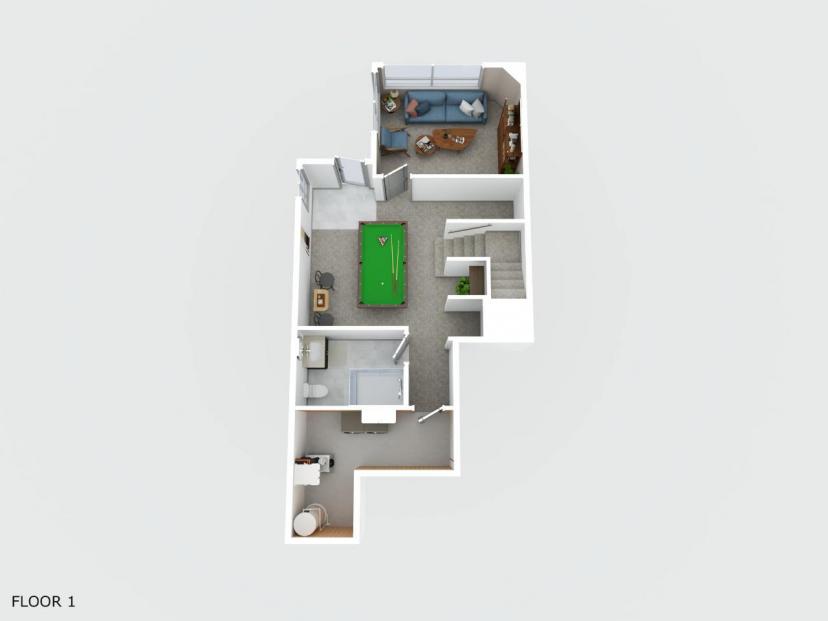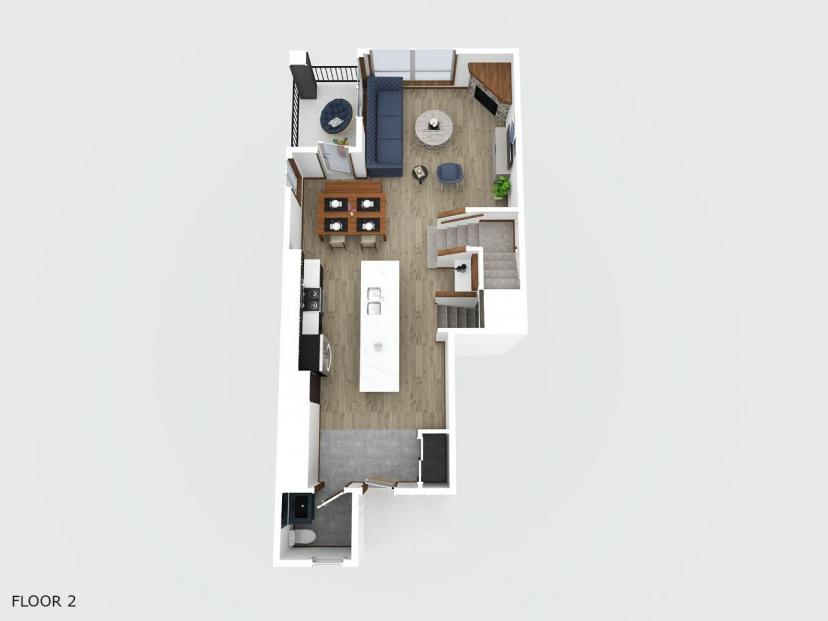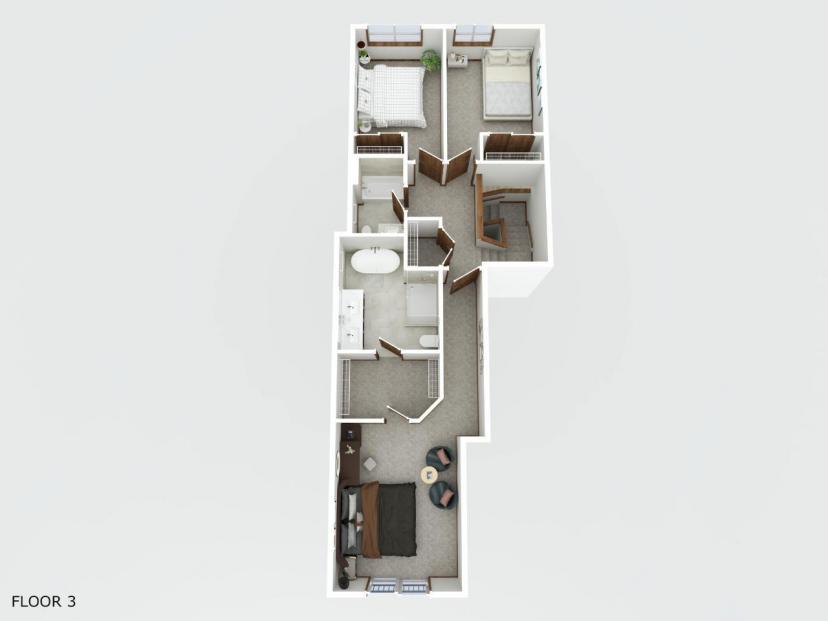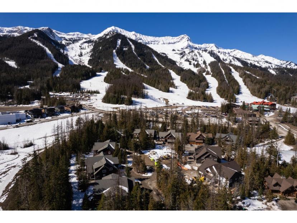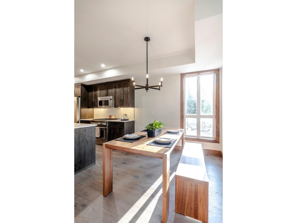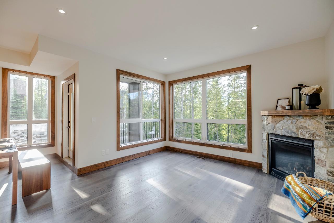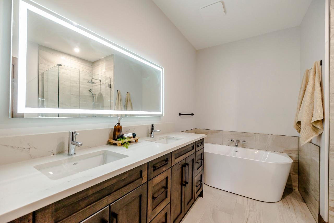- British Columbia
- Fernie
4576 Timberline Cres
CAD$1,525,000 Sale
34 4576 Timberline CresFernie, British Columbia, V0B1M6
442| 2145 sqft

Open Map
Log in to view more information
Go To LoginSummary
ID2476109
StatusCurrent Listing
Ownership TypeCondominium/Strata
TypeResidential Townhouse,Attached
RoomsBed:4,Bath:4
Square Footage2145 sqft
AgeConstructed Date: 2023
Maint Fee625
Listing Courtesy ofRE/MAX Elk Valley Realty
Detail
Building
Bathroom Total4
Bedrooms Total4
AmenitiesBalconies
Basement DevelopmentUnknown
Construction MaterialWood frame
Exterior FinishComposite Siding,Stone
Fireplace PresentFalse
Flooring TypeWall-to-wall carpet,Tile,Engineered hardwood
Foundation TypeConcrete
Heating FuelNatural gas
Heating TypeForced air
Roof MaterialMetal
Roof StyleUnknown
Size Interior2145.0000
Utility WaterCommunity Water User's Utility
Basement
Basement FeaturesUnknown
Basement TypeUnknown (Unknown)
Land
Acreagefalse
Utilities
SewerAvailable
Surrounding
Community FeaturesRentals Allowed,Pets Allowed
View TypeMountain view,Valley view
Other
FeaturesOther
BasementUnknown,Unknown,Unknown (Unknown)
FireplaceFalse
HeatingForced air
Unit No.34
Remarks
Polar Peak Lodges, a private development of 40 homes, is uniquely located at the center of Fernie Alpine Resort and a four-minute walk to the Elk Chair. Polar Peak Lodges 34 is move-in ready and has three floors of expansive living space, with large windows that flood the sunshine in and frame the surrounding forest and mountain backdrop. This new home features an inviting open concept main floor living space, with a large living room, dining room and an living room balcony for evening sun and with incredible views of ski runs and trails at Fernie Alpine Resort. The fully equipped luxury kitchen has Thermador Professional Series appliances, ample storage and a side pantry, quartz counter tops and a separate beverage center with fridge. The basement is a large expanse, with space for a huge TV, basement walk-out, versatile 4th bedroom or office space, two-piece laundry appliances, gear storage and a 3-piece bathroom with tile floors. Upstairs, an expansive master suite, with vaulted ceilings and Juliet balcony, a large walk-in closet, and a master ensuite bathroom with European wall toilets, heated Duravit toilet seat, stand alone soaker tub and Italian tiles in showers and on the floors. Two good-sized bedrooms, a three piece bathroom and closet on the third floor. Perfect full time resident or seasonal home has an attached single car garage, fully insulated and complete with ski and bike storage space and an EV charger plug installed. An opportunity to purchase in a highly sought after location at Fernie Alpine Resort. (id:22211)
The listing data above is provided under copyright by the Canada Real Estate Association.
The listing data is deemed reliable but is not guaranteed accurate by Canada Real Estate Association nor RealMaster.
MLS®, REALTOR® & associated logos are trademarks of The Canadian Real Estate Association.
Location
Province:
British Columbia
City:
Fernie
Community:
Ski Hill Area
Room
Room
Level
Length
Width
Area
Full bathroom
Above
NaN
Measurements not available
Bedroom
Above
4.19
2.84
11.90
13'9 x 9'4
Bedroom
Above
4.19
2.84
11.90
13'9 x 9'4
Primary Bedroom
Above
6.48
3.25
21.06
21'3 x 10'8
Ensuite
Above
NaN
Measurements not available
Full bathroom
Lower
NaN
Measurements not available
Bedroom
Lower
4.01
3.68
14.76
13'2 x 12'1
Family
Lower
3.86
6.53
25.21
12'8 x 21'5
Utility
Lower
1.65
2.29
3.78
5'5 x 7'6
Kitchen
Main
3.84
3.56
13.67
12'7 x 11'8
Living
Main
3.89
4.42
17.19
12'9 x 14'6
Foyer
Main
2.51
1.27
3.19
8'3 x 4'2
Partial bathroom
Main
NaN
Measurements not available
Pantry
Main
2.08
0.79
1.64
6'10 x 2'7

