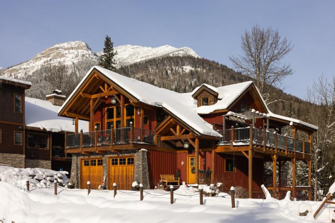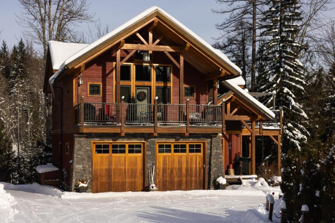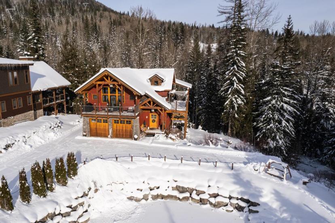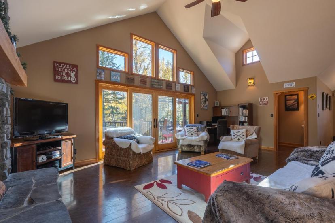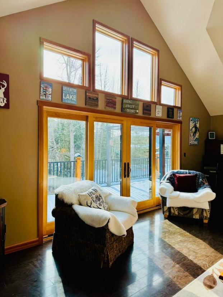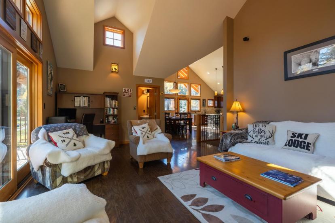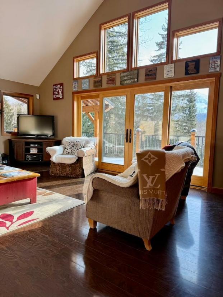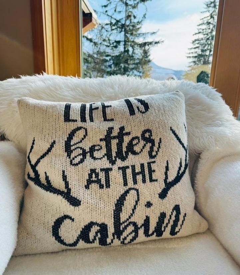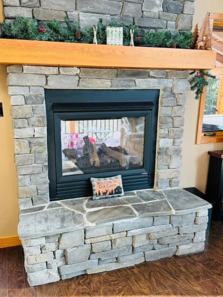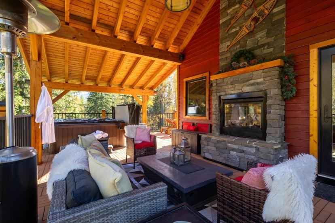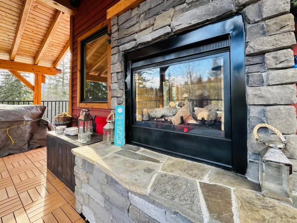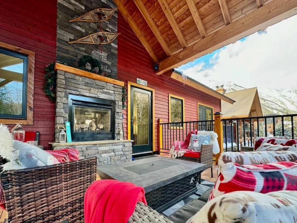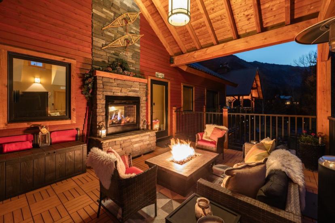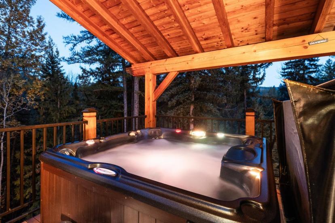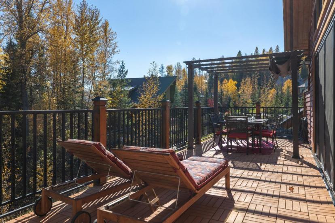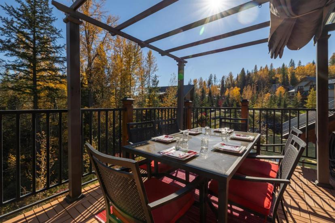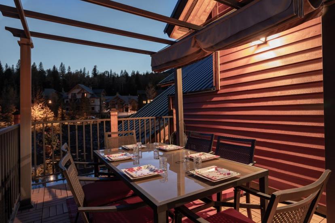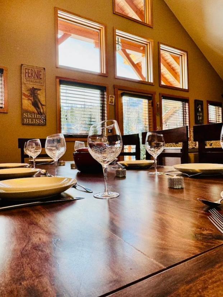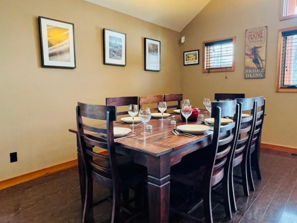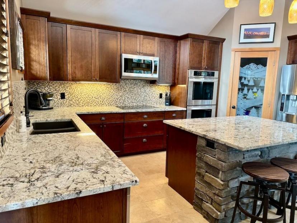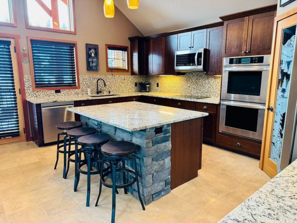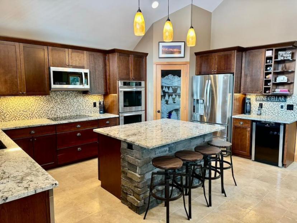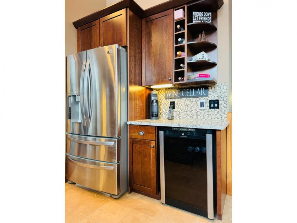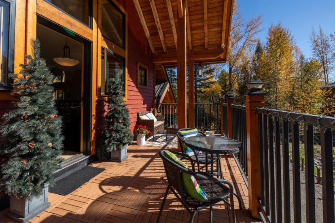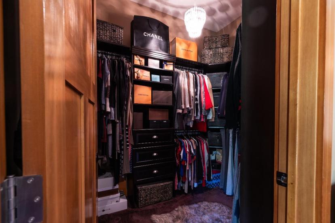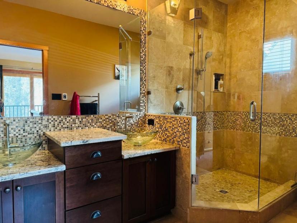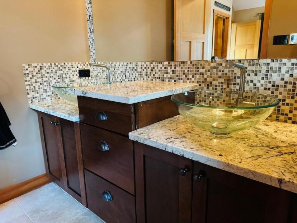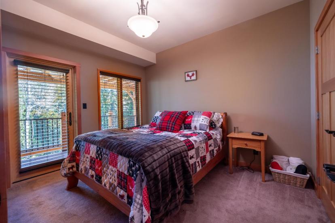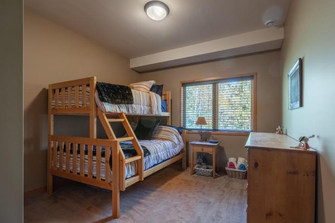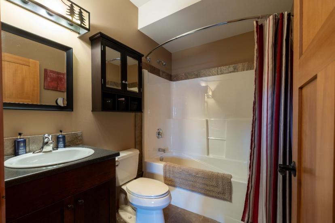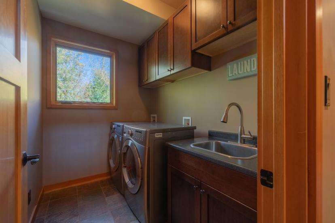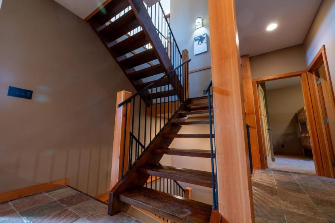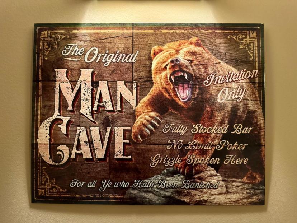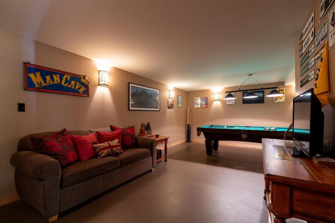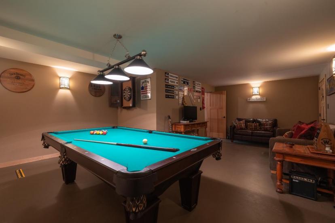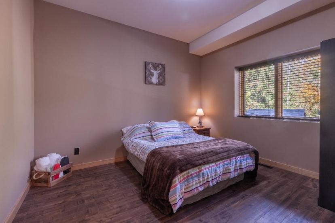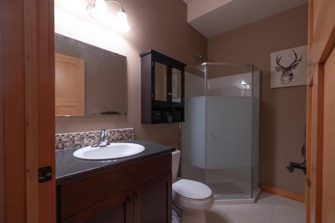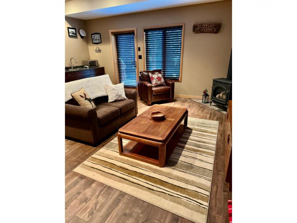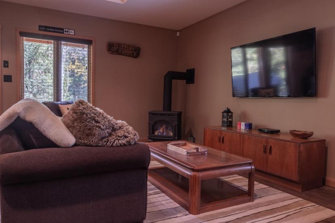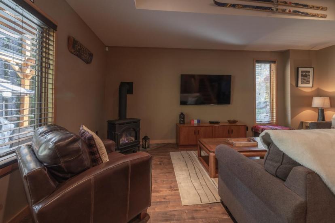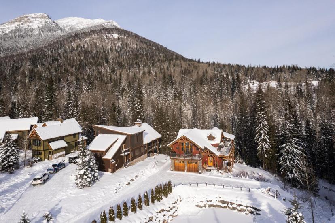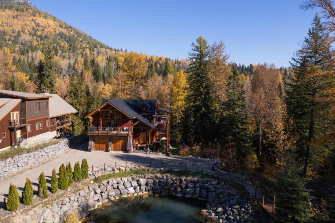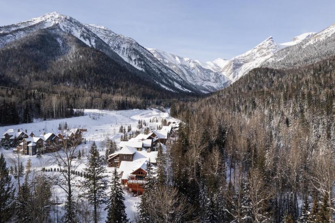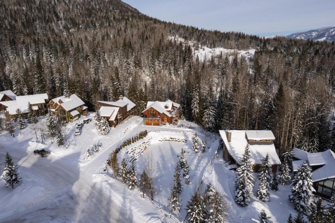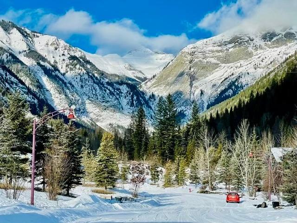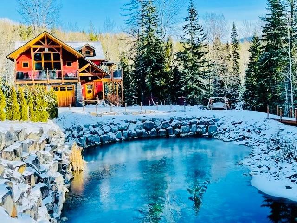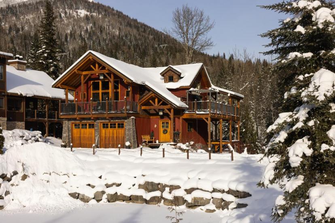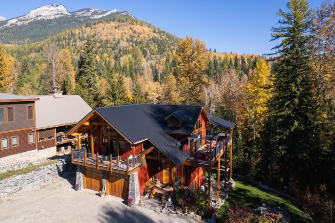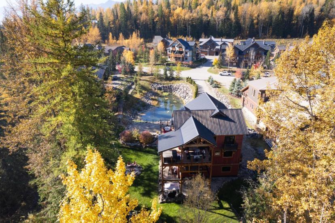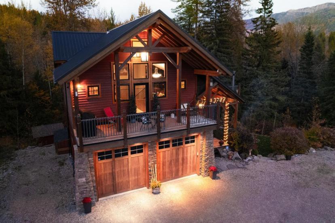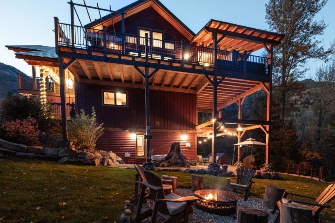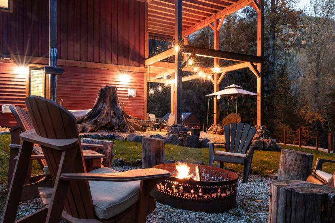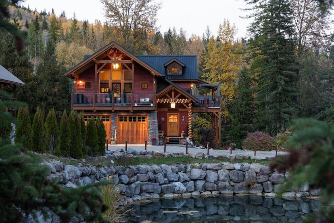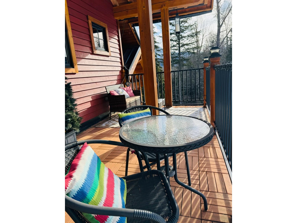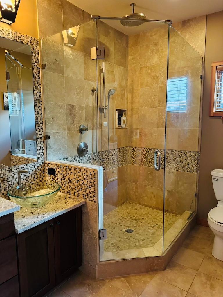- British Columbia
- Fernie
400 Canyon Tr
CAD$1,999,900 Sale
400 Canyon TrFernie, British Columbia, V0B1M5
442| 3800 sqft

Open Map
Log in to view more information
Go To LoginSummary
ID2475073
StatusCurrent Listing
Ownership TypeFreehold
TypeResidential House
RoomsBed:4,Bath:4
Square Footage3800 sqft
Land Size53578 sqft
AgeConstructed Date: 2010
Listing Courtesy ofeXp Realty
Detail
Building
Bathroom Total4
Bedrooms Total4
AppliancesHot Tub
Basement DevelopmentUnknown
Construction MaterialWood frame,Concrete Walls
Exterior FinishCedar Siding,Wood,Stone,Metal,Concrete
Fireplace PresentFalse
Flooring TypeTile,Slate,Laminate,Carpeted
Foundation TypeSee Remarks
Heating FuelNatural gas
Heating TypeForced air
Roof MaterialMetal
Roof StyleUnknown
Size Interior3800.0000
Utility WaterMunicipal water
Basement
Basement FeaturesUnknown
Basement TypeUnknown (Unknown)
Land
Size Total53578 sqft
Size Total Text53578 sqft
Access TypeEasy access
Acreagetrue
AmenitiesSki area,Stores,Schools,Recreation Nearby,Shopping
Landscape FeaturesLandscaped
Size Irregular53578
Utilities
SewerAvailable
Surrounding
Ammenities Near BySki area,Stores,Schools,Recreation Nearby,Shopping
Zoning TypeResidential low density
Other
FeaturesCentral location,Other,Private Yard,Treed Lot
BasementUnknown,Unknown,Unknown (Unknown)
FireplaceFalse
HeatingForced air
Remarks
Your Fernie mountain retreat awaits! This beautiful, custom designed Elk River Mountain Homes built property is nestled in the desirable Alpine Trails neighbourhood surrounded by Fernie's majestic peaks on a rare 1.23-acre lot. The professionally landscaped yard leads you to your private forested snowshoe trail to the iconic Fairy Creek. There's ski touring trails from your front door and Fernie Alpine Resort is just a seven-minute drive. The extensive driveway offers parking for snow mobiles and trailer, RV, boat, and numerous cars in addition to the attached oversized, heated double car garage. This home exudes luxury, elegance, and sophistication. It's bursting with custom features; offers vaulted ceilings, large open plan living, underfloor heating and over 900sq. ft of outdoor deck space including a stunning covered outdoor lounge with impressive doubled sided stone fireplace and hot tub. The walk out basement offers a large family room, a games room with Brunswick pool table and dart board, wet bar, cozy gas fireplace, bathroom and bedroom and could be converted into an income generating suite. There is also a huge walk-in storage room for toys and seasonal items. The entertaining theme continues as you venture out to the covered patio dining area with BBQ that leads to the large fire pit for after dinner s'mores. If you are looking for a dream home, recreational getaway, rental, or investment opportunity, call your trusted Realtor today to book a private showing today. (id:22211)
The listing data above is provided under copyright by the Canada Real Estate Association.
The listing data is deemed reliable but is not guaranteed accurate by Canada Real Estate Association nor RealMaster.
MLS®, REALTOR® & associated logos are trademarks of The Canadian Real Estate Association.
Location
Province:
British Columbia
City:
Fernie
Community:
Fernie
Room
Room
Level
Length
Width
Area
Partial bathroom
Above
NaN
Measurements not available
Balcony
Above
2.54
7.62
19.35
8'4 x 25
Kitchen
Above
4.27
4.88
20.84
14 x 16
Dining
Above
3.05
5.00
15.25
10 x 16'5
Great
Above
4.70
6.10
28.67
15'5 x 20
Primary Bedroom
Above
4.27
3.71
15.84
14 x 12'2
Ensuite
Above
NaN
Measurements not available
Other
Above
2.13
2.59
5.52
7 x 8'6
Balcony
Above
1.83
1.22
2.23
6 x 4
Balcony
Above
7.92
4.22
33.42
26 x 13'10
Balcony
Above
9.14
2.92
26.69
30 x 9'7
Bedroom
Lower
3.28
3.58
11.74
10'9 x 11'9
Full bathroom
Lower
NaN
Measurements not available
Balcony
Lower
7.32
4.27
31.26
24 x 14
Living
Lower
3.05
5.00
15.25
10 x 16'5
Recreational, Games
Lower
5.28
6.81
35.96
17'4 x 22'4
Storage
Lower
6.96
4.27
29.72
22'10 x 14
Foyer
Main
3.96
3.38
13.38
13 x 11'1
Laundry
Main
2.44
1.65
4.03
8 x 5'5
Bedroom
Main
3.48
2.13
7.41
11'5 x 7
Bedroom
Main
5.44
3.35
18.22
17'10 x 11
Full bathroom
Main
NaN
Measurements not available
Balcony
Main
1.83
1.22
2.23
6 x 4

