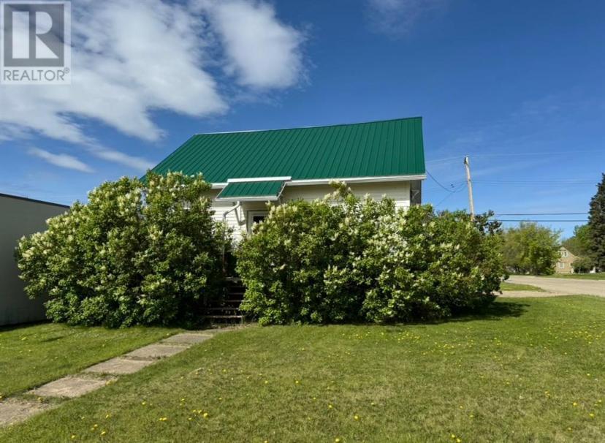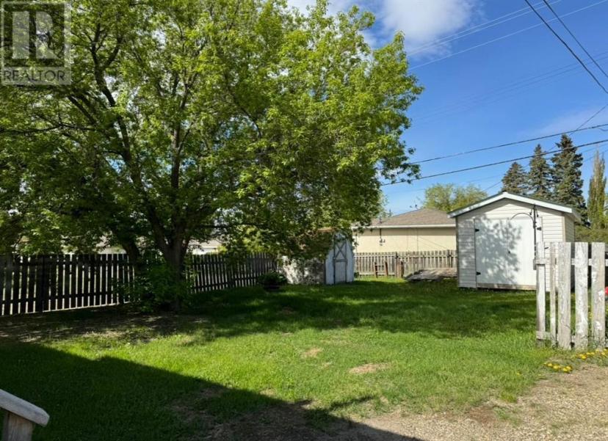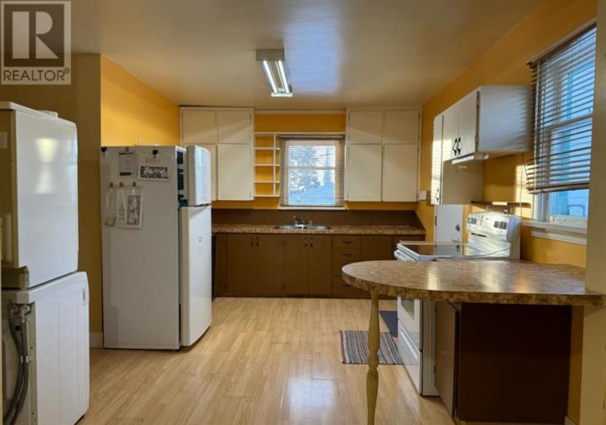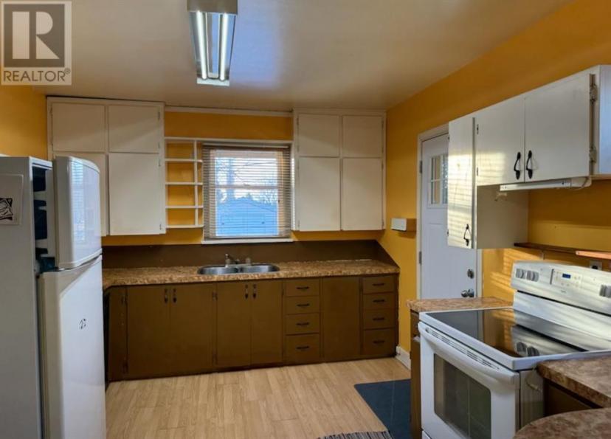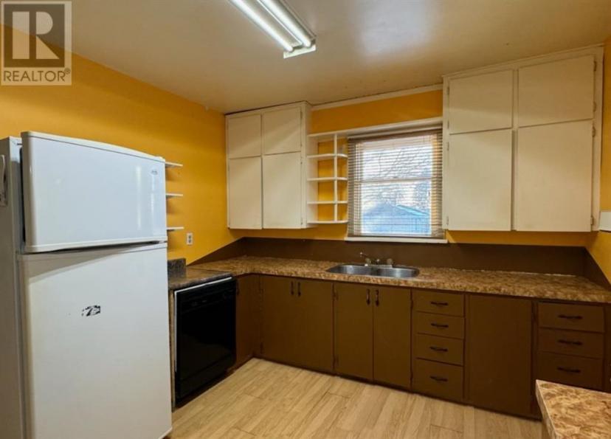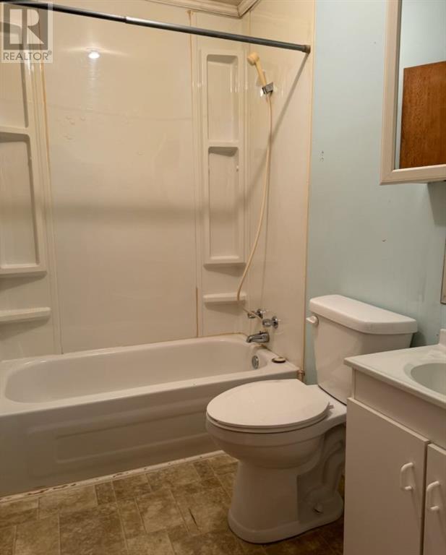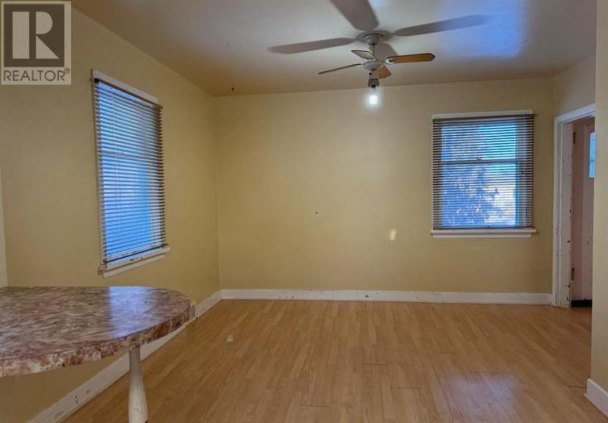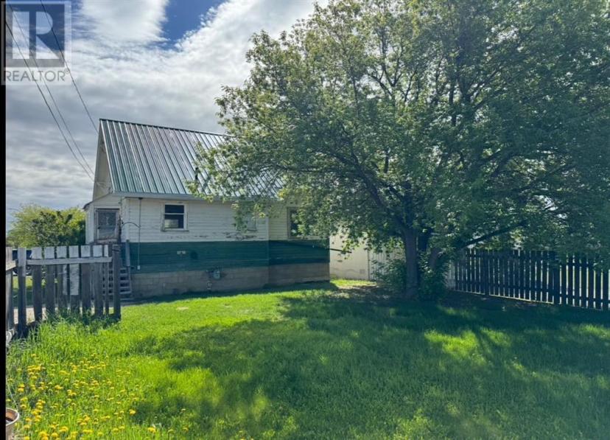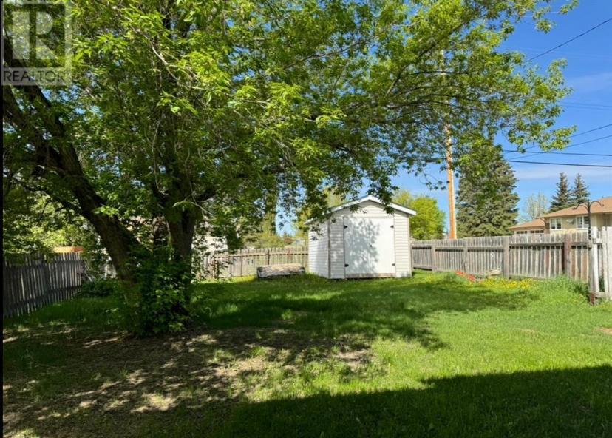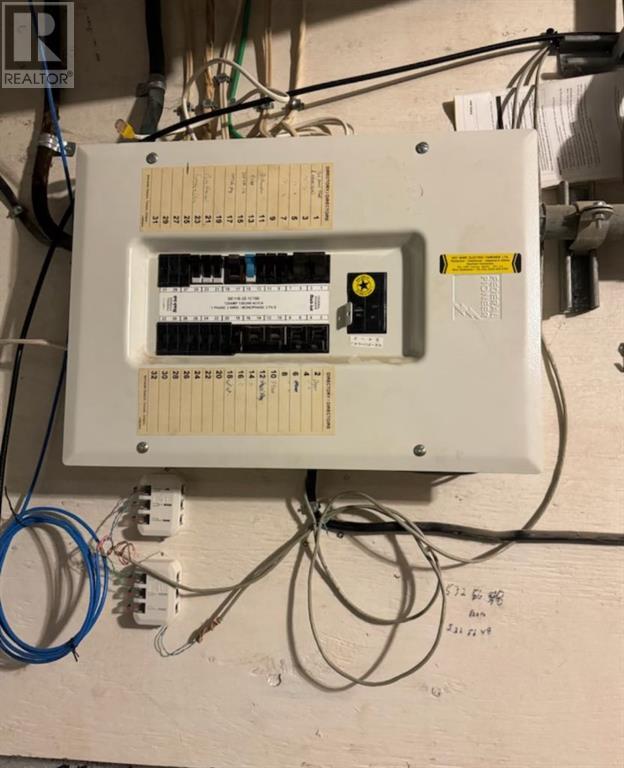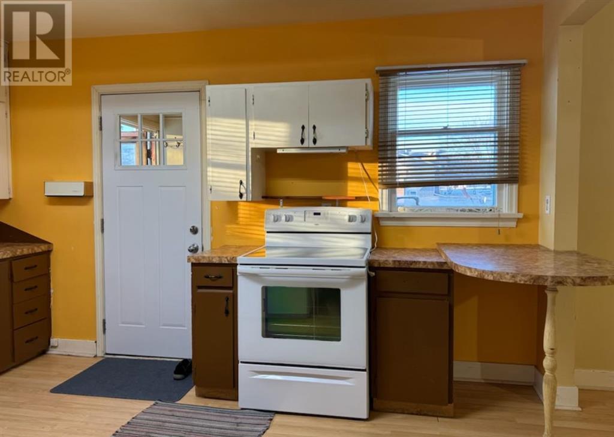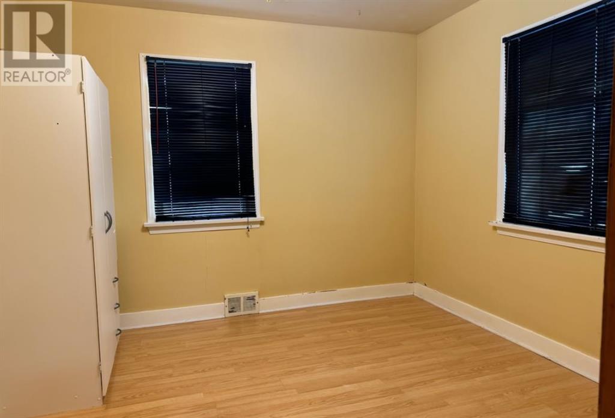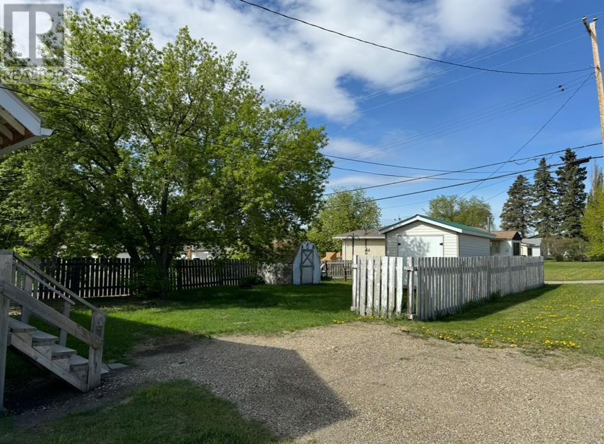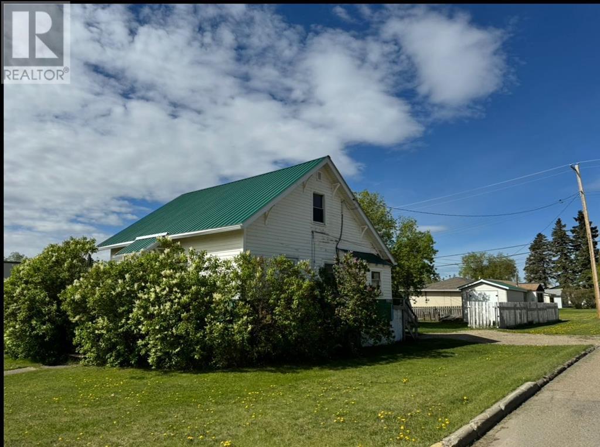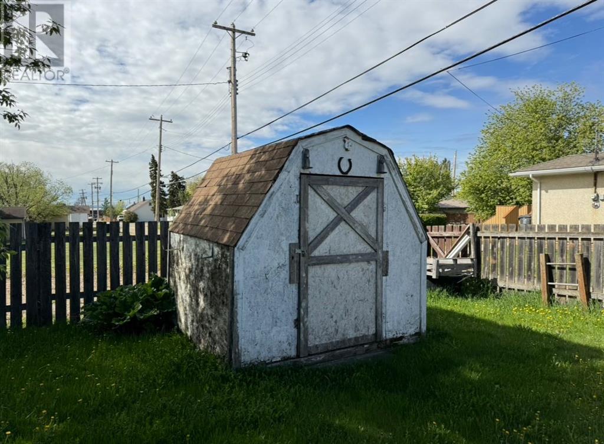- Alberta
- Fairview
10514 110 St
CAD$109,900 Sale
10514 110 StFairview, Alberta, T0H1L0
3+122| 1096 sqft

Open Map
Log in to view more information
Go To LoginSummary
IDA2109484
StatusCurrent Listing
Ownership TypeFreehold
TypeResidential House,Detached
RoomsBed:3+1,Bath:2
Square Footage1096 sqft
Land Size5145 sqft|4051 - 7250 sqft
AgeConstructed Date: 1953
Listing Courtesy ofSutton Group Grande Prairie Professionals
Detail
Building
Bathroom Total2
Bedrooms Total4
Bedrooms Above Ground3
Bedrooms Below Ground1
AppliancesRefrigerator,Dishwasher,Stove,Washer/Dryer Stack-Up
Basement DevelopmentPartially finished
Construction Style AttachmentDetached
Cooling TypeNone
Exterior FinishWood siding
Fireplace PresentFalse
Flooring TypeLaminate,Linoleum
Foundation TypePoured Concrete
Half Bath Total0
Heating FuelNatural gas
Heating TypeForced air
Size Interior1096 sqft
Stories Total2
Total Finished Area1096 sqft
Basement
Basement TypeFull (Partially finished)
Land
Size Total5145 sqft|4,051 - 7,250 sqft
Size Total Text5145 sqft|4,051 - 7,250 sqft
Acreagefalse
AmenitiesGolf Course,Park,Playground,Schools,Shopping
Fence TypeFence
Landscape FeaturesLandscaped
Size Irregular5145.00
Parking
Other
Parking Pad
RV
Surrounding
Community FeaturesGolf Course Development
Ammenities Near ByGolf Course,Park,Playground,Schools,Shopping
Other
StructureShed
FeaturesBack lane
BasementPartially finished,Full (Partially finished)
FireplaceFalse
HeatingForced air
Remarks
ATTENTION First Time Home Owner or Investor! BRAND NEW HIGH EFFICIENCY FURNACE! Nestled in a quiet neighborhood, this delightful 2-story home is eagerly awaiting its new owners. With 4 bedrooms and 2 bathrooms, this residence is perfectly poised to accommodate your family's needs.As you step inside of the main level you are met with an open concept kitchen, dinning and living room with a quaint and cozy charm. The well-thought-out floor plan offers a seamless flow, with a spacious kitchen and dining area providing the perfect backdrop for family gatherings and entertaining guests. On the main floor you will find one bedroom with a full bathroom and main floor laundry. Upstairs is two comfortably appointed bedrooms, providing ample space for rest and relaxation. Meanwhile, the basement presents another bedroom, featuring a 3 piece bathroom and a wide-open layout that is ready to be developed according to your preferences and lifestyle.Convenience is key in this prime location, as the home is situated close to the hospital, shopping, schools, and all the amenities that the town of Fairview has to offer. Whether you're seeking an investment opportunity, purchasing your first home, or searching for a quaint family dwelling, this property checks all the boxes.With good bones and quality craftsmanship throughout. Call today with any questions or to book a showing. Home has brand new furnace. This home was an old elevator house, built solid!! (id:22211)
The listing data above is provided under copyright by the Canada Real Estate Association.
The listing data is deemed reliable but is not guaranteed accurate by Canada Real Estate Association nor RealMaster.
MLS®, REALTOR® & associated logos are trademarks of The Canadian Real Estate Association.
Location
Province:
Alberta
City:
Fairview
Room
Room
Level
Length
Width
Area
Bedroom
Second
4.24
3.28
13.91
13.92 Ft x 10.75 Ft
Bedroom
Second
4.24
3.28
13.91
13.92 Ft x 10.75 Ft
Bedroom
Bsmt
2.80
4.14
11.59
9.17 Ft x 13.58 Ft
3pc Bathroom
Bsmt
NaN
Measurements not available
Primary Bedroom
Main
3.18
3.18
10.11
10.42 Ft x 10.42 Ft
4pc Bathroom
Main
NaN
Measurements not available

