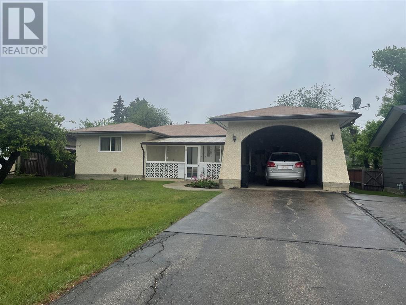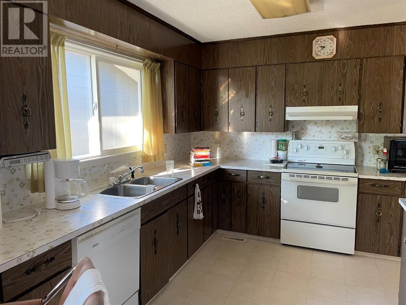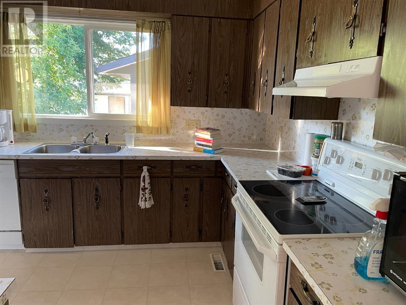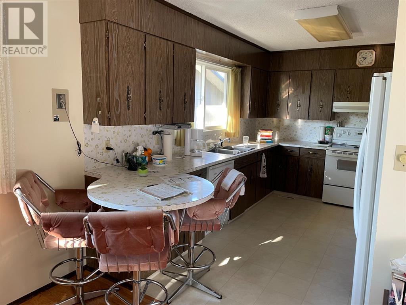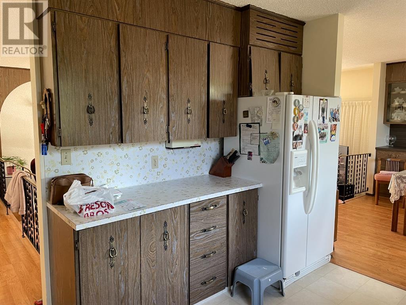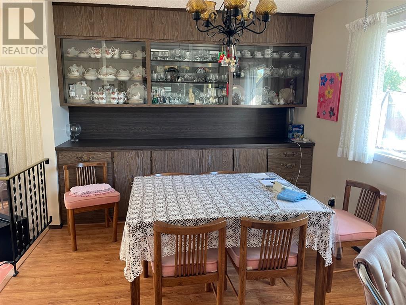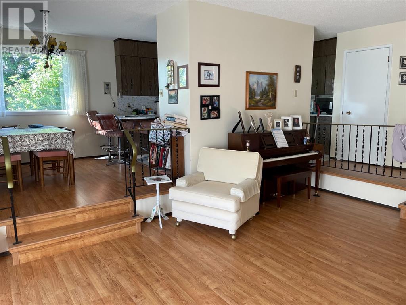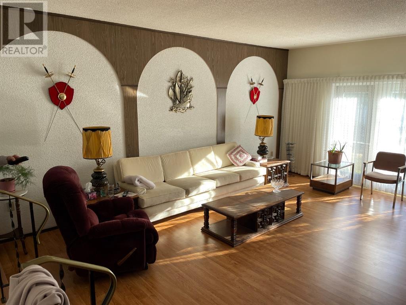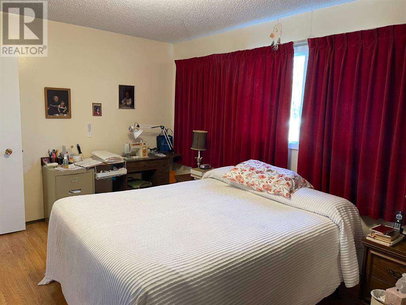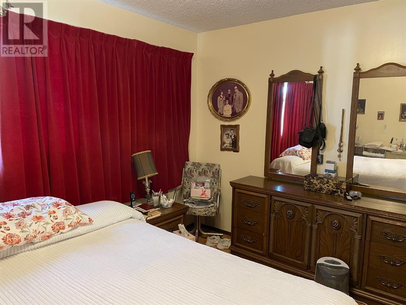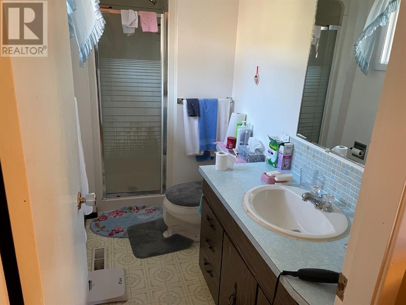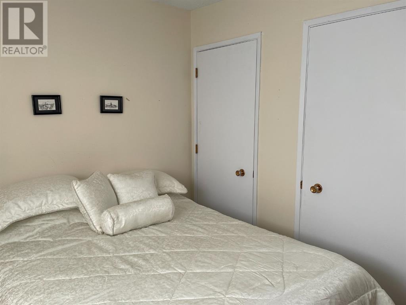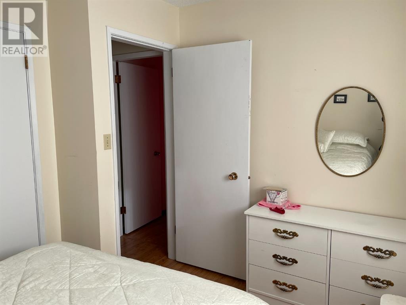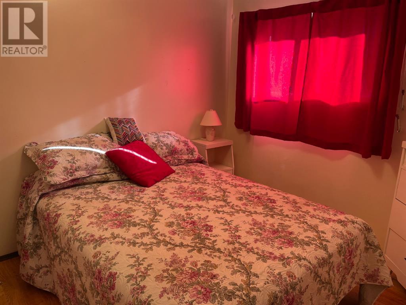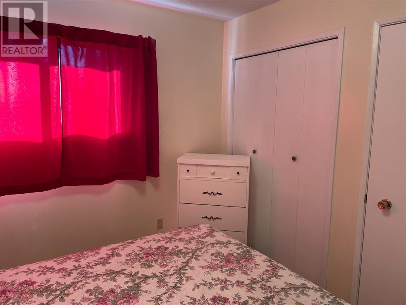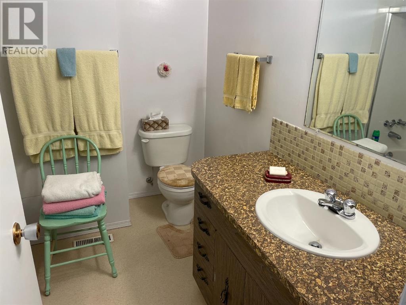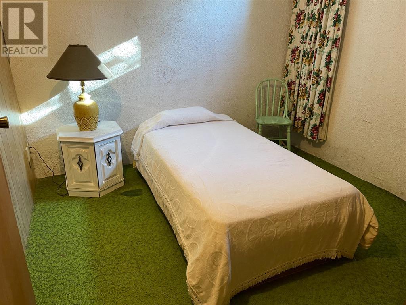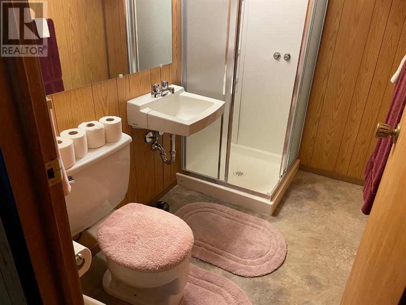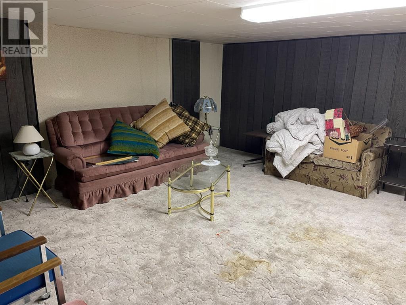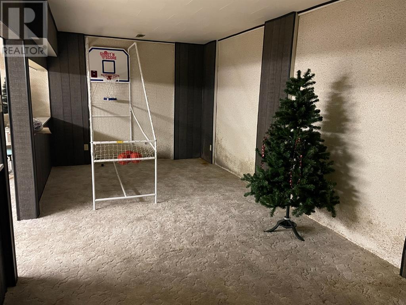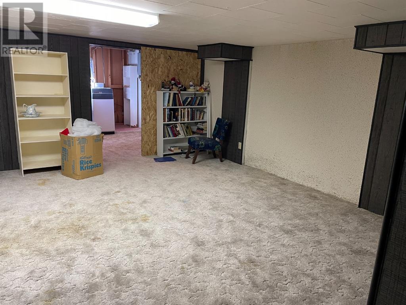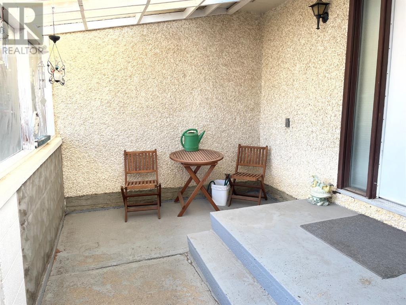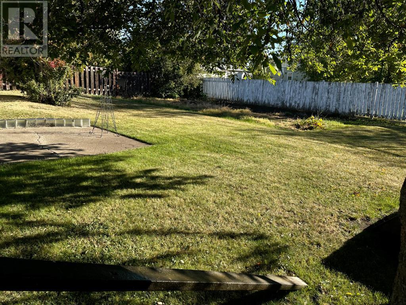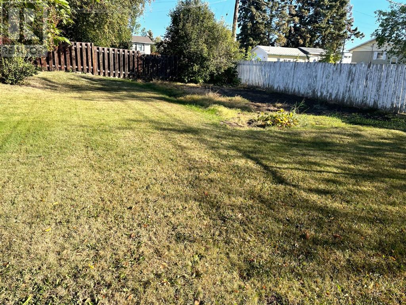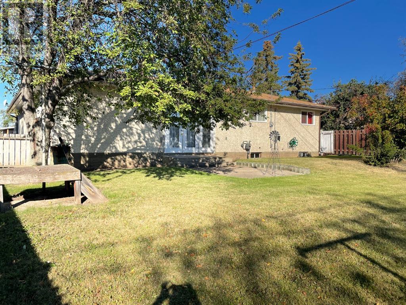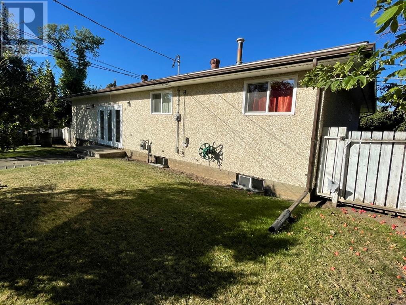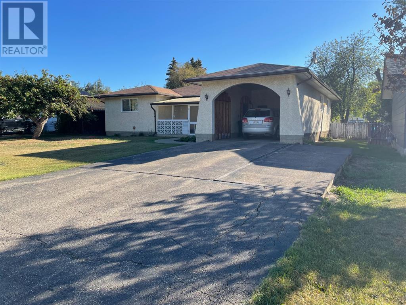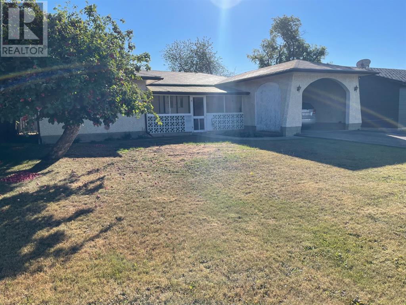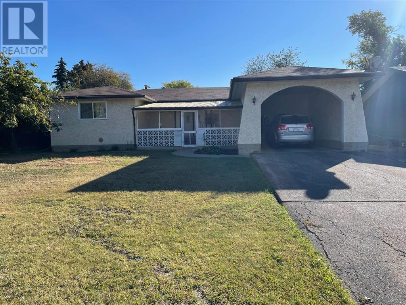- Alberta
- Fairview
10413 117 St
CAD$184,900
CAD$184,900 Asking price
10413 117 StreetFairview, Alberta, T0H1L0
Delisted
3+135| 1360 sqft
Listing information last updated on Mon Aug 28 2023 21:06:44 GMT-0400 (Eastern Daylight Time)

Open Map
Log in to view more information
Go To LoginSummary
IDA2045088
StatusDelisted
Ownership TypeFreehold
Brokered ByRoyal LePage Mighty Peace Realty
TypeResidential House,Detached,Bungalow
AgeConstructed Date: 1972
Land Size765 m2|7251 - 10889 sqft
Square Footage1360 sqft
RoomsBed:3+1,Bath:3
Detail
Building
Bathroom Total3
Bedrooms Total4
Bedrooms Above Ground3
Bedrooms Below Ground1
AppliancesWasher,Refrigerator,Dishwasher,Stove,Dryer
Architectural StyleBungalow
Basement DevelopmentPartially finished
Basement TypeFull (Partially finished)
Constructed Date1972
Construction Style AttachmentDetached
Cooling TypeNone
Exterior FinishStucco
Fireplace PresentFalse
Flooring TypeCarpeted,Laminate,Linoleum
Foundation TypePoured Concrete
Half Bath Total0
Heating TypeForced air
Size Interior1360 sqft
Stories Total1
Total Finished Area1360 sqft
TypeHouse
Land
Size Total765 m2|7,251 - 10,889 sqft
Size Total Text765 m2|7,251 - 10,889 sqft
Acreagefalse
AmenitiesAirport,Golf Course
Fence TypeFence
Landscape FeaturesLawn
Size Irregular765.00
Carport
Parking Pad
Surrounding
Ammenities Near ByAirport,Golf Course
Community FeaturesGolf Course Development
Zoning DescriptionR1
Other
FeaturesSee remarks,Level
BasementPartially finished,Full (Partially finished)
FireplaceFalse
HeatingForced air
Remarks
REDUCED-MOTIVATED SELLER-Very desirable location. Welcome to this 1360 sq. ft. home built in 1972. It has a nice working kitchen, a cozy dining room, and an extra large sunken living room with access to the back yard. The main level also host 3 bedrooms, a 3-piece bath, a 3-piece bath ensuite to the primary bedroom and main floor laundry. Down stairs you will find a large family room, a games room with a wet bar, a 4th bedroom, a 3rd 3-piece bath plus loads of storage space. The home also comes with newer windows and no carpet on the main level. The back yard is fenced and offers a clothes line, a garden, a garden shed, as well as back alley access. The front offers an enclosed patio with access to the attached carport. Call your Realtor for an appointment to view. (id:22211)
The listing data above is provided under copyright by the Canada Real Estate Association.
The listing data is deemed reliable but is not guaranteed accurate by Canada Real Estate Association nor RealMaster.
MLS®, REALTOR® & associated logos are trademarks of The Canadian Real Estate Association.
Location
Province:
Alberta
City:
Fairview
Room
Room
Level
Length
Width
Area
Bedroom
Bsmt
9.74
9.68
94.31
9.75 Ft x 9.67 Ft
Recreational, Games
Bsmt
9.68
24.25
234.66
9.67 Ft x 24.25 Ft
Family
Bsmt
22.57
15.58
351.76
22.58 Ft x 15.58 Ft
3pc Bathroom
Bsmt
4.66
7.41
34.54
4.67 Ft x 7.42 Ft
Kitchen
Main
9.84
12.99
127.88
9.83 Ft x 13.00 Ft
Dining
Main
12.50
9.91
123.85
12.50 Ft x 9.92 Ft
Living
Main
15.91
20.01
318.45
15.92 Ft x 20.00 Ft
Primary Bedroom
Main
11.42
15.32
174.93
11.42 Ft x 15.33 Ft
Bedroom
Main
8.92
10.93
97.50
8.92 Ft x 10.92 Ft
Bedroom
Main
8.99
10.99
98.80
9.00 Ft x 11.00 Ft
3pc Bathroom
Main
8.01
7.58
60.67
8.00 Ft x 7.58 Ft
3pc Bathroom
Main
6.99
4.33
30.26
7.00 Ft x 4.33 Ft

