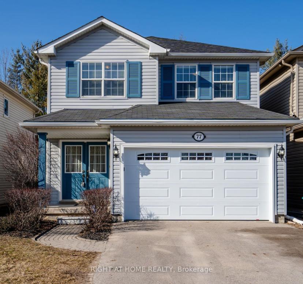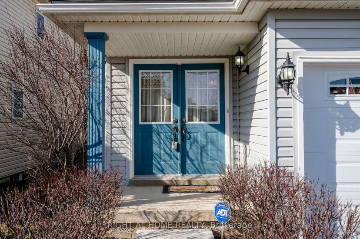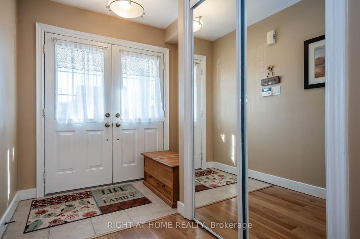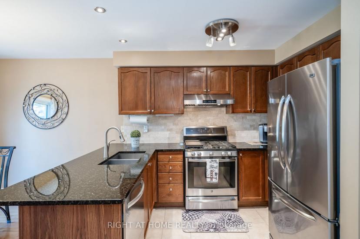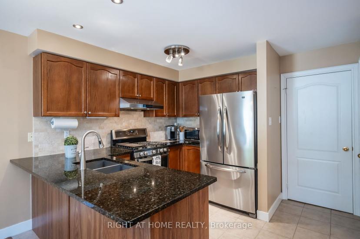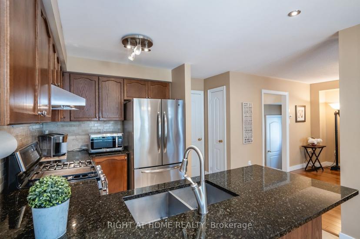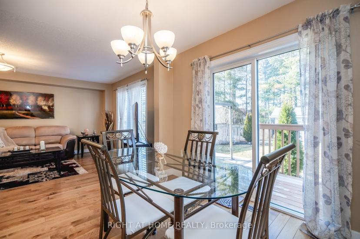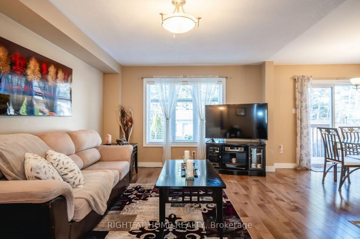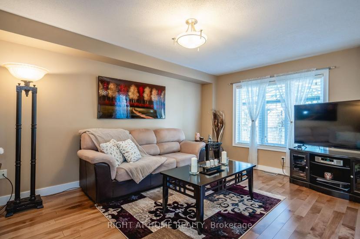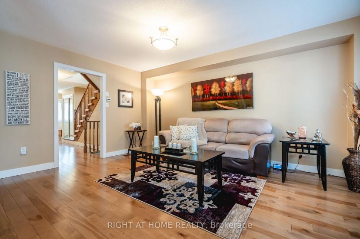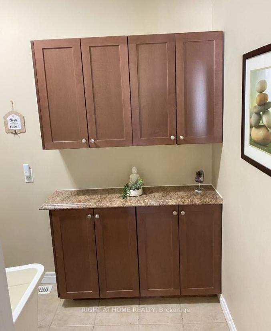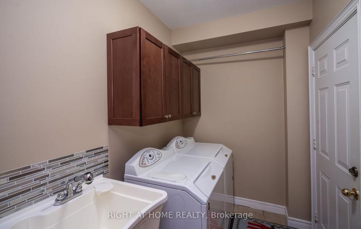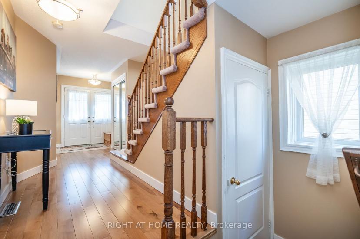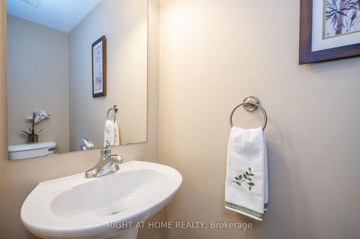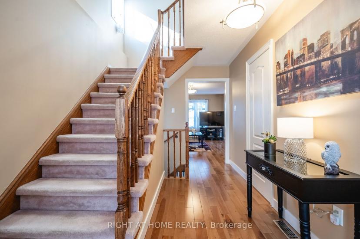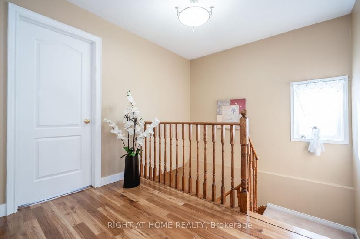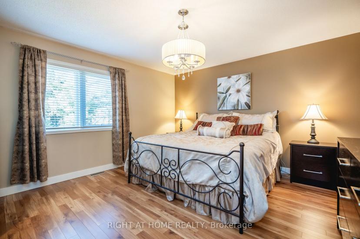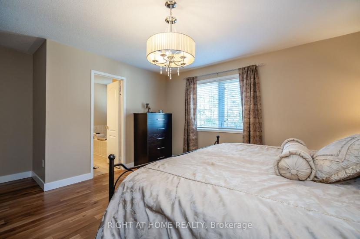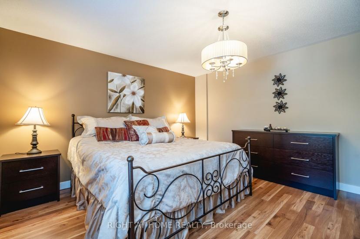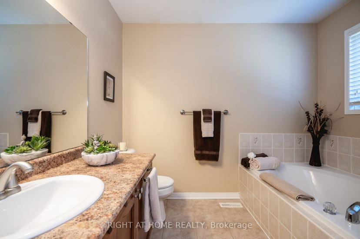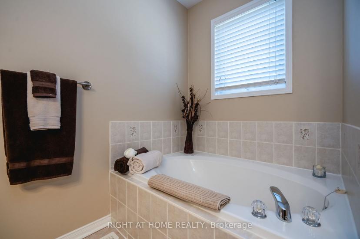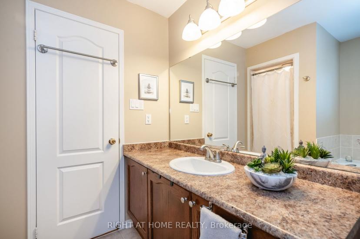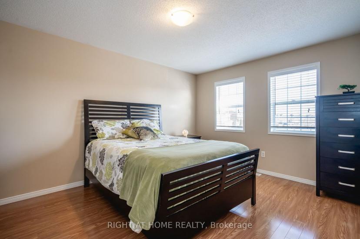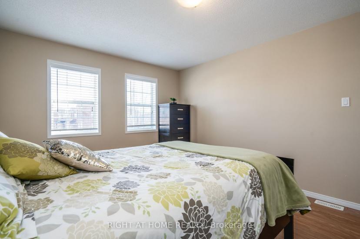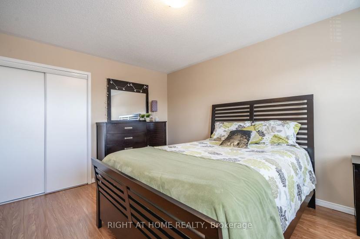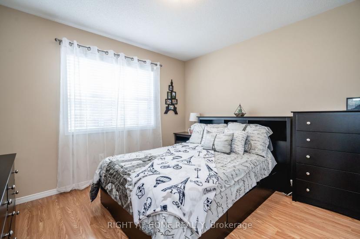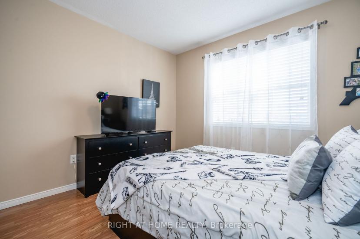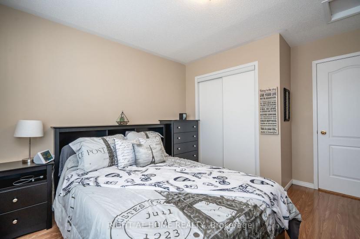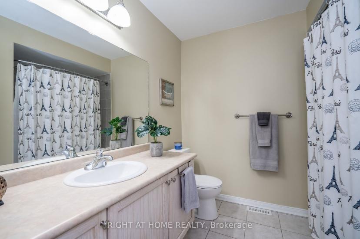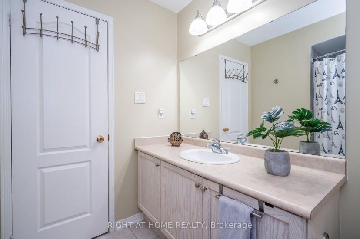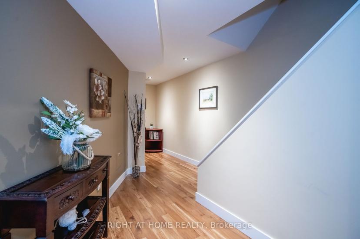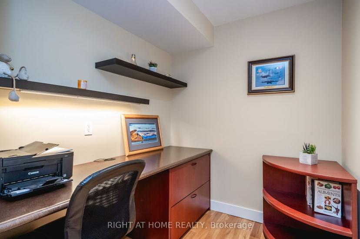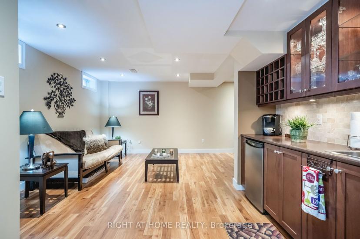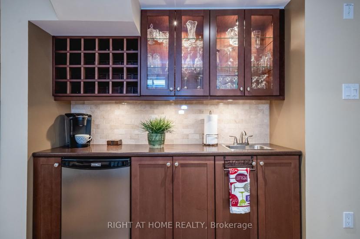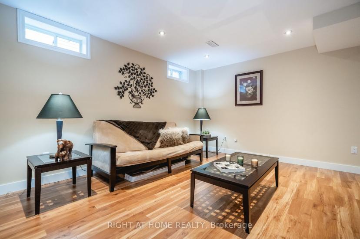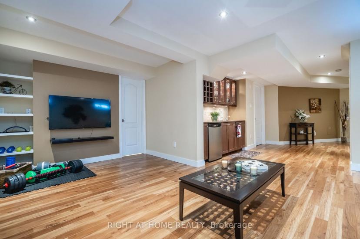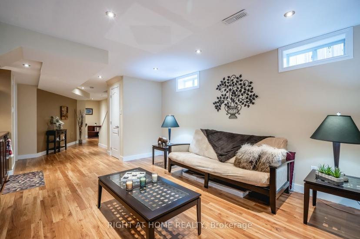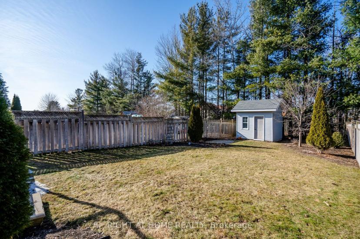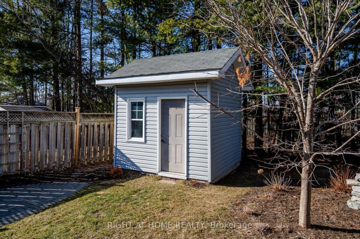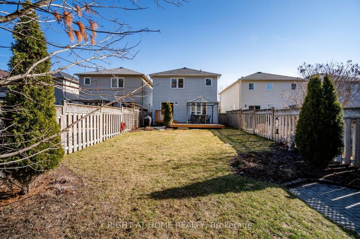- Ontario
- Essa
77 Maplewood Dr
CAD$874,900 Sale
77 Maplewood DrEssa, Ontario, L0M1B4
344(2+2)| 1500-2000 sqft

Open Map
Log in to view more information
Go To LoginSummary
IDN8121930
StatusCurrent Listing
Ownership TypeFreehold
TypeResidential House,Detached
RoomsBed:3,Kitchen:1,Bath:4
Square Footage1500-2000 sqft
Lot Size31.17 * 147 Feet
Land Size4581.99 ft²
Parking2 (4) Attached +2
Age 16-30
Possession DateFlexible
Listing Courtesy ofRIGHT AT HOME REALTY
Detail
Building
Bathroom Total4
Bedrooms Total3
Bedrooms Above Ground3
Basement DevelopmentFinished
Construction Style AttachmentDetached
Cooling TypeCentral air conditioning
Exterior FinishVinyl siding
Fireplace PresentFalse
Heating FuelNatural gas
Heating TypeForced air
Size Interior
Stories Total2
Basement
Basement TypeFull (Finished)
Land
Size Total Text31.17 x 147 FT
Acreagefalse
Size Irregular31.17 x 147 FT
Surrounding
Community FeaturesCommunity Centre
Ammenities Near ByGolf Nearby,Park,Schools
Other
Equipment TypeWater Heater
Rental Equipment TypeWater Heater
StructureShed
BasementFinished,Full
PoolNone
FireplaceN
A/CCentral Air
HeatingForced Air
ExposureN
Remarks
Absolutely stunning home inside and out, shows A+ top to bottom. With over 2400 sqft of finished living space this 3 bedroom home features a gorgeous foyer, huge living room and dining room with open concept kitchen with granite counters, backsplash, garburator and Stainless appliances. Primary bedroom features an ensuite with tub and shower. Main floor laundry room through garage mud room. Fully finished bsmt featuring rec room with wet bar, 2 pc bath and office nook. New insulated garage door, Roof (2018), Payne Furnace (2020) New window screens throughout. No back neighbor's, property backing onto tree line.
The listing data is provided under copyright by the Toronto Real Estate Board.
The listing data is deemed reliable but is not guaranteed accurate by the Toronto Real Estate Board nor RealMaster.
Location
Province:
Ontario
City:
Essa
Community:
Angus 04.10.0010
Crossroad:
Greenwood To Maplewood Dr
Room
Room
Level
Length
Width
Area
Kitchen
Main
3.30
2.95
9.73
Breakfast
Main
3.15
2.72
8.57
Living
2nd
4.70
3.66
17.20
Laundry
Main
NaN
Bathroom
Main
NaN
Prim Bdrm
2nd
5.33
4.11
21.91
Bathroom
2nd
NaN
4 Pc Ensuite
Br
2nd
4.50
3.48
15.66
Br
2nd
3.35
3.15
10.55
Bathroom
2nd
NaN
Rec
Bsmt
5.21
4.52
23.55
Office
Bsmt
1.88
2.03
3.82

