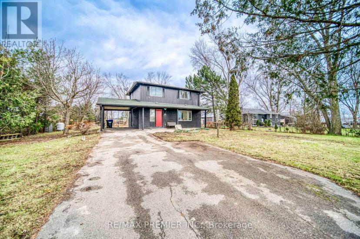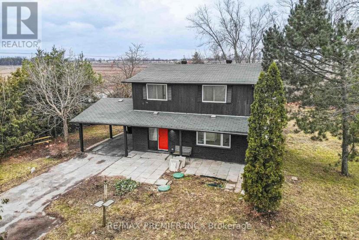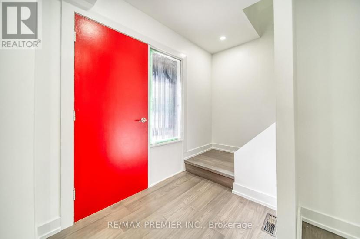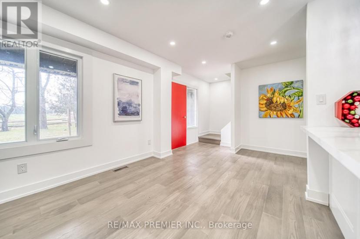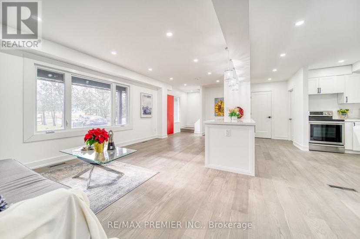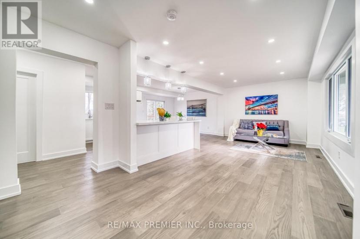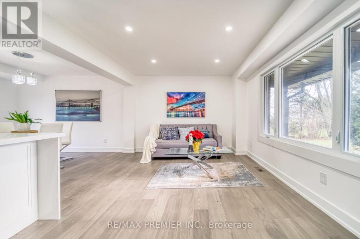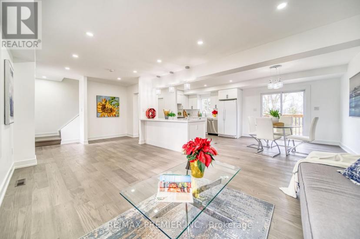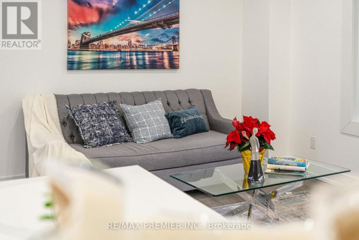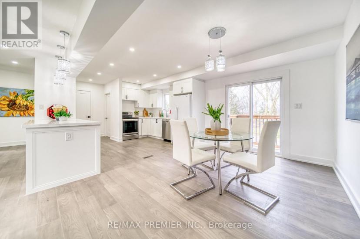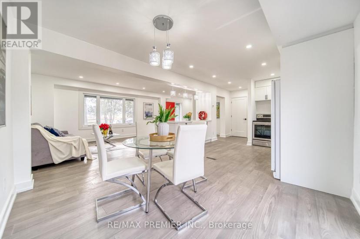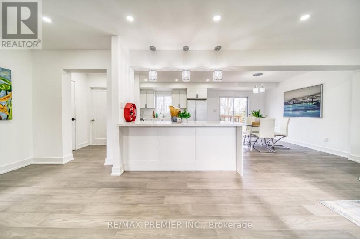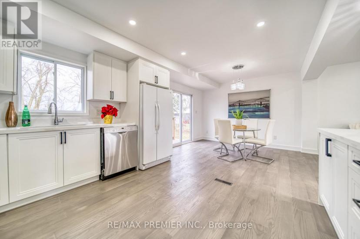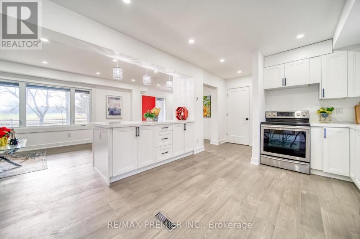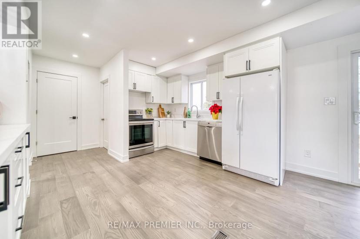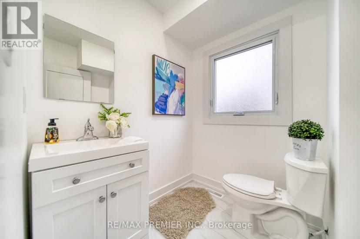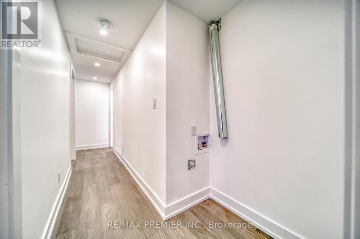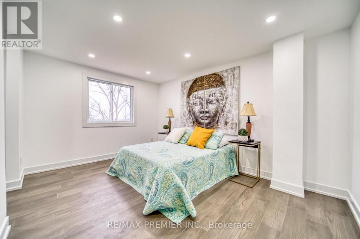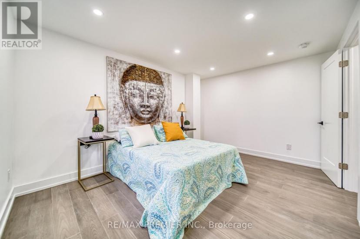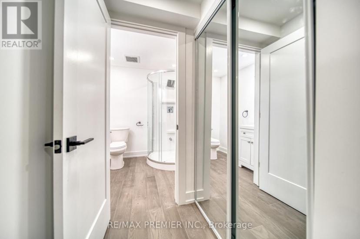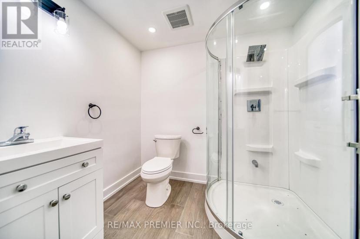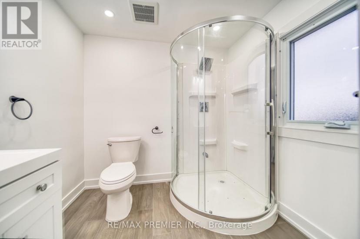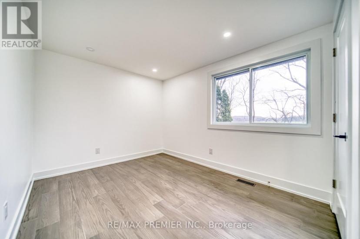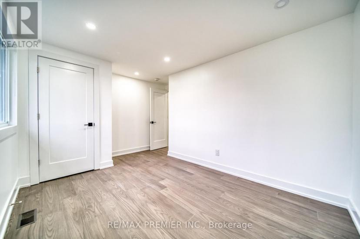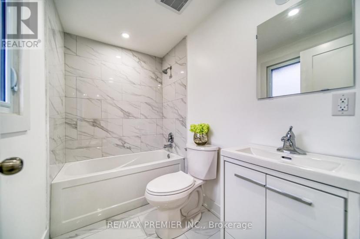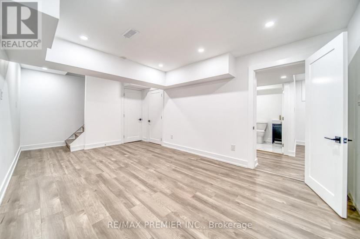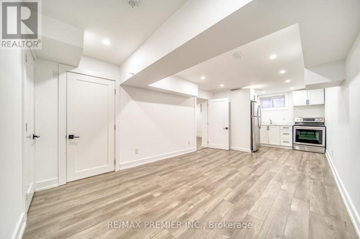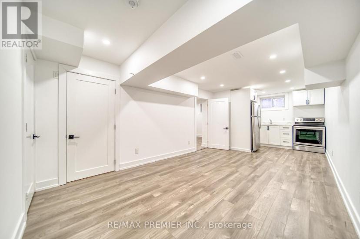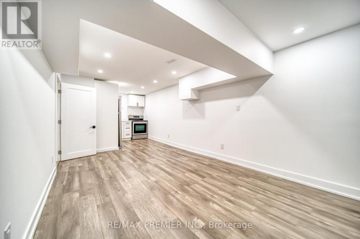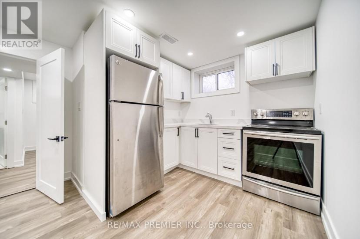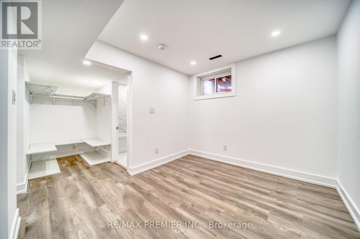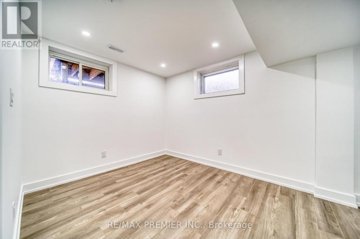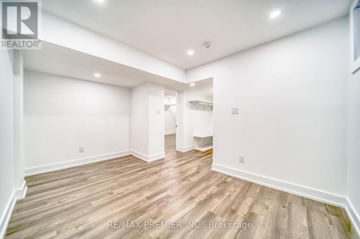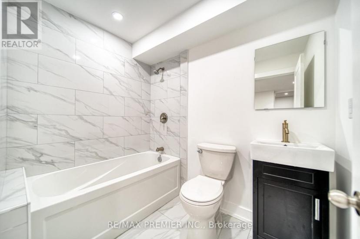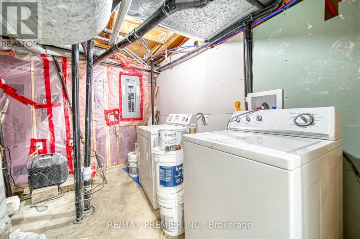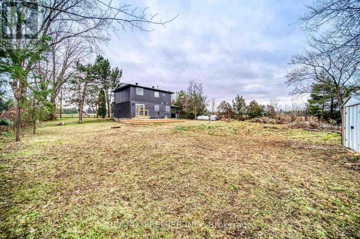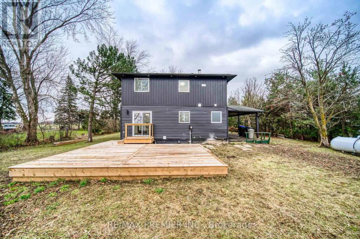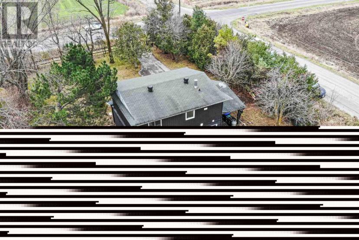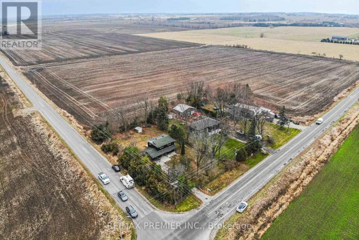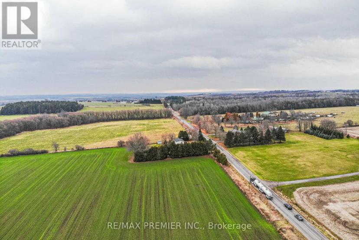- Ontario
- Essa
4806 5th Side Rd
CAD$1,048,800 Sale
4806 5th Side RdEssa, Ontario, L0L1L0
3+145

Open Map
Log in to view more information
Go To LoginSummary
IDN8178072
StatusCurrent Listing
Ownership TypeFreehold
TypeResidential House,Detached
RoomsBed:3+1,Bath:4
Lot Size100 * 200 FT 100 x 200 FT
Land Size100 x 200 FT
Age
Listing Courtesy ofRE/MAX PREMIER INC.
Detail
Building
Bathroom Total4
Bedrooms Total4
Bedrooms Above Ground3
Bedrooms Below Ground1
Basement DevelopmentFinished
Construction Style AttachmentDetached
Exterior FinishBrick,Vinyl siding
Fireplace PresentFalse
Heating FuelPropane
Heating TypeForced air
Size Interior
Stories Total2
Basement
Basement FeaturesSeparate entrance
Basement TypeN/A (Finished)
Land
Size Total Text100 x 200 FT
Acreagefalse
SewerSeptic System
Size Irregular100 x 200 FT
BasementFinished,Separate entrance,N/A (Finished)
FireplaceFalse
HeatingForced air
Remarks
Welcome to this completely renovated country home! Lot size 100 x 200 feet. It has 3+1 bedrooms, 4 bathrooms, finished BSMT, 2 kitchens, quartz counters, and new windows and is loaded with lots of new upgrades. The master bedroom as a 3-piece ensuite and a closet. Inside, you'll find brand-new hardwood flooring, fresh paint, new windows, and modern kitchens with a quartz island and counters. There's also a new deck and a finished basement with laminate flooring, a rec room, another kitchen, a bedroom, and a 4-piece bathroom. The home has a brand new: furnace, water tank, doors, drywall, baseboards, new propane tank, and pot lights both inside and outside. The exterior vinyl siding is freshly painted. Don't miss your chance to see it - book your viewing now! **** EXTRAS **** The home features an in-law or a nanny suite. (id:22211)
The listing data above is provided under copyright by the Canada Real Estate Association.
The listing data is deemed reliable but is not guaranteed accurate by Canada Real Estate Association nor RealMaster.
MLS®, REALTOR® & associated logos are trademarks of The Canadian Real Estate Association.
Location
Province:
Ontario
City:
Essa
Community:
Rural Essa
Room
Room
Level
Length
Width
Area
Primary Bedroom
Second
4.08
3.05
12.44
4.08 m x 3.05 m
Bedroom 2
Second
4.17
2.73
11.38
4.17 m x 2.73 m
Bedroom 3
Second
3.36
3.05
10.25
3.36 m x 3.05 m
Recreational, Games
Bsmt
5.00
3.16
15.80
5 m x 3.16 m
Kitchen
Bsmt
3.16
2.15
6.79
3.16 m x 2.15 m
Bedroom 4
Bsmt
5.05
3.98
20.10
5.05 m x 3.98 m
Living
Main
7.30
3.17
23.14
7.3 m x 3.17 m
Kitchen
Main
3.54
3.36
11.89
3.54 m x 3.36 m
Eating area
Main
2.19
1.50
3.29
2.19 m x 1.5 m
Dining
Main
3.35
3.11
10.42
3.35 m x 3.11 m

