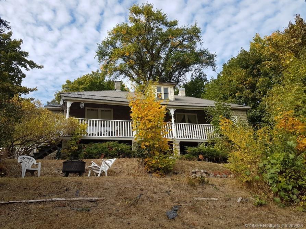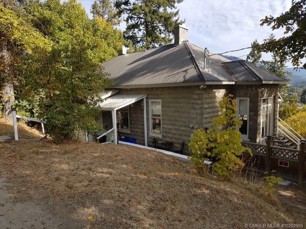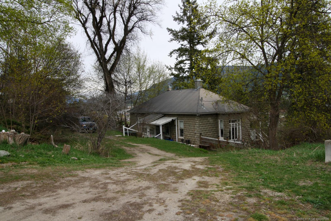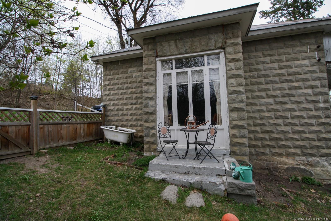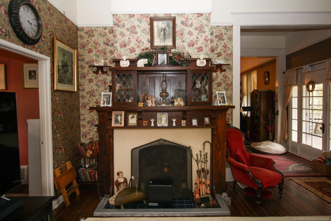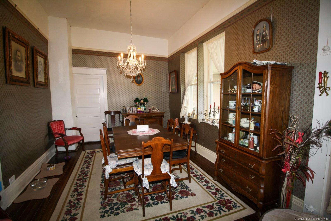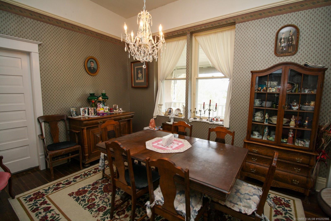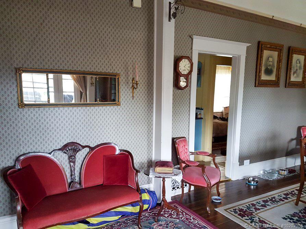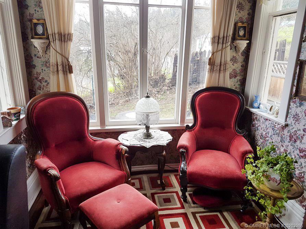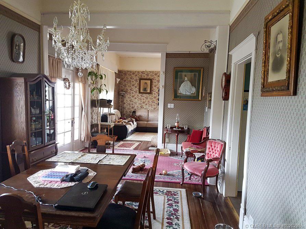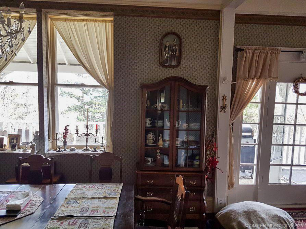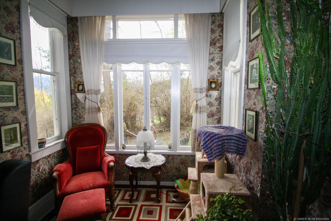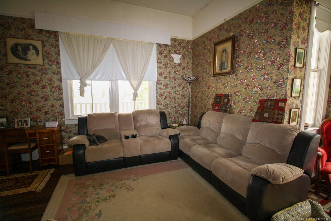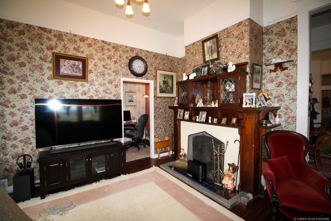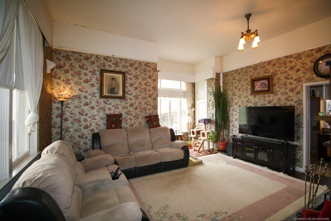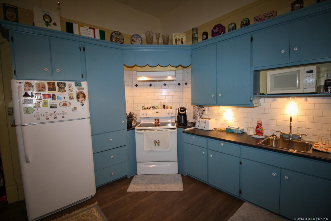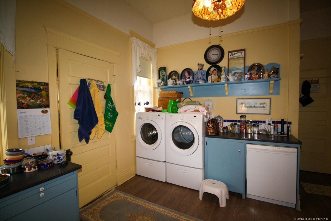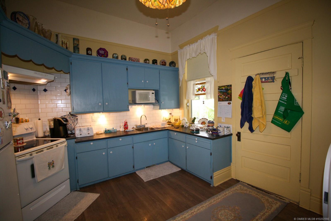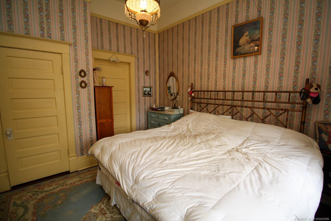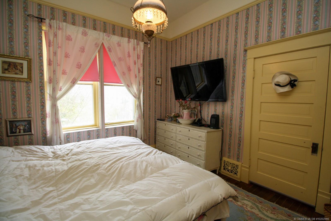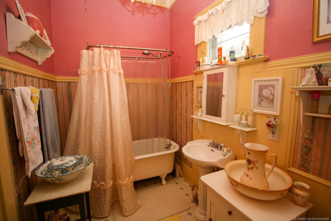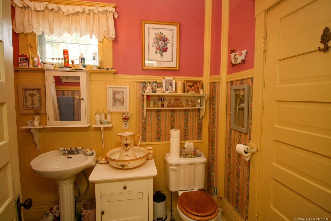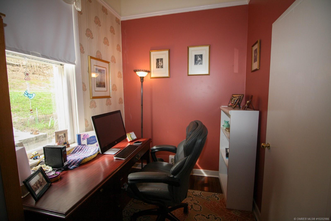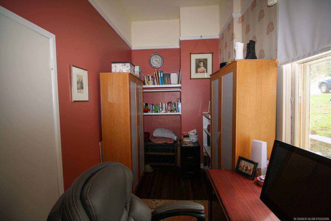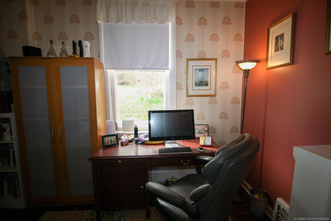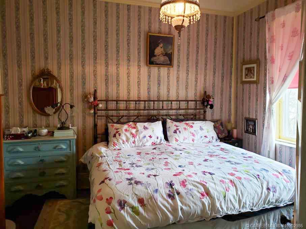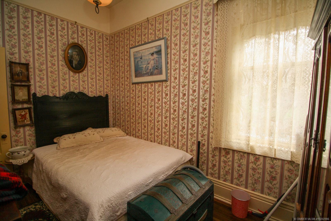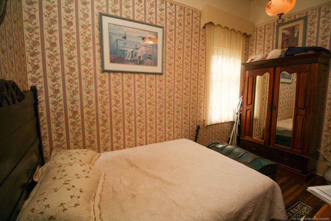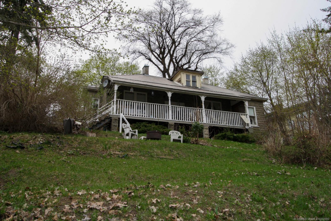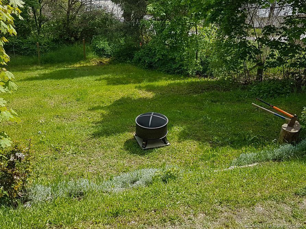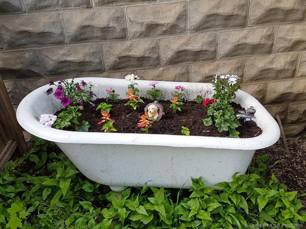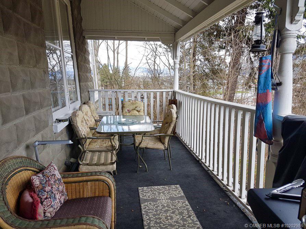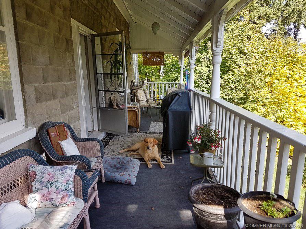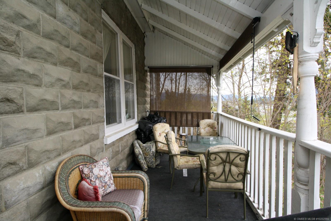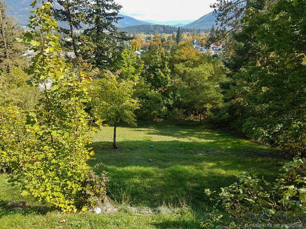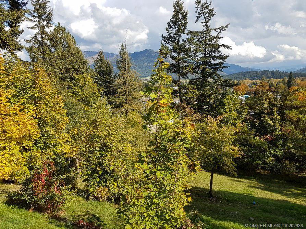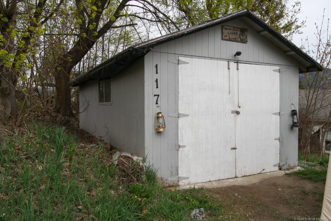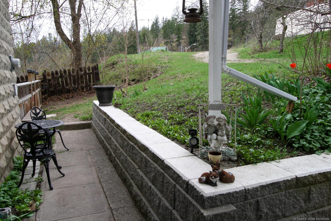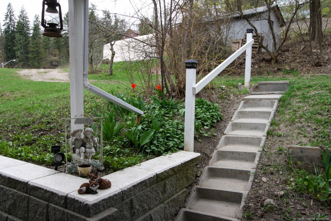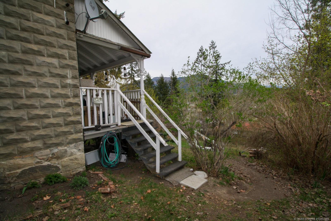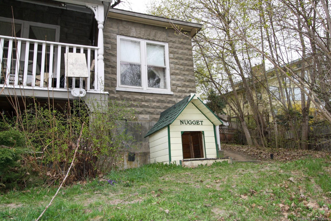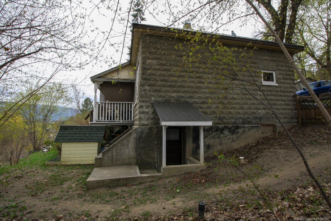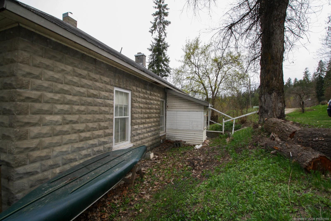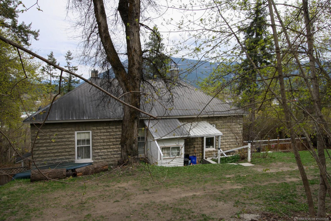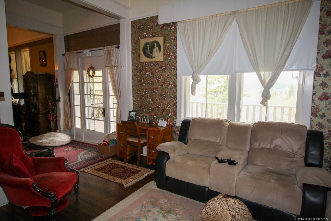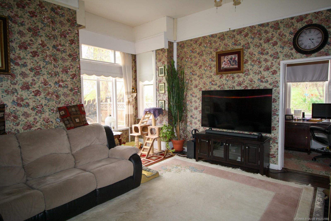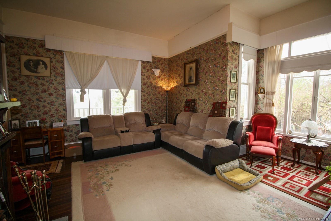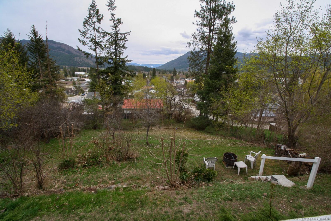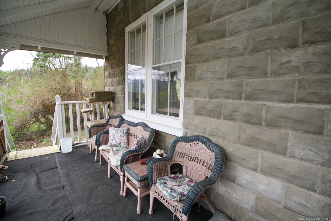- British Columbia
- Enderby
117 Cliffview Dr
CAD$435,000
CAD$435,000 Asking price
117 Cliffview DriveEnderby, British Columbia, V0E1V1
Delisted
316(2)| 1332 sqft
Listing information last updated on Fri Jul 31 2020 04:19:35 GMT-0400 (Eastern Daylight Time)

Open Map
Log in to view more information
Go To LoginSummary
ID10202986
StatusDelisted
Ownership TypeFreehold
Brokered ByCentury 21 Executives Realty Ltd.
TypeResidential House
AgeConstructed Date: 1909
Land Size0.47 ac|under 1 acre
Square Footage1332 sqft
RoomsBed:3,Bath:1
Parking2 (6)
Detail
Building
Bathroom Total1
Bedrooms Total3
AppliancesDryer - Electric,Refrigerator,Washer,Range - Electric,Dishwasher
Constructed Date1909
Exterior FinishStone
Fireplace FuelWood
Fireplace PresentTrue
Fireplace TypeConventional
Flooring TypeHardwood,Laminate
Foundation TypeStone
Half Bath Total0
Heating FuelNatural gas
Heating TypeForced air
Roof MaterialSteel
Roof StyleConventional
Size Interior1332 sqft
Stories Total1
TypeHouse
Utility WaterMunicipal water
Land
Size Total0.47 ac|under 1 acre
Size Total Text0.47 ac|under 1 acre
Acreagefalse
Fence TypeFence
SewerMunicipal sewage system
Size Irregular0.47
Carport
Detached garage
Surrounding
View TypeMountain view,City view
Other
FeaturesBalcony
Basement
FireplaceTrue
HeatingForced air
Remarks
One of the well maintained and in its original charm historic homes of Enderby. The home with its 3 bed and 1 bathroom on 1332 sq/ft and 11ft high ceilings with outside dormer windows was tastefully renovated without destroying the heritage interior style. The original fireplace, wood floors, original wallpapers, some original (100-year-old) light fixtures, etc.are in good condition. The renovations including new high energy efficient gas furnace, updated kitchen appliances, new kitchen + new floor, new bathroom, new retaining wall, and much more. The listed property has 4 separate titles with the potential to subdivide. The basement has a separate entrance. The detached garage is 12'X20'. The property is landscaped and has some fruit trees. When sitting on the covered verandah one can relax and enjoy the City and Mountain view. (id:22211)
The listing data above is provided under copyright by the Canada Real Estate Association.
The listing data is deemed reliable but is not guaranteed accurate by Canada Real Estate Association nor RealMaster.
MLS®, REALTOR® & associated logos are trademarks of The Canadian Real Estate Association.
Location
Province:
British Columbia
City:
Enderby
Community:
Enderby/Grindrod
Room
Room
Level
Length
Width
Area
Storage
Bsmt
21.00
22.00
462.00
Living
Main
18.00
16.00
288.00
Kitchen
Main
12.00
11.00
132.00
Dining
Main
14.00
11.00
154.00
Master bedroom
Main
11.00
12.00
132.00
Full bathroom
Main
6.00
10.00
60.00
Bedroom
Main
12.00
6.00
72.00
Bedroom
Main
13.00
8.00
104.00
Other
Main
36.00
7.00
252.00
Porch
Main
5.00
6.00
30.00
Other
Main
7.00
9.00
63.00
Foyer
Main
4.00
7.00
28.00
Other
Main
12.00
20.00
240.00

