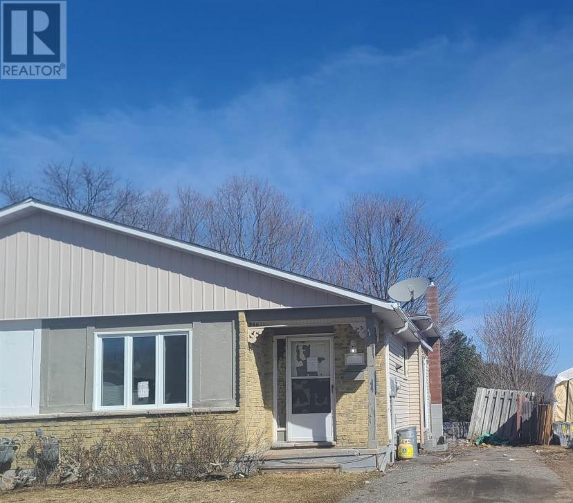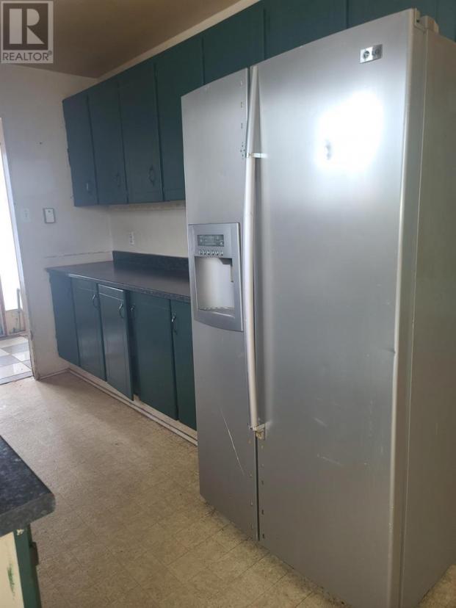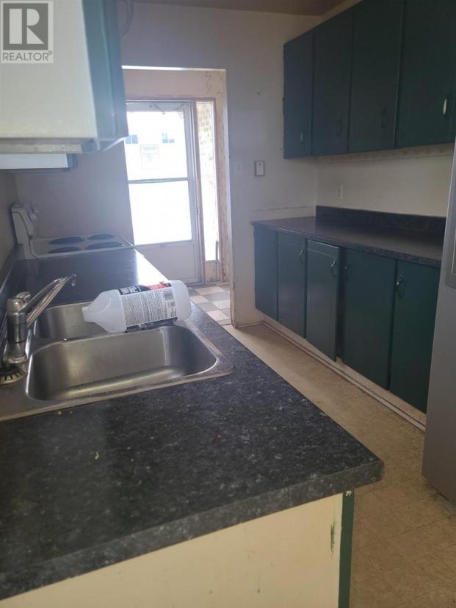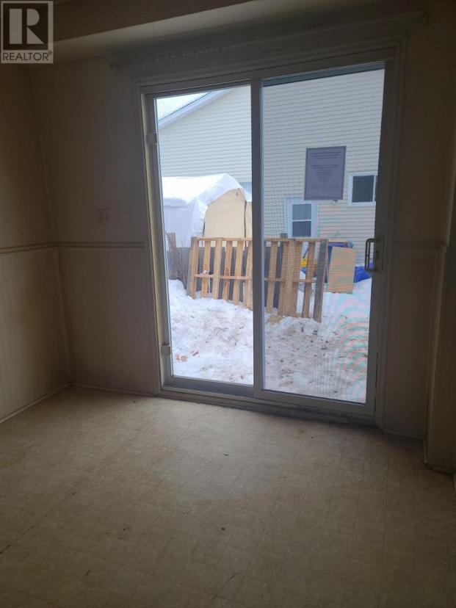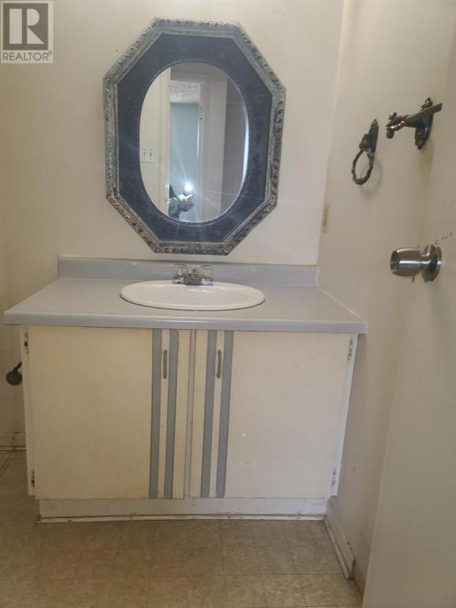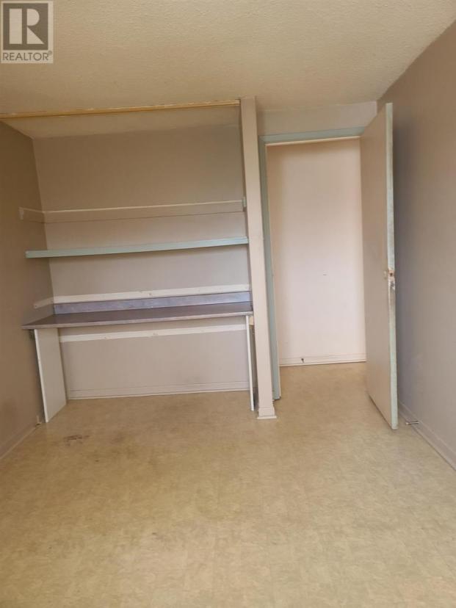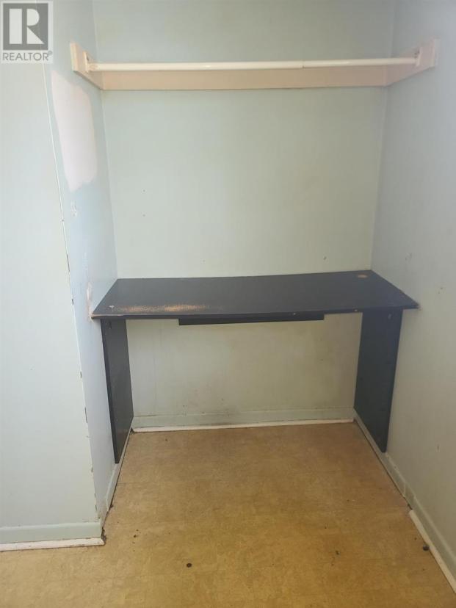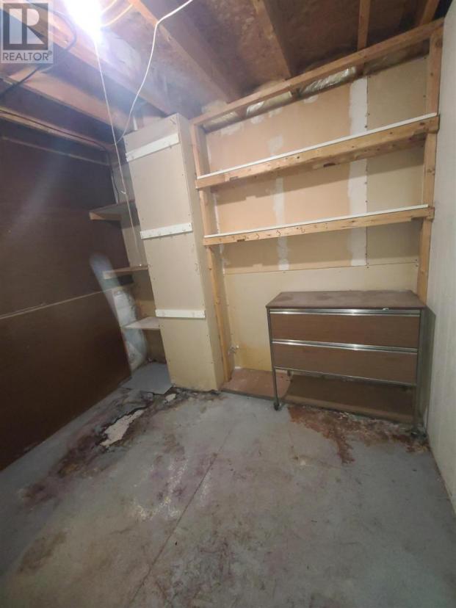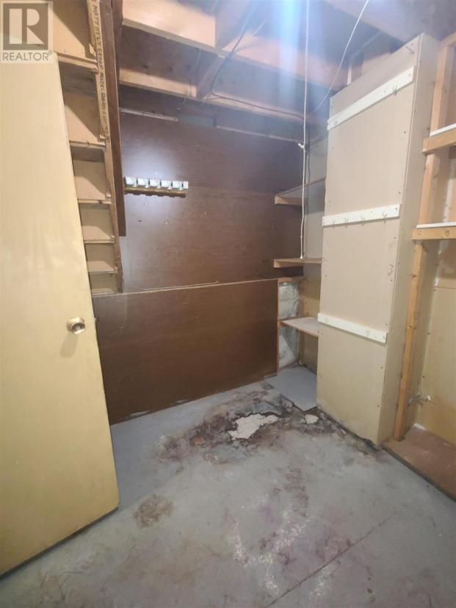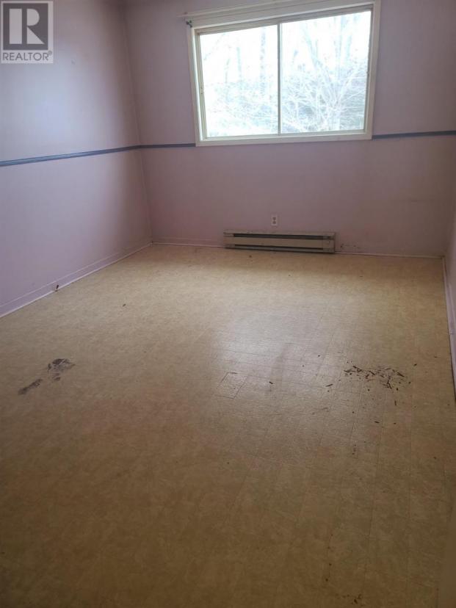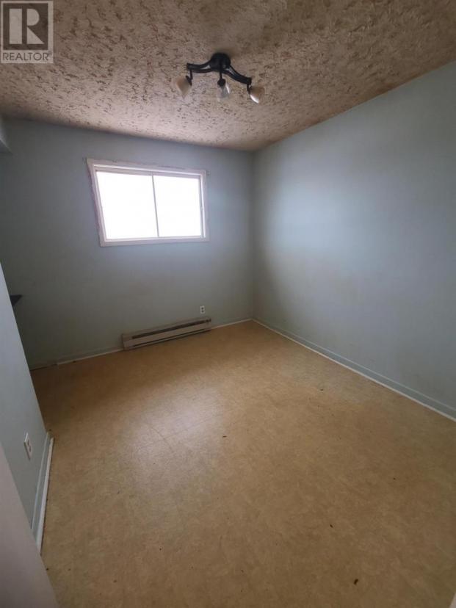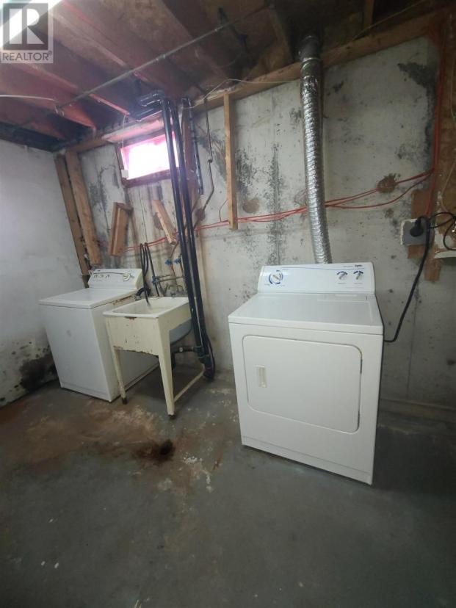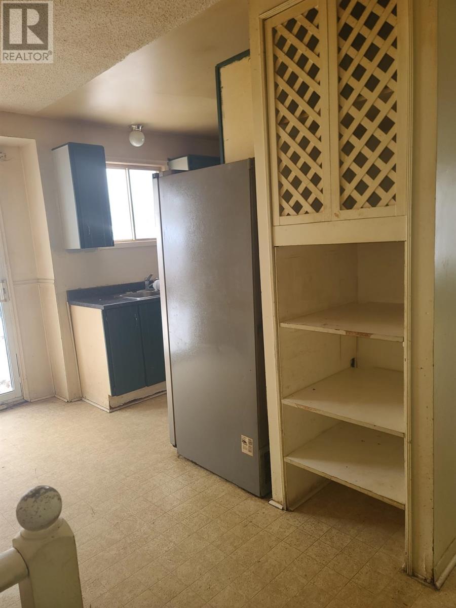- Ontario
- Elliot Lake
21 Laprairie Cres
CAD$144,900 Sale
21 Laprairie CresElliot Lake, Ontario, P5A3B7
32| 1057 sqft

Open Map
Log in to view more information
Go To LoginSummary
IDSM240355
StatusCurrent Listing
TypeResidential Other,Semi-Detached
RoomsBed:3,Bath:2
Square Footage1057 sqft
Lot Size29.66 * 106.23 undefined 29.66 x 106.23
Land Size29.66 x 106.23|under 1/2 acre
Age Age is unknown
Listing Courtesy ofRoyal LePage Mid North Realty Elliot Lake
Detail
Building
Bathroom Total2
Bedrooms Total3
Bedrooms Above Ground3
AppliancesStove,Dryer,Refrigerator,Washer
Basement DevelopmentPartially finished
Construction Style AttachmentSemi-detached
Exterior FinishSiding
Fireplace PresentFalse
Foundation TypePoured Concrete
Half Bath Total1
Heating FuelElectric
Heating TypeBaseboard heaters,Space Heater
Size Interior1057.0000
Basement
Basement TypeFull (Partially finished)
Land
Size Total Text29.66 x 106.23|under 1/2 acre
Acreagefalse
Size Irregular29.66 x 106.23
Utilities
CableAvailable
ElectricityAvailable
Natural GasAvailable
TelephoneAvailable
Other
FeaturesPaved driveway
BasementPartially finished,Full (Partially finished)
FireplaceFalse
HeatingBaseboard heaters,Space Heater
Remarks
4 Levels of extended living space. Great for someone who likes that extra elbow room. Eat in Kitchen offers loads of cupboard space and storage with patio doors out to the side of the home. Open concept living room and dinette area. Upper level offers 3 bedrooms and a 4pc bathroom. A few steps down from the kitchen you're into the family room with a gas heater, a 2 pc powder room and a walk out to the backyard. Lower area (basement) offers an office space, storage room and laundry room. 200 amp service. This home is being sold "AS IS" Where Is". Quick closing possible. Schedule B is required. (id:22211)
The listing data above is provided under copyright by the Canada Real Estate Association.
The listing data is deemed reliable but is not guaranteed accurate by Canada Real Estate Association nor RealMaster.
MLS®, REALTOR® & associated logos are trademarks of The Canadian Real Estate Association.
Location
Province:
Ontario
City:
Elliot Lake
Community:
Elliot Lake
Room
Room
Level
Length
Width
Area
Bedroom
Second
2.57
2.97
7.63
8'5" x 9'9"
Bedroom
Second
4.06
3.07
12.46
13'4" x 10'1"
Bedroom
Second
3.71
2.82
10.46
12'2" x 9'3"
Bathroom
Second
NaN
4PC
Family
Bsmt
7.19
5.59
40.19
23'7" x 18'4"
Office
Bsmt
2.72
2.72
7.40
8'11" x 8'11"
Storage
Bsmt
1.85
3.12
5.77
6'1" x 10'3"
Laundry
Bsmt
5.79
5.18
29.99
19' x 17'
Kitchen
Main
5.74
2.39
13.72
18'10" x 7'10"
Living
Main
5.13
3.35
17.19
16'10" x 11'
Dining nook
Main
2.69
2.74
7.37
8'10" x 9'

