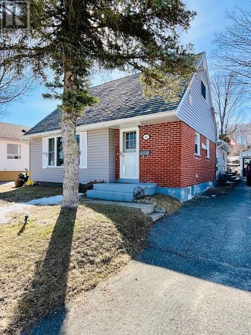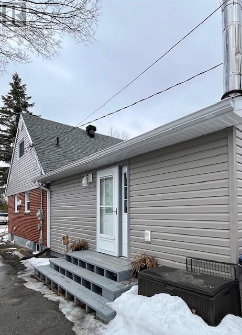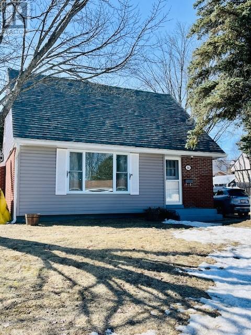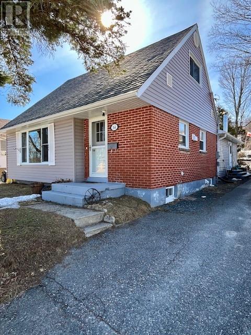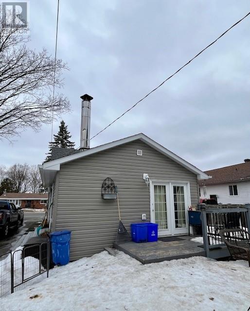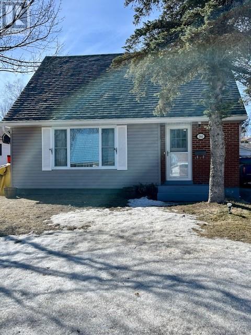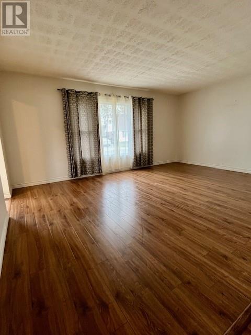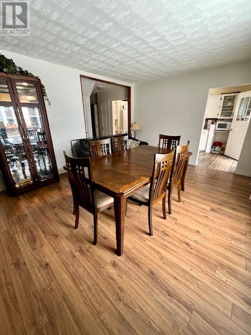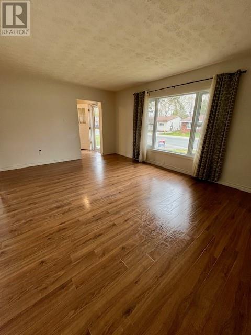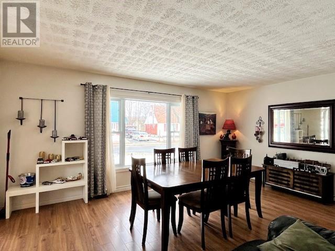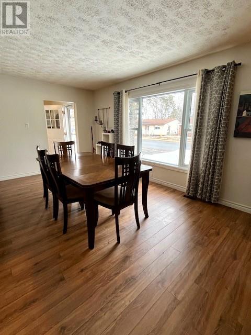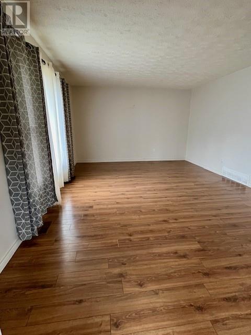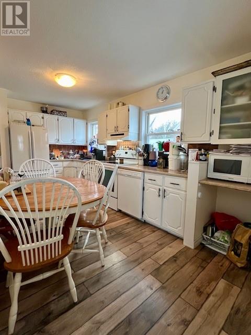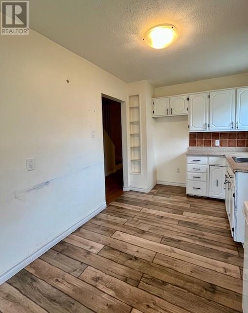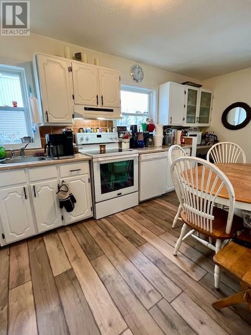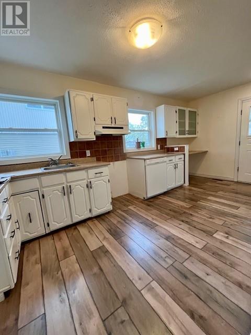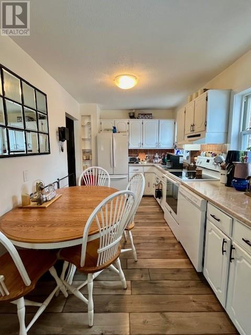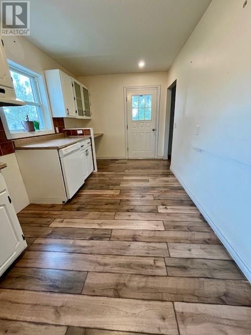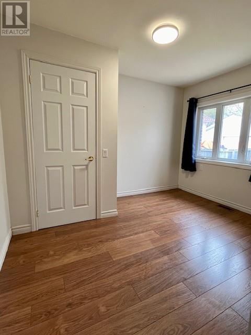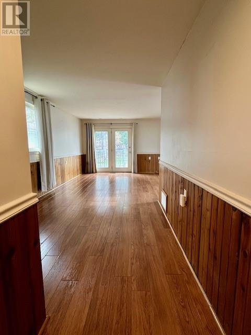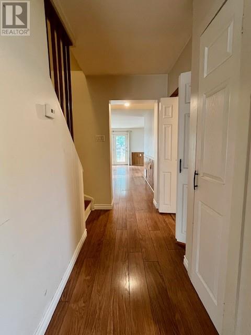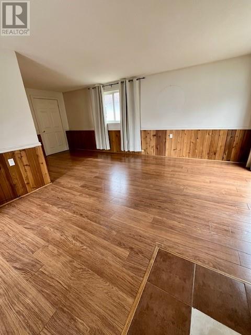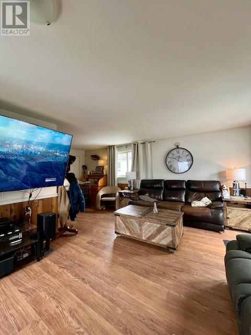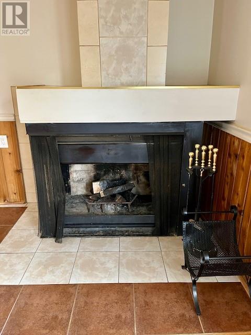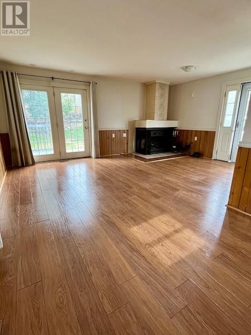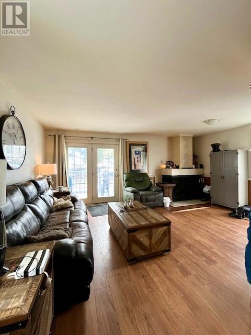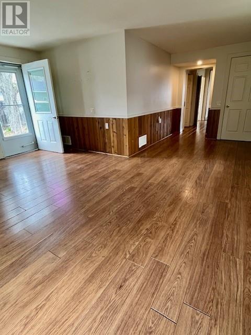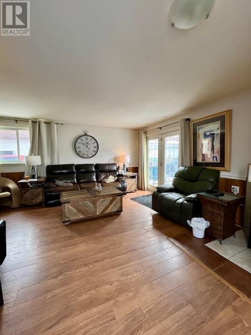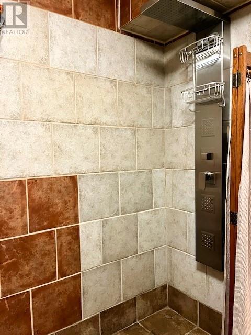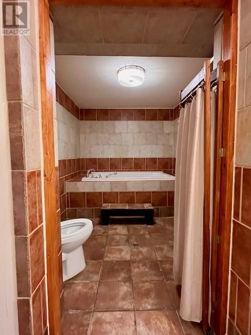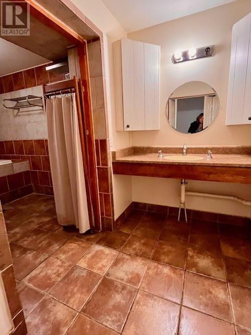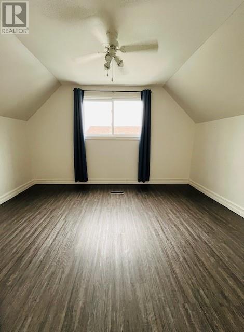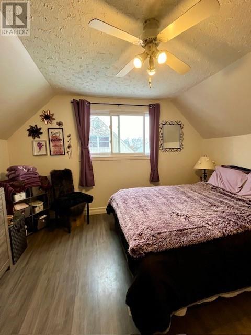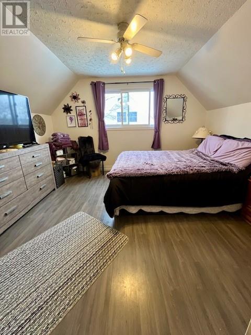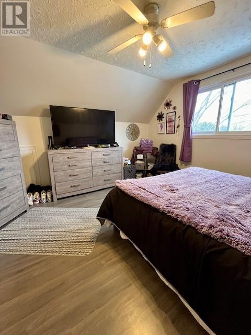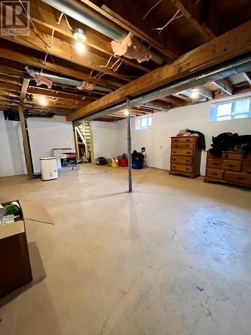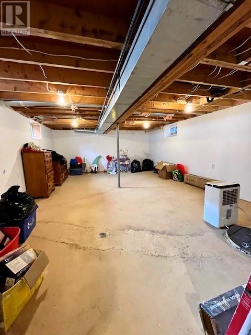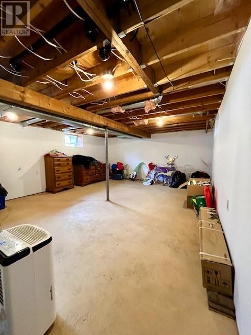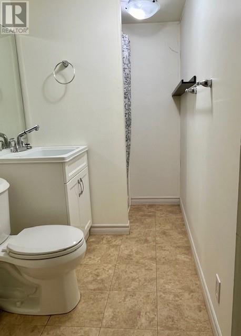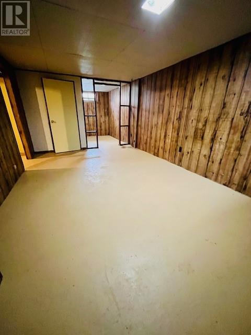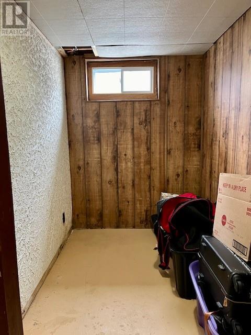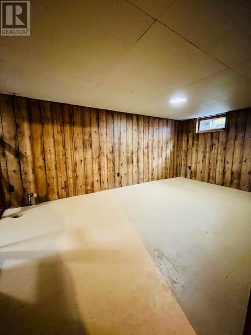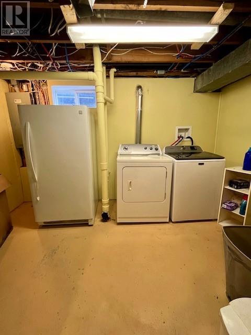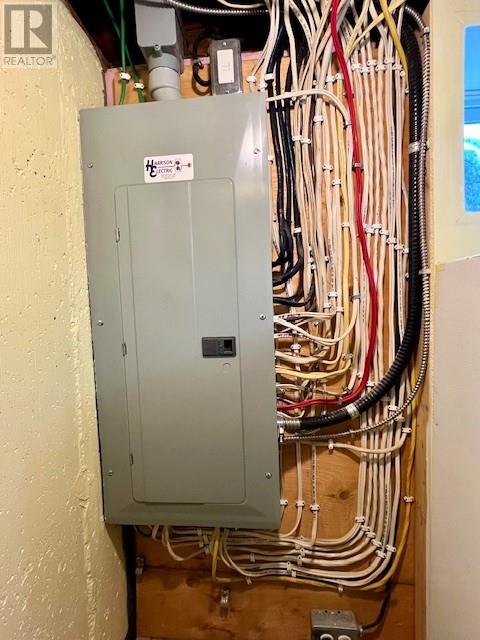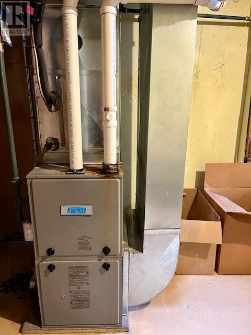- Ontario
- Elliot Lake
164 Axmith Ave
CAD$234,900 Sale
164 Axmith AveElliot Lake, Ontario, P5A1C1
32

Open Map
Log in to view more information
Go To LoginSummary
ID2115366
StatusCurrent Listing
TypeResidential House
RoomsBed:3,Bath:2
Land Sizeunder 1/2 acre
Age
Listing Courtesy ofRE/MAX CROWN REALTY (1989) INC., BROKERAGE (ESPANOLA)
Detail
Building
Bathroom Total2
Bedrooms Total3
Cooling TypeCentral air conditioning
Exterior FinishBrick,Vinyl
Fireplace FuelWood
Fireplace PresentTrue
Fireplace Total1
Flooring TypeConcrete,Laminate,Tile,Vinyl
Foundation TypeBlock,Poured Concrete
Heating TypeForced air
Roof MaterialAsphalt shingle
Roof StyleUnknown
Stories Total1.5
Utility WaterMunicipal water
Basement
Basement TypeFull
Land
Size Total Textunder 1/2 acre
Acreagefalse
AmenitiesHospital,Schools,Shopping,Ski hill
Fence TypePartially fenced
SewerMunicipal sewage system
Surrounding
Community FeaturesBus Route
Ammenities Near ByHospital,Schools,Shopping,Ski hill
BasementFull
FireplaceTrue
HeatingForced air
Remarks
Large 1500sq.ft detached home + 1100 sq.ft basement + detached garage + ample parking = GREAT VALUE! Welcome to this charming 1.5 storey home nestled in a fantastic neighborhood! Step inside to discover a spacious main floor offering a generously sized living room (currently used as a dining room), an eat-in kitchen, and a large 4-piece bathroom featuring an open shower area and therapeutic jet tub. The main level also features a cozy bedroom, as well as a bright and airy family room addition complete with a wood fireplace for ambience. Upstairs, you will find two additional bedrooms, perfect for accommodating family or guests. This home presents plenty of space - main floor offers approximately 1100 sq.ft and with the 2nd level offers a total of 1500 sq.ft above grade! If that weren't enough, the 1100 sq.ft full basement will not take much to finish to your liking and already includes a convenient 3-piece bathroom. This property has had many updates over the years. Outside, a detached garage/workshop awaits the handyman, complemented by a paved driveway with ample space for four cars and an easily maintained backyard. Appliance package included. Don't miss out on the opportunity to make this value-packed property your own! Priced to Sell! (id:22211)
The listing data above is provided under copyright by the Canada Real Estate Association.
The listing data is deemed reliable but is not guaranteed accurate by Canada Real Estate Association nor RealMaster.
MLS®, REALTOR® & associated logos are trademarks of The Canadian Real Estate Association.
Open House
11
2024-05-11
10:00 AM - 12:00 PM
10:00 AM - 12:00 PM
On Site
Location
Province:
Ontario
City:
Elliot Lake
Room
Room
Level
Length
Width
Area
Bedroom
Second
3.08
3.99
12.29
10.1 x 13.1
Bedroom
Second
3.08
3.99
12.29
10.1 x 13.1
3pc Bathroom
Bsmt
1.46
2.44
3.56
4.8 x 8
Recreational, Games
Bsmt
6.55
4.72
30.92
21.5 x 15.5
Other
Bsmt
3.05
3.96
12.08
10 x 13
Laundry
Bsmt
2.16
3.39
7.32
7.10 x 11.11
Playroom
Bsmt
3.14
5.33
16.74
10.3 x 17.5
Storage
Bsmt
2.53
1.62
4.10
8.3 x 5.3
Bedroom
Main
3.47
2.96
10.27
11.4 x 9.7
4pc Bathroom
Main
3.20
2.41
7.71
10.5 x 7.9
Family
Main
6.49
5.43
35.24
21.3 x 17.8
Living
Main
5.33
3.66
19.51
17.5 x 12
Kitchen
Main
5.33
2.68
14.28
17.5 x 8.8

