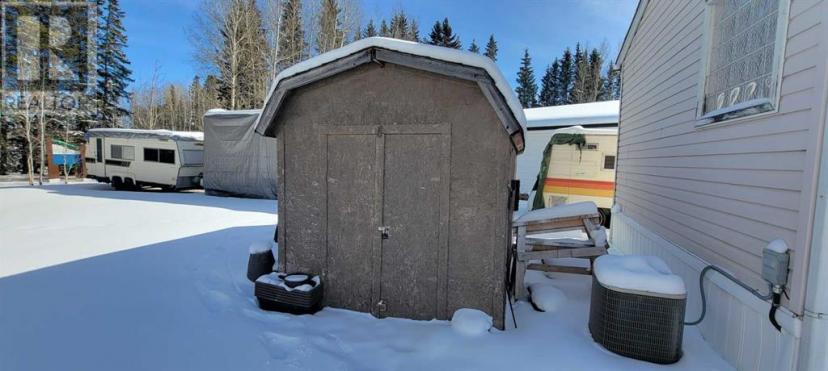- Alberta
- Edson
4002 6a Ave
CAD$310,000 Sale
4002 6a AveEdson, Alberta, T7E1X9
326| 1220 sqft

Open Map
Log in to view more information
Go To LoginSummary
IDA2113173
StatusCurrent Listing
Ownership TypeFreehold
TypeResidential Other,Detached
RoomsBed:3,Bath:2
Square Footage1220 sqft
Land Size862 m2|7251 - 10889 sqft
AgeConstructed Date: 1998
Listing Courtesy ofALPINE REALTY 3%
Detail
Building
Bathroom Total2
Bedrooms Total3
Bedrooms Above Ground3
AppliancesWasher,Refrigerator,Range - Electric,Dishwasher,Dryer,Microwave,Window Coverings
Construction MaterialWood frame
Construction Style AttachmentDetached
Cooling TypeCentral air conditioning
Fireplace PresentFalse
Flooring TypeCarpeted,Laminate,Linoleum
Foundation TypePiled
Half Bath Total0
Heating FuelNatural gas
Heating TypeForced air
Size Interior1220 sqft
Stories Total1
Total Finished Area1220 sqft
Basement
Basement TypeNone
Land
Size Total862 m2|7,251 - 10,889 sqft
Size Total Text862 m2|7,251 - 10,889 sqft
Acreagefalse
Fence TypeNot fenced
Size Irregular862.00
Parking
Detached Garage2
Garage
Heated Garage
Other
StructureShed,Deck
BasementNone
FireplaceFalse
HeatingForced air
Remarks
Well maintained 3-bed 2-bath home with double garage on green belt close to trails and hospital. The open layout living area has a bright white kitchen with island, stainless steel appliances, and dishwasher. The master bedroom has a 4-piece ensuite including shower plus a jetted double tub. Central air means this home is comfortable all year round. New shingles so you don't have to worry. Large yard has a paved driveway and backs onto green belt with large detached double garage with infloor heat. To top it off this is a great location close to trails and hospital. (id:22211)
The listing data above is provided under copyright by the Canada Real Estate Association.
The listing data is deemed reliable but is not guaranteed accurate by Canada Real Estate Association nor RealMaster.
MLS®, REALTOR® & associated logos are trademarks of The Canadian Real Estate Association.
Location
Province:
Alberta
City:
Edson
Community:
Edson
Room
Room
Level
Length
Width
Area
4pc Bathroom
Main
1.96
4.55
8.92
6.42 Ft x 14.92 Ft
Primary Bedroom
Main
3.35
3.81
12.76
11.00 Ft x 12.50 Ft
Laundry
Main
1.85
3.45
6.38
6.08 Ft x 11.33 Ft
4pc Bathroom
Main
2.41
1.50
3.62
7.92 Ft x 4.92 Ft
Bedroom
Main
2.95
2.34
6.90
9.67 Ft x 7.67 Ft
Bedroom
Main
2.95
2.77
8.17
9.67 Ft x 9.08 Ft
Living
Main
4.80
4.55
21.84
15.75 Ft x 14.92 Ft
Other
Main
4.57
4.55
20.79
15.00 Ft x 14.92 Ft

































