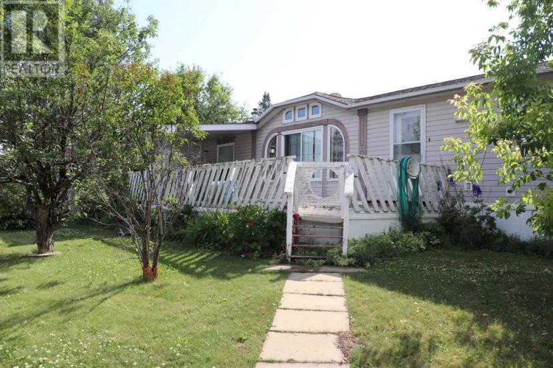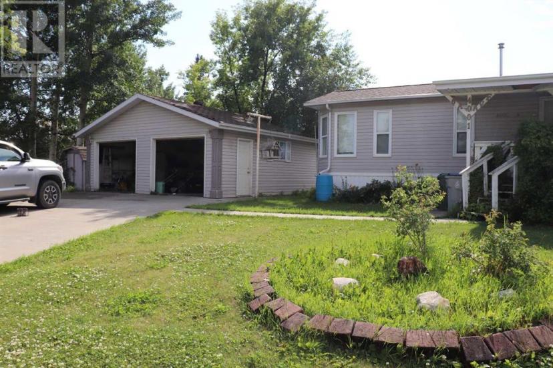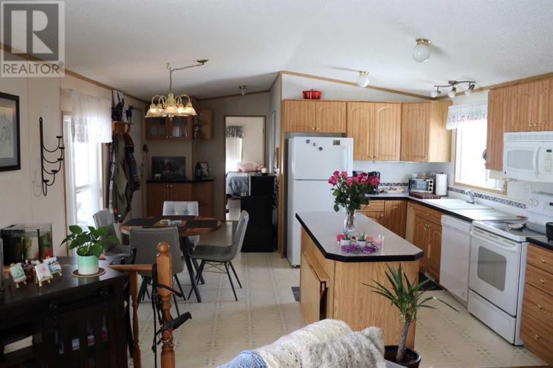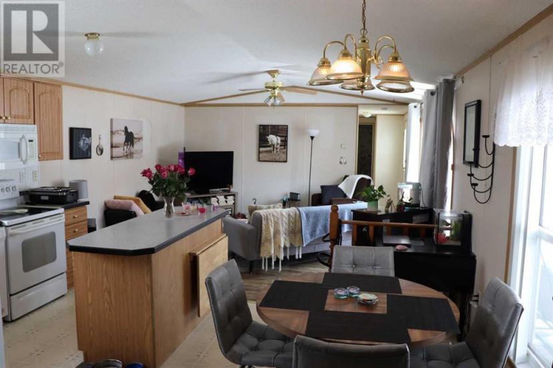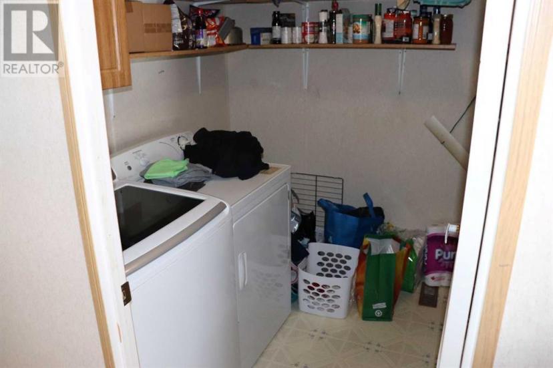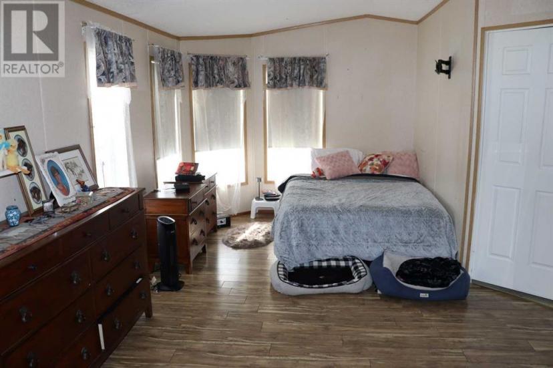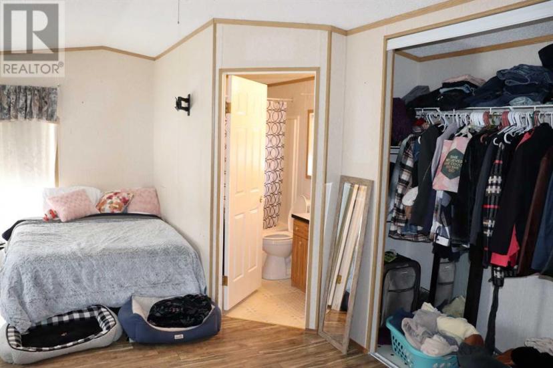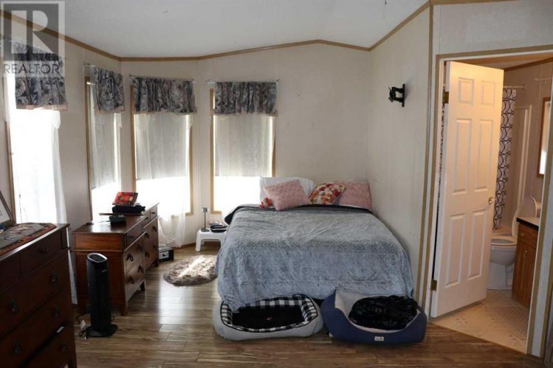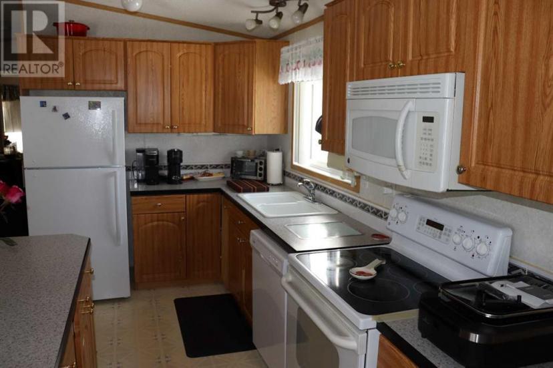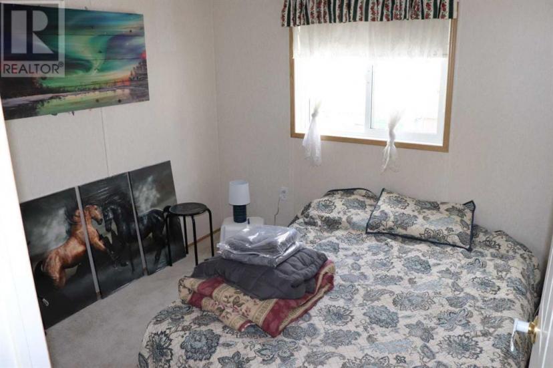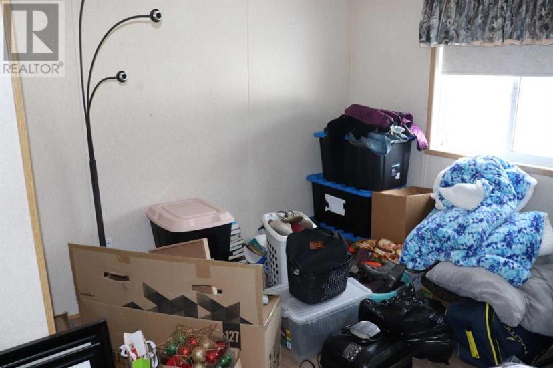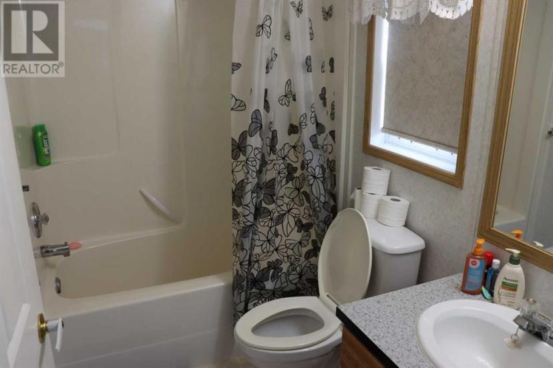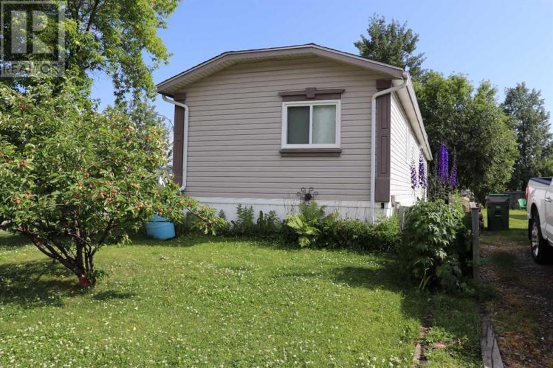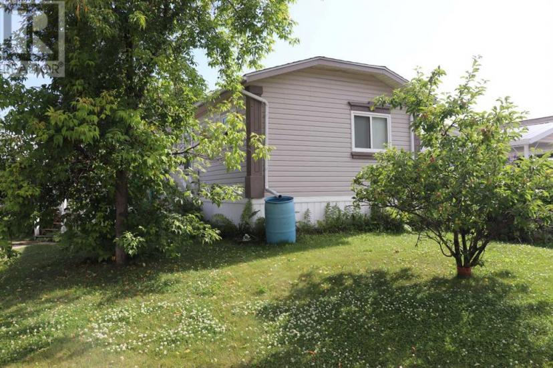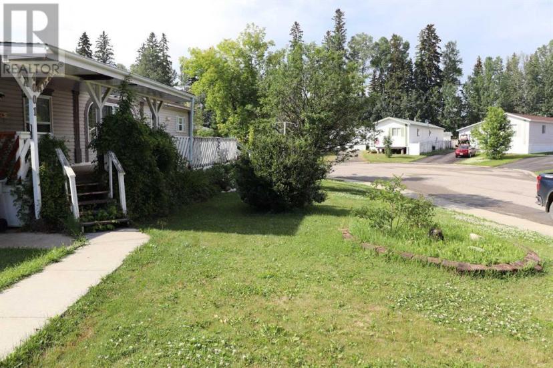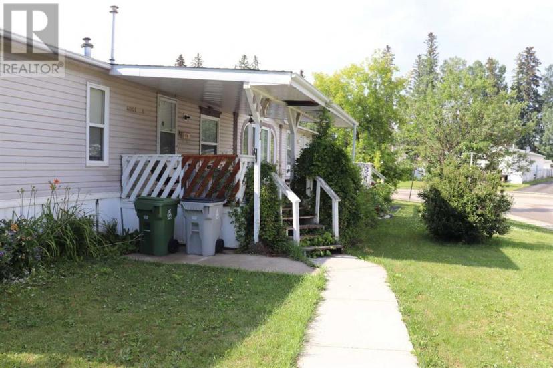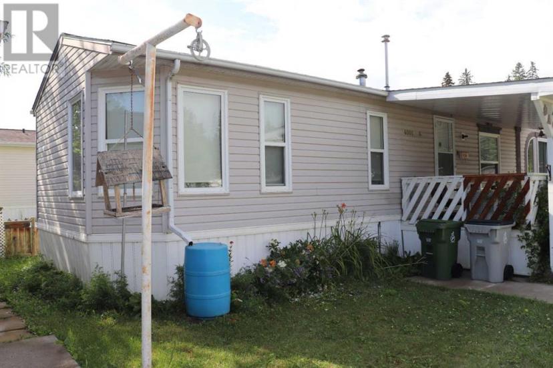- Alberta
- Edson
4001 6a Ave
CAD$268,995 Sale
4001 6a AveEdson, Alberta, T7E1X9
324| 1233.49 sqft

Open Map
Log in to view more information
Go To LoginSummary
IDA2113321
StatusCurrent Listing
Ownership TypeFreehold
TypeResidential Other,Manufactured,Mobile,Detached
RoomsBed:3,Bath:2
Square Footage1233.49 sqft
Land Size7137 sqft|4051 - 7250 sqft
AgeConstructed Date: 1998
Listing Courtesy ofRE/MAX BOXSHAW FOUR REALTY
Detail
Building
Bathroom Total2
Bedrooms Total3
Bedrooms Above Ground3
Amperage100 Amp Service
AppliancesWasher,Refrigerator,Dishwasher,Stove,Dryer,Window Coverings
Construction MaterialWood frame
Construction Style AttachmentDetached
Cooling TypeNone
Exterior FinishVinyl siding
Fireplace PresentFalse
Flooring TypeCarpeted,Laminate,Linoleum
Foundation TypePiled
Half Bath Total0
Heating FuelNatural gas
Heating TypeForced air
Size Interior1233.49 sqft
Stories Total1
Total Finished Area1233.49 sqft
Utility Power100 Amp Service
Basement
Basement TypeNone
Land
Size Total7137 sqft|4,051 - 7,250 sqft
Size Total Text7137 sqft|4,051 - 7,250 sqft
Acreagefalse
Fence TypePartially fenced
Landscape FeaturesLandscaped,Lawn
Size Irregular7137.00
Utilities
ElectricityConnected
Natural GasConnected
SewerConnected
WaterConnected
Other
StructureNone,Deck
FeaturesCul-de-sac
BasementNone
FireplaceFalse
HeatingForced air
Remarks
Beautiful mobile home on the east end. Oversized master suite with a large ensuite with soaker tub. Kitchen has loads of cupboards and an island. The bright living room has a wall of windows and vaulted ceilings. The other 2 bedroom's ore a decent size. The unit has its own laundry room with storage. Outside you will find 22X44 partially covered deck and fully landscaped yard. The garage is a 24x24 ft heated with a double concrete driveway. Great neighborhood and conveniently located near the hospital. and walking trails. (id:22211)
The listing data above is provided under copyright by the Canada Real Estate Association.
The listing data is deemed reliable but is not guaranteed accurate by Canada Real Estate Association nor RealMaster.
MLS®, REALTOR® & associated logos are trademarks of The Canadian Real Estate Association.
Location
Province:
Alberta
City:
Edson
Room
Room
Level
Length
Width
Area
4pc Bathroom
Main
2.46
1.52
3.74
8.08 Ft x 5.00 Ft
Bedroom
Main
2.82
2.67
7.53
9.25 Ft x 8.75 Ft
Kitchen
Main
3.58
4.50
16.11
11.75 Ft x 14.75 Ft
Bedroom
Main
5.89
3.71
21.85
19.33 Ft x 12.17 Ft
Bedroom
Main
2.82
3.58
10.10
9.25 Ft x 11.75 Ft
Living
Main
4.57
4.52
20.66
15.00 Ft x 14.83 Ft
Laundry
Main
2.19
2.51
5.50
7.17 Ft x 8.25 Ft
4pc Bathroom
Main
2.95
1.55
4.57
9.67 Ft x 5.08 Ft

