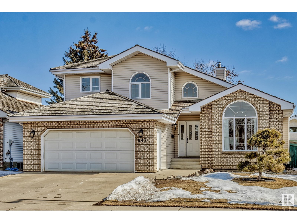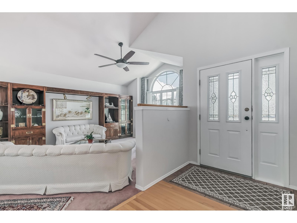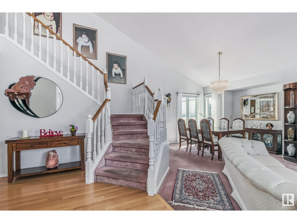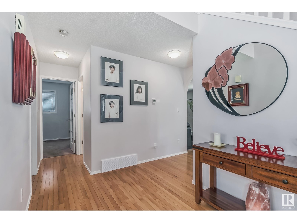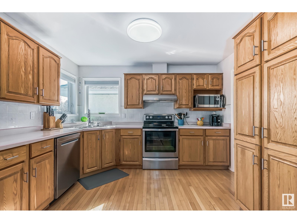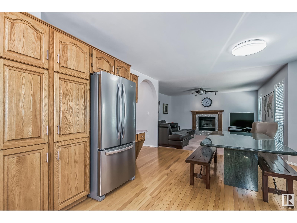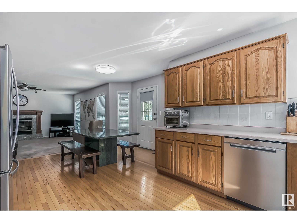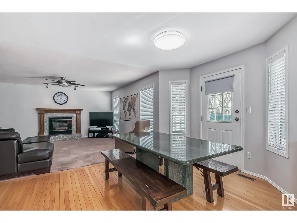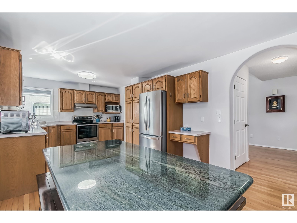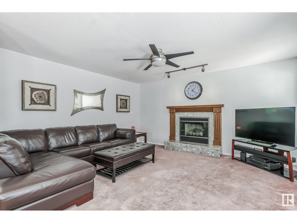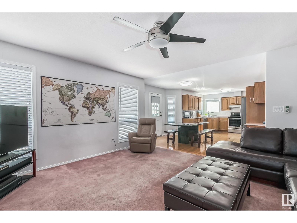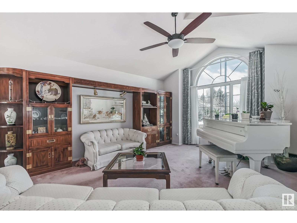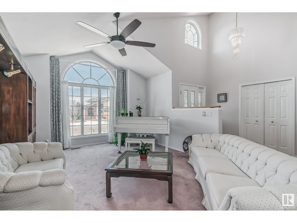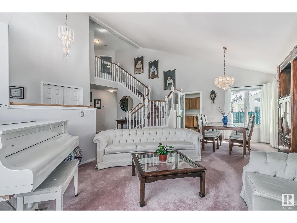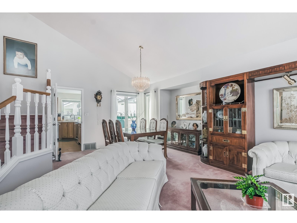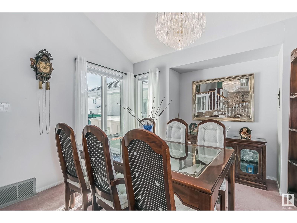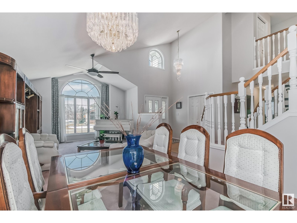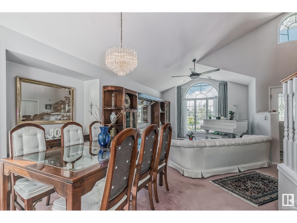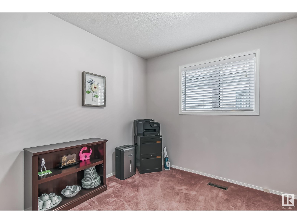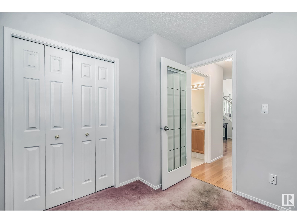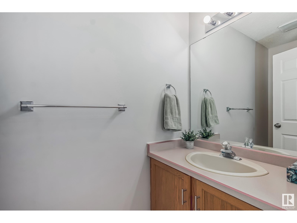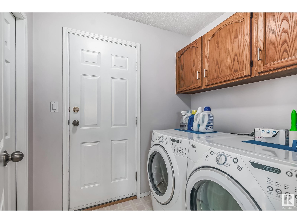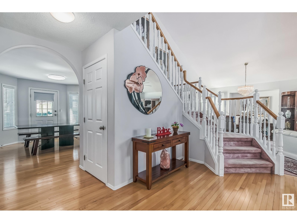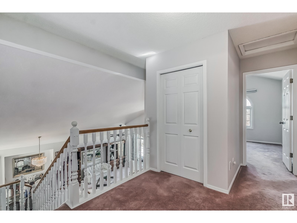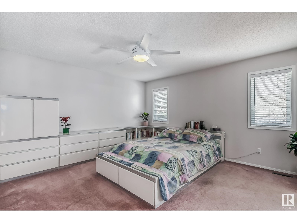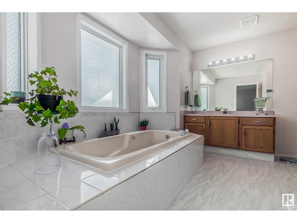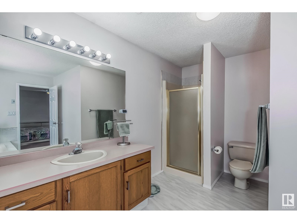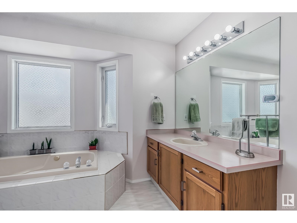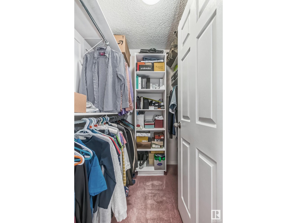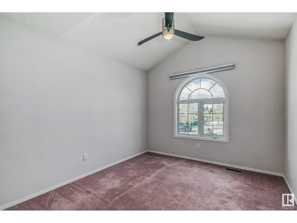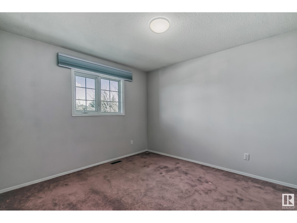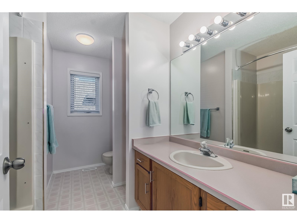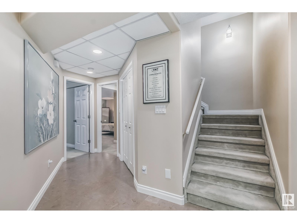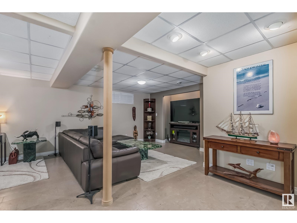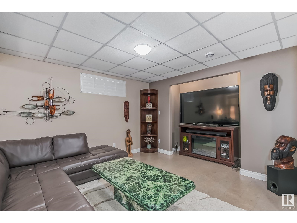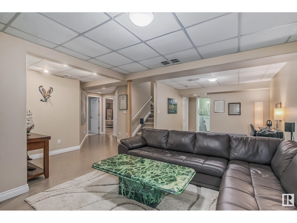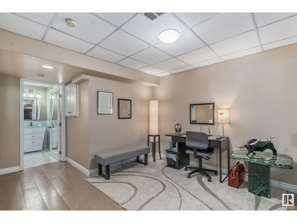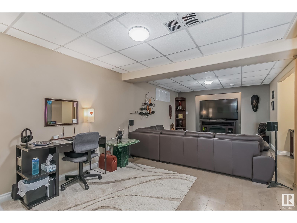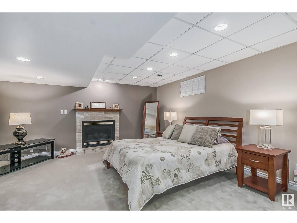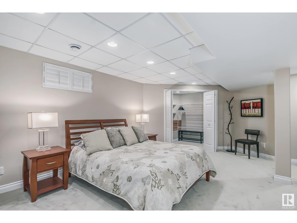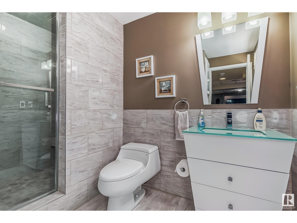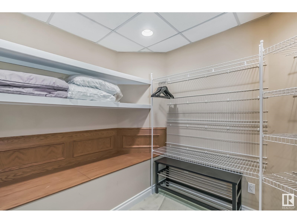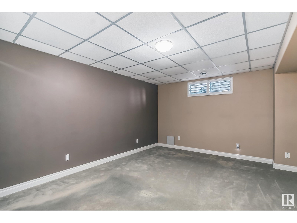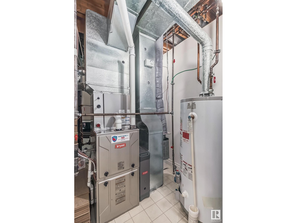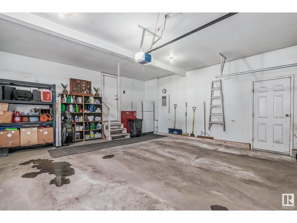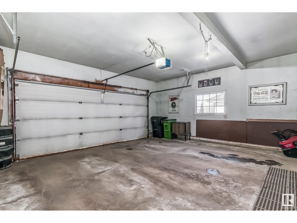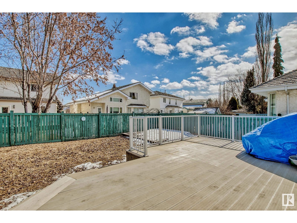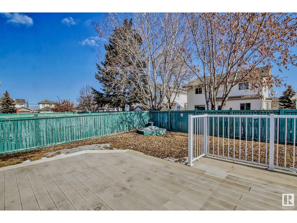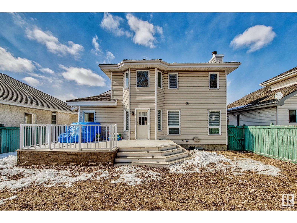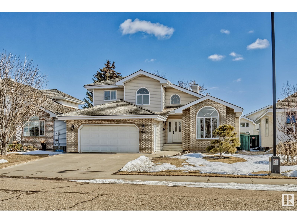- Alberta
- Edmonton
947 Blackett Wd Sw SW
CAD$544,900
CAD$544,900 Asking price
947 Blackett WD SW SWEdmonton, Alberta, T6W1A9
Delisted · Delisted ·
64| 2185.07 sqft
Listing information last updated on Sat Apr 22 2023 09:32:21 GMT-0400 (Eastern Daylight Time)

Open Map
Log in to view more information
Go To LoginSummary
IDE4333412
StatusDelisted
Ownership TypeFreehold
Brokered ByRE/MAX River City
TypeResidential House,Detached
AgeConstructed Date: 1992
Square Footage2185.07 sqft
RoomsBed:6,Bath:4
Detail
Building
Bathroom Total4
Bedrooms Total6
AppliancesDishwasher,Dryer,Garage door opener remote(s),Garage door opener,Refrigerator,Stove,Washer,Window Coverings
Basement DevelopmentFinished
Basement TypeFull (Finished)
Constructed Date1992
Construction Style AttachmentDetached
Fireplace PresentFalse
Half Bath Total1
Heating TypeForced air
Size Interior203 m2
Stories Total2
TypeHouse
Land
Acreagefalse
Fence TypeFence
Other
FeaturesFlat site
BasementFinished,Full (Finished)
FireplaceFalse
HeatingForced air
Remarks
This is a rare find in the Blackburne neighborhood in Southwest Edmonton. This very clean 2,188 sq ft 1992 built 2 storey home has it all, great location, fully finished basement and more. The main floor has a large open tiled entrance, and the open floor plan has vaulted ceilings throughout, hardwood floors, ceramic tile, carpet, large oak kitchen, family room with gas fireplace, dining room, living room, laundry room, 2 piece bathroom & the 4th bedroom. The upper level has 3 bedrooms with the primary bedroom boosting a beautiful 4 piece ensuite with jacuzzi tub. The basement is incredible with a large open recreation /theatre room, 2 unbelievable large bedrooms, and a 3 piece bathroom. The double attached garage is fully finished with opener and controller. The exterior of the home has cedar shakes, a large composite attached deck, fully fenced yard, storage shed, & brick and vinyl siding. The home is well cared for and shows a 10 out of 10. The sale of the home includes all of the appliances. (id:22211)
The listing data above is provided under copyright by the Canada Real Estate Association.
The listing data is deemed reliable but is not guaranteed accurate by Canada Real Estate Association nor RealMaster.
MLS®, REALTOR® & associated logos are trademarks of The Canadian Real Estate Association.
Location
Province:
Alberta
City:
Edmonton
Community:
Blackburne
Room
Room
Level
Length
Width
Area
Bedroom 5
Bsmt
11.88
15.09
179.24
3.62 m x 4.6 m
Bedroom 6
Bsmt
18.70
15.42
288.37
5.7 m x 4.7 m
Recreation
Bsmt
11.75
24.28
285.16
3.58 m x 7.4 m
Living
Main
12.96
15.52
201.11
3.95 m x 4.73 m
Dining
Main
13.02
9.38
122.22
3.97 m x 2.86 m
Kitchen
Main
11.65
11.25
131.07
3.55 m x 3.425 m
Family
Main
15.55
14.44
224.49
4.74 m x 4.4 m
Bedroom 4
Main
10.10
9.15
92.50
3.08 m x 2.79 m
Laundry
Main
6.96
5.58
38.79
2.12 m x 1.7 m
Primary Bedroom
Upper
14.40
14.11
203.19
4.39 m x 4.3 m
Bedroom 2
Upper
9.97
11.48
114.53
3.04 m x 3.5 m
Bedroom 3
Upper
11.91
10.66
126.99
3.63 m x 3.25 m
Book Viewing
Your feedback has been submitted.
Submission Failed! Please check your input and try again or contact us

