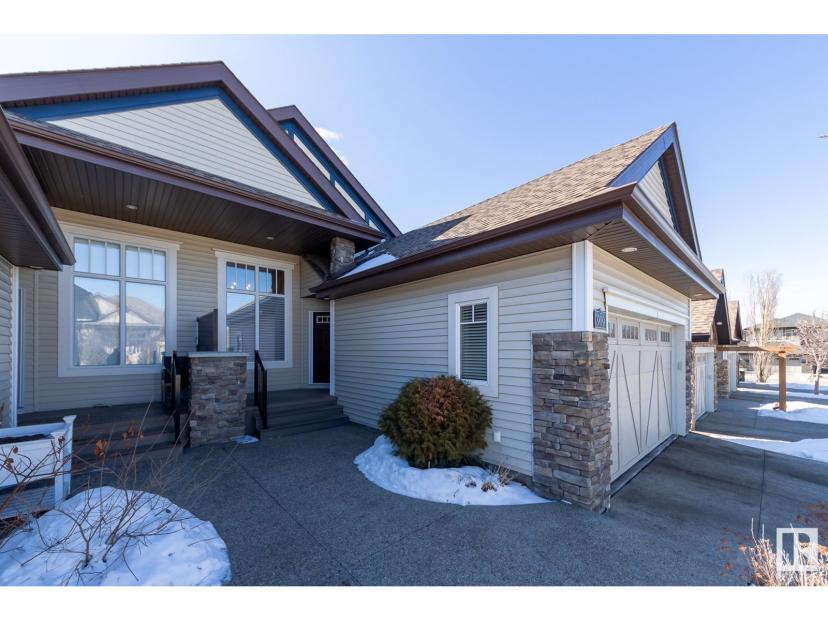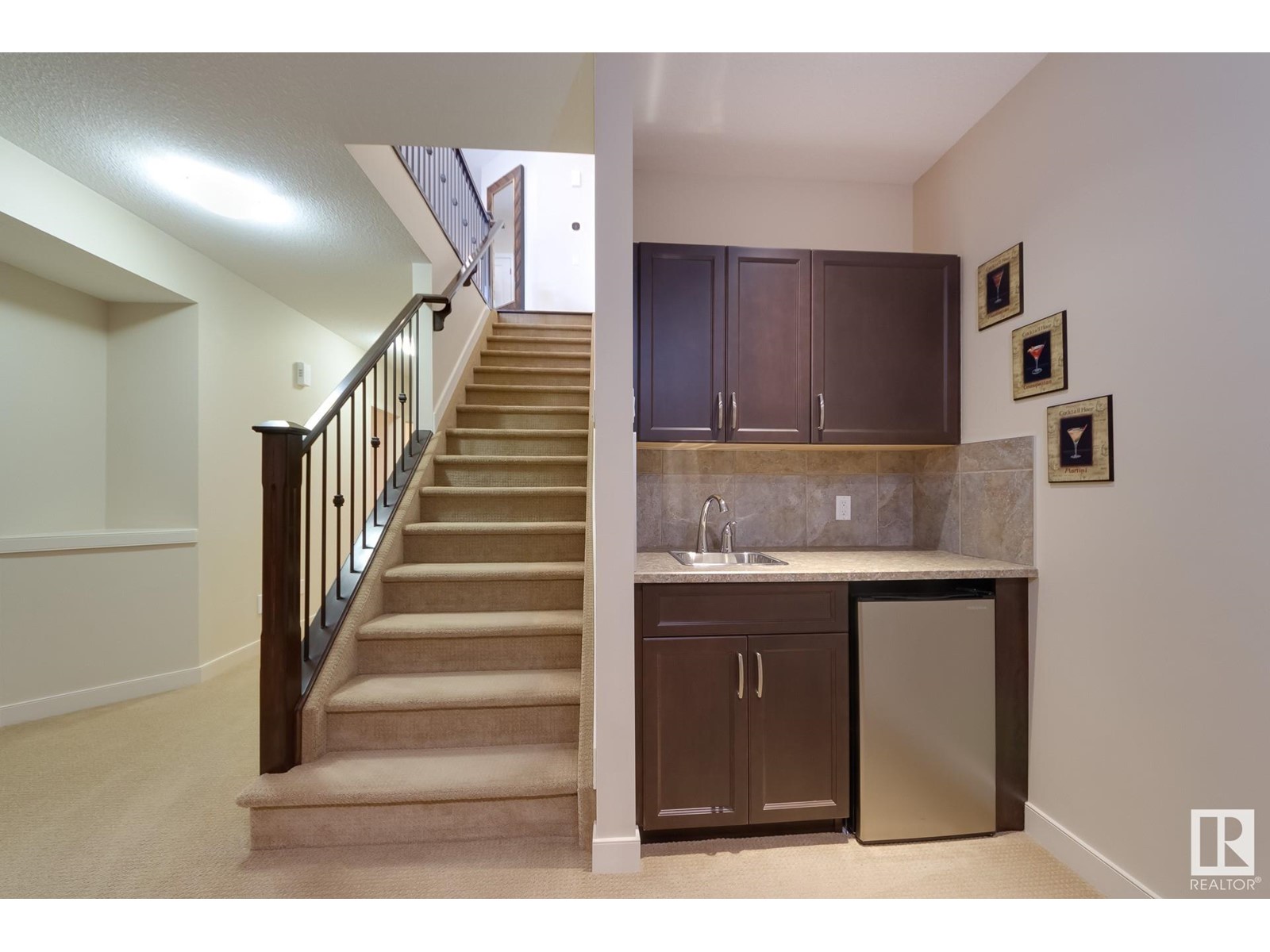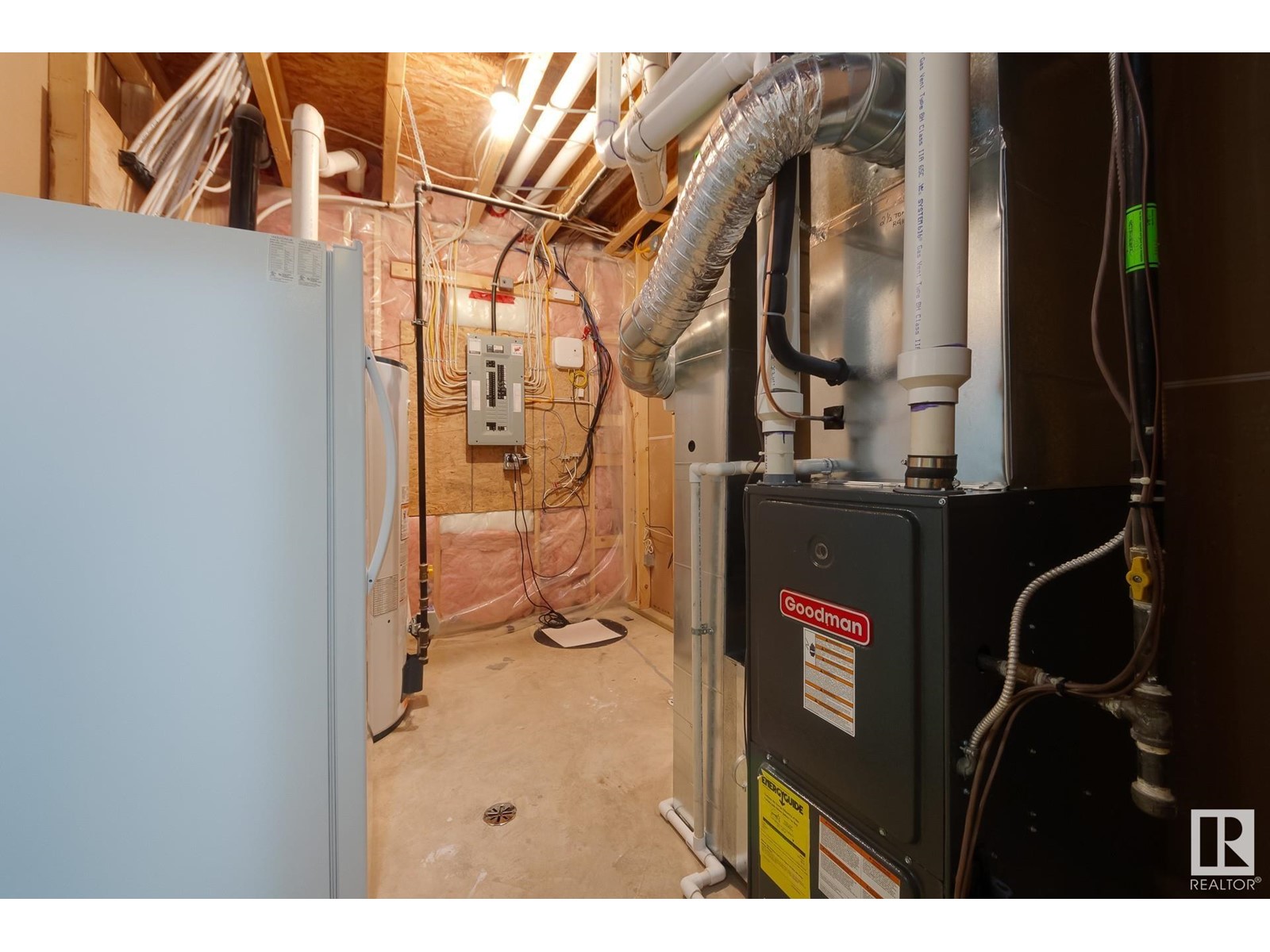- Alberta
- Edmonton
909 Armitage Crt SW
CAD$575,000
CAD$575,000 Asking price
909 Armitage Crt SWEdmonton, Alberta, T6W0K6
Delisted · Delisted ·
334| 1325.25 sqft

Open Map
Log in to view more information
Go To LoginSummary
IDE4379953
StatusDelisted
Ownership TypeFreehold
TypeResidential House,Duplex,Semi-Detached,Bungalow
RoomsBed:3,Bath:3
Square Footage1325.25 sqft
AgeConstructed Date: 2010
Listing Courtesy ofSchmidt Realty Group Inc
Virtual Tour
Detail
Building
Bathroom Total3
Bedrooms Total3
AmenitiesVinyl Windows
AppliancesDishwasher,Dryer,Garage door opener remote(s),Garage door opener,Microwave Range Hood Combo,Refrigerator,Stove,Washer,Wine Fridge
Architectural StyleBungalow
Basement DevelopmentFinished
Basement TypeFull (Finished)
Ceiling TypeVaulted
Constructed Date2010
Construction Style AttachmentSemi-detached
Cooling TypeCentral air conditioning
Fireplace FuelGas
Fireplace PresentTrue
Fireplace TypeUnknown
Half Bath Total1
Heating TypeForced air
Size Interior123.12 m2
Stories Total1
TypeDuplex
Land
Acreagefalse
AmenitiesPlayground,Public Transit,Schools,Shopping
Surrounding
Ammenities Near ByPlayground,Public Transit,Schools,Shopping
Other
FeaturesPark/reserve,No Smoking Home
BasementFinished,Full (Finished)
FireplaceTrue
HeatingForced air
Remarks
Step into luxury living in the desirable Ambleside neighborhood with this stunning half duplex executive bungalow. Soaring 11' ceilings in living room, 9' in the basement, hardwood flooring on main level. The gourmet kitchen boasts granite countertops, maple cabinets, and stainless-steel appliances, perfect for culinary enthusiasts. Retreat to the large main floor primary suite featuring a 5-piece bath and walk-in closet for ultimate comfort. The main floor also offers a large living room with fireplace, office, powder room and laundry. South-facing windows in living room flood the space with natural light, while a composite deck with natural gas hook up offers the perfect spot for outdoor relaxation. The basement features two bedrooms, den, spacious rec room with wet bar, fireplace, and a 4-piece bath. Recent upgrades include AC, lighting, several appliances. Very quiet home and crescent. Enjoy the convenience of lawn and snow care covered by the HOA, close to shopping, restaurants, and Anthony Henday. (id:22211)
The listing data above is provided under copyright by the Canada Real Estate Association.
The listing data is deemed reliable but is not guaranteed accurate by Canada Real Estate Association nor RealMaster.
MLS®, REALTOR® & associated logos are trademarks of The Canadian Real Estate Association.
Location
Province:
Alberta
City:
Edmonton
Community:
Ambleside
Room
Room
Level
Length
Width
Area
Bedroom 2
Bsmt
NaN
Measurements not available
Bedroom 3
Bsmt
NaN
Measurements not available
Living
Main
NaN
Measurements not available
Dining
Main
NaN
Measurements not available
Kitchen
Main
NaN
Measurements not available
Den
Main
NaN
Measurements not available
Primary Bedroom
Main
NaN
Measurements not available
Book Viewing
Your feedback has been submitted.
Submission Failed! Please check your input and try again or contact us












































































