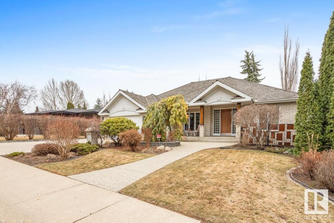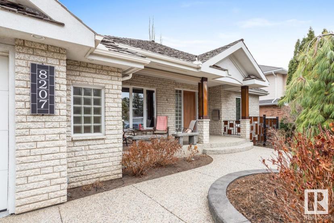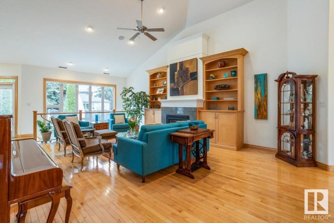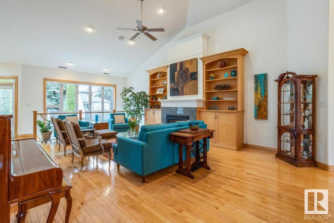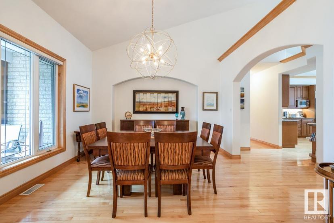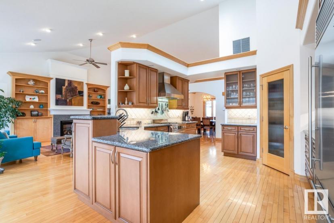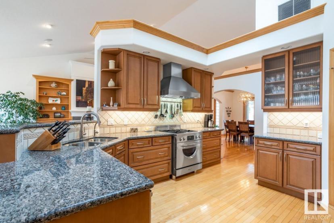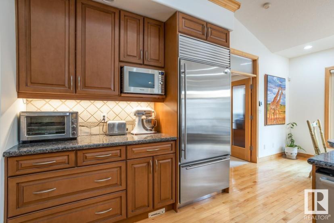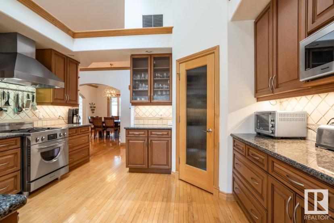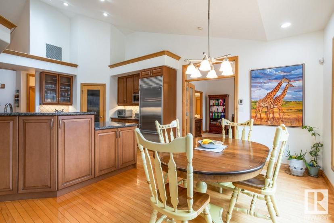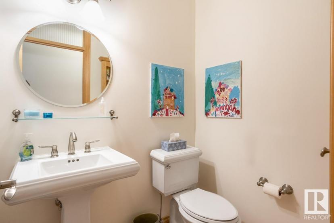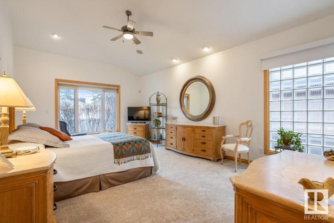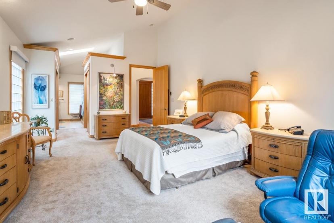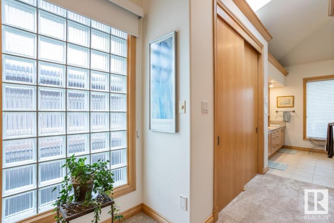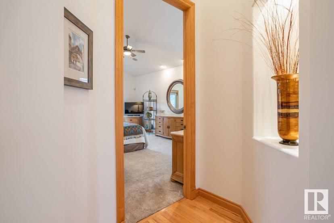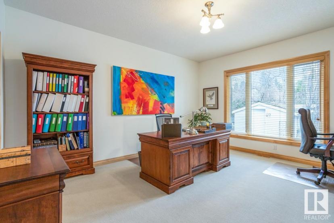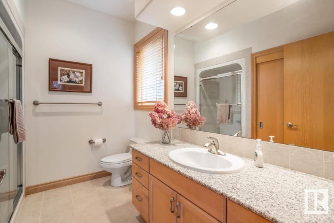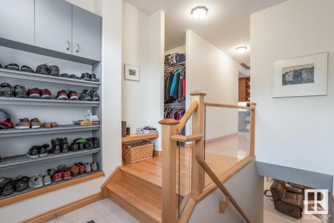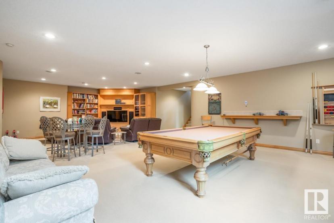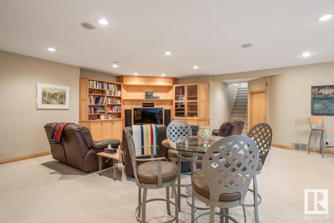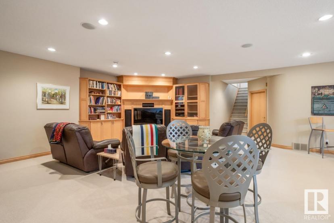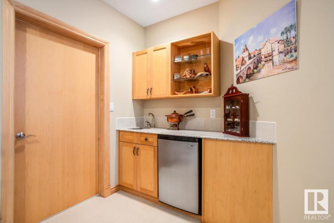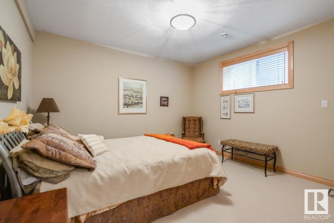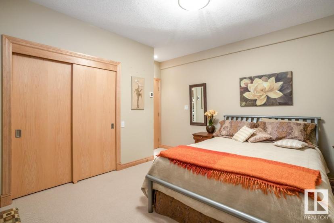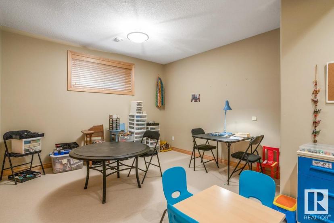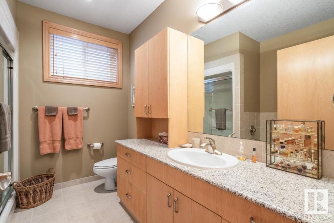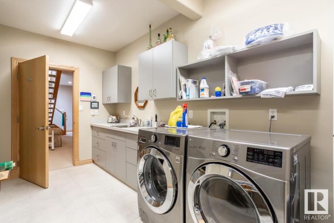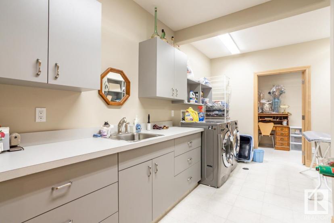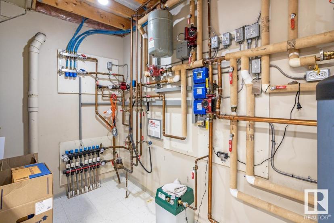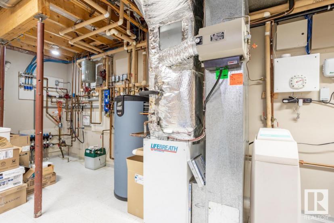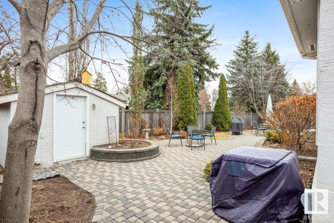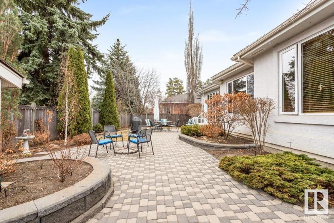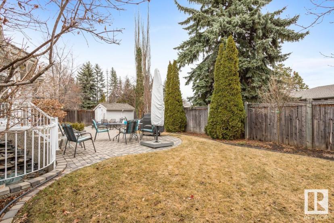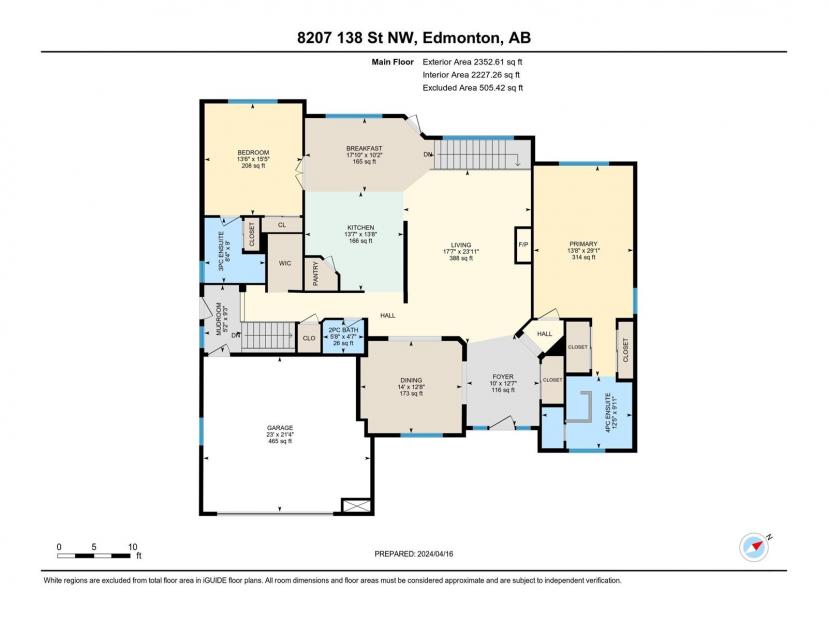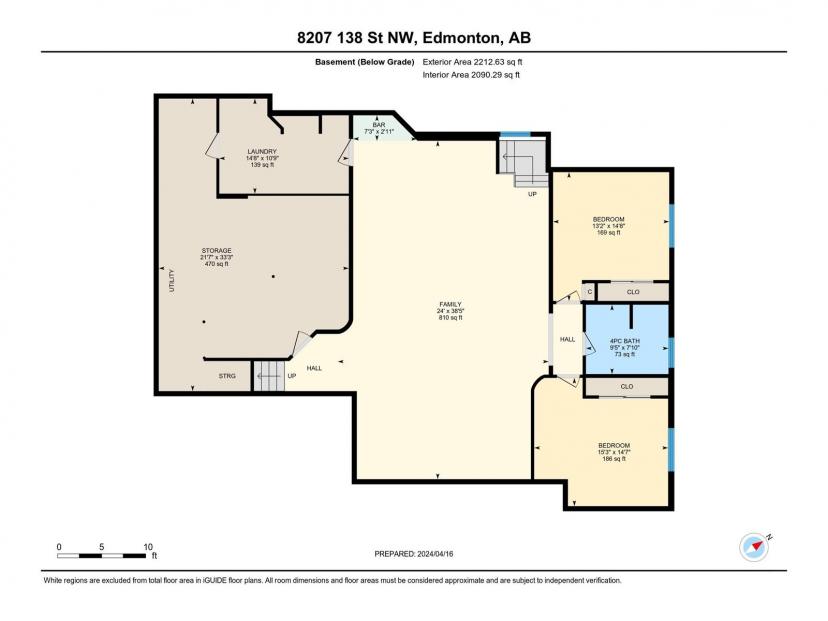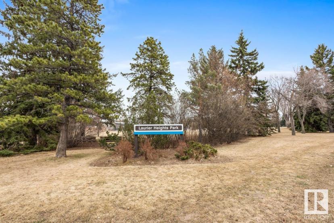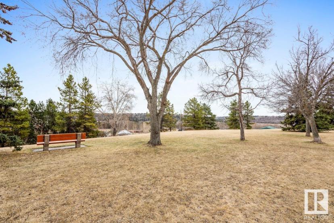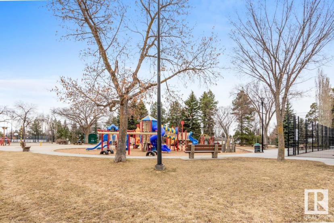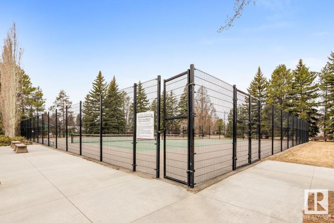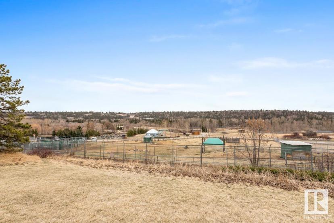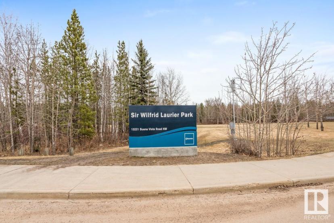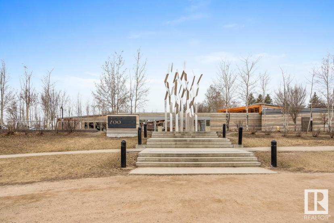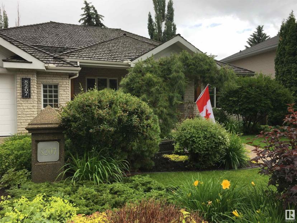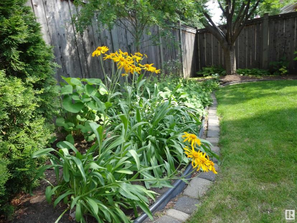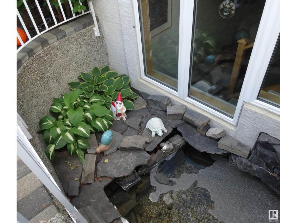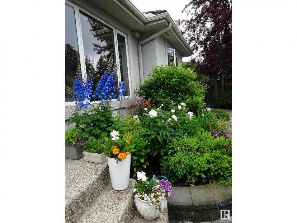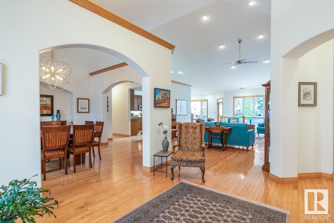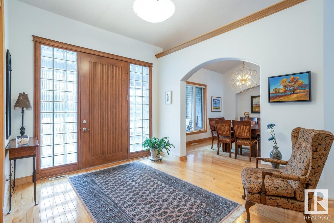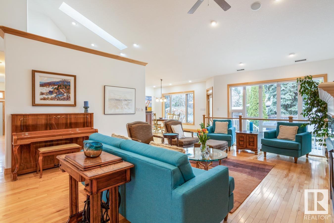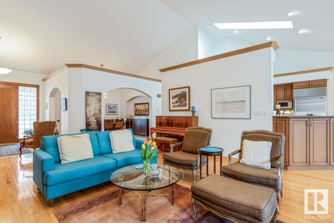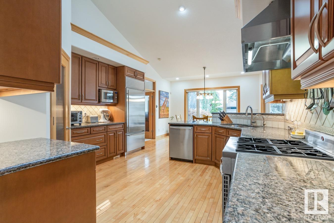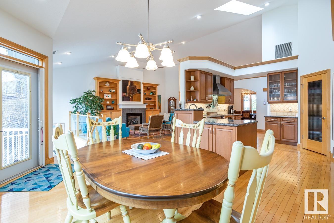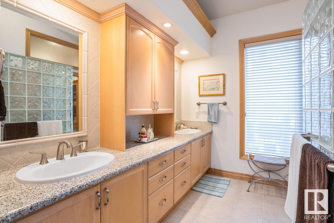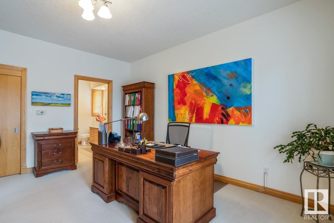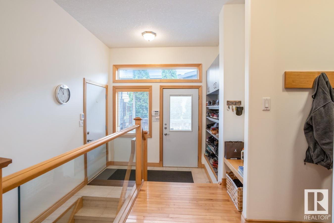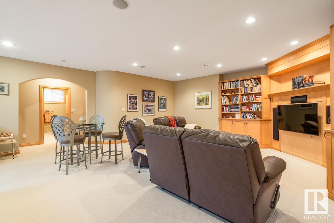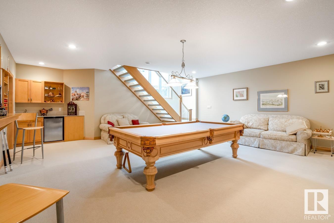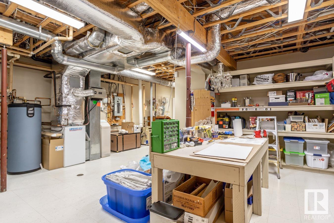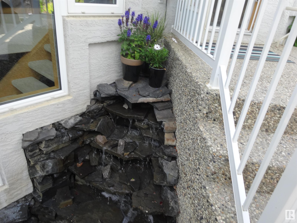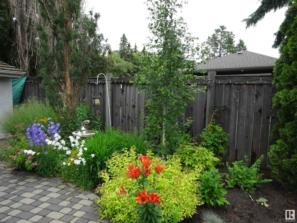- Alberta
- Edmonton
8207 138 St NW
CAD$1,665,000 Sale
8207 138 St NWEdmonton, Alberta, T5R0E1
445| 2352.56 sqft

Open Map
Log in to view more information
Go To LoginSummary
IDE4382400
StatusCurrent Listing
Ownership TypeFreehold
TypeResidential House,Detached,Bungalow
RoomsBed:4,Bath:4
Square Footage2352.56 sqft
Land Size759.18 m2
AgeConstructed Date: 2000
Listing Courtesy ofRoyal LePage Noralta Real Estate
Detail
Building
Bathroom Total4
Bedrooms Total4
AmenitiesCeiling - 9ft,Vinyl Windows
AppliancesDishwasher,Dryer,Freezer,Garage door opener remote(s),Garage door opener,Hood Fan,Refrigerator,Storage Shed,Gas stove(s),Central Vacuum,Washer,Water softener,Window Coverings
Basement DevelopmentFinished
Construction Style AttachmentDetached
Cooling TypeCentral air conditioning
Fireplace FuelGas
Fireplace PresentTrue
Fireplace TypeUnknown
Half Bath Total1
Heating TypeCoil Fan,In Floor Heating
Size Interior218.56 m2
Stories Total1
Basement
Basement TypeFull (Finished)
Land
Size Total759.18 m2
Size Total Text759.18 m2
Acreagefalse
AmenitiesPlayground,Schools,Shopping
Fence TypeFence
Size Irregular759.18
Surrounding
Ammenities Near ByPlayground,Schools,Shopping
Other
StructureFire Pit,Porch
FeaturesFlat site,Exterior Walls- 2x6",No Smoking Home,Level
BasementFinished,Full (Finished)
FireplaceTrue
HeatingCoil Fan,In Floor Heating
Remarks
Stunning Bungalow in sought after Laurier. This 2352 sq/ft bungalow built in 2000 exudes pride of craftsmanship. The open main floor plan will delight those seeking a sun filled home with light pouring in from all angles. The main floor features a grand entry that is open to the formal dining room overlooking the quiet residential street. The custom kitchen designed & built by Heart Kitchens & custom appliances is sure to delight those seeking a warm traditional style. The living room is open to all areas of the main floor & features a large picture window & gas fireplace. There are two primary suites on the main floor, both complemented with ensuite baths. The back entrance has direct garage & yard access + storage! Downstairs you find a huge family & games room, two spacious bedrooms with egress windows, laundry room, ample storage & workshop space. The manicured yard features a front & back patios, water feature, shed & there is a double attached garage that is heated complete with floor drain. (id:22211)
The listing data above is provided under copyright by the Canada Real Estate Association.
The listing data is deemed reliable but is not guaranteed accurate by Canada Real Estate Association nor RealMaster.
MLS®, REALTOR® & associated logos are trademarks of The Canadian Real Estate Association.
Location
Province:
Alberta
City:
Edmonton
Community:
Laurier Heights
Room
Room
Level
Length
Width
Area
Family
Lower
11.72
7.30
85.56
11.72 m x 7.3 m
Bedroom 3
Lower
4.46
4.02
17.93
4.46 m x 4.02 m
Bedroom 4
Lower
4.44
4.64
20.60
4.44 m x 4.64 m
Laundry
Lower
3.29
4.48
14.74
3.29 m x 4.48 m
Storage
Lower
10.13
6.50
65.84
10.13 m x 6.5 m
Living
Main
7.29
5.36
39.07
7.29 m x 5.36 m
Dining
Main
3.87
4.26
16.49
3.87 m x 4.26 m
Kitchen
Main
4.15
4.13
17.14
4.15 m x 4.13 m
Primary Bedroom
Main
8.85
4.18
36.99
8.85 m x 4.18 m
Bedroom 2
Main
4.69
4.11
19.28
4.69 m x 4.11 m
Breakfast
Main
3.09
5.44
16.81
3.09 m x 5.44 m

