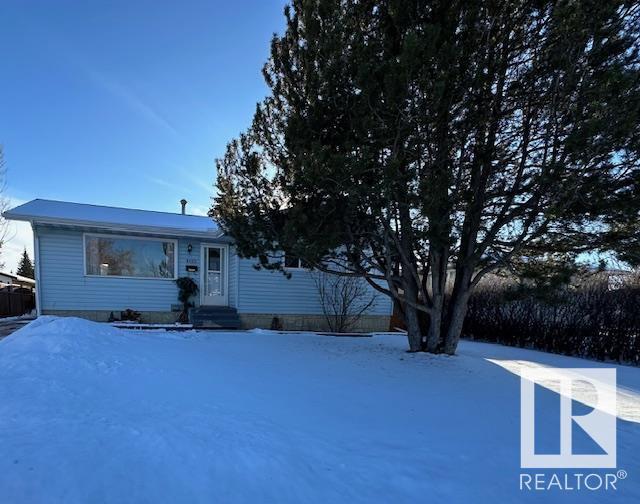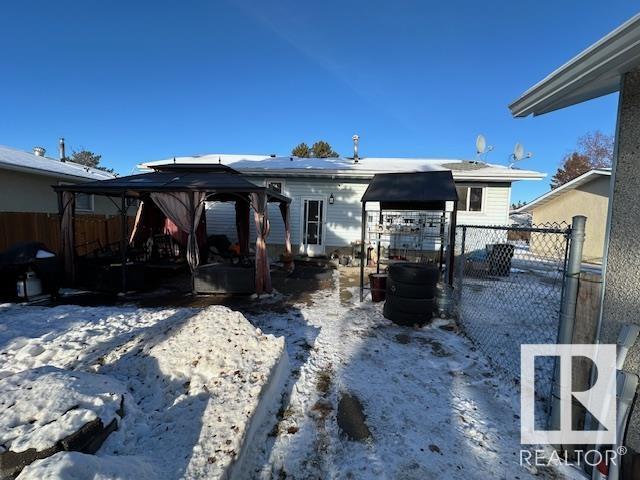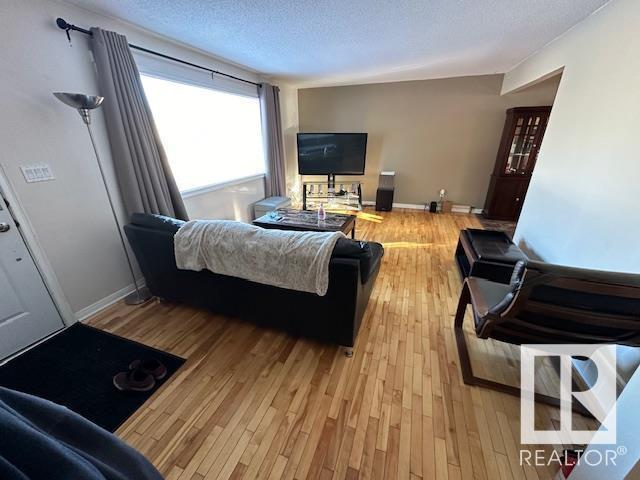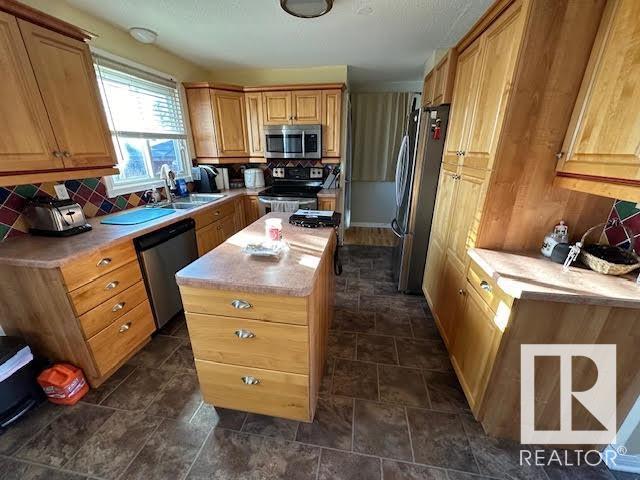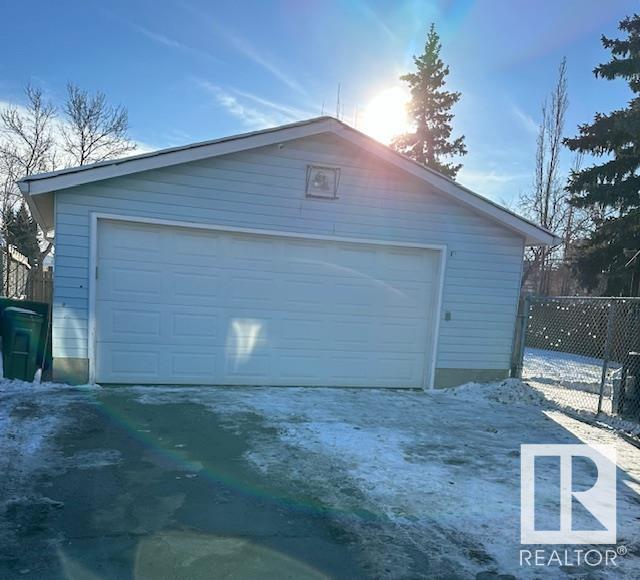- Alberta
- Edmonton
8123 34a Ave NW
CAD$437,900
CAD$437,900 Asking price
8123 34a Ave NWEdmonton, Alberta, T6K0B5
Delisted · Delisted ·
54| 1105.45 sqft

Open Map
Log in to view more information
Go To LoginSummary
IDE4380007
StatusDelisted
Ownership TypeFreehold
TypeResidential House,Detached,Bungalow
RoomsBed:5,Bath:4
Square Footage1105.45 sqft
Land Size688 m2
AgeConstructed Date: 1972
Listing Courtesy ofRoyal Lepage Arteam Realty
Detail
Building
Bathroom Total4
Bedrooms Total5
AppliancesDishwasher,Dryer,Fan,Garage door opener remote(s),Garage door opener,Microwave Range Hood Combo,Refrigerator,Storage Shed,Stove,Window Coverings,Two stoves,Two Washers
Architectural StyleBungalow
Basement DevelopmentFinished
Basement TypeFull (Finished)
Constructed Date1972
Construction Style AttachmentDetached
Fireplace PresentFalse
Half Bath Total1
Heating TypeForced air
Size Interior102.7 m2
Stories Total1
TypeHouse
Land
Size Total688 m2
Size Total Text688 m2
Acreagefalse
AmenitiesPublic Transit,Schools,Shopping
Fence TypeFence
Size Irregular688
Detached Garage
Oversize
Surrounding
Ammenities Near ByPublic Transit,Schools,Shopping
Other
FeaturesLevel
BasementFinished,Full (Finished)
FireplaceFalse
HeatingForced air
Remarks
LOOK NO FURTHER! Great investment property/ first time home buyer property. This 1071 sq ft Bungalow with 3+2 bedroom with FULLY FINISHED basement is situated on a MASSIVE lot in Richfield! The main floor boasts a bright, open living room with open beam ceiling, beautiful woodwork throughout, large windows. Open concept kitchen and dining area off the kitchen.The dining room features built-in cabinetry and a large window allowing natural light to filter into the space. The eat-in kitchen features Stainless Steal appliances and loads of cabinets. The FULLY FINISHED BASEMENT with 2 MORE BEDROOMS, kitchenett, laundry and 3 pce bath with shower plus another 3 piece bathroom. The finishing touch to this home is the double detached garage! The huge backyard is fenced and has a beautiful outdoor fire pit. UPDATES INCLUDE, Furnace and hot water tank. (id:22211)
The listing data above is provided under copyright by the Canada Real Estate Association.
The listing data is deemed reliable but is not guaranteed accurate by Canada Real Estate Association nor RealMaster.
MLS®, REALTOR® & associated logos are trademarks of The Canadian Real Estate Association.
Location
Province:
Alberta
City:
Edmonton
Community:
Richfield
Room
Room
Level
Length
Width
Area
Bedroom 4
Bsmt
NaN
Measurements not available
Bedroom 5
Bsmt
NaN
Measurements not available
Laundry
Bsmt
NaN
Measurements not available
Recreation
Bsmt
27.03
12.57
339.70
8.24 m x 3.83 m
Living
Main
16.54
11.15
184.45
5.04 m x 3.4 m
Dining
Main
NaN
Measurements not available
Kitchen
Main
16.47
11.29
185.88
5.02 m x 3.44 m
Primary Bedroom
Main
12.80
10.01
128.04
3.9 m x 3.05 m
Bedroom 2
Main
10.89
9.02
98.27
3.32 m x 2.75 m
Bedroom 3
Main
10.89
7.94
86.48
3.32 m x 2.42 m
Laundry
Main
NaN
Measurements not available
Book Viewing
Your feedback has been submitted.
Submission Failed! Please check your input and try again or contact us

