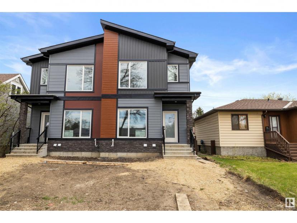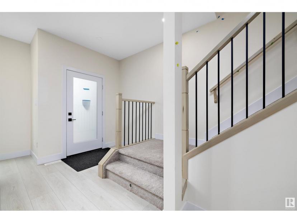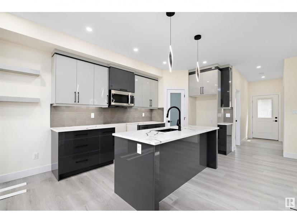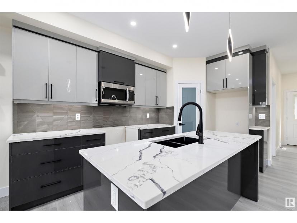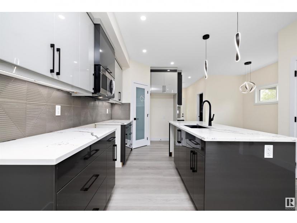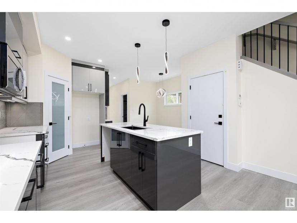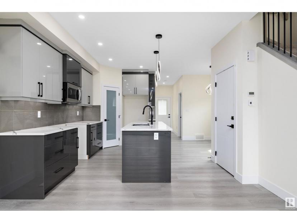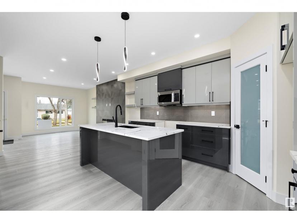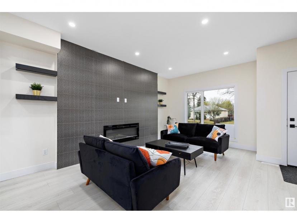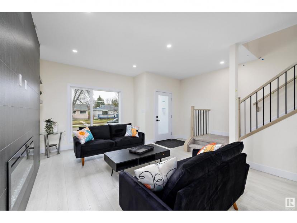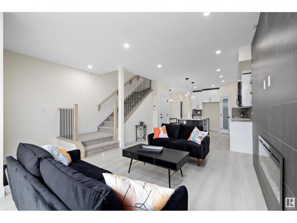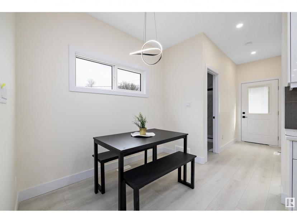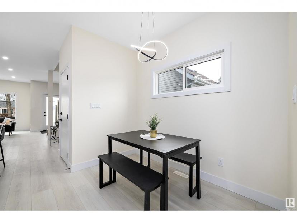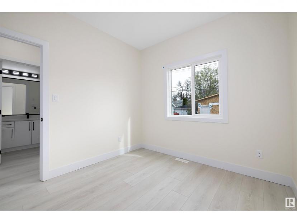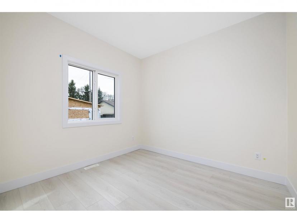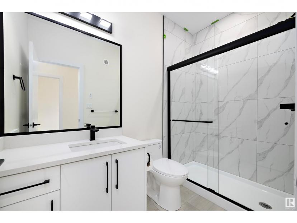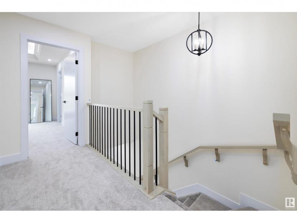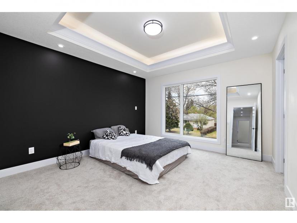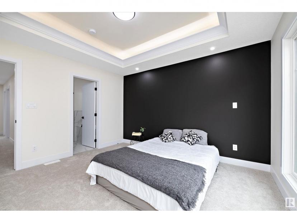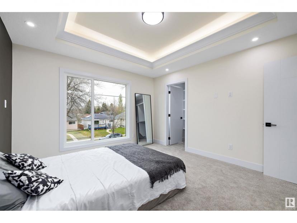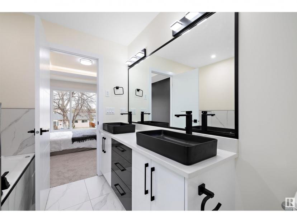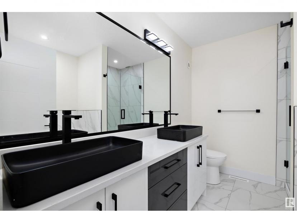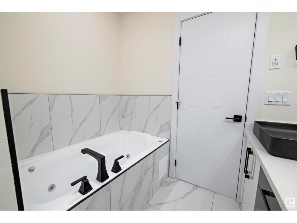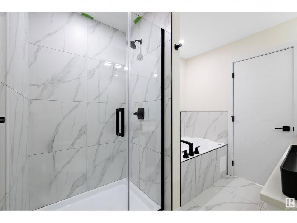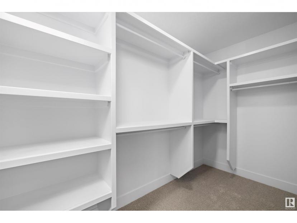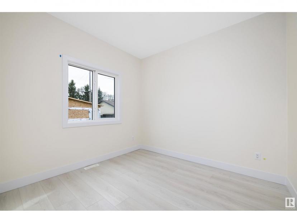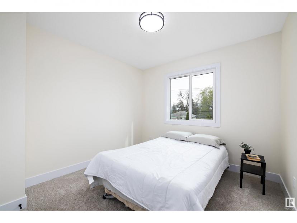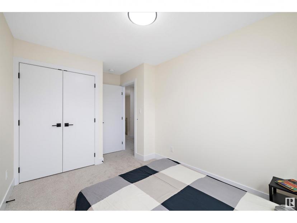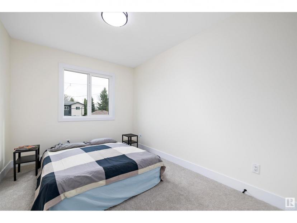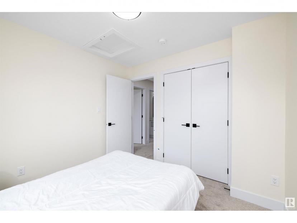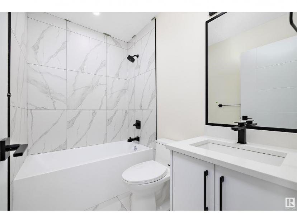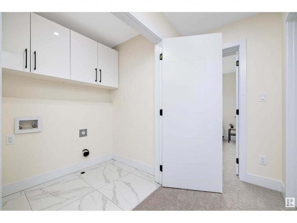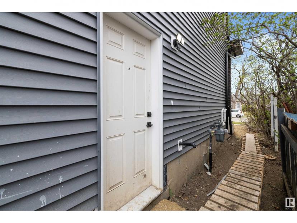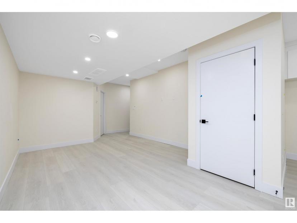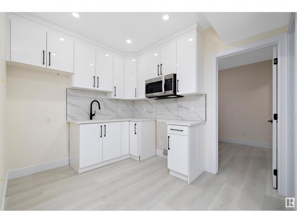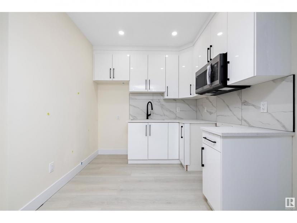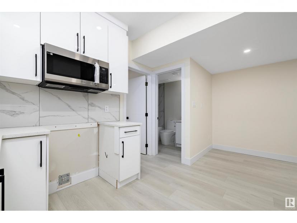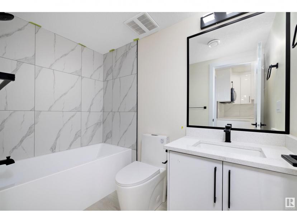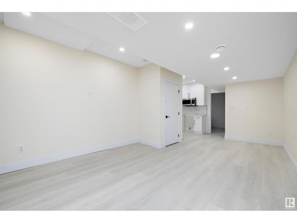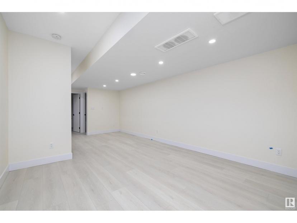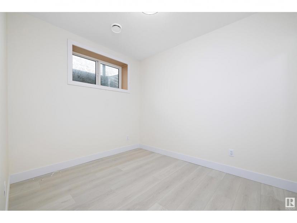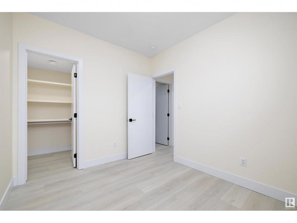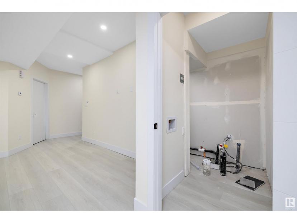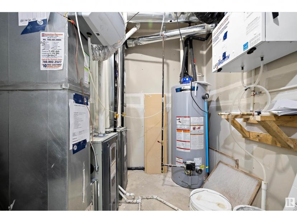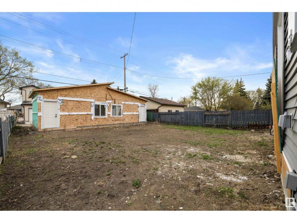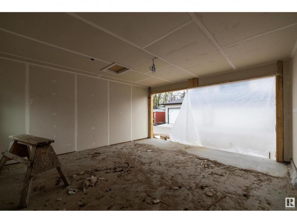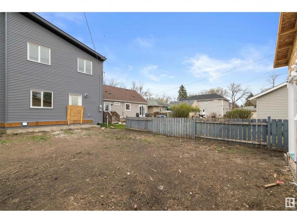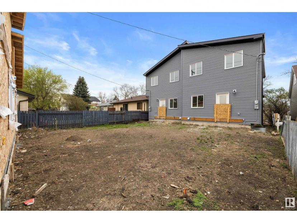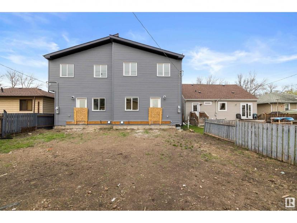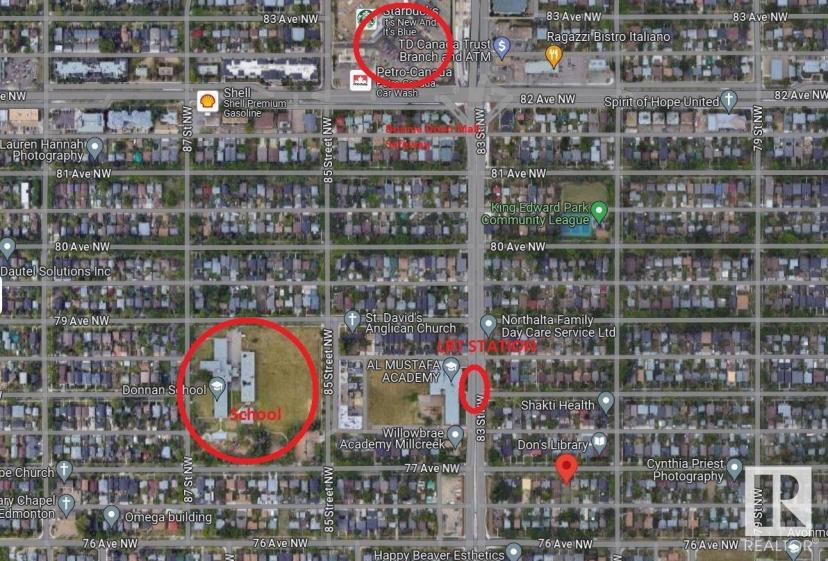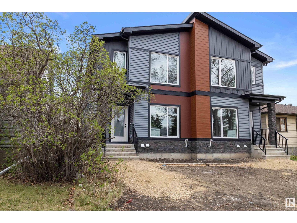- Alberta
- Edmonton
8121 77 Ave NW
CAD$599,999 Sale
8121 77 Ave NWEdmonton, Alberta, T6C0L1
44| 1569.06 sqft

Open Map
Log in to view more information
Go To LoginSummary
IDE4387165
StatusCurrent Listing
Ownership TypeFreehold
TypeResidential House,Duplex,Semi-Detached
RoomsBed:4,Bath:4
Square Footage1569.06 sqft
AgeConstructed Date: 2023
Listing Courtesy ofYEGPro Realty
Detail
Building
Bathroom Total4
Bedrooms Total4
AmenitiesCeiling - 9ft,Vinyl Windows
AppliancesGarage door opener remote(s),Garage door opener
Basement DevelopmentFinished
Construction Style AttachmentSemi-detached
Fireplace PresentFalse
Heating TypeForced air
Size Interior1569.0552 sqft
Stories Total2
Total Finished Area
Basement
Basement FeaturesSuite
Basement TypeFull (Finished)
Land
Acreagefalse
Other
FeaturesLane
BasementFinished,Suite,Full (Finished)
FireplaceFalse
HeatingForced air
Remarks
Welcome to your brand new 1569 square feet 2 story half duplex in sought after King Edward Park! This home includes 4 full baths, 4 bedrooms and a main floor den and 2194 square feet of living space in total. 4 full bathrooms including 3 piece on main, 4 piece on upper floor and 5 piece ensuite with jetted tub, dual sinks and tiled shower. High end finishes include 1 and quarter quartz countertops, beautifully tiled fireplace and built in closet shelving! 1 bed legal suite is 625 square feet. Includes full kitchen, 2nd furnace, laundry room and full bathroom. Home also has nice sized south facing yard and 2 car detached garage. The location is outstanding on a quiet tree lined street, 200-400 meters away from the LRT station, near all amenities including shopping, schools and other services. (id:22211)
The listing data above is provided under copyright by the Canada Real Estate Association.
The listing data is deemed reliable but is not guaranteed accurate by Canada Real Estate Association nor RealMaster.
MLS®, REALTOR® & associated logos are trademarks of The Canadian Real Estate Association.
Open House
09
2024-06-09
1:30 PM - 3:30 PM
1:30 PM - 3:30 PM
On Site
Location
Province:
Alberta
City:
Edmonton
Community:
King Edward Park
Room
Room
Level
Length
Width
Area
Bedroom 4
Lower
8.86
10.45
92.59
8.86 m x 10.45 m
Second Kitchen
Lower
8.93
7.22
64.47
8.93 m x 7.22 m
Laundry
Lower
3.41
6.40
21.82
3.41 m x 6.4 m
Living
Main
17.40
12.94
225.16
17.4 m x 12.94 m
Dining
Main
9.63
6.82
65.68
9.63 m x 6.82 m
Kitchen
Main
14.65
8.20
120.13
14.65 m x 8.2 m
Den
Main
9.96
7.48
74.50
9.96 m x 7.48 m
Primary Bedroom
Upper
NaN
13.12.02
Bedroom 2
Upper
NaN
13.93.8.74
Bedroom 3
Upper
10.44
9.78
102.10
10.44 m x 9.78 m
Laundry
Upper
6.26
4.12
25.79
6.26 m x 4.12 m


