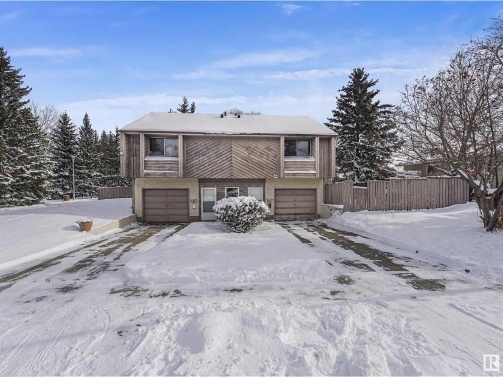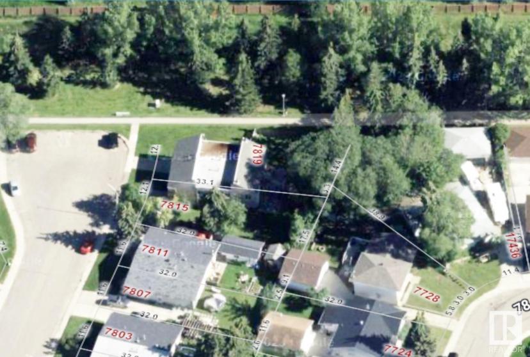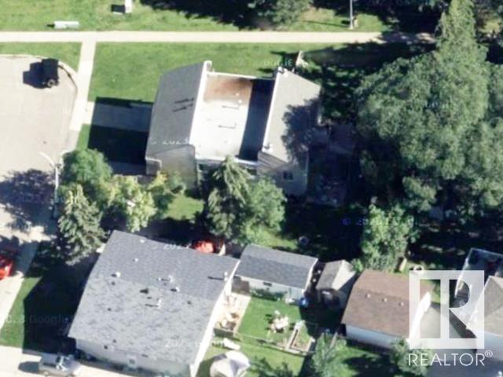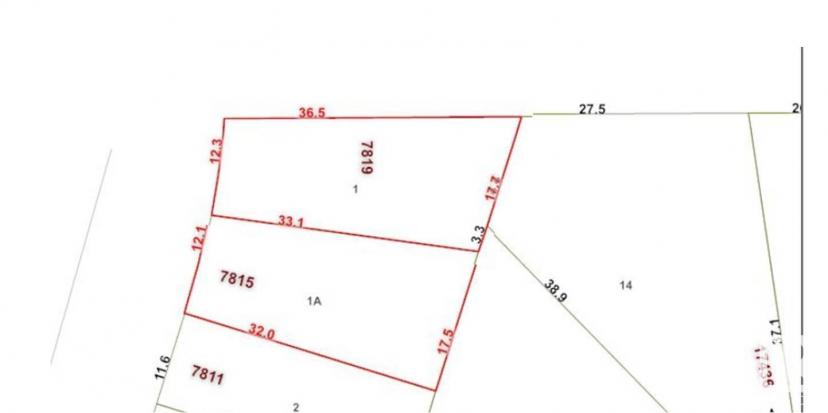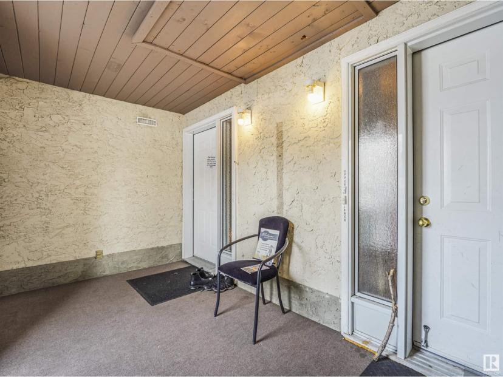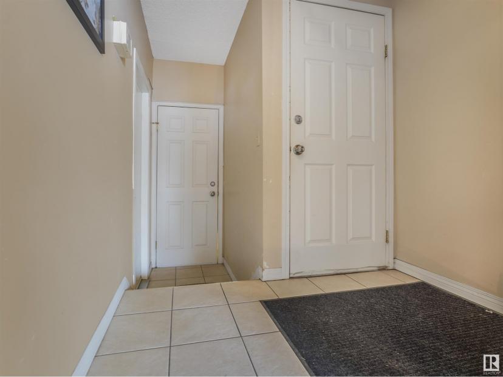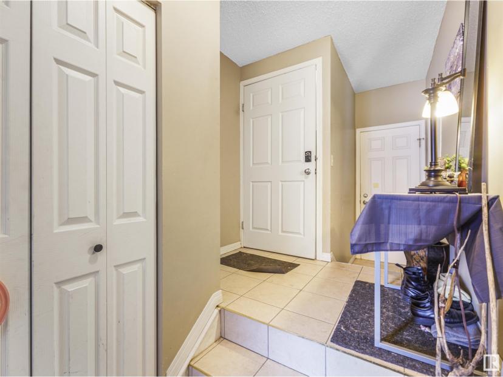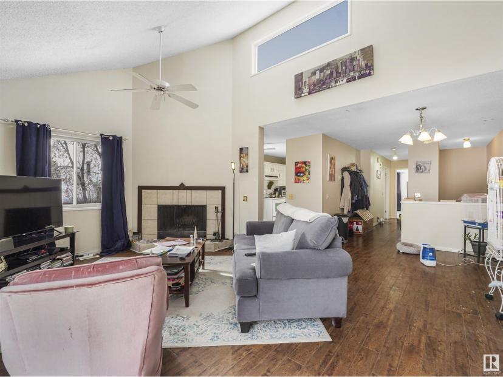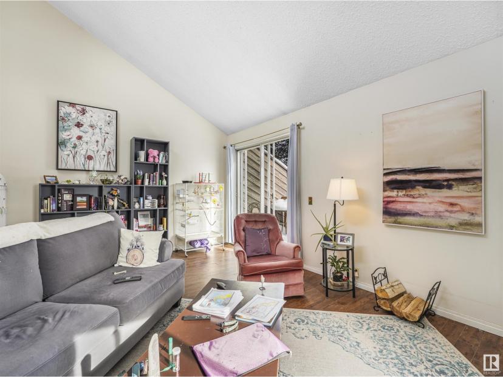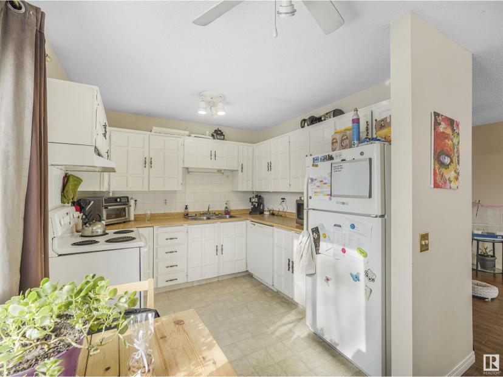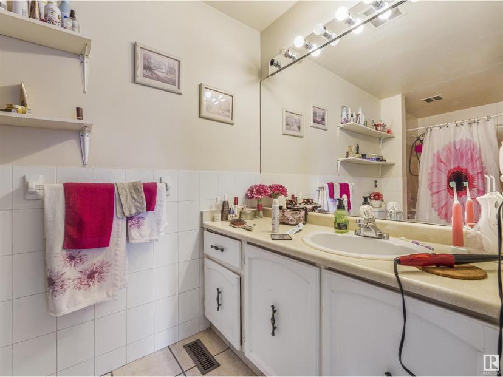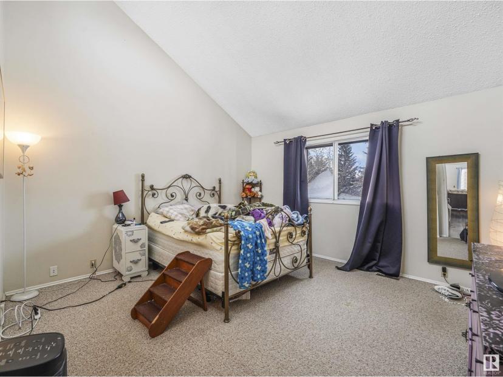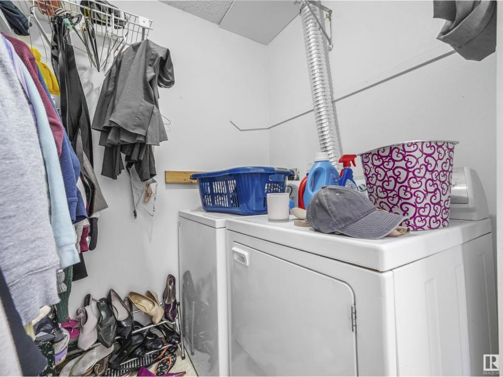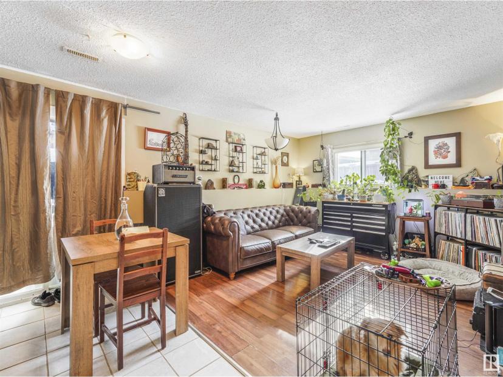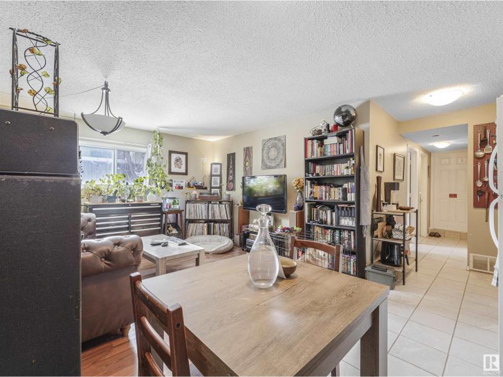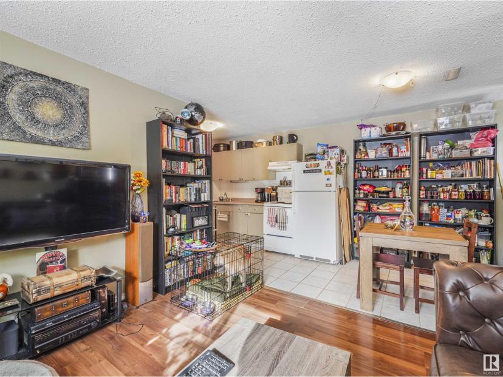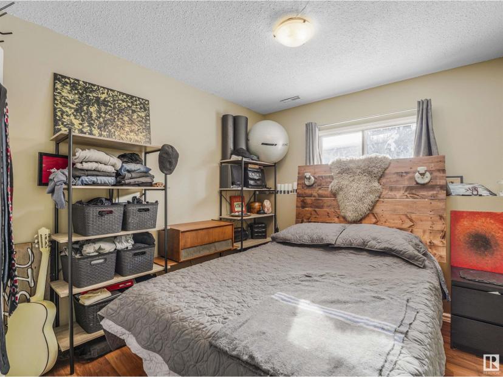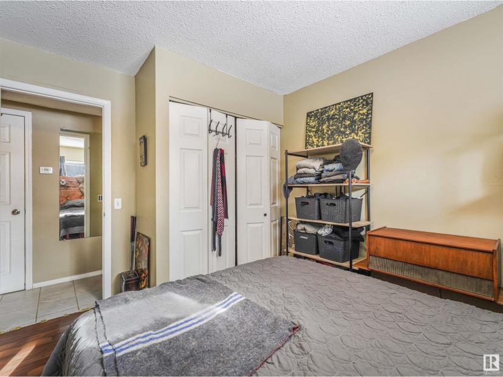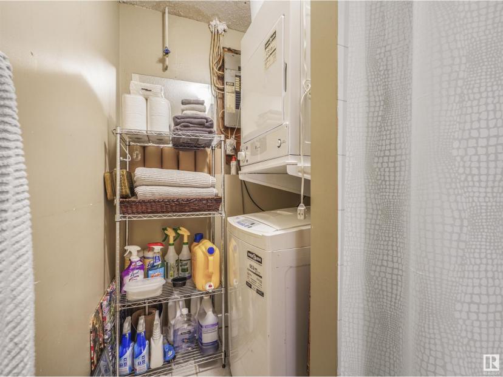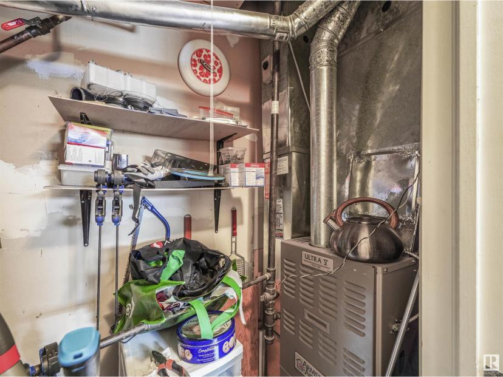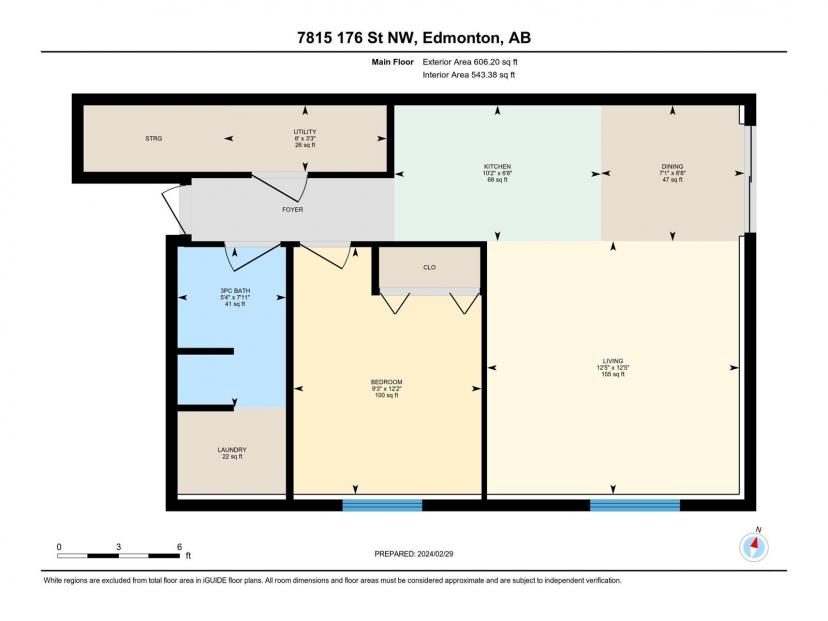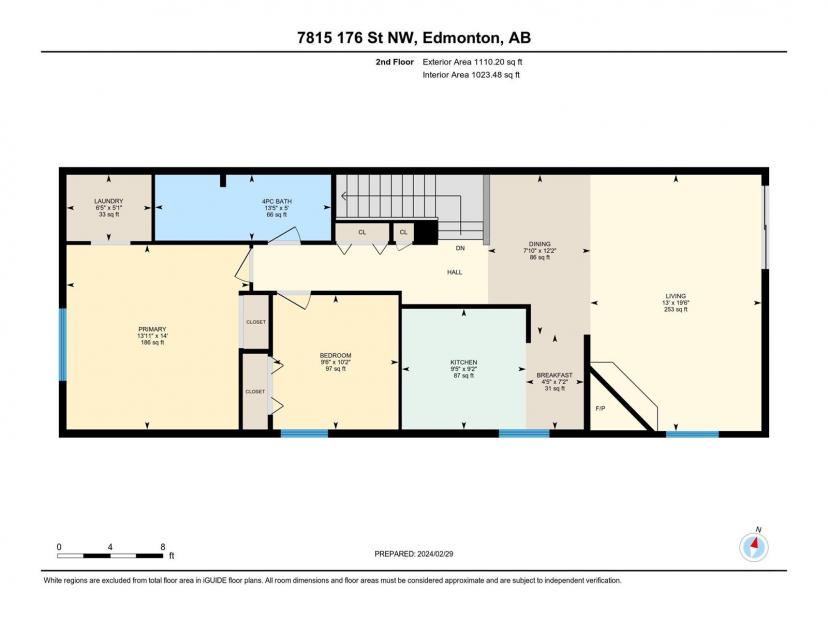- Alberta
- Edmonton
7815 176 St NW
CAD$324,900 Sale
7815 176 St NWEdmonton, Alberta, T5T0J5
322| 1670.02 sqft

Open Map
Log in to view more information
Go To LoginSummary
IDE4375103
StatusCurrent Listing
Ownership TypeFreehold
TypeResidential House,Duplex,Semi-Detached
RoomsBed:3,Bath:2
Square Footage1670.02 sqft
Land Size478 m2
AgeConstructed Date: 1977
Listing Courtesy ofCentury 21 All Stars Realty Ltd
Detail
Building
Bathroom Total2
Bedrooms Total3
AppliancesDryer,Refrigerator,Two stoves,Two Washers,Dishwasher
Basement DevelopmentFinished
Ceiling TypeVaulted
Construction Style AttachmentSemi-detached
Fireplace FuelWood
Fireplace PresentTrue
Fireplace TypeUnknown
Heating TypeForced air
Size Interior155.15 m2
Basement
Basement TypeFull (Finished)
Land
Size Total478 m2
Size Total Text478 m2
Acreagefalse
AmenitiesPlayground,Public Transit,Schools,Shopping
Fence TypeFence
Size Irregular478
Surrounding
Community FeaturesPublic Swimming Pool
Ammenities Near ByPlayground,Public Transit,Schools,Shopping
Other
FeaturesCul-de-sac,Treed,No back lane
BasementFinished,Full (Finished)
FireplaceTrue
HeatingForced air
Remarks
Unique Property. Both sides of Duplex are for sale. Each side 324,900. Separate titles. Unique Investment Opportunity. Over 1636 sq ft on 2 levels. Upper Floor & Main Floor Separate Entrances. Half Duplex, Bi-Level with Front attached single garage. Vaulted Ceilings. Fireplace. Ample Parking. Huge Yard. Established neighbourhood. Steps to Schools & Shopping. Upper floor has deck. Lower floor has patio. Huge Yard. Located in a quiet cul-de-sac at the end of a street. Walking path. Huge yard. (id:22211)
The listing data above is provided under copyright by the Canada Real Estate Association.
The listing data is deemed reliable but is not guaranteed accurate by Canada Real Estate Association nor RealMaster.
MLS®, REALTOR® & associated logos are trademarks of The Canadian Real Estate Association.
Location
Province:
Alberta
City:
Edmonton
Community:
Callingwood North
Room
Room
Level
Length
Width
Area
Bedroom 3
Lower
3.71
2.82
10.46
3.71 m x 2.82 m
Second Kitchen
Lower
4.08
5.25
21.42
4.08 m x 5.25 m
Laundry
Lower
2.10
NaN
2.1 m x Measurements not available
Utility
Lower
2.45
1.00
2.45
2.45 m x 1 m
Other
Lower
4.63
2.07
9.58
4.63 m x 2.07 m
Living
Upper
5.94
3.96
23.52
5.94 m x 3.96 m
Dining
Upper
3.70
2.38
8.81
3.7 m x 2.38 m
Kitchen
Upper
2.88
2.79
8.04
2.88 m x 2.79 m
Primary Bedroom
Upper
4.27
4.24
18.10
4.27 m x 4.24 m
Bedroom 2
Upper
3.11
2.91
9.05
3.11 m x 2.91 m
Laundry
Upper
1.97
1.54
3.03
1.97 m x 1.54 m

