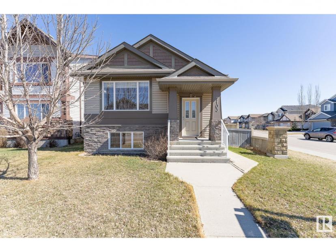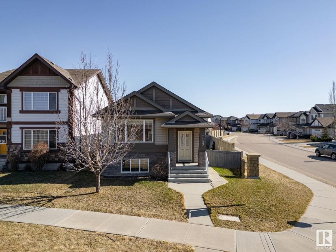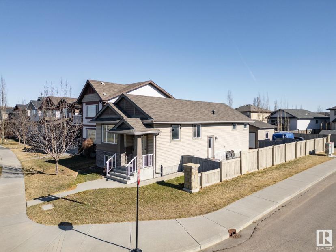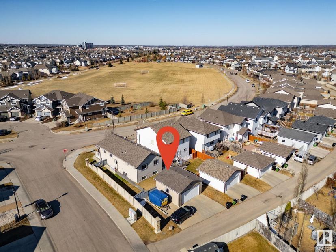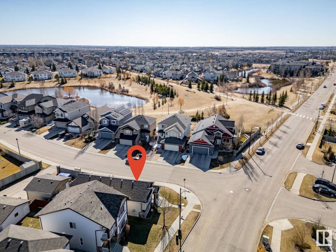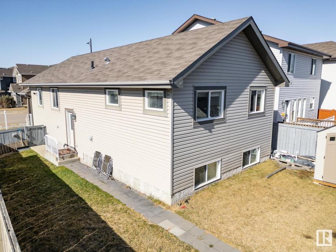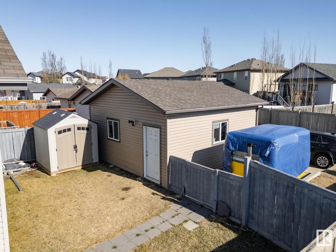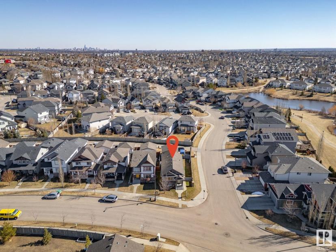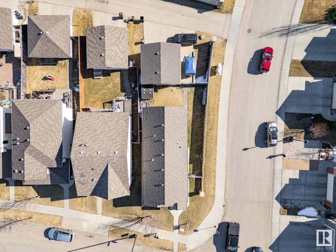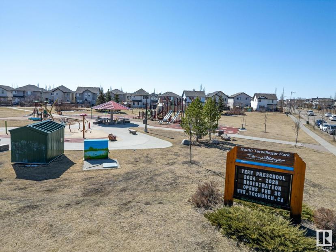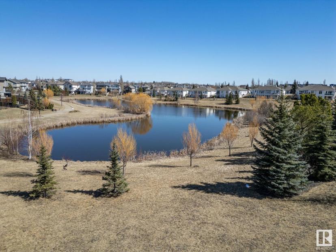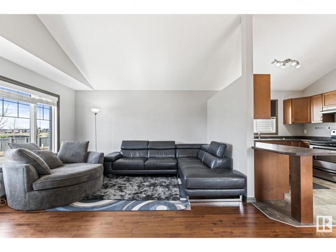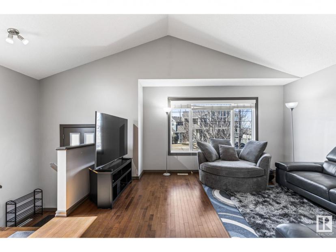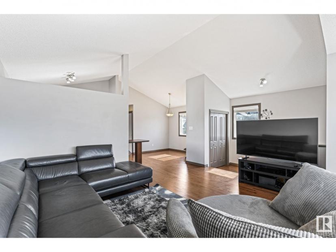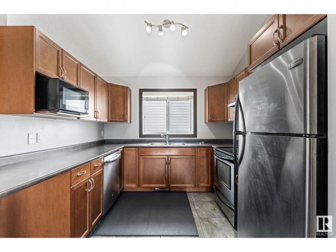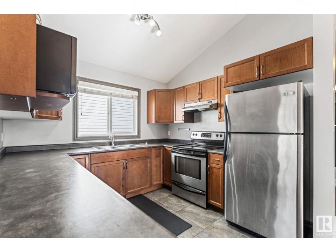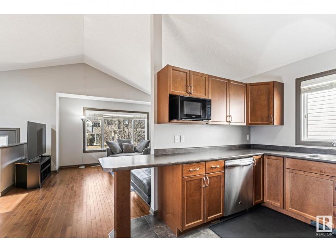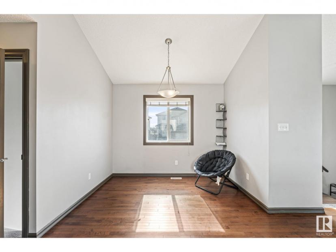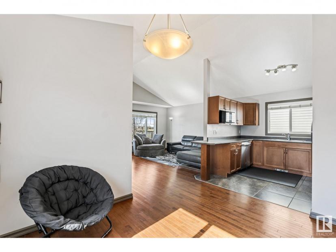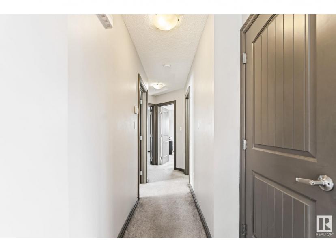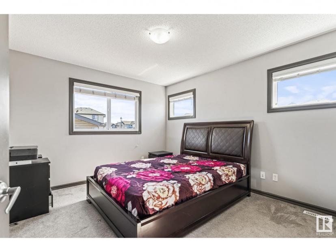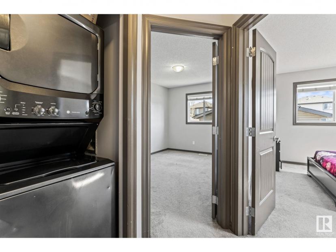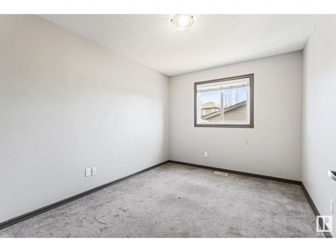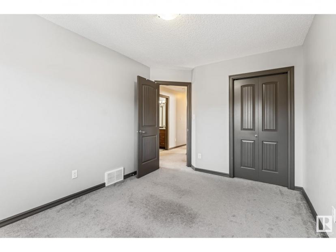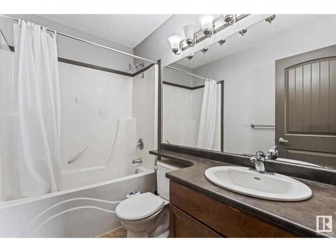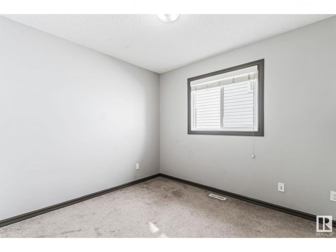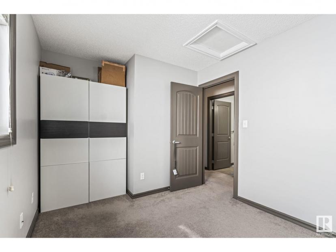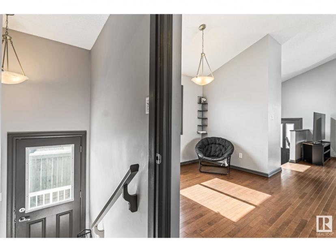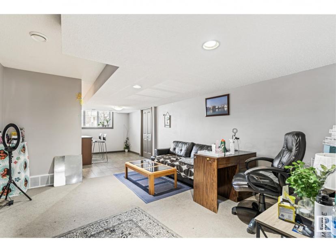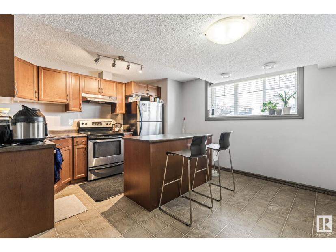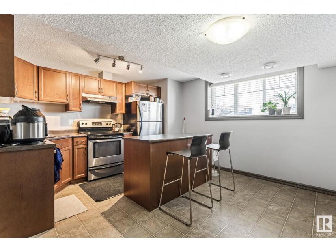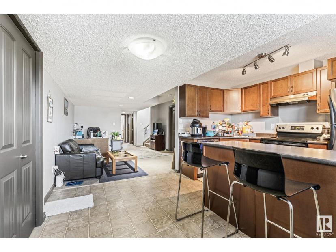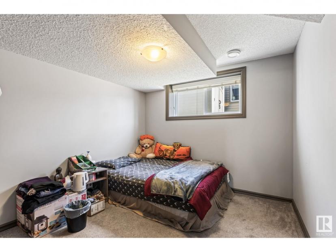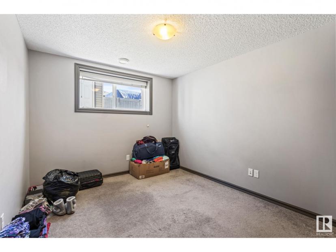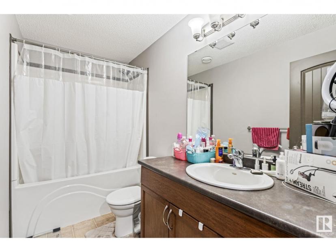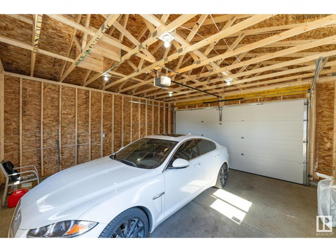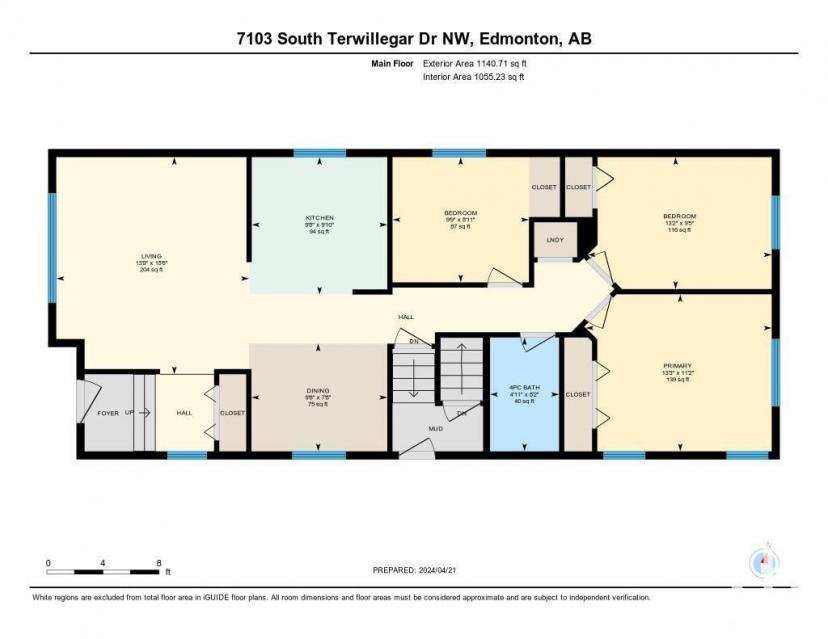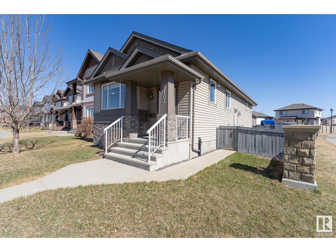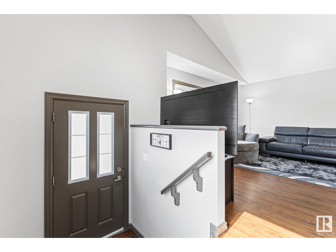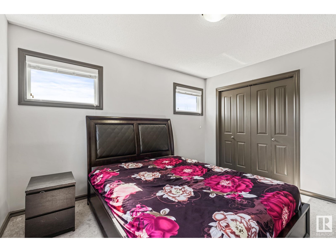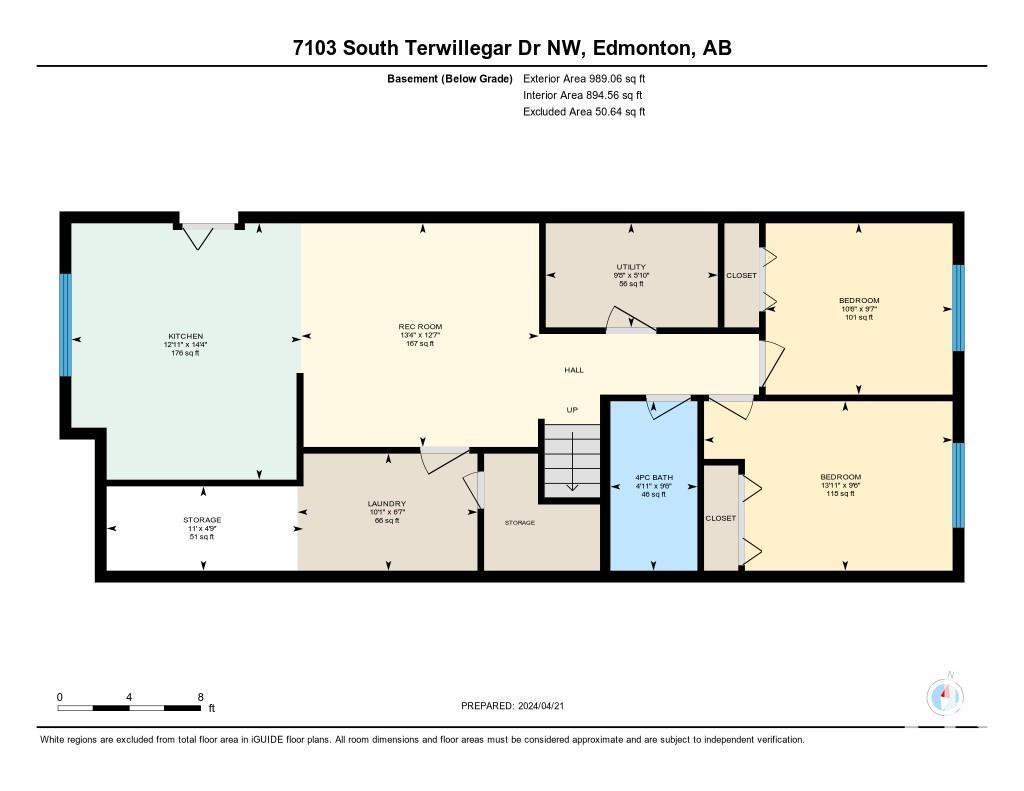- Alberta
- Edmonton
7103 South Terwillegar Dr NW
CAD$559,900 Sale
7103 South Terwillegar Dr NWEdmonton, Alberta, T6R0R3
52| 1140.76 sqft

Open Map
Log in to view more information
Go To LoginSummary
IDE4383271
StatusCurrent Listing
Ownership TypeFreehold
TypeResidential House,Detached,Bungalow
RoomsBed:5,Bath:2
Square Footage1140.76 sqft
Land Size442.37 m2
AgeConstructed Date: 2009
Listing Courtesy ofInitia Real Estate
Detail
Building
Bathroom Total2
Bedrooms Total5
AppliancesDryer,Hood Fan,Washer/Dryer Stack-Up,Storage Shed,Washer,Refrigerator,Two stoves,Dishwasher
Basement DevelopmentFinished
Ceiling TypeVaulted
Construction Style AttachmentDetached
Fireplace PresentFalse
Heating TypeForced air
Size Interior105.98 m2
Stories Total1
Basement
Basement FeaturesSuite
Basement TypeFull (Finished)
Land
Size Total442.37 m2
Size Total Text442.37 m2
Acreagefalse
AmenitiesGolf Course,Playground,Public Transit,Schools,Shopping
Fence TypeFence
Size Irregular442.37
Surrounding
Ammenities Near ByGolf Course,Playground,Public Transit,Schools,Shopping
Other
FeaturesCorner Site,See remarks,No Animal Home,No Smoking Home
BasementFinished,Suite,Full (Finished)
FireplaceFalse
HeatingForced air
Remarks
WOW Beautiful Raised Bungalow with LEGAL BASEMENT SUITE in the heart of Terwillegar. Two bedroom legal suite makes it Ideal for 1st time buyers, extended families, or investors. Upstairs you will find a VAULTED living room open to the well laid out kitchen, complete with SS appliances and dinning Area. Stackable main floor laundry and 3 ample sized bedrooms. A 4 piece bathroom completes the main floor. Down stairs boasts an island kitchen with SS appliances open to the living room and dinning area. Two bedrooms, 4 piece bathroom and a generous laundry room with cupboards and storage. The house boasts two HE Furnaces & Hot Water on Demand. There is a Newly Built DOUBLE DETACHED GARAGE. Extra sound insulation between up and down making this house very quiet. Ready to become your next home or investment! Just steps from trails and ponds and there is a huge park and spray park across the street. Close to Shopping, Schools and Rec Center! (id:22211)
The listing data above is provided under copyright by the Canada Real Estate Association.
The listing data is deemed reliable but is not guaranteed accurate by Canada Real Estate Association nor RealMaster.
MLS®, REALTOR® & associated logos are trademarks of The Canadian Real Estate Association.
Location
Province:
Alberta
City:
Edmonton
Community:
South Terwillegar
Room
Room
Level
Length
Width
Area
Bedroom 4
Bsmt
2.90
4.24
12.30
9'6" x 13'11"
Bedroom 5
Bsmt
2.92
3.20
9.34
9'7" x 10'6"
Second Kitchen
Bsmt
4.37
3.94
17.22
14'4" x 12'11
Living
Main
4.72
4.19
19.78
15'6" x 13'9"
Dining
Main
2.34
2.95
6.90
7'8" x 9'8"
Kitchen
Main
3.00
2.95
8.85
9'10" x 9'8"
Primary Bedroom
Main
3.40
4.04
13.74
11'2" x 13'3
Bedroom 2
Main
2.87
4.01
11.51
9'5" x 13'2"
Bedroom 3
Main
2.72
2.97
8.08
8'11" x 9'9"

