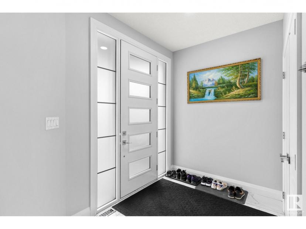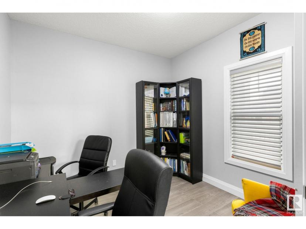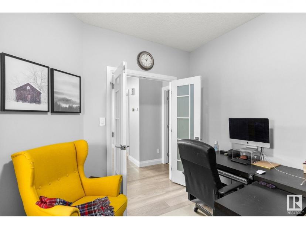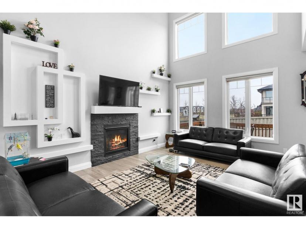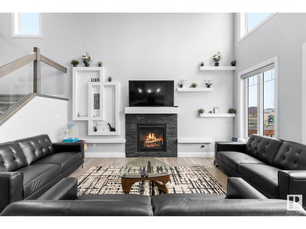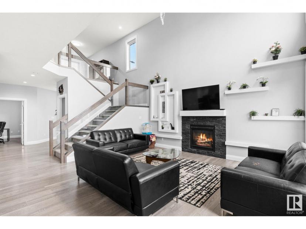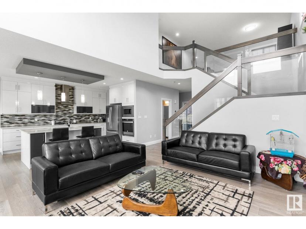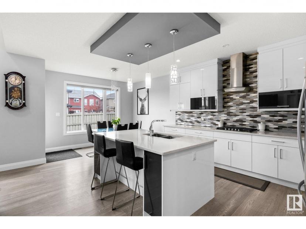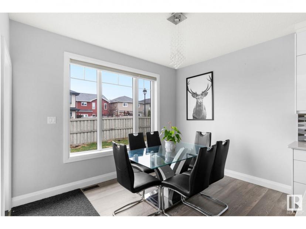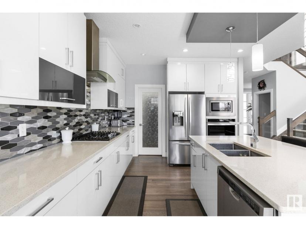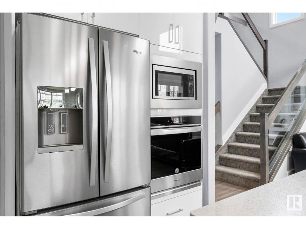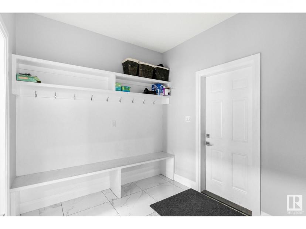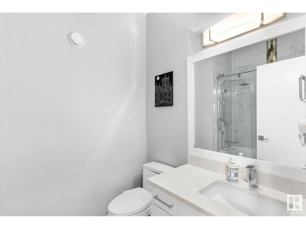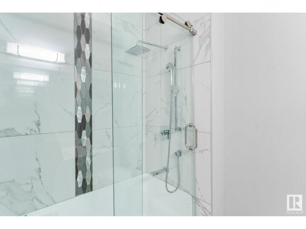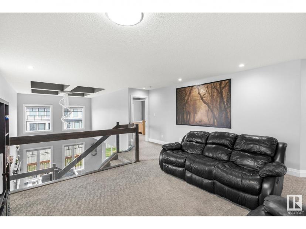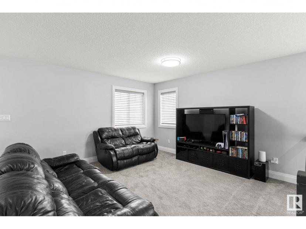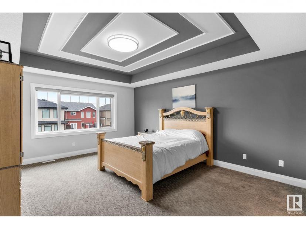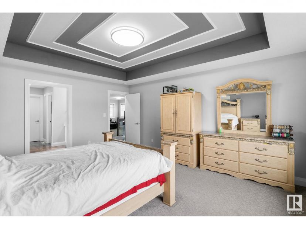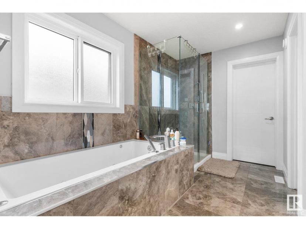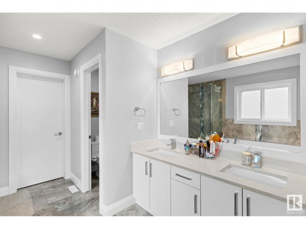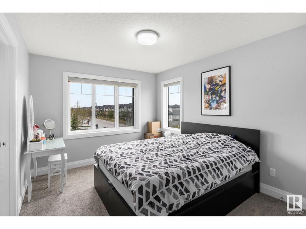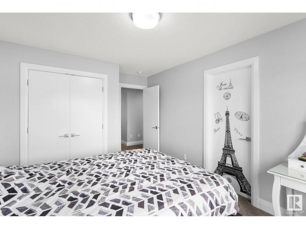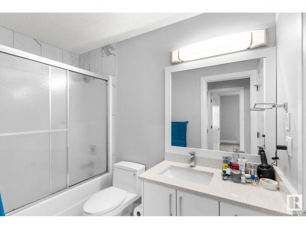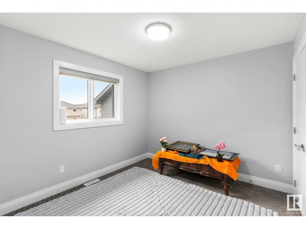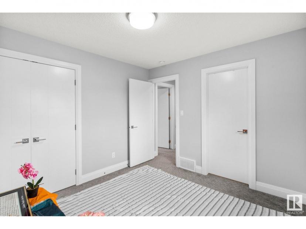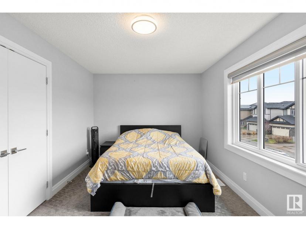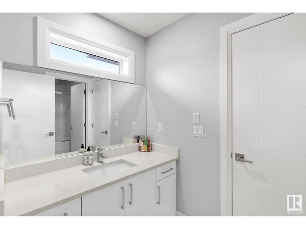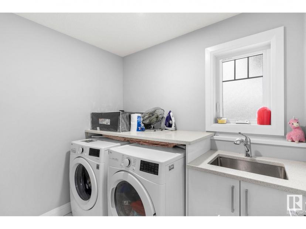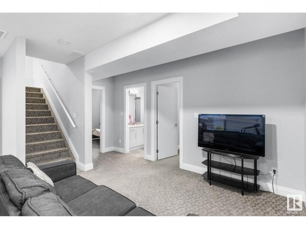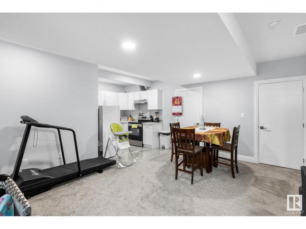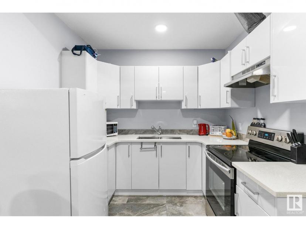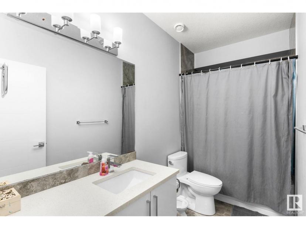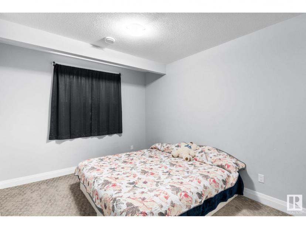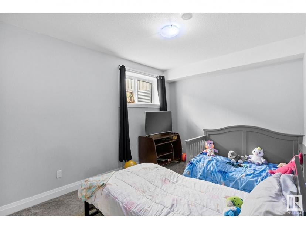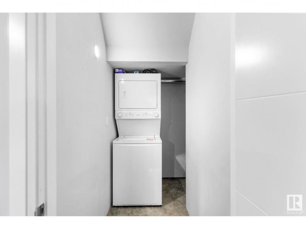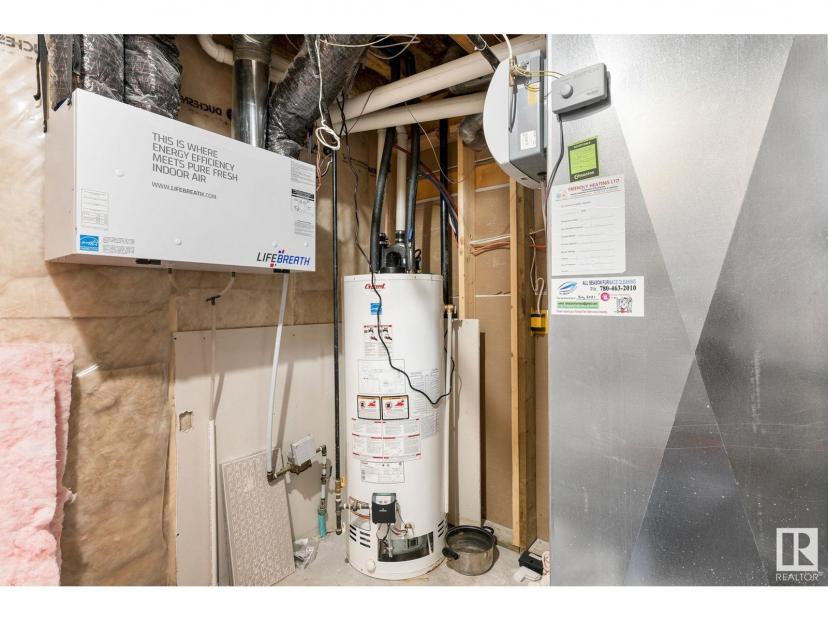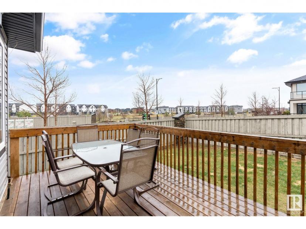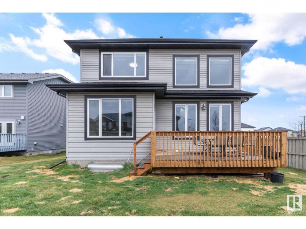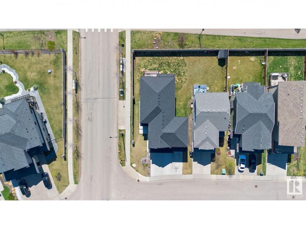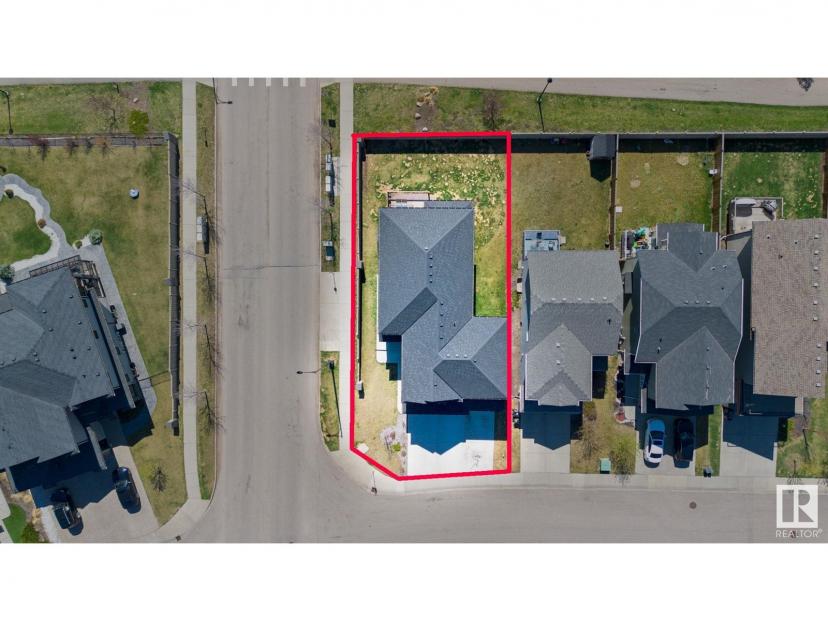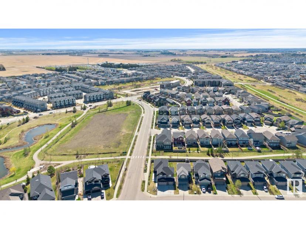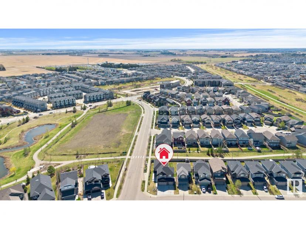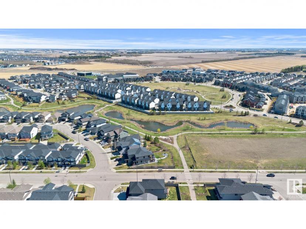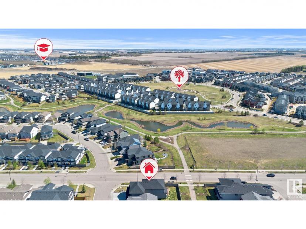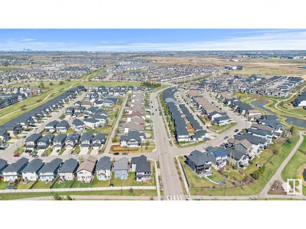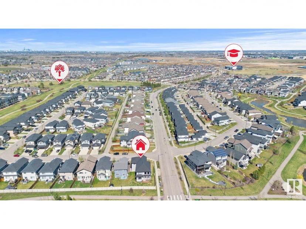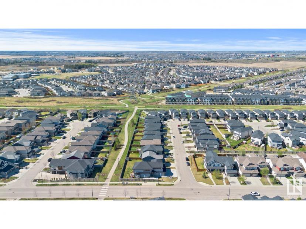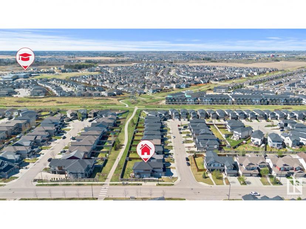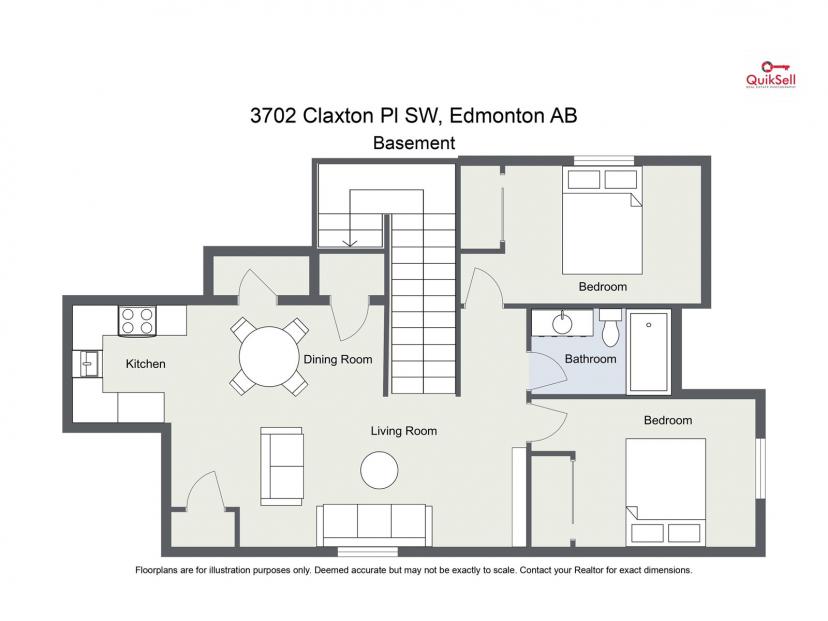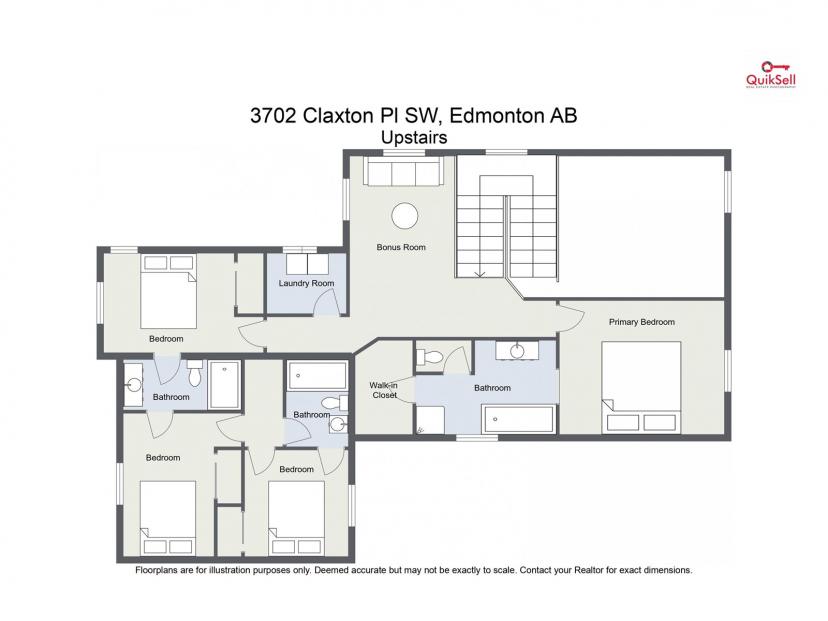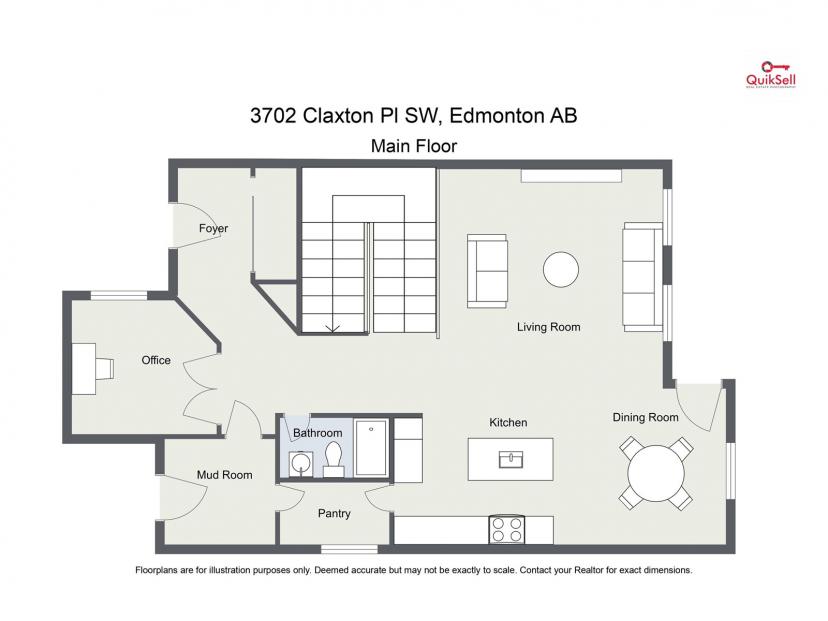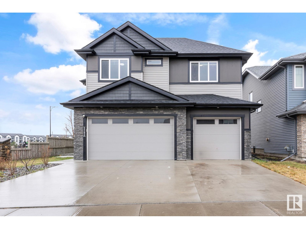- Alberta
- Edmonton
3702 Claxton Pl SW
CAD$899,000 Sale
3702 Claxton Pl SWEdmonton, Alberta, T6W2B5
65| 2767.08 sqft

Open Map
Log in to view more information
Go To LoginSummary
IDE4386618
StatusCurrent Listing
Ownership TypeFreehold
TypeResidential House,Detached
RoomsBed:6,Bath:5
Square Footage2767.08 sqft
Land Size584.64 m2
AgeConstructed Date: 2018
Listing Courtesy ofRE/MAX Elite
Detail
Building
Bathroom Total5
Bedrooms Total6
AmenitiesCeiling - 9ft
AppliancesDishwasher,Hood Fan,Oven - Built-In,Refrigerator,Stove
Basement DevelopmentFinished
Construction Style AttachmentDetached
Fireplace FuelGas
Fireplace PresentTrue
Fireplace TypeUnknown
Fire ProtectionSmoke Detectors
Heating TypeForced air
Size Interior2767.0784 sqft
Stories Total2
Total Finished Area
Basement
Basement TypeFull (Finished)
Land
Size Total584.64 m2
Size Total Text584.64 m2
Acreagefalse
AmenitiesAirport,Golf Course,Playground,Public Transit,Schools,Shopping,Ski hill
Size Irregular584.64
Surface WaterPonds
Parking
Heated Garage
Attached Garage
Surrounding
Ammenities Near ByAirport,Golf Course,Playground,Public Transit,Schools,Shopping,Ski hill
Other
StructureDeck
FeaturesCorner Site,No Smoking Home
BasementFinished,Full (Finished)
FireplaceTrue
HeatingForced air
Remarks
Discover the epitome of luxury living in this exquisite two-story home nestled in the heart of Chapelle. Boasting a rare heated triple car garage, this residence offers both style and functionality. The main floor welcomes you with a den and a full bath, designed with an open-concept layout centered around a stunning kitchen featuring a spacious island, perfect for culinary adventures and entertaining guests. Upstairs, unwind in the cozy bonus room or retreat to the master bedroom with its en suite, complemented by two additional washrooms for added convenience. Spanning over 2765 sq. ft., this property offers ample space for comfortable living. Furthermore, the fully finished basement with a separate entrance provides endless possibilities. With its proximity to esteemed schools and bustling shopping destinations, this residence epitomizes refined suburban living. Experience luxury living at its finest in this Chapelle gem! (id:22211)
The listing data above is provided under copyright by the Canada Real Estate Association.
The listing data is deemed reliable but is not guaranteed accurate by Canada Real Estate Association nor RealMaster.
MLS®, REALTOR® & associated logos are trademarks of The Canadian Real Estate Association.
Location
Province:
Alberta
City:
Edmonton
Community:
Chappelle Area
Room
Room
Level
Length
Width
Area
Bedroom 5
Lower
4.50
3.02
13.59
4.5 m x 3.02 m
Bedroom 6
Lower
3.02
4.72
14.25
3.02 m x 4.72 m
Second Kitchen
Lower
3.18
2.62
8.33
3.18 m x 2.62 m
Living
Main
5.13
4.62
23.70
5.13 m x 4.62 m
Dining
Main
2.41
3.33
8.03
2.41 m x 3.33 m
Kitchen
Main
4.32
3.30
14.26
4.32 m x 3.3 m
Den
Main
3.40
3.02
10.27
3.4 m x 3.02 m
Primary Bedroom
Upper
4.24
5.16
21.88
4.24 m x 5.16 m
Bedroom 2
Upper
3.30
3.00
9.90
3.3 m x 3 m
Bedroom 3
Upper
3.76
4.52
17.00
3.76 m x 4.52 m
Bedroom 4
Upper
4.37
3.12
13.63
4.37 m x 3.12 m
Bonus
Upper
4.22
3.86
16.29
4.22 m x 3.86 m


