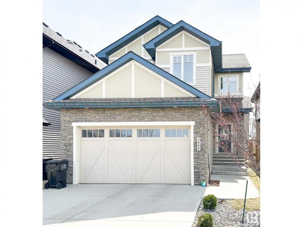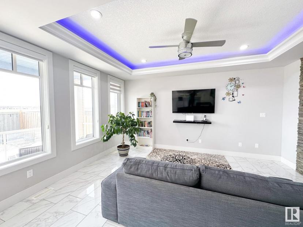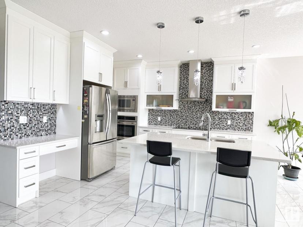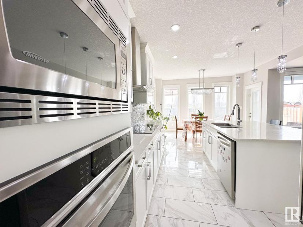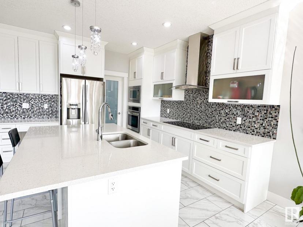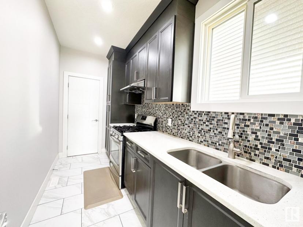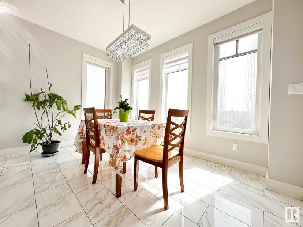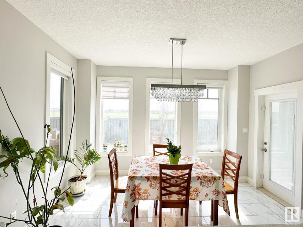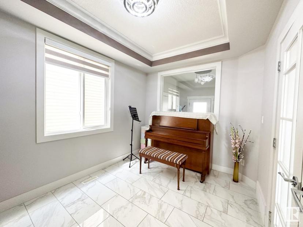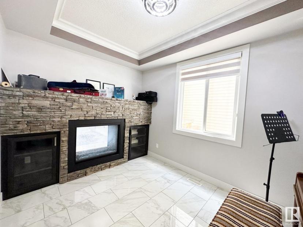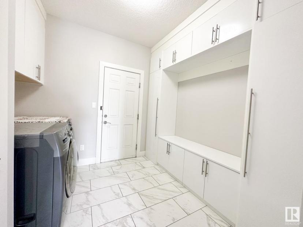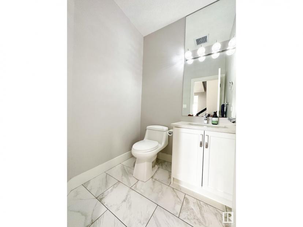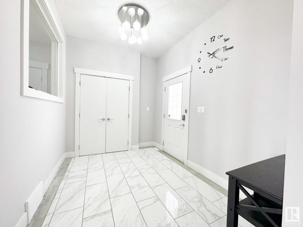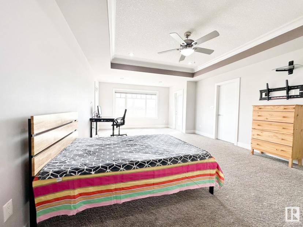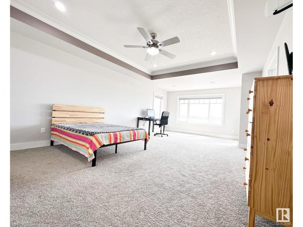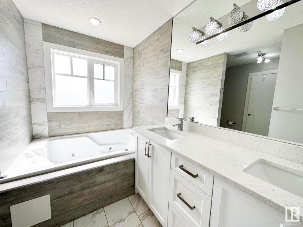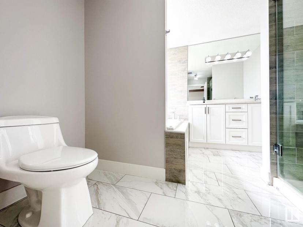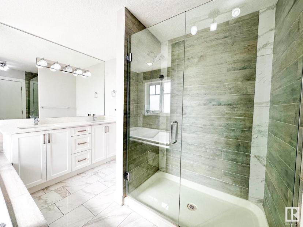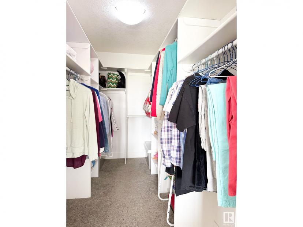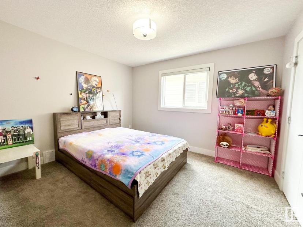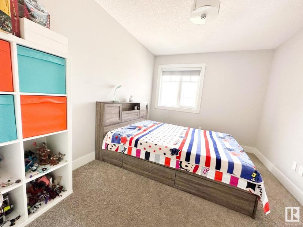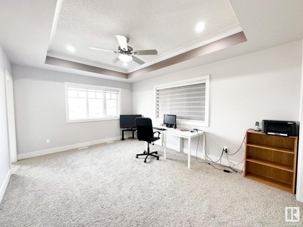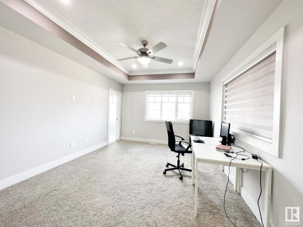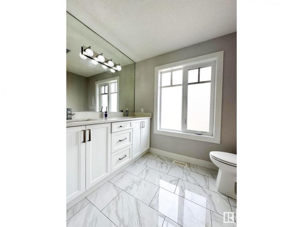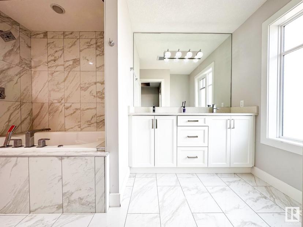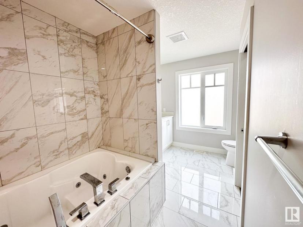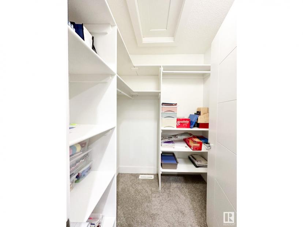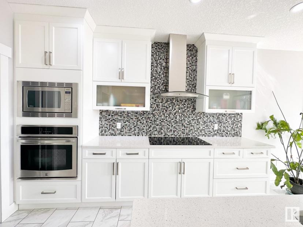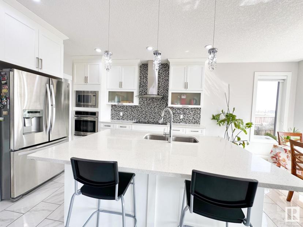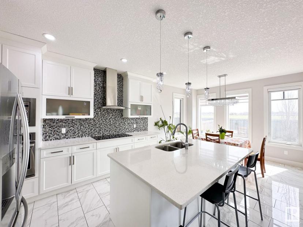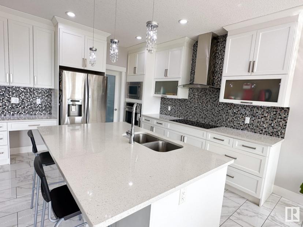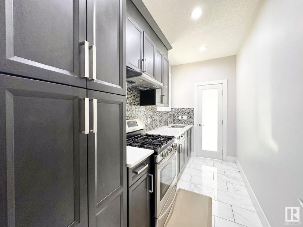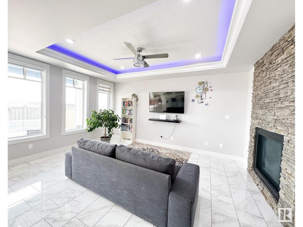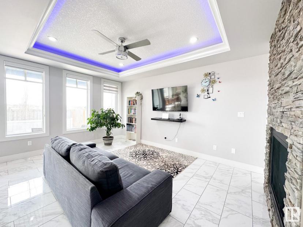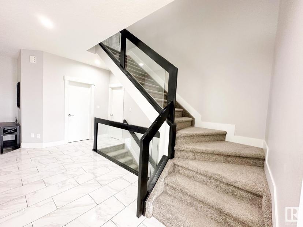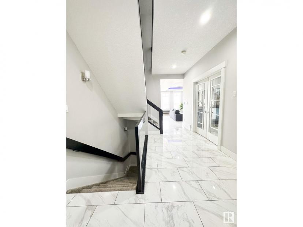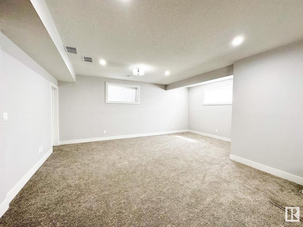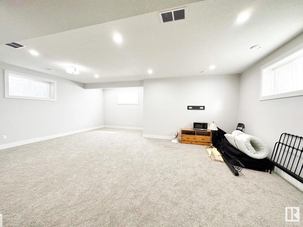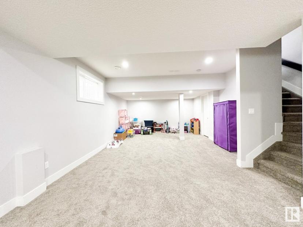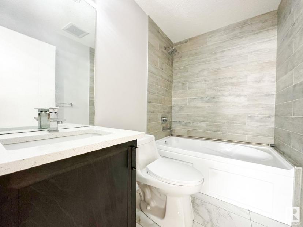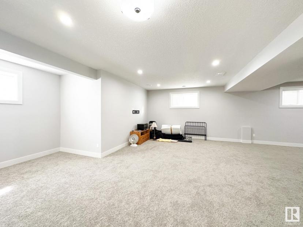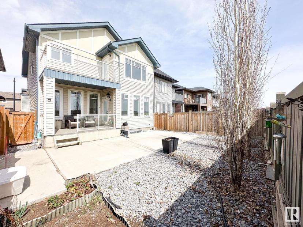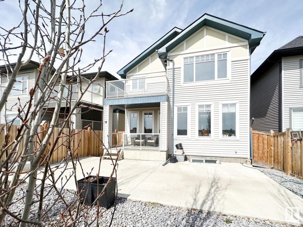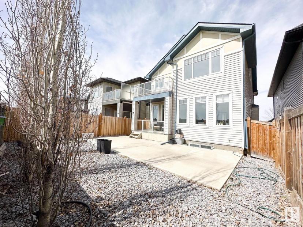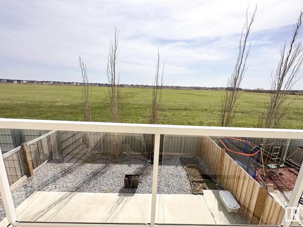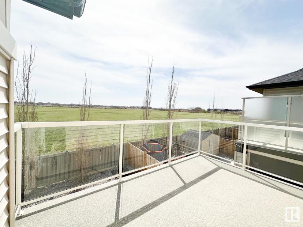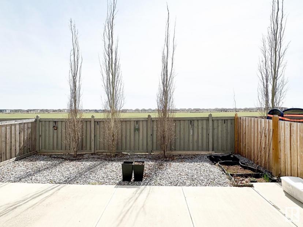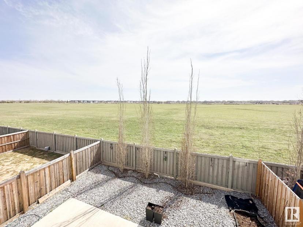- Alberta
- Edmonton
3669 Allan Dr Sw SW
CAD$669,000
CAD$669,000 Asking price
3669 Allan Dr Sw SWEdmonton, Alberta, T6W2K3
Delisted
44| 2510.14 sqft
Listing information last updated on July 12th, 2023 at 8:14am UTC.

Open Map
Log in to view more information
Go To LoginSummary
IDE4339197
StatusDelisted
Ownership TypeFreehold
Brokered ByTop West Realty
TypeResidential House,Detached
AgeConstructed Date: 2016
Land Size369.1 m2
Square Footage2510.14 sqft
RoomsBed:4,Bath:4
Detail
Building
Bathroom Total4
Bedrooms Total4
AmenitiesCeiling - 9ft
AppliancesDishwasher,Dryer,Garage door opener,Hood Fan,Oven - Built-In,Refrigerator,Stove,Gas stove(s),Washer,Water softener,Window Coverings
Basement DevelopmentFinished
Basement TypeFull (Finished)
Constructed Date2016
Construction Style AttachmentDetached
Cooling TypeCentral air conditioning
Fireplace PresentFalse
Half Bath Total1
Heating TypeForced air
Size Interior233.2 m2
Stories Total2
TypeHouse
Land
Size Total369.1 m2
Size Total Text369.1 m2
Acreagefalse
Fence TypeFence
Size Irregular369.1
Other
FeaturesFlat site
BasementFinished,Full (Finished)
FireplaceFalse
HeatingForced air
Remarks
This 2510 square feet, two-storey house located in Ambleside is a beautiful, fully-finished home that boasts 4 bedrooms and 3.5 bathrooms, double attached garage. The large kitchen includes a huge island, built-in oven and microwave, countertop stove, and stainless steel appliances. Additionally, there is a second kitchen with a gas stove. The generous dining area offers direct access to the patio door that leads to the covered deck. The living room features a stone surround, double-sided gas fireplace and a coffered ceiling. The second floor of the house boasts a luxury master suite that includes large windows, a balcony, a 5-piece ensuite, and a walk-in closet. There are also 3 additional bedrooms, one of which can be converted into a bonus room, and a 5-piece bath to complete the second floor. The fully-finished basement features a 4-piece bathroom and provisions for TWO additional bedrooms. Walking distance to k-9 top schools. Close to shoppings & easy access to Anthony Henday. (id:22211)
The listing data above is provided under copyright by the Canada Real Estate Association.
The listing data is deemed reliable but is not guaranteed accurate by Canada Real Estate Association nor RealMaster.
MLS®, REALTOR® & associated logos are trademarks of The Canadian Real Estate Association.
Location
Province:
Alberta
City:
Edmonton
Community:
Ambleside
Room
Room
Level
Length
Width
Area
Recreation
Bsmt
NaN
Measurements not available
Great
Bsmt
NaN
Measurements not available
Living
Main
NaN
Measurements not available
Dining
Main
NaN
Measurements not available
Kitchen
Main
NaN
Measurements not available
Den
Main
NaN
Measurements not available
Laundry
Main
NaN
Measurements not available
Second Kitchen
Main
NaN
Measurements not available
Primary Bedroom
Upper
NaN
Measurements not available
Bedroom 2
Upper
NaN
Measurements not available
Bedroom 3
Upper
NaN
Measurements not available
Bedroom 4
Upper
NaN
Measurements not available
Book Viewing
Your feedback has been submitted.
Submission Failed! Please check your input and try again or contact us

