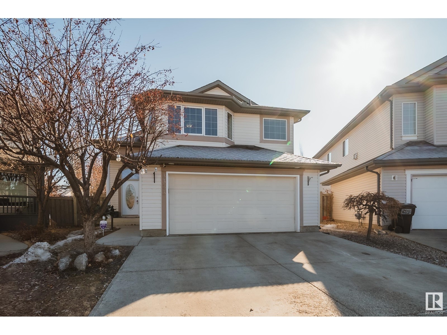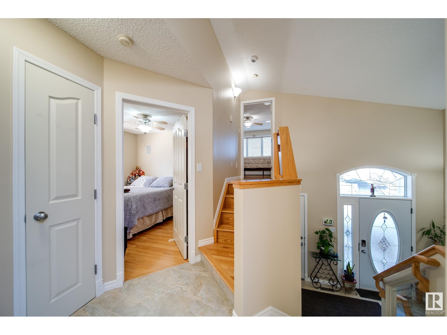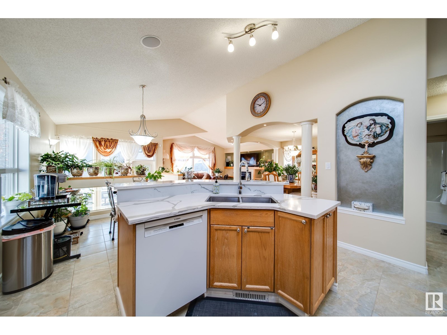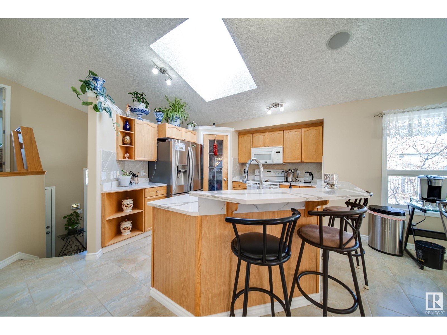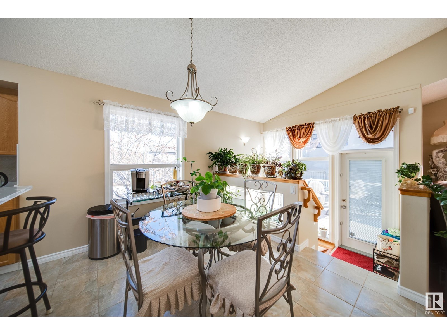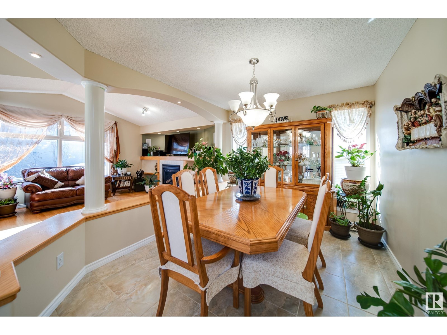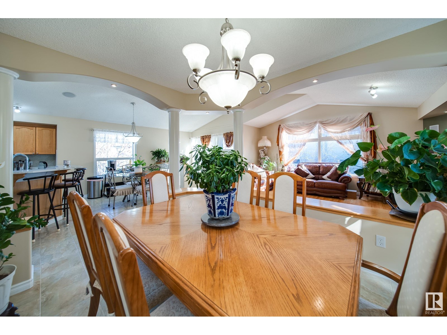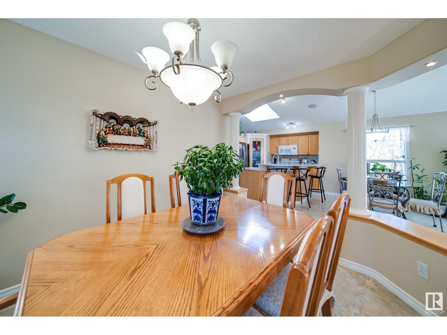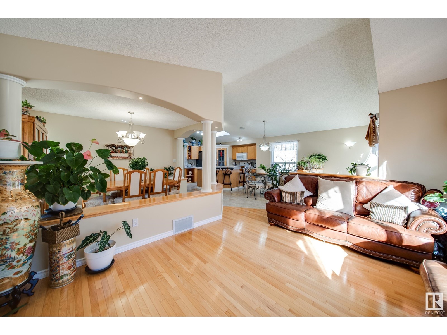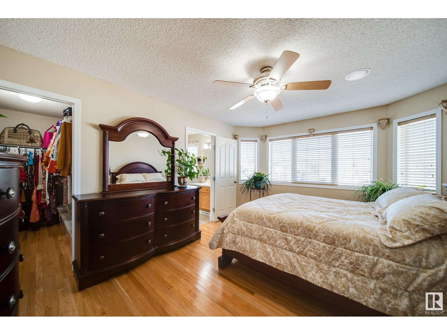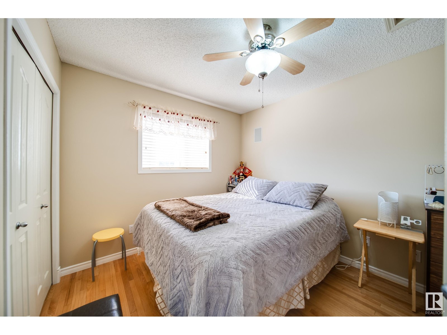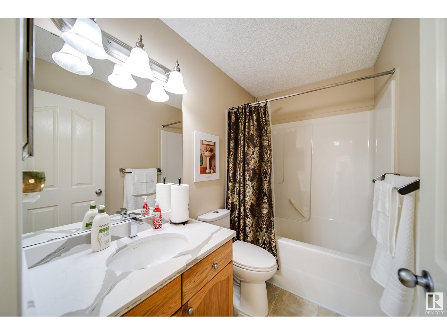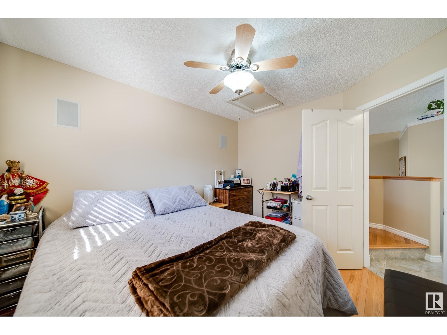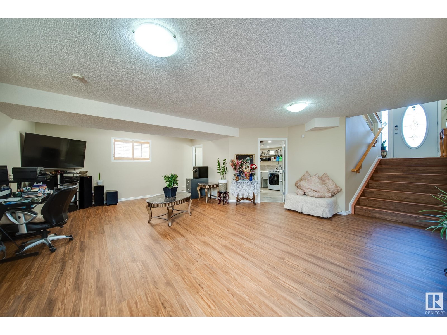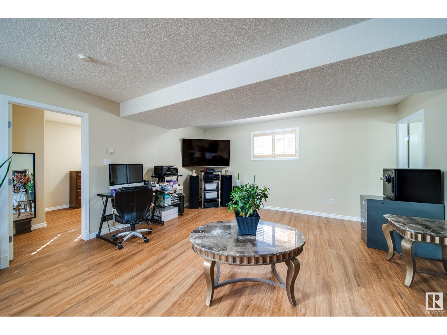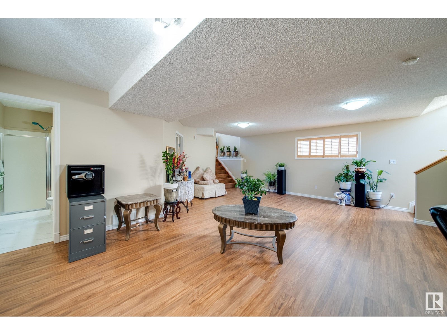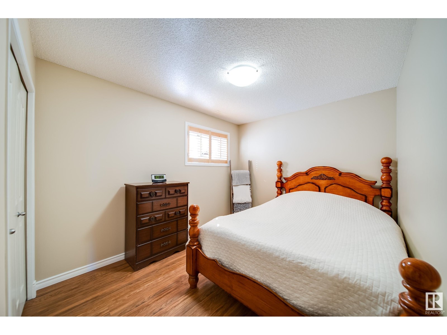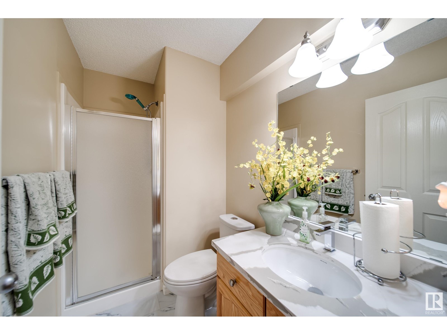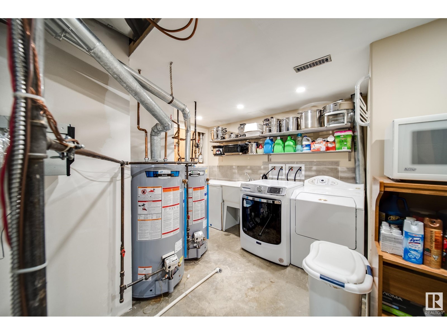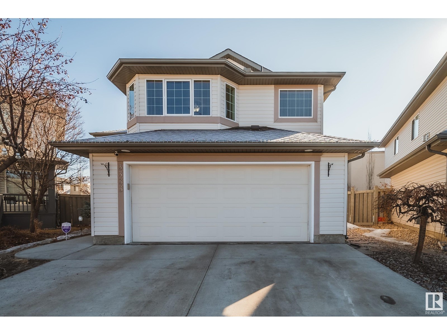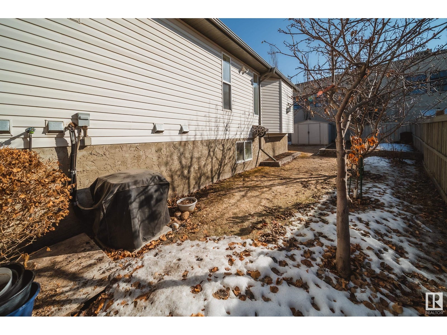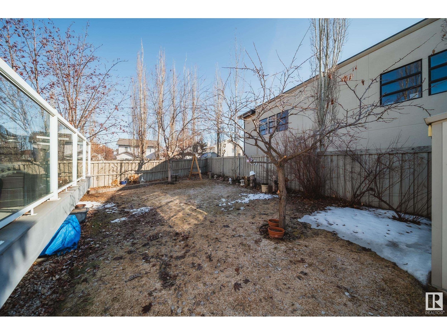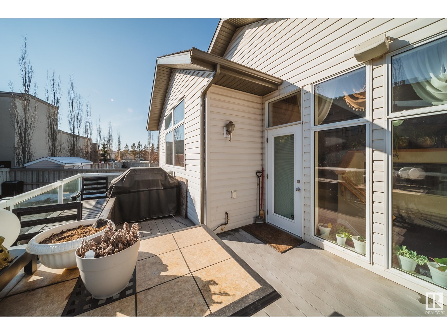- Alberta
- Edmonton
3333 Mcphadden Cl SW
CAD$477,000
CAD$477,000 Asking price
3333 MCPHADDEN CL SWEdmonton, Alberta, T6W1L2
Delisted · Delisted ·
334| 1397.26 sqft
Listing information last updated on Sat Aug 05 2023 09:30:52 GMT-0400 (Eastern Daylight Time)

Open Map
Log in to view more information
Go To LoginSummary
IDE4351084
StatusDelisted
Ownership TypeFreehold
Brokered ByRE/MAX Elite
TypeResidential House,Detached
AgeConstructed Date: 2004
Square Footage1397.26 sqft
RoomsBed:3,Bath:3
Virtual Tour
Detail
Building
Bathroom Total3
Bedrooms Total3
AmenitiesVinyl Windows
AppliancesAlarm System,Dishwasher,Dryer,Garage door opener,Garburator,Microwave Range Hood Combo,Refrigerator,Storage Shed,Stove,Central Vacuum,Washer,Window Coverings
Architectural StyleBi-level
Basement DevelopmentFinished
Basement TypeFull (Finished)
Ceiling TypeVaulted
Constructed Date2004
Construction Style AttachmentDetached
Cooling TypeCentral air conditioning
Fireplace FuelGas
Fireplace PresentTrue
Fireplace TypeInsert
Heating TypeForced air
Size Interior129.81 m2
TypeHouse
Land
Acreagefalse
AmenitiesGolf Course,Playground,Public Transit,Schools,Shopping
Fence TypeFence
Surrounding
Ammenities Near ByGolf Course,Playground,Public Transit,Schools,Shopping
Other
FeaturesCul-de-sac,No back lane,Closet Organizers,Skylight
BasementFinished,Full (Finished)
FireplaceTrue
HeatingForced air
Remarks
Welcome to Macewan and this beautiful upgraded 3 bedroom, 3 bathroom fully finished bilevel with double attached garage! Spacious front entry with access to your front attached double garage, main level features hardwood floors, open concept kitchen with plenty of cabinets and skylight, quartz countertops, garburator, nook area, dining area, living room with gas fireplace and big bright windows! Bedroom and 4 piece bathroom with tub, upper level features primary bedroom with walk in closet, spa like ensuite with SOAKER tub and shower! Fully finished basement with vinyl plank floors and INFLOOR HEATING, 3rd bedroom, 3rd full bathroom with shower, large second living room, mechanical room/laundry room. New roof in 2022, water tanks 2019 and 2022, new washer, new fridge, Underground sprinkler system, Air Conditioner, speaker system throughout and central vacuum system. Huge fully fenced private backyard with shed and deck complete with gas line for BBQ. (id:22211)
The listing data above is provided under copyright by the Canada Real Estate Association.
The listing data is deemed reliable but is not guaranteed accurate by Canada Real Estate Association nor RealMaster.
MLS®, REALTOR® & associated logos are trademarks of The Canadian Real Estate Association.
Location
Province:
Alberta
City:
Edmonton
Community:
Macewan
Room
Room
Level
Length
Width
Area
Family
Bsmt
9.12
15.75
143.63
2.78 m x 4.8 m
Bedroom 3
Bsmt
9.38
13.78
129.30
2.86 m x 4.2 m
Recreation
Bsmt
14.70
17.49
257.02
4.48 m x 5.33 m
Storage
Bsmt
4.95
6.27
31.04
1.51 m x 1.91 m
Utility
Bsmt
9.74
11.09
108.05
2.97 m x 3.38 m
Laundry
Bsmt
4.07
9.84
40.04
1.24 m x 3 m
Living
Main
14.93
12.43
185.62
4.55 m x 3.79 m
Dining
Main
11.48
9.25
106.24
3.5 m x 2.82 m
Kitchen
Main
10.73
11.48
123.19
3.27 m x 3.5 m
Primary Bedroom
Main
11.65
15.12
176.16
3.55 m x 4.61 m
Bedroom 2
Main
9.45
11.15
105.40
2.88 m x 3.4 m
Book Viewing
Your feedback has been submitted.
Submission Failed! Please check your input and try again or contact us

