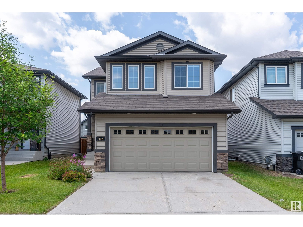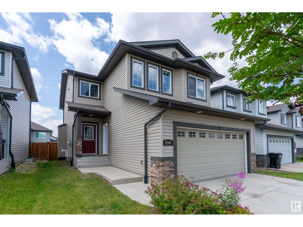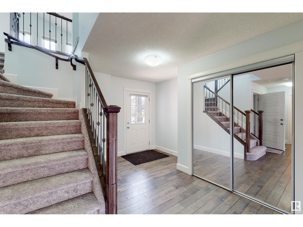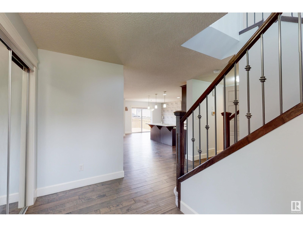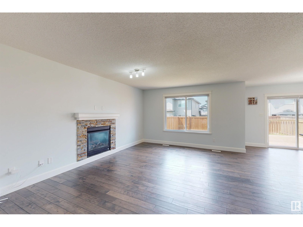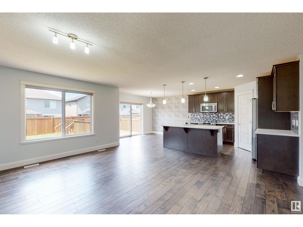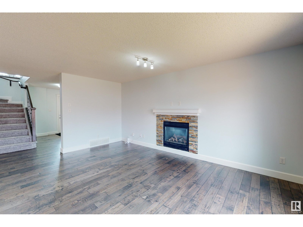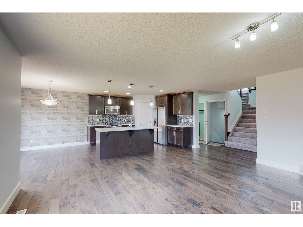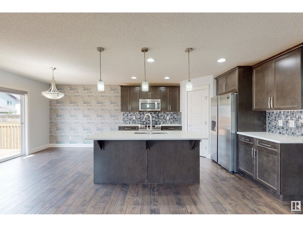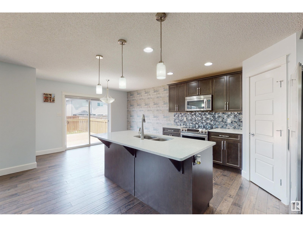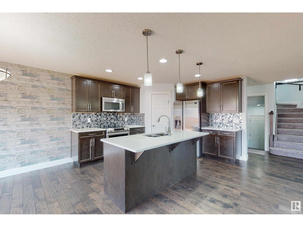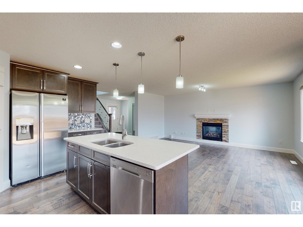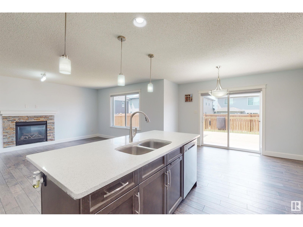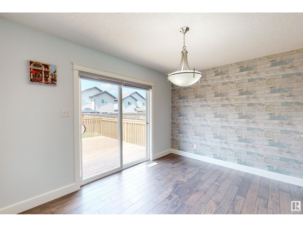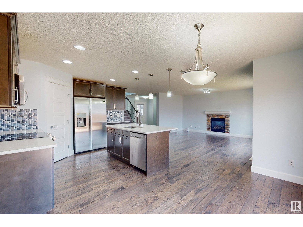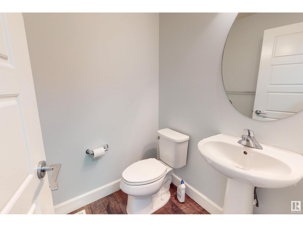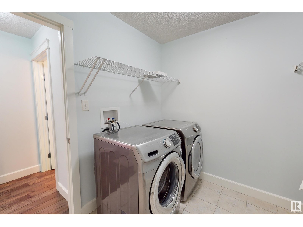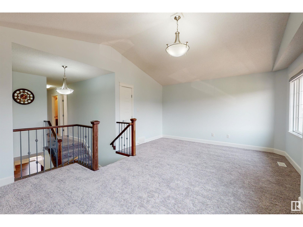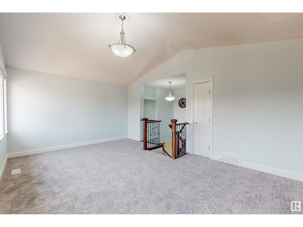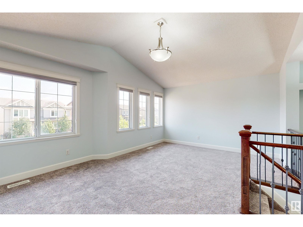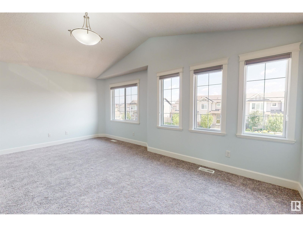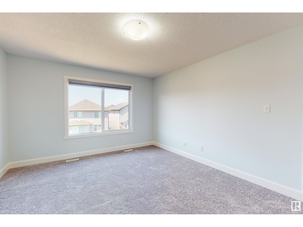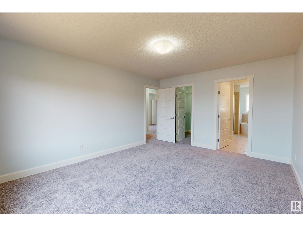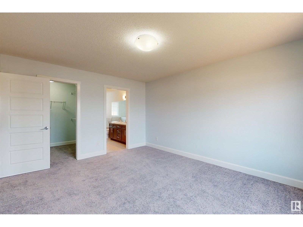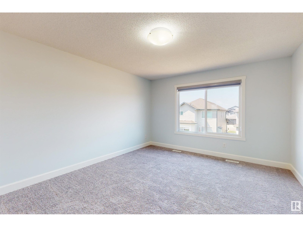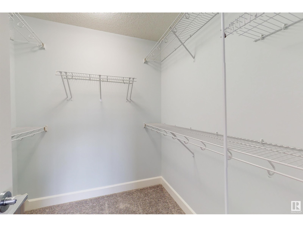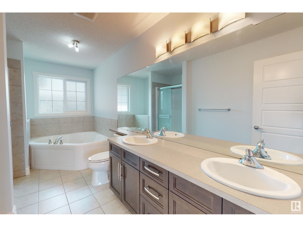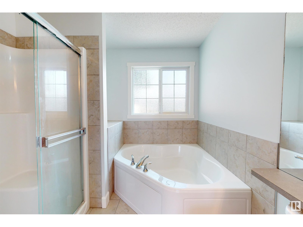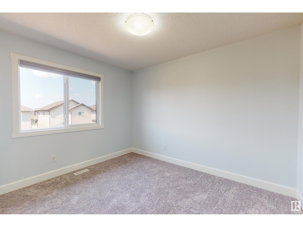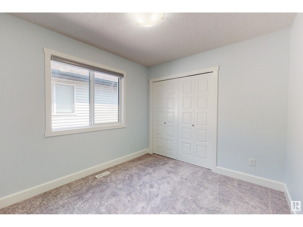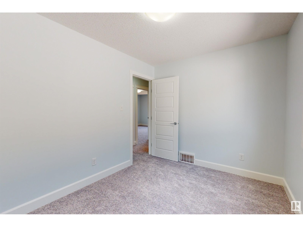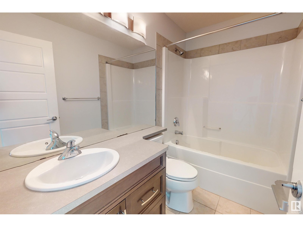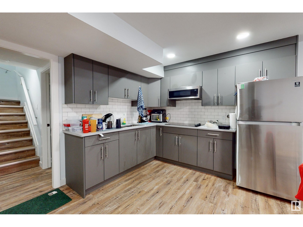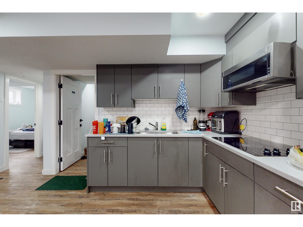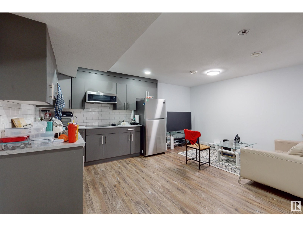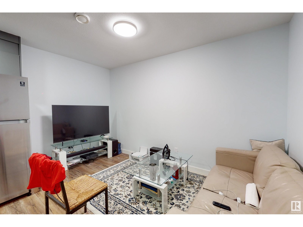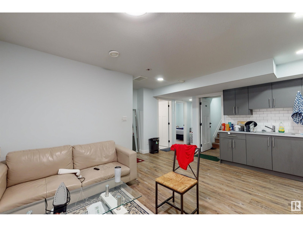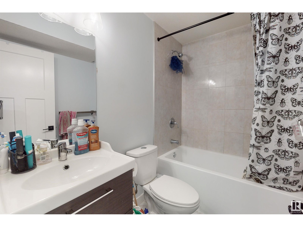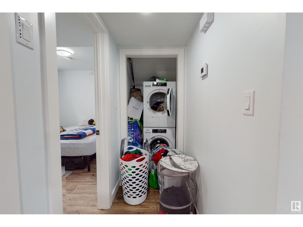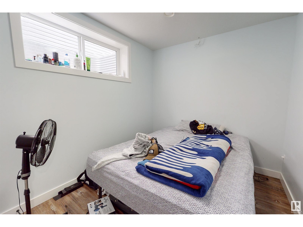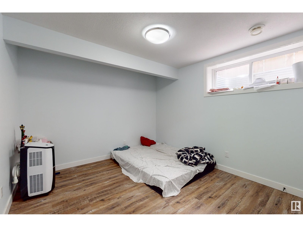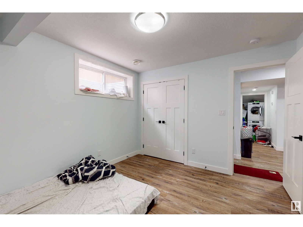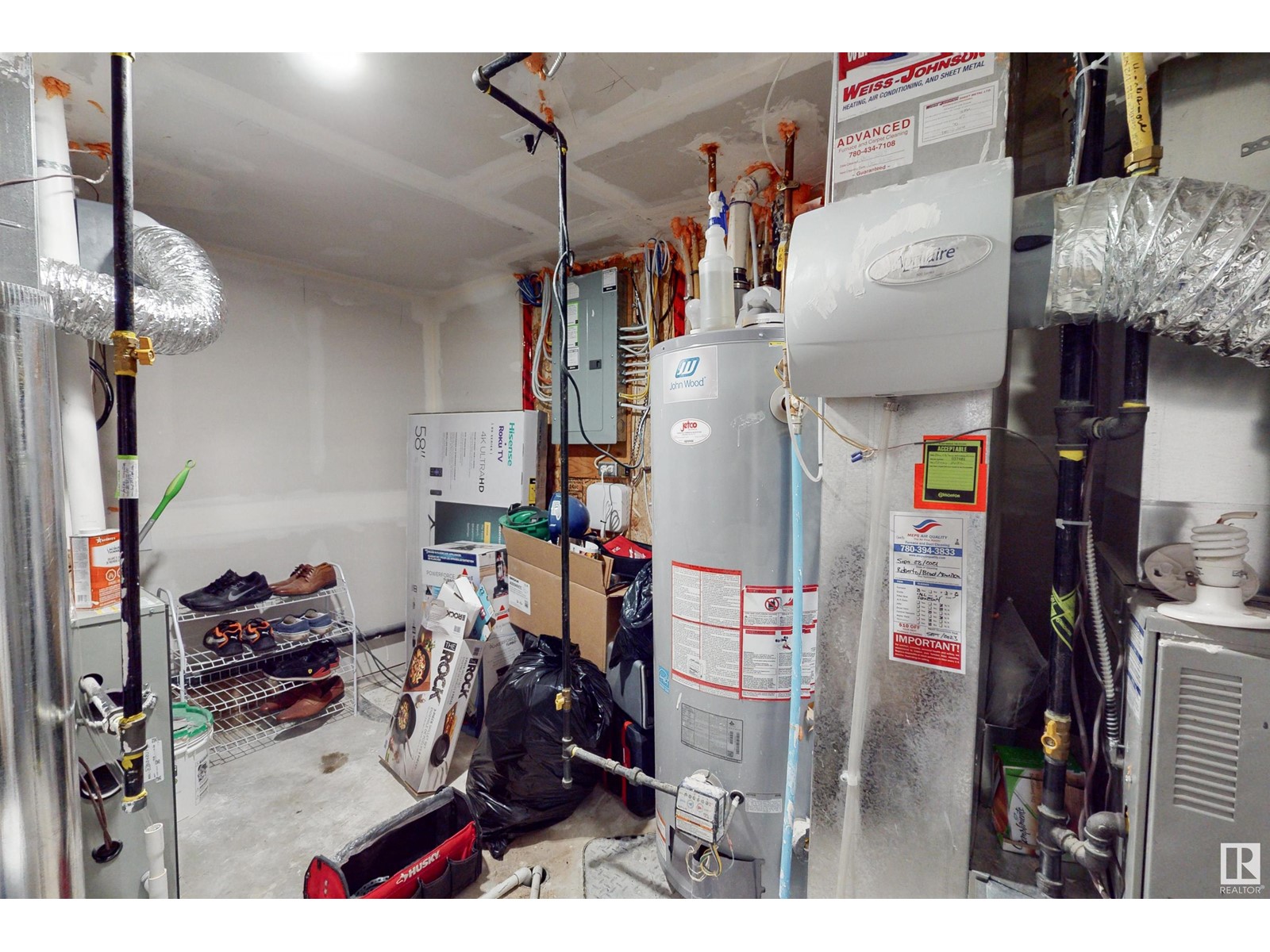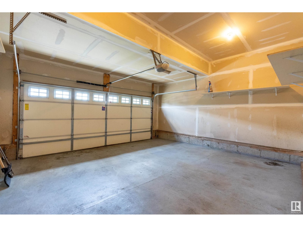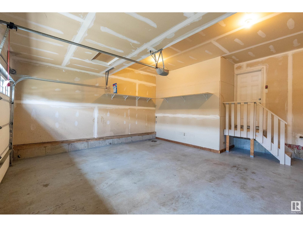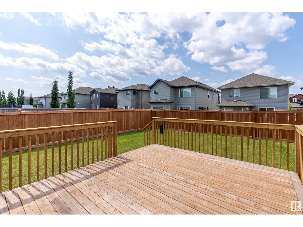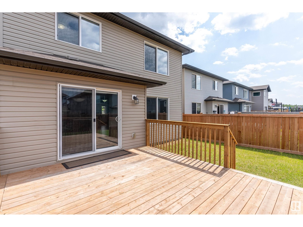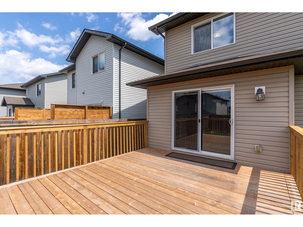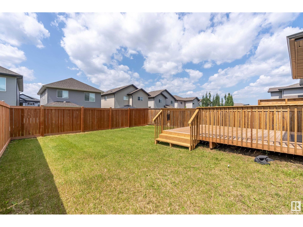- Alberta
- Edmonton
2869 Maple Way NW
CAD$599,900
CAD$599,900 Asking price
2869 MAPLE WAY NWEdmonton, Alberta, T6T0W8
Delisted · Delisted ·
54| 1960.21 sqft
Listing information last updated on Thu Jul 27 2023 10:08:40 GMT-0400 (Eastern Daylight Time)

Open Map
Log in to view more information
Go To LoginSummary
IDE4348614
StatusDelisted
Ownership TypeFreehold
Brokered ByMaxWell Polaris
TypeResidential House,Detached
AgeConstructed Date: 2014
Land Size391.86 m2
Square Footage1960.21 sqft
RoomsBed:5,Bath:4
Virtual Tour
Detail
Building
Bathroom Total4
Bedrooms Total5
AppliancesDishwasher,Garage door opener remote(s),Garage door opener,Dryer,Refrigerator,Two stoves,Two Washers
Basement DevelopmentFinished
Basement FeaturesUnknown
Basement TypeFull (Finished)
Ceiling TypeVaulted
Constructed Date2014
Construction Style AttachmentDetached
Fireplace FuelGas
Fireplace PresentTrue
Fireplace TypeUnknown
Fire ProtectionSmoke Detectors
Half Bath Total1
Heating TypeForced air
Size Interior182.11 m2
Stories Total2
TypeHouse
Land
Size Total391.86 m2
Size Total Text391.86 m2
Acreagefalse
AmenitiesPlayground,Public Transit,Schools,Shopping
Fence TypeFence
Size Irregular391.86
Surrounding
Ammenities Near ByPlayground,Public Transit,Schools,Shopping
Other
FeaturesSee remarks
BasementFinished,Unknown,Full (Finished)
FireplaceTrue
HeatingForced air
Remarks
Welcome to this gorgeous house in very clean & highly desired community of Maple built by BEDROCK HOMES with Legal Basement Suite.This house comes with 5 BEDROOMS ,3.5 BATHROOMS & a large Bonus room with Vaulted Ceiling.Open concept on main level offers a large living area,kitchen with Quartz counter tops and a dinning area with Stainless Steel appliances,fireplace & has mudroom & a laundry.Main floor comes with Hardwood flooring.Designer staircase leads to a huge bonus room with tons of natural lighting.Master Bedroom has large closet,double sinks,5 piece en-suite 2 other bedrooms and a 3 piece bathroom completes second floor.All New Carpet on the stairs & on the second floor.House is freshly painted & all new blinds.House is fully landscaped & fenced with beautiful backyard & a deck.Basement is fully finished with all the permits & is Legal.It has 2 bedrooms,a kitchen,Full washroom & has separate Laundry.Walking distance to parks and stores.Easy access to Anthony Henday,17 St,white mud drive.Must SEE ! (id:22211)
The listing data above is provided under copyright by the Canada Real Estate Association.
The listing data is deemed reliable but is not guaranteed accurate by Canada Real Estate Association nor RealMaster.
MLS®, REALTOR® & associated logos are trademarks of The Canadian Real Estate Association.
Location
Province:
Alberta
City:
Edmonton
Community:
Maple
Room
Room
Level
Length
Width
Area
Bedroom 4
Bsmt
40.06
26.28
1052.73
12.21 m x 8.01 m
Bedroom 5
Bsmt
38.32
35.20
1349.00
11.68 m x 10.73 m
Second Kitchen
Bsmt
32.94
26.28
865.64
10.04 m x 8.01 m
Living
Main
56.20
46.49
2612.75
17.13 m x 14.17 m
Dining
Main
29.72
39.07
1161.48
9.06 m x 11.91 m
Kitchen
Main
39.07
35.40
1383.26
11.91 m x 10.79 m
Laundry
Main
23.26
27.99
650.98
7.09 m x 8.53 m
Primary Bedroom
Upper
49.41
40.16
1984.16
15.06 m x 12.24 m
Bedroom 2
Upper
35.73
40.49
1446.48
10.89 m x 12.34 m
Bedroom 3
Upper
36.48
28.08
1024.59
11.12 m x 8.56 m
Bonus
Upper
44.69
62.34
2785.48
13.62 m x 19 m
Book Viewing
Your feedback has been submitted.
Submission Failed! Please check your input and try again or contact us

