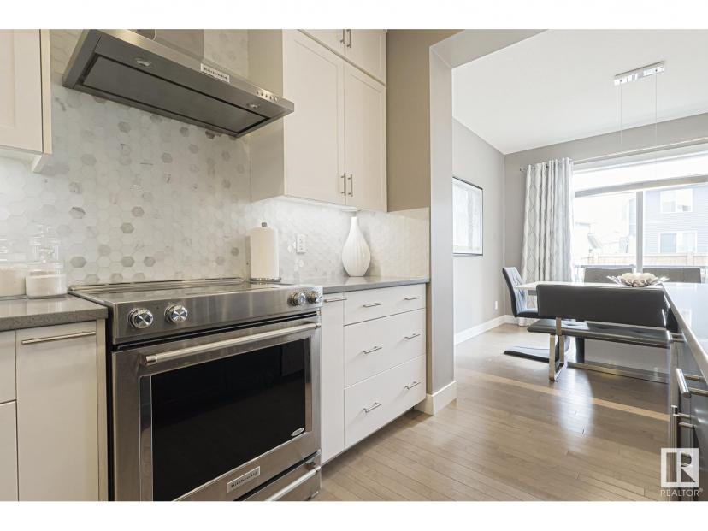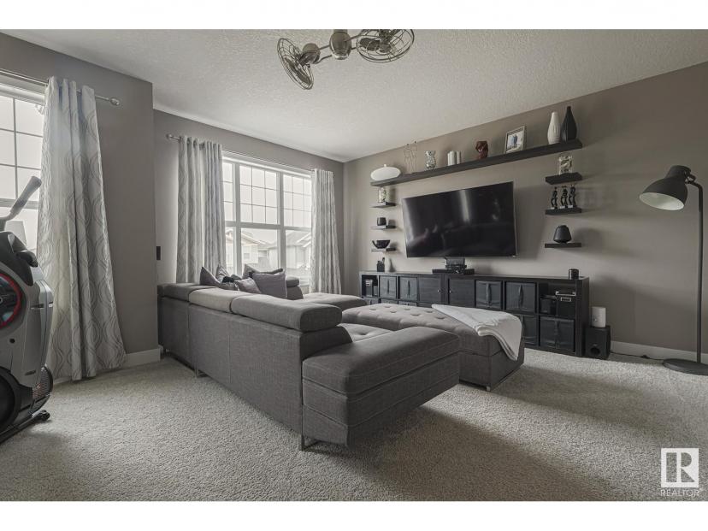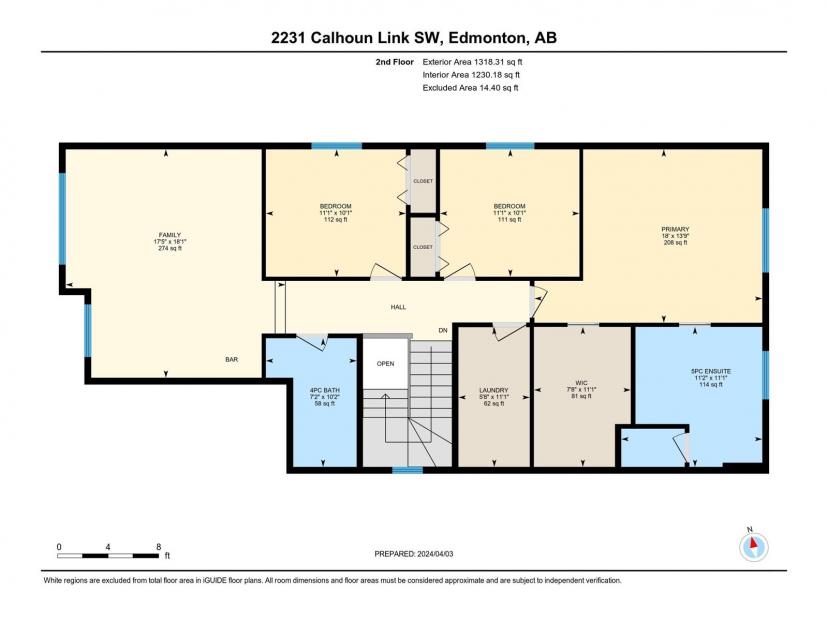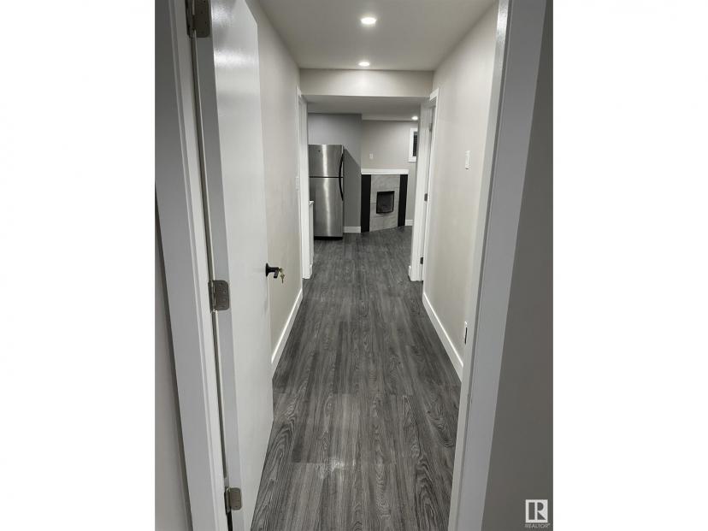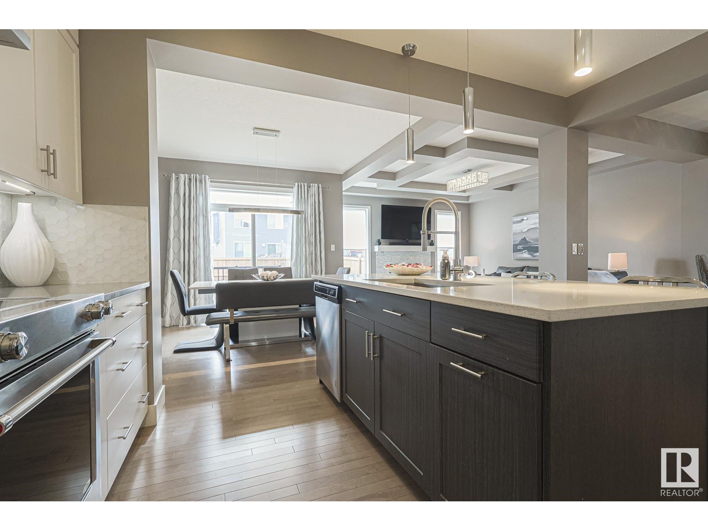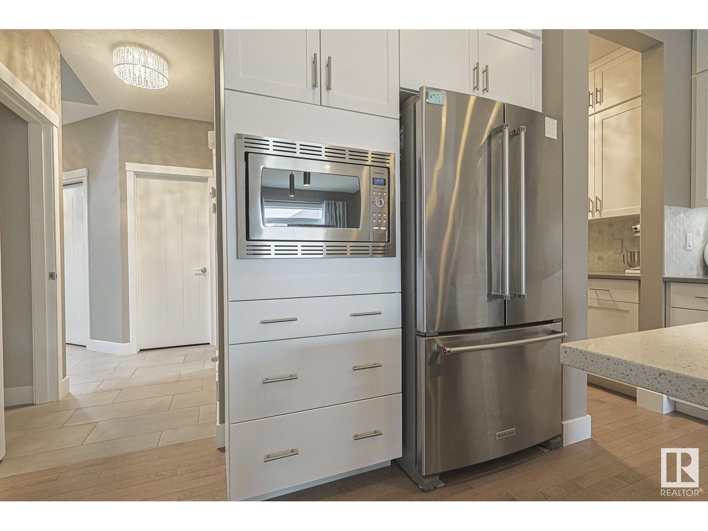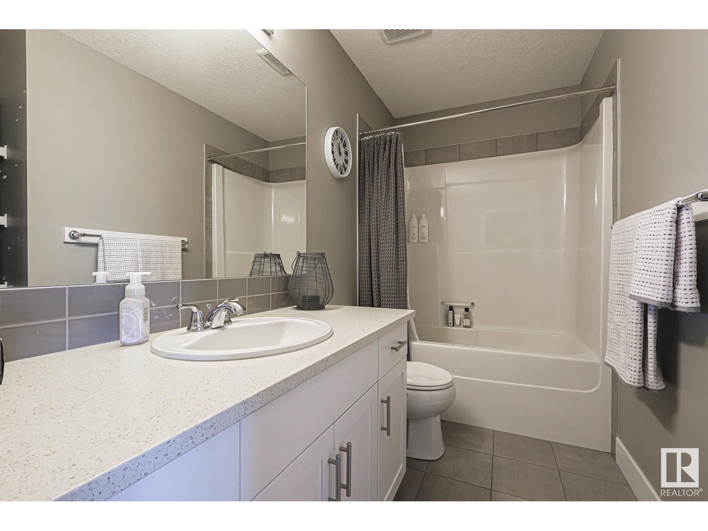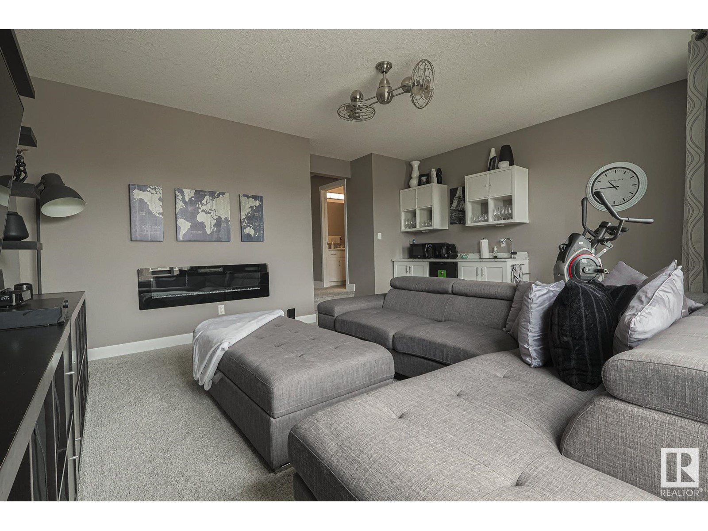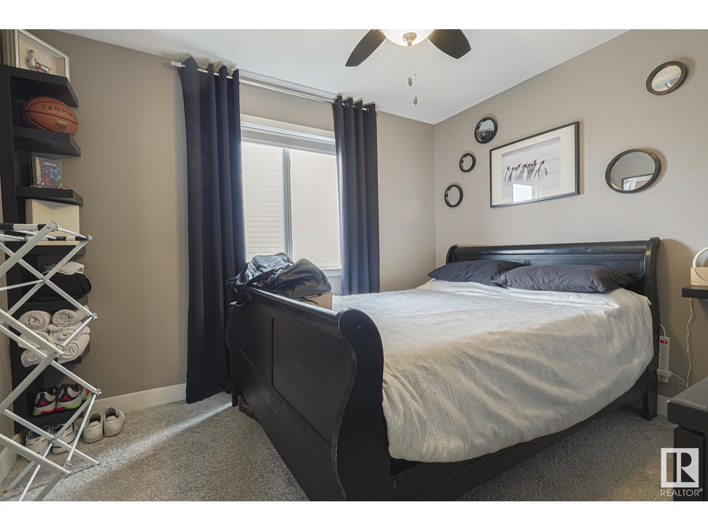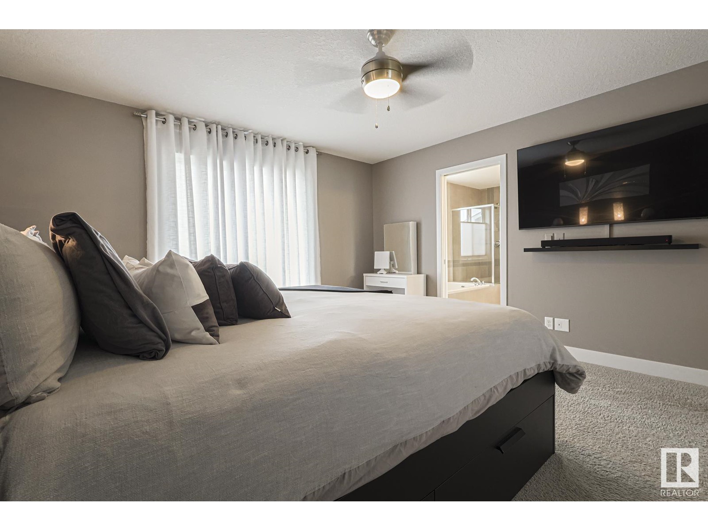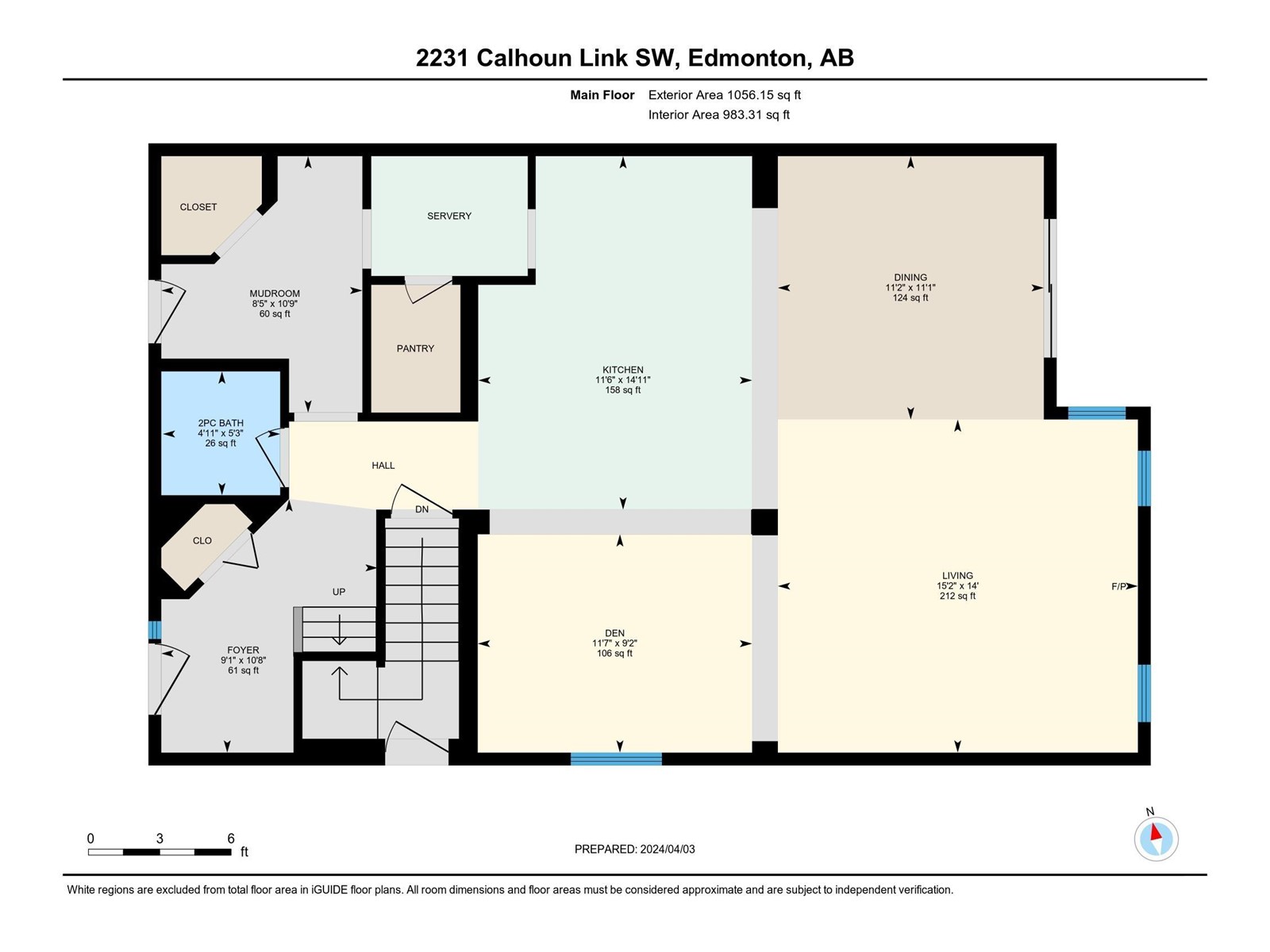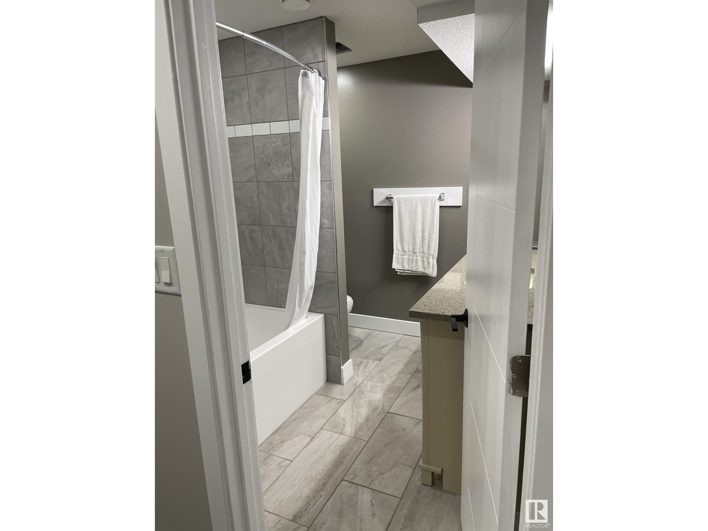- Alberta
- Edmonton
2231 Calhoun Li SW
CAD$674,900
CAD$674,900 Asking price
2231 Calhoun Li SWEdmonton, Alberta, T6W3E1
Delisted · Delisted ·
34| 2374.41 sqft

Open Map
Log in to view more information
Go To LoginSummary
IDE4380005
StatusDelisted
Ownership TypeFreehold
TypeResidential House,Detached
RoomsBed:3,Bath:4
Square Footage2374.41 sqft
Land Size466.02 m2
AgeConstructed Date: 2016
Listing Courtesy ofRE/MAX Excellence
Detail
Building
Bathroom Total4
Bedrooms Total3
AmenitiesCeiling - 9ft
AppliancesDishwasher,Garage door opener remote(s),Garage door opener,Hood Fan,Microwave,Window Coverings,Wine Fridge,Dryer,Refrigerator,Two stoves,Two Washers
Basement DevelopmentFinished
Basement TypeFull (Finished)
Constructed Date2016
Construction Style AttachmentDetached
Fireplace FuelGas
Fireplace PresentTrue
Fireplace TypeUnknown
Half Bath Total1
Heating TypeForced air
Size Interior220.59 m2
Stories Total2
TypeHouse
Land
Size Total466.02 m2
Size Total Text466.02 m2
Acreagefalse
AmenitiesAirport,Golf Course,Playground,Public Transit,Schools,Shopping
Fence TypeFence
Size Irregular466.02
Attached Garage
Oversize
Surrounding
Ammenities Near ByAirport,Golf Course,Playground,Public Transit,Schools,Shopping
Community FeaturesPublic Swimming Pool
Other
FeaturesPark/reserve,No Animal Home,No Smoking Home
BasementFinished,Full (Finished)
FireplaceTrue
HeatingForced air
Remarks
Awesome 2-storey home located in the desirable area of Chappelle close to all major amenities and steps to parks, schools and walking trails! Just under 2400sq ft of spacious and luxury living at its finest has 4bedrooms and 3.5 bathrooms. Large tile entry leads to a generous size flex/den area and a coffered ceiling LR with gas fireplace. A walk thru butlers kitchen/pantry leads to a gorgeous kitchen with extended kitchen cabinets, soft close doors/drawers, quartz counters and sink, glass backsplash, pull out spice racks and all upgraded SS appliances.Brand new oversized driveway with an oversized garage which is finished and a large mudroom with B/I shoe racks. Main floor has 9ft ceilings. Huge upstairs laundry, large BR with wet bar and electric fireplace. Large MB with a huge walk-in closet and 5pce ensuite. Basement is finished with separate entrance, kitchen, LR, bedroom, bath and its own washer/dryer. Huge 2-tier deck with a gas line. 2 furnaces and 2 HWT. Home is super clean and move in ready! (id:22211)
The listing data above is provided under copyright by the Canada Real Estate Association.
The listing data is deemed reliable but is not guaranteed accurate by Canada Real Estate Association nor RealMaster.
MLS®, REALTOR® & associated logos are trademarks of The Canadian Real Estate Association.
Location
Province:
Alberta
City:
Edmonton
Community:
Chappelle Area
Room
Room
Level
Length
Width
Area
Living
Bsmt
14.01
15.16
212.34
4.27 m x 4.62 m
Dining
Main
11.09
11.19
124.06
3.38 m x 3.41 m
Kitchen
Main
14.86
11.52
171.15
4.53 m x 3.51 m
Den
Main
9.19
11.55
106.09
2.8 m x 3.52 m
Primary Bedroom
Upper
13.75
18.04
248.05
4.19 m x 5.5 m
Bedroom 2
Upper
10.07
11.09
111.69
3.07 m x 3.38 m
Bedroom 3
Upper
10.07
11.09
111.69
3.07 m x 3.38 m
Bonus
Upper
18.08
17.39
314.34
5.51 m x 5.3 m
Laundry
Upper
11.06
5.64
62.39
3.37 m x 1.72 m
Book Viewing
Your feedback has been submitted.
Submission Failed! Please check your input and try again or contact us







