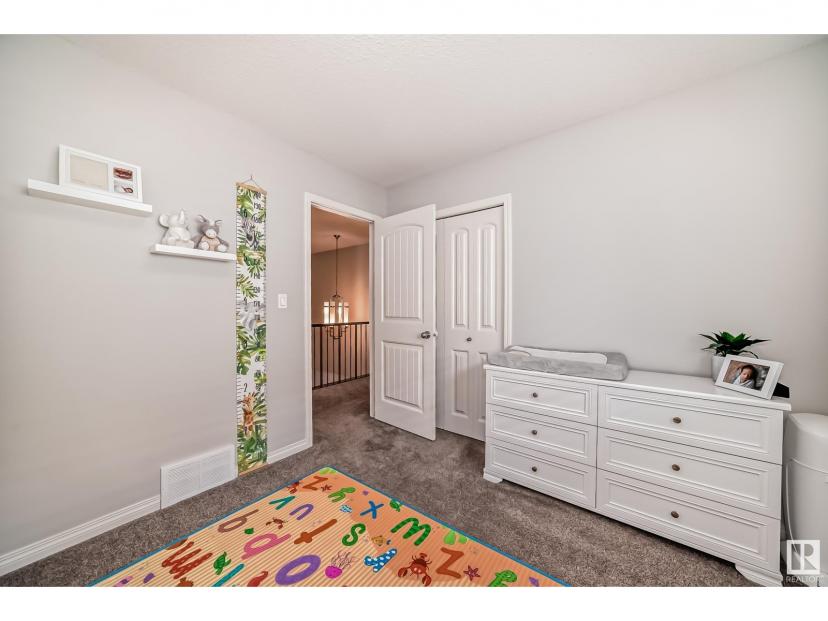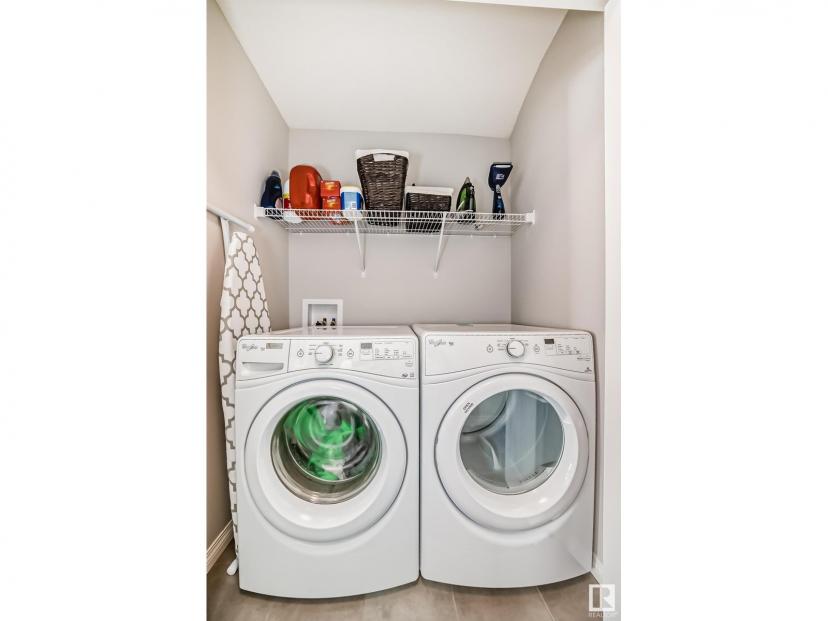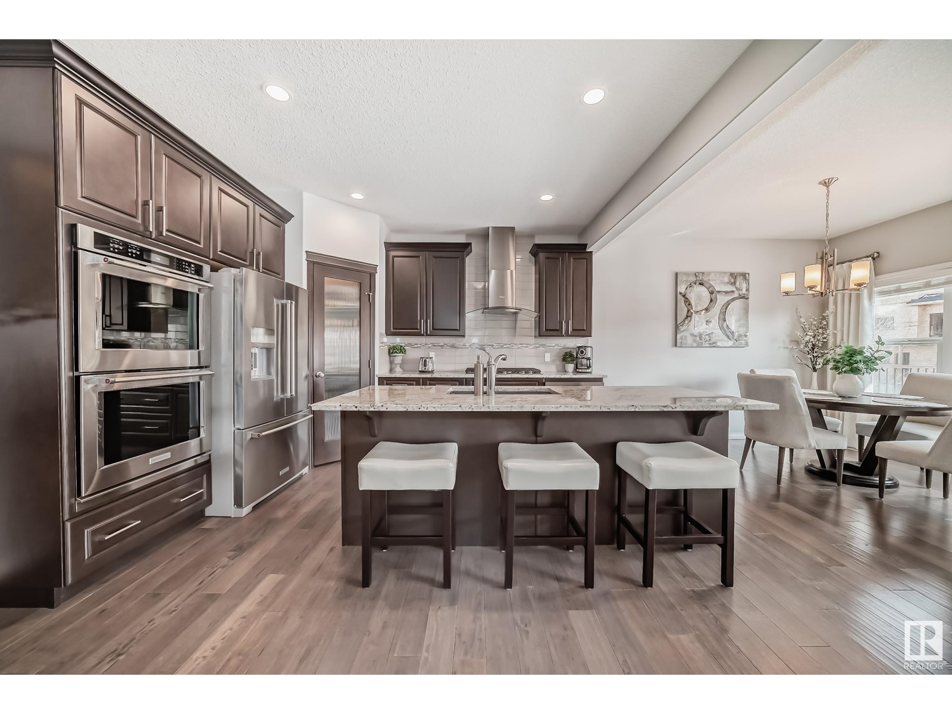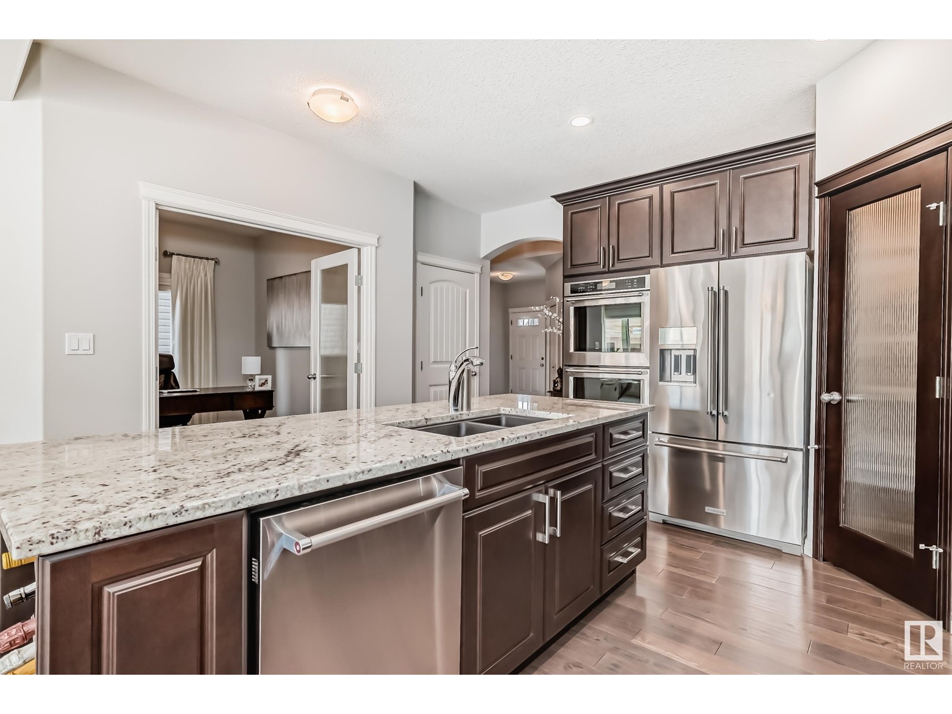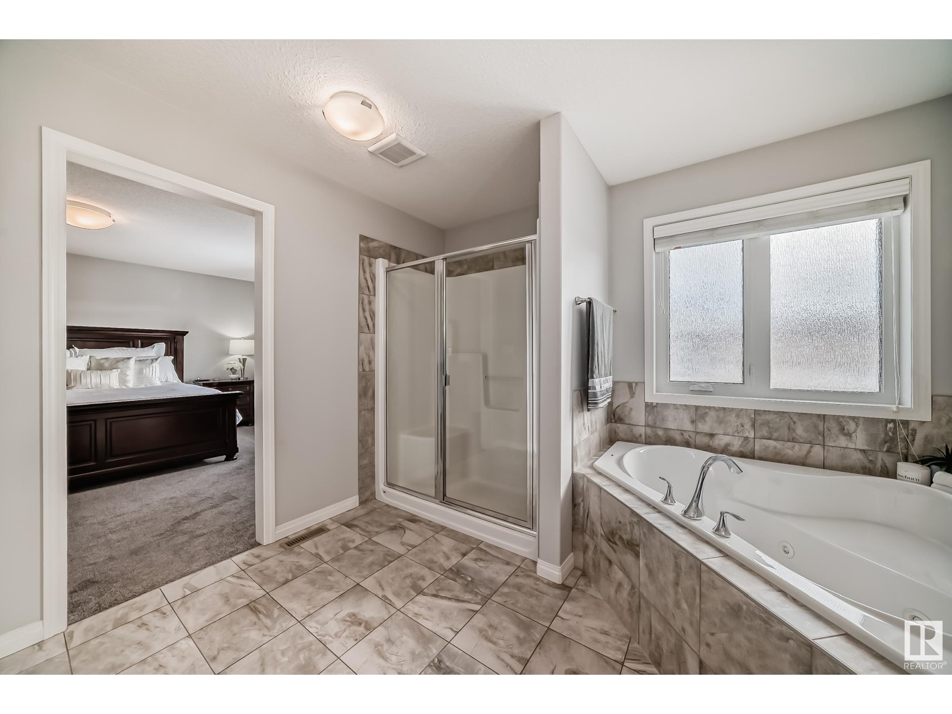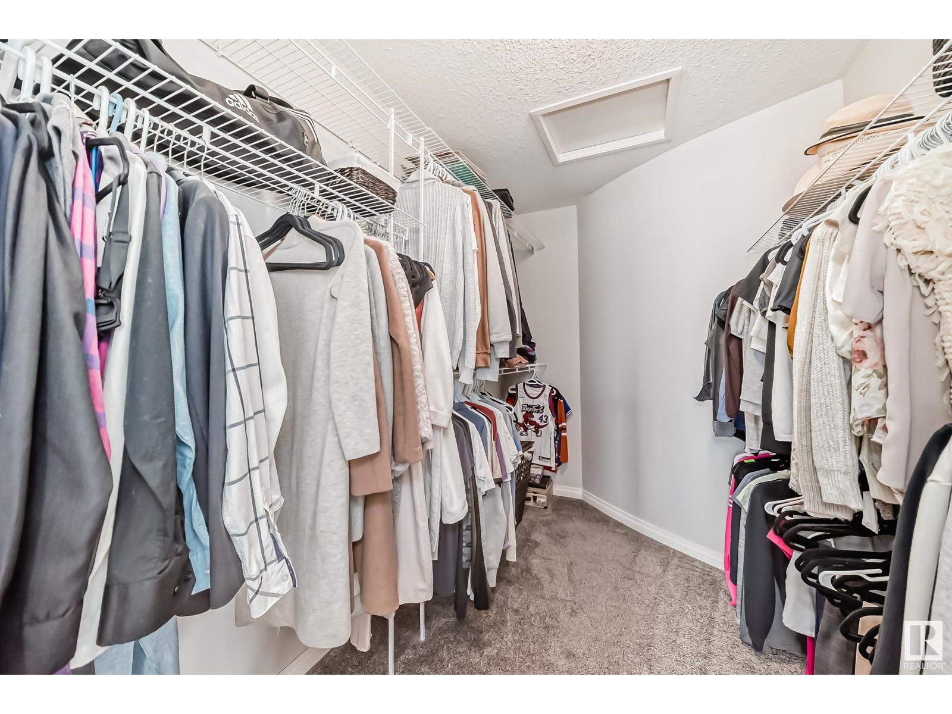- Alberta
- Edmonton
2066 Redtail Cm NW
CAD$599,900
CAD$599,900 Asking price
2066 Redtail Cm NWEdmonton, Alberta, T5S0H4
Delisted · Delisted ·
334| 2319.62 sqft

Open Map
Log in to view more information
Go To LoginSummary
IDE4379978
StatusDelisted
Ownership TypeFreehold
TypeResidential House,Detached
RoomsBed:3,Bath:3
Square Footage2319.62 sqft
Land Size369.21 m2
AgeConstructed Date: 2015
Listing Courtesy ofMORE Real Estate
Detail
Building
Bathroom Total3
Bedrooms Total3
AmenitiesCeiling - 9ft
AppliancesDishwasher,Dryer,Garage door opener remote(s),Garage door opener,Hood Fan,Microwave,Refrigerator,Stove,Washer
Basement DevelopmentUnfinished
Basement TypeFull (Unfinished)
Constructed Date2015
Construction Style AttachmentDetached
Cooling TypeCentral air conditioning
Fireplace FuelGas
Fireplace PresentTrue
Fireplace TypeUnknown
Fire ProtectionSmoke Detectors
Half Bath Total1
Heating TypeForced air
Size Interior2319.6227 sqft
Stories Total2
Total Finished Area
TypeHouse
Land
Size Total369.21 m2
Size Total Text369.21 m2
Acreagefalse
AmenitiesGolf Course,Public Transit
Fence TypeFence
Size Irregular369.21
Surrounding
Ammenities Near ByGolf Course,Public Transit
Other
FeaturesFlat site,No back lane,No Smoking Home,Level
BasementUnfinished,Full (Unfinished)
FireplaceTrue
HeatingForced air
Remarks
This stunning home is in as new condition in desirable and family friendly Hawks Ridge! This over 2,300 sq ft, two storey home is in excellent condition with nothing to do but move in. The gourmet kitchen features a gas cook-top, DOUBLE wall ovens, built-in-microwave, large walk-through pantry, an island w/eating bar, extended breakfast nook & granite countertops throughout. With a good sized dining area, spacious living room with gas fireplace, office, 9' ceilings and 2 pc powder room on the main floor. Up the custom spiral staircase you will find a large bonus room perfect for movie nights, handy upper laundry and 3 good sized bedrooms. The primary bedroom boasting a walk in closet, and a spa-like 5 pc ensuite featuring a soaker tub and separate shower. The nice sized, fully fenced and landscaped backyard backs one of the many walking paths in Hawks Ridge. Steps away from a future k-9 school, close to all amenities, trails, Big Lake, & easy access to Yellowhead Trail & Anthony Henday. (id:22211)
The listing data above is provided under copyright by the Canada Real Estate Association.
The listing data is deemed reliable but is not guaranteed accurate by Canada Real Estate Association nor RealMaster.
MLS®, REALTOR® & associated logos are trademarks of The Canadian Real Estate Association.
Location
Province:
Alberta
City:
Edmonton
Community:
Hawks Ridge
Room
Room
Level
Length
Width
Area
Living
Main
14.57
15.42
224.62
4.44 m x 4.7 m
Dining
Main
10.63
11.09
117.88
3.24 m x 3.38 m
Kitchen
Main
13.71
12.96
177.72
4.18 m x 3.95 m
Office
Main
10.96
8.83
96.71
3.34 m x 2.69 m
Primary Bedroom
Upper
13.88
14.73
204.44
4.23 m x 4.49 m
Bedroom 2
Upper
9.91
10.99
108.90
3.02 m x 3.35 m
Bedroom 3
Upper
9.88
10.86
107.24
3.01 m x 3.31 m
Bonus
Upper
18.96
13.81
261.93
5.78 m x 4.21 m
Book Viewing
Your feedback has been submitted.
Submission Failed! Please check your input and try again or contact us



































