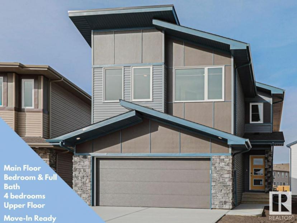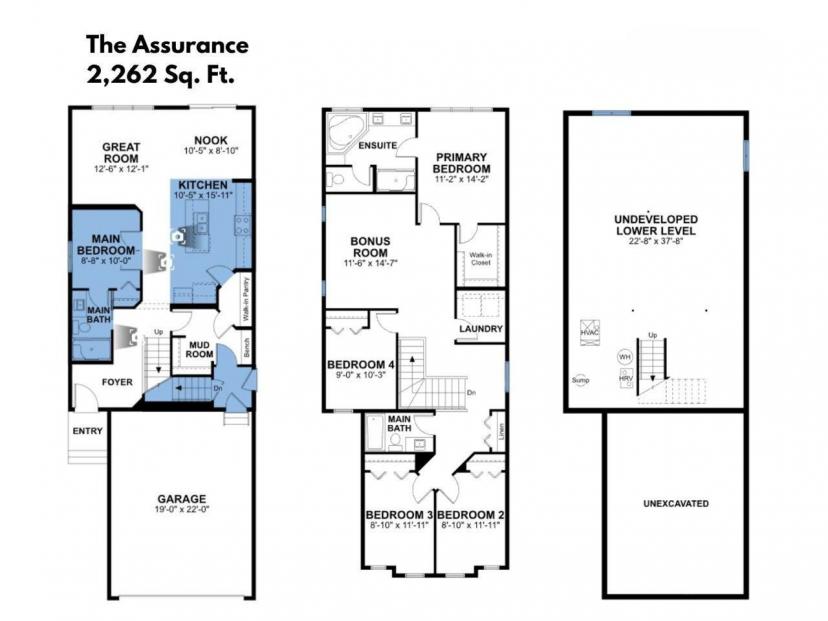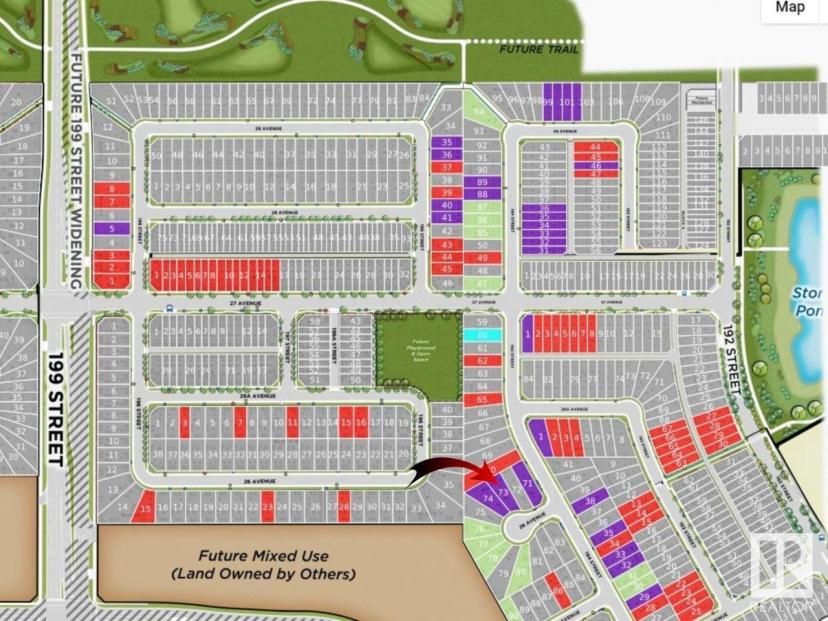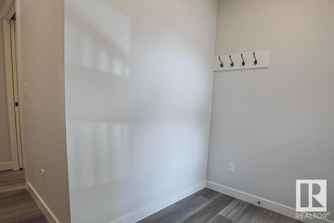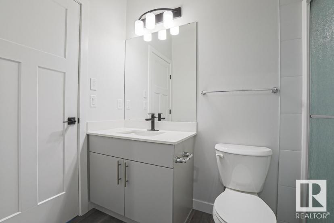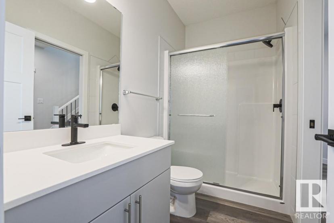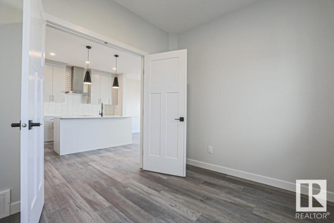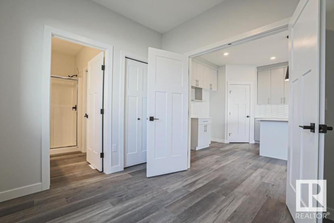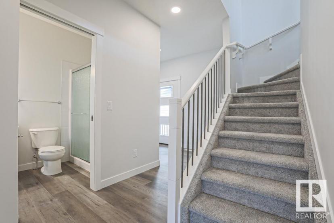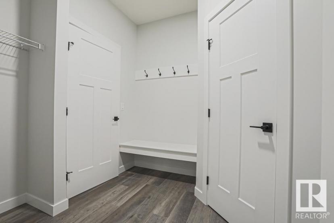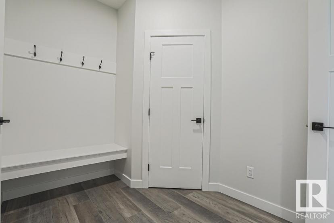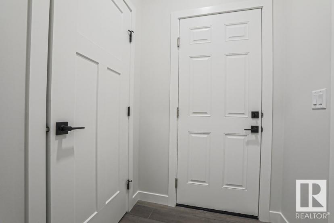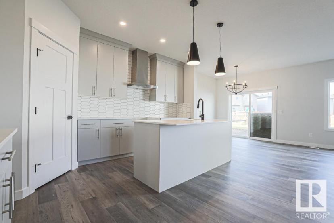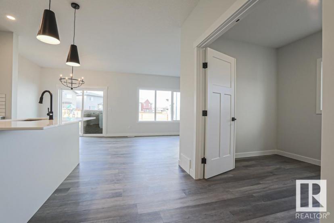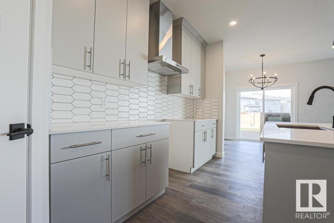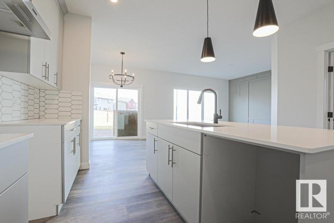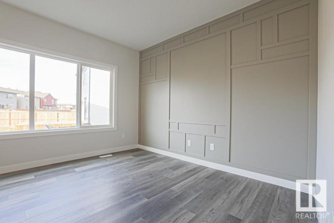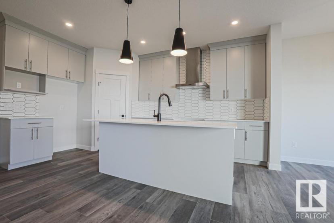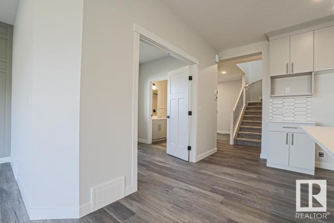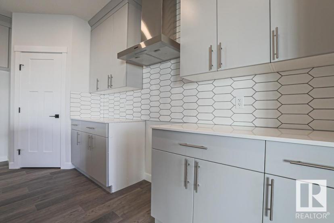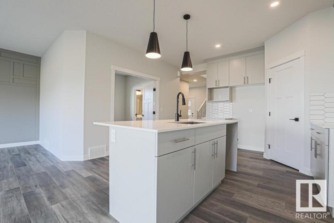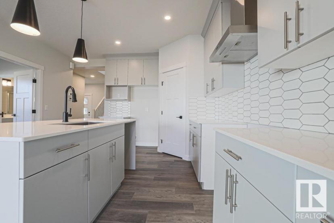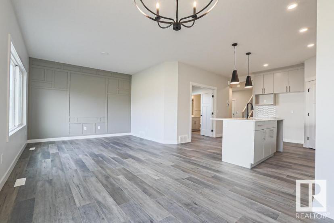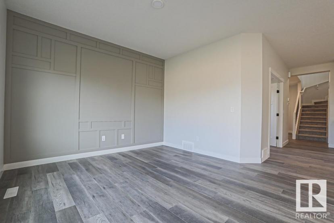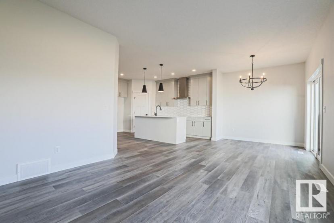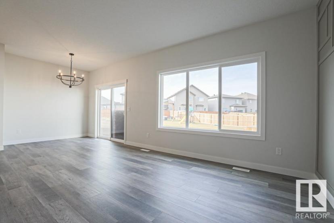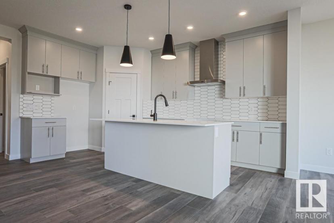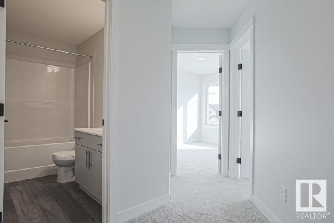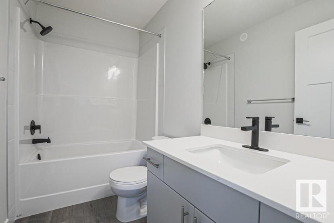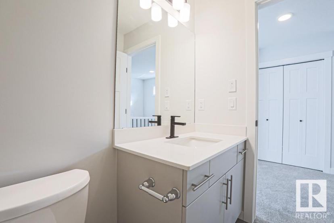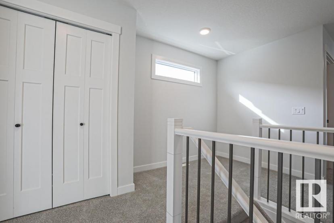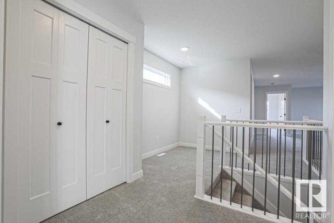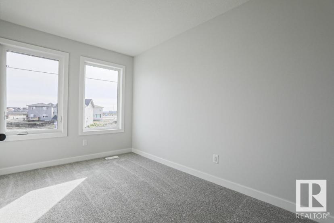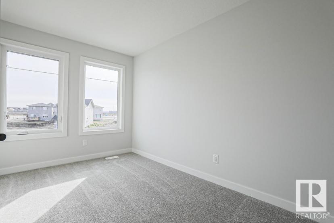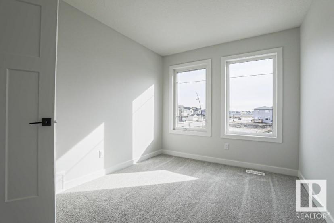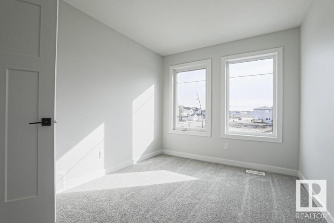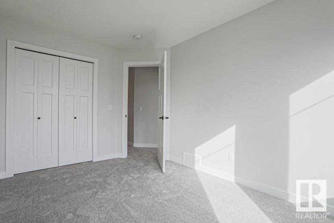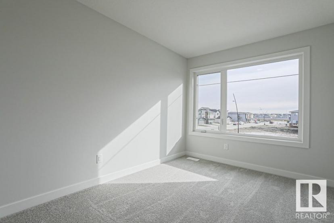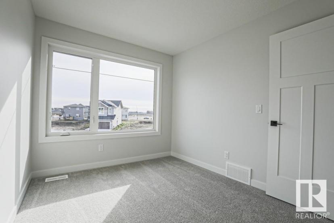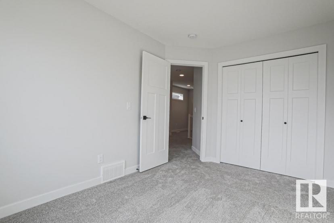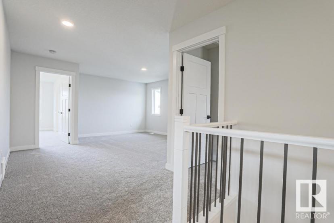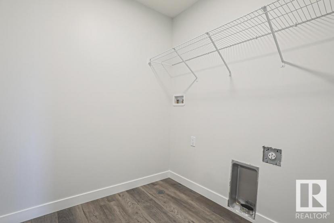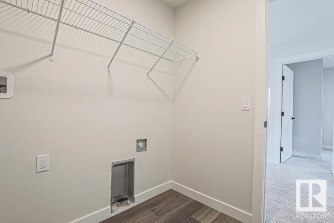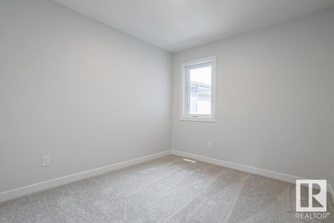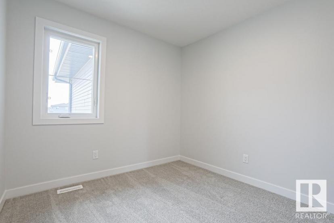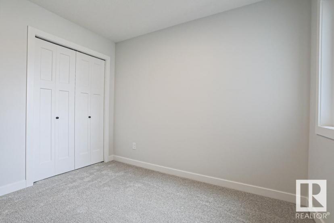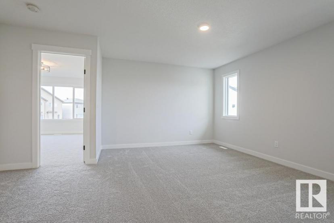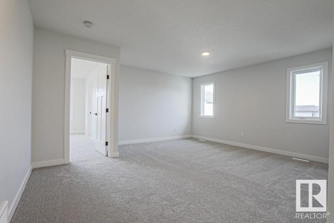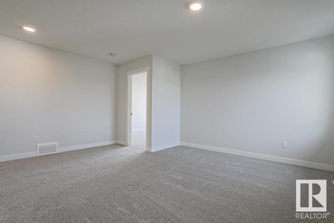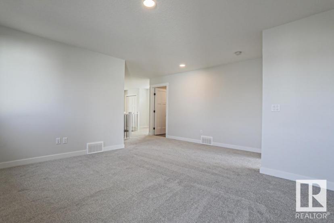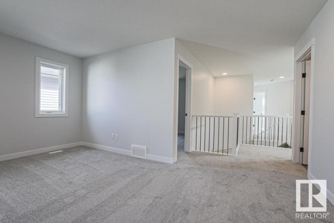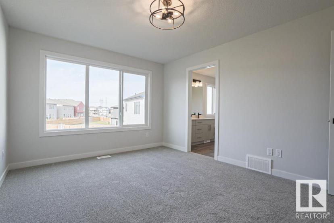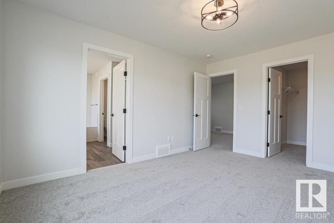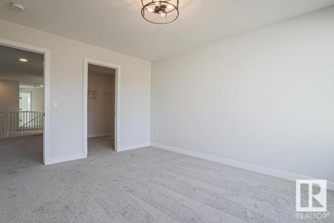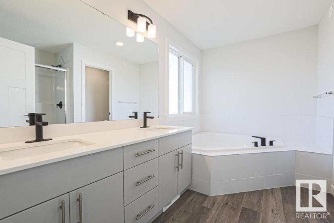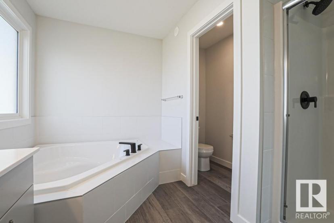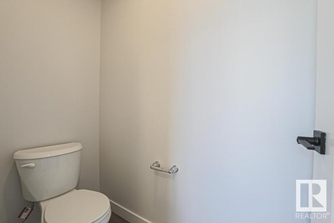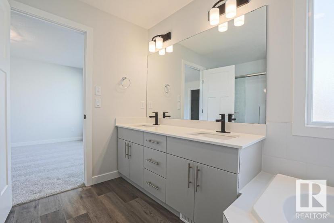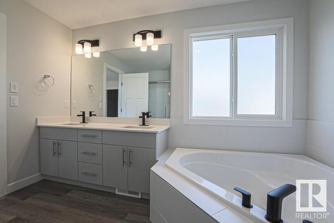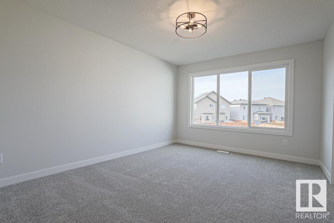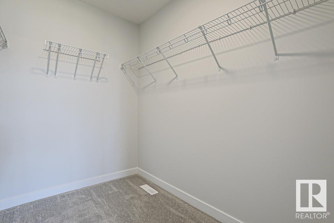- Alberta
- Edmonton
19412 26 Ave NW
CAD$634,900 Sale
19412 26 Ave NWEdmonton, Alberta, T6X1A4
534| 2261.93 sqft

Open Map
Log in to view more information
Go To LoginSummary
IDE4388461
StatusCurrent Listing
Ownership TypeFreehold
TypeResidential House,Detached
RoomsBed:5,Bath:3
Square Footage2261.93 sqft
AgeConstructed Date: 2024
Listing Courtesy ofBode
Detail
Building
Bathroom Total3
Bedrooms Total5
AppliancesDishwasher,Dryer,Refrigerator,Stove,Washer
Basement DevelopmentUnfinished
Construction Style AttachmentDetached
Fireplace PresentFalse
Heating TypeForced air
Size Interior210.14 m2
Stories Total2
Basement
Basement TypeFull (Unfinished)
Land
Acreagefalse
AmenitiesPlayground,Schools,Shopping
Surrounding
Ammenities Near ByPlayground,Schools,Shopping
Other
FeaturesPark/reserve,No Animal Home,No Smoking Home
BasementUnfinished,Full (Unfinished)
FireplaceFalse
HeatingForced air
Remarks
The Assurance home by Sterling Homes. This Evolve plan has everything you want and need in a home. Double attached garage with 2 ft. added to width, separate side entrance, 9' ceilings on main & basement. Inviting foyer that branches off to the convenient Full 3 piece bath that connects to the main floor bedroom, and the mud room with a separated door to the basement, large open closet & built-in bench that can also be accessed through the garage and also connect to the kitchen through a walk through pantry. The Nook, Great Room & Kitchen are open concept. Great room and nook have large windows and sliding glass patio doors that accesses the back yard. A bright primary bedroom offers a substantial walk-in closet and a 5-piece ensuite. ENERGY REBATE Qualified Home. This home is BUILT GREEN and has been Energy Modeled. Homes purchased with Mortgage Insurance will qualify for Energy Rebates to the Buyer, from the Federal Government. Photos are representative. (id:22211)
The listing data above is provided under copyright by the Canada Real Estate Association.
The listing data is deemed reliable but is not guaranteed accurate by Canada Real Estate Association nor RealMaster.
MLS®, REALTOR® & associated logos are trademarks of The Canadian Real Estate Association.
Location
Province:
Alberta
City:
Edmonton
Community:
Uplands
Room
Room
Level
Length
Width
Area
Kitchen
Main
3.18
4.85
15.42
3.18 m x 4.85 m
Breakfast
Main
3.18
2.69
8.55
3.18 m x 2.69 m
Great
Main
3.81
3.68
14.02
3.81 m x 3.68 m
Bedroom 5
Main
2.44
2.69
6.56
2.44 m x 2.69 m
Primary Bedroom
Upper
3.40
4.32
14.69
3.4 m x 4.32 m
Bedroom 2
Upper
3.74
3.12
11.67
3.74 m x 3.12 m
Bedroom 3
Upper
2.69
3.63
9.76
2.69 m x 3.63 m
Bedroom 4
Upper
2.69
3.63
9.76
2.69 m x 3.63 m
Bonus
Upper
3.51
4.44
15.58
3.51 m x 4.44 m

