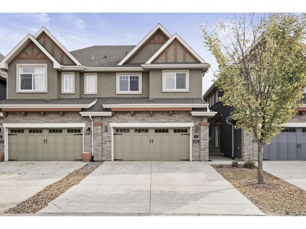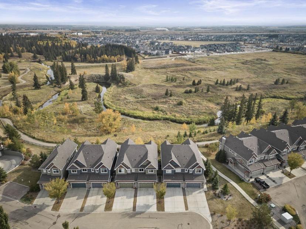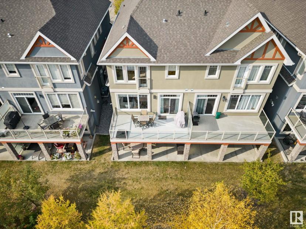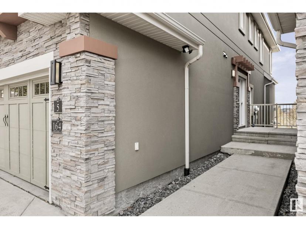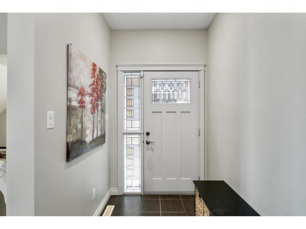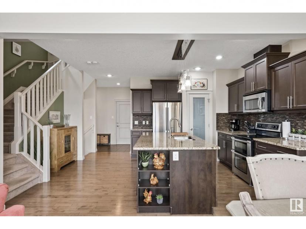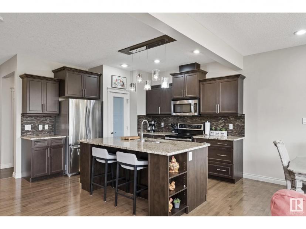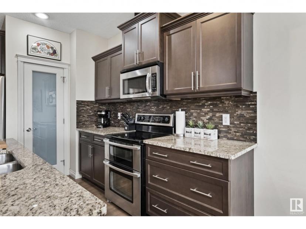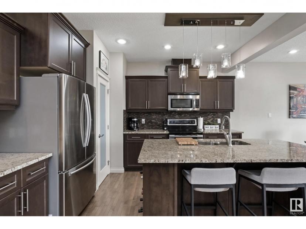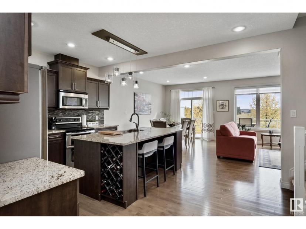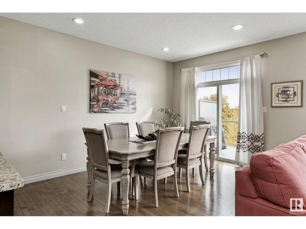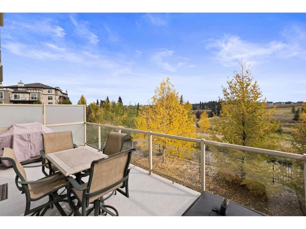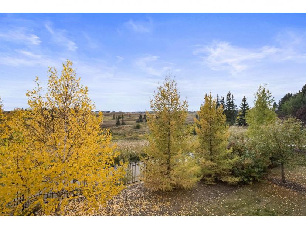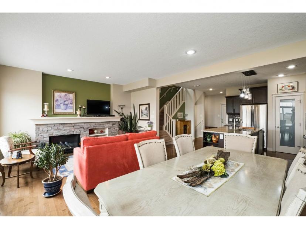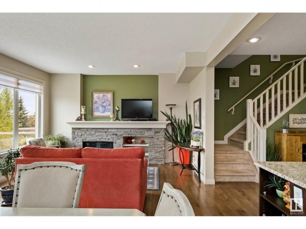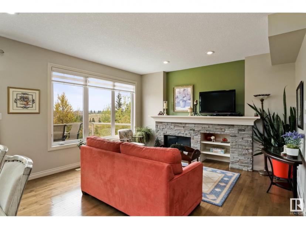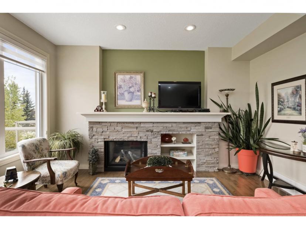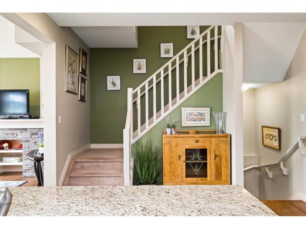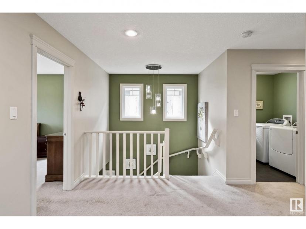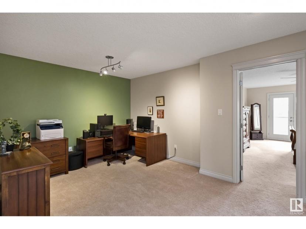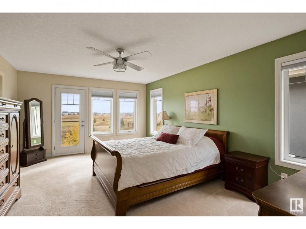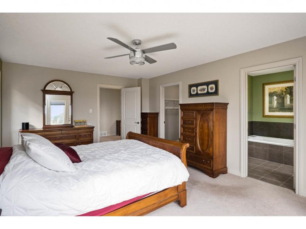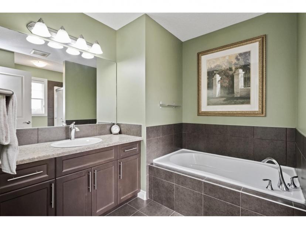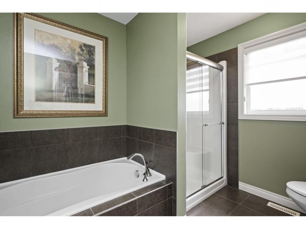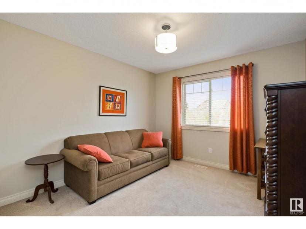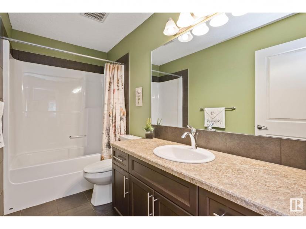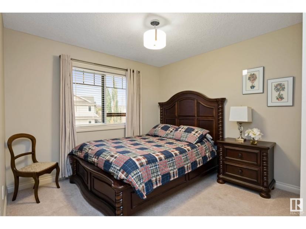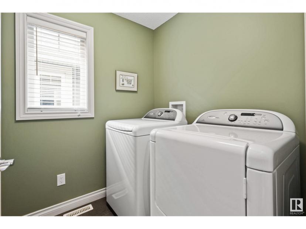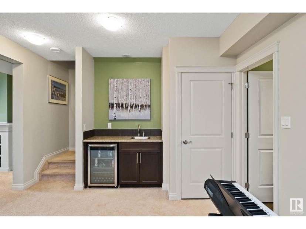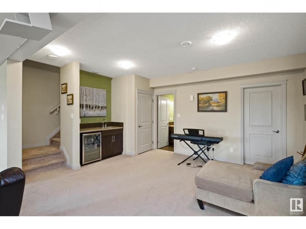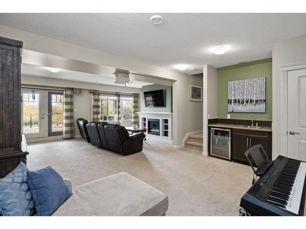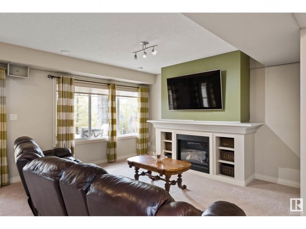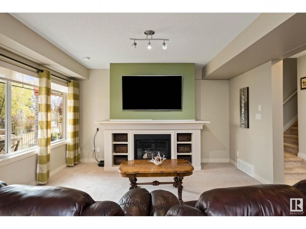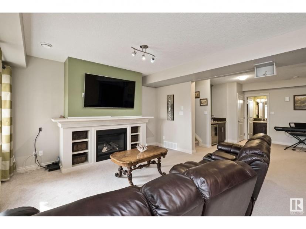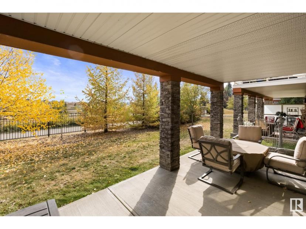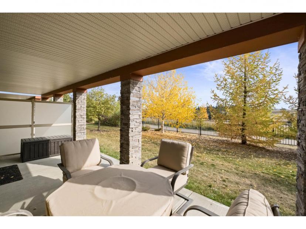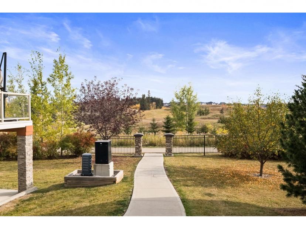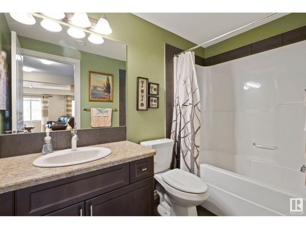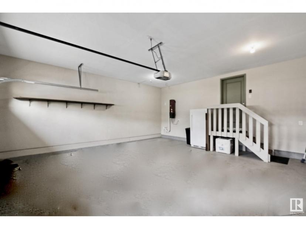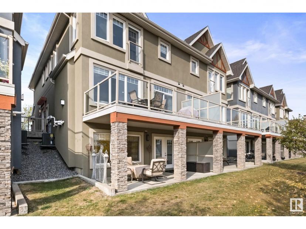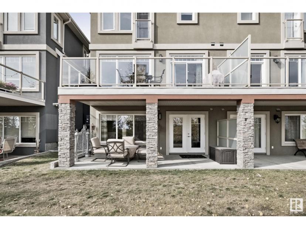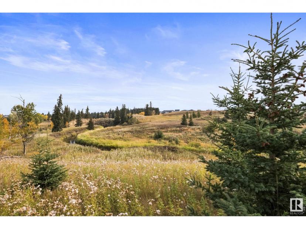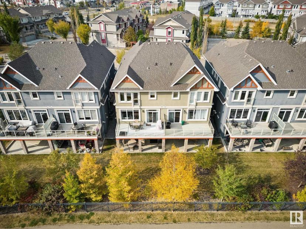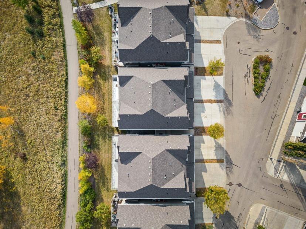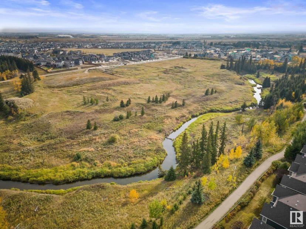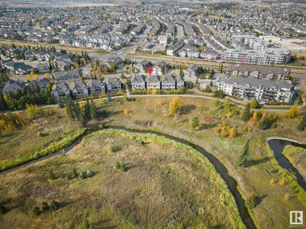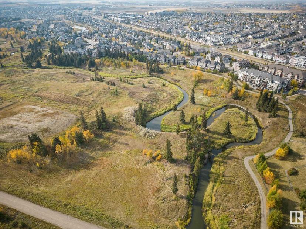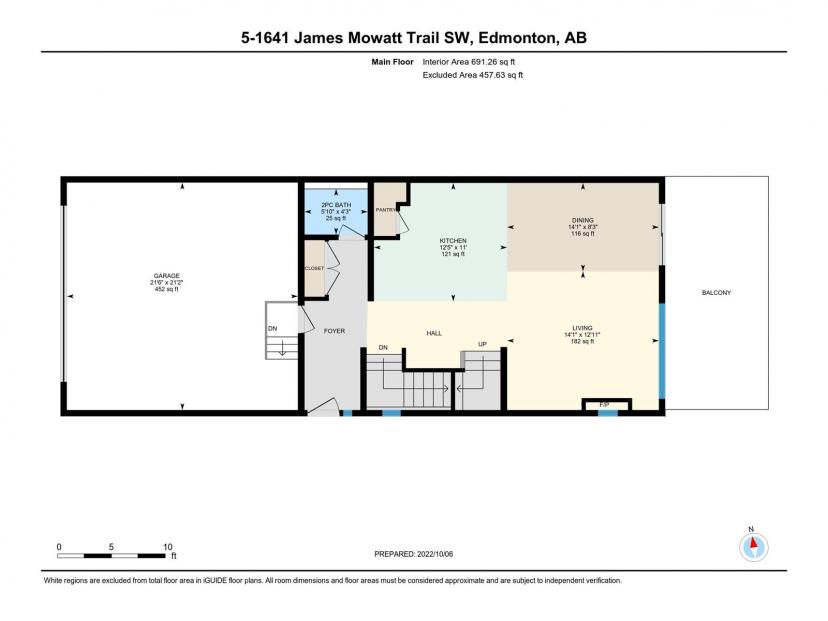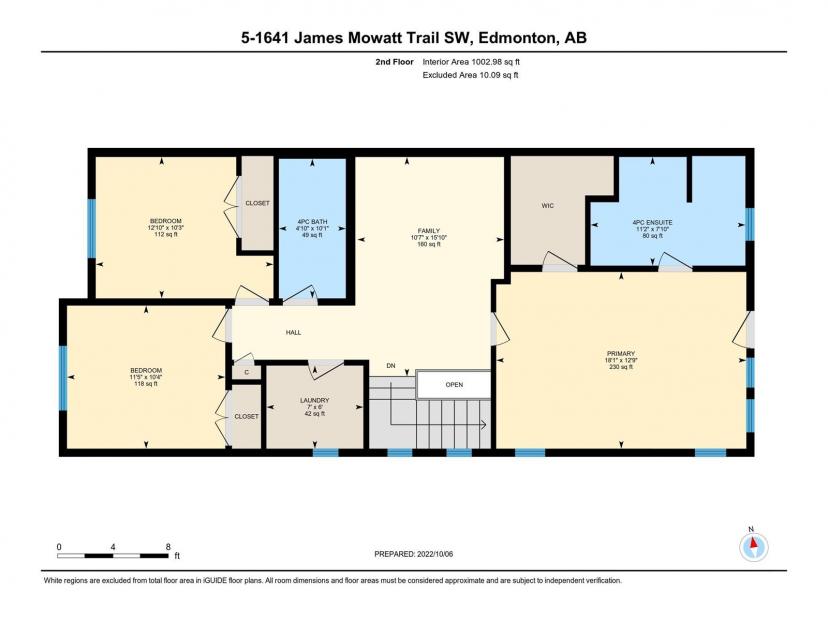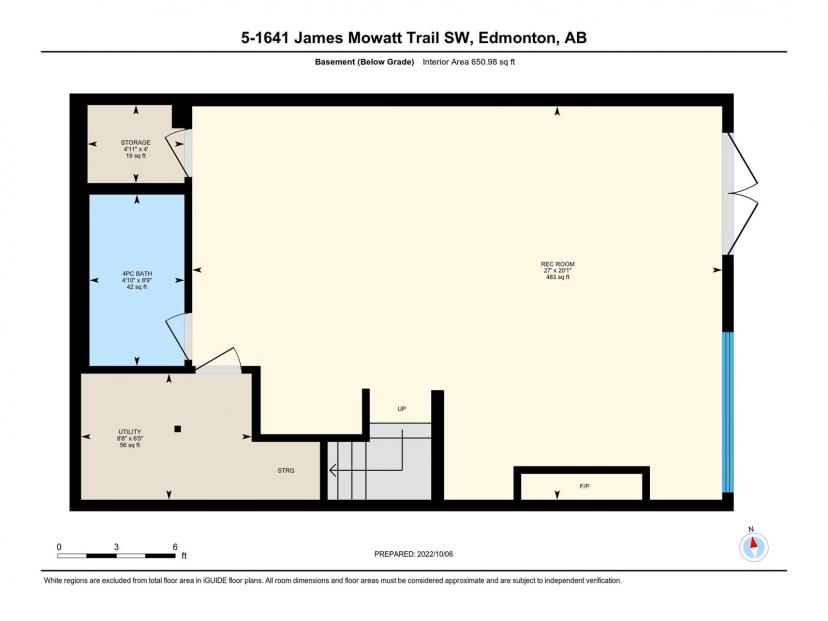- Alberta
- Edmonton
1641 James Mowatt Tr SW
CAD$504,900
CAD$504,900 Asking price
5 1641 James Mowatt Tr SWEdmonton, Alberta, T6W0J7
Delisted · Delisted ·
344| 1694.24 sqft
Listing information last updated on July 26th, 2023 at 12:37pm UTC.

Open Map
Log in to view more information
Go To LoginSummary
IDE4341378
StatusDelisted
Ownership TypeCondominium/Strata
Brokered ByRE/MAX Real Estate
TypeResidential House,Duplex,Semi-Detached
AgeConstructed Date: 2011
Square Footage1694.24 sqft
RoomsBed:3,Bath:4
Maint Fee379.29 / Monthly
Maint Fee Inclusions
Virtual Tour
Detail
Building
Bathroom Total4
Bedrooms Total3
AppliancesDishwasher,Dryer,Microwave Range Hood Combo,Microwave,Refrigerator,Stove,Central Vacuum,Washer
Basement DevelopmentFinished
Basement FeaturesWalk out
Basement TypeFull (Finished)
Constructed Date2011
Construction Style AttachmentSemi-detached
Cooling TypeCentral air conditioning
Fireplace FuelGas
Fireplace PresentTrue
Fireplace TypeUnknown
Half Bath Total1
Heating TypeForced air
Size Interior157.4 m2
Stories Total2
TypeDuplex
Land
Acreagefalse
AmenitiesGolf Course,Playground,Shopping,Ski hill
Surrounding
Ammenities Near ByGolf Course,Playground,Shopping,Ski hill
Other
FeaturesPark/reserve
BasementFinished,Walk out,Full (Finished)
FireplaceTrue
HeatingForced air
Unit No.5
Remarks
Enjoy UNOBSCURED views of Blackmud Creek from the main level & the WALKOUT of this well appointed 3 bedroom -3.5 bath home! Scenic walking trails & nature are right out your back door. Offering over 2300 sq. ft of luxurious living space AND breathtaking VIEWS! The warmth of the hardwood floors, decorative colour tones & windows that span the back of the home accentuate its thoughtful open concept plan boasting a modern gourmet kitchen w/granite countertops & a large island, an inviting dining area w/direct access to the upper balcony & a cozy great room w/stone gas fireplace. Upstairs youll find a bonus area (or office), 2 spacious bedrooms, 4pc bath, upper laundry & a KING SIZED master suite w/WI closet, superb ensuite with peaceful views off the Juliet balcony. The sun filled lower WALK OUT hosts a spacious family room w/gas fireplace, recreation area & 4pc. bath. O/S double garage! You cant beat this location - close to shopping, restaurants, the Henday & the Airport (id:22211)
The listing data above is provided under copyright by the Canada Real Estate Association.
The listing data is deemed reliable but is not guaranteed accurate by Canada Real Estate Association nor RealMaster.
MLS®, REALTOR® & associated logos are trademarks of The Canadian Real Estate Association.
Location
Province:
Alberta
City:
Edmonton
Community:
Callaghan
Room
Room
Level
Length
Width
Area
Family
Bsmt
20.08
27.03
542.81
6.12 m x 8.24 m
Utility
Bsmt
6.43
8.69
55.91
1.96 m x 2.65 m
Storage
Bsmt
3.97
4.95
19.67
1.21 m x 1.51 m
Living
Main
12.89
14.11
181.90
3.93 m x 4.3 m
Dining
Main
8.23
14.11
116.17
2.51 m x 4.3 m
Kitchen
Main
10.99
12.37
135.94
3.35 m x 3.77 m
Primary Bedroom
Upper
12.76
18.08
230.71
3.89 m x 5.51 m
Bedroom 2
Upper
10.24
12.86
131.65
3.12 m x 3.92 m
Bedroom 3
Upper
10.33
11.45
118.33
3.15 m x 3.49 m
Bonus
Upper
15.88
10.60
168.27
4.84 m x 3.23 m
Book Viewing
Your feedback has been submitted.
Submission Failed! Please check your input and try again or contact us

