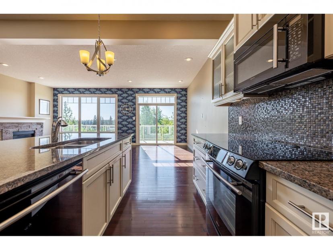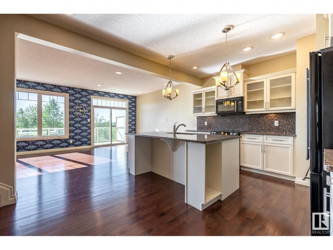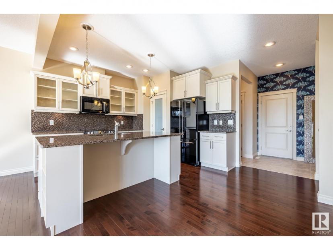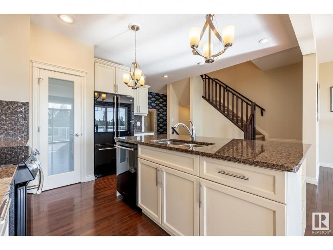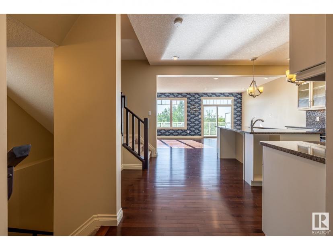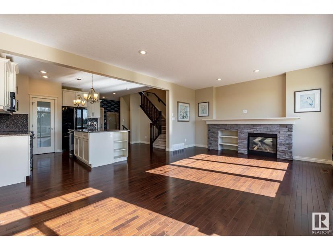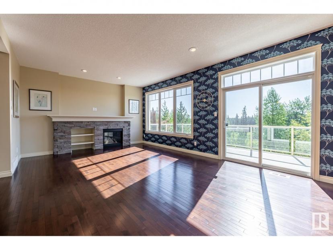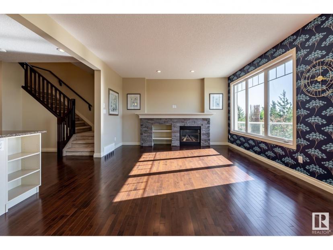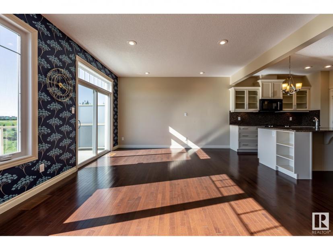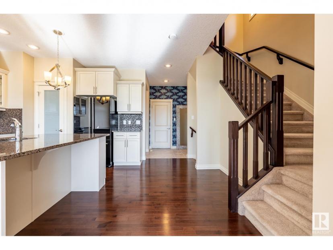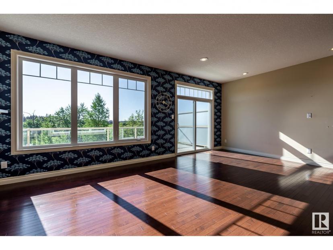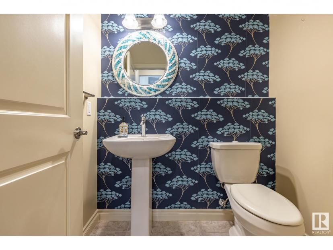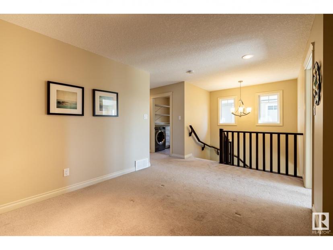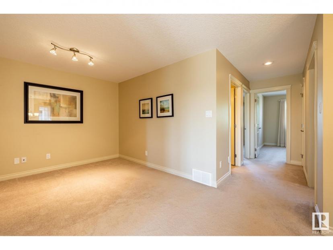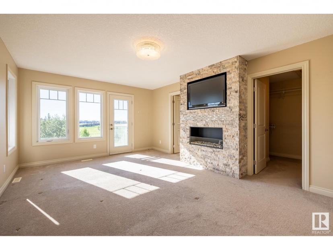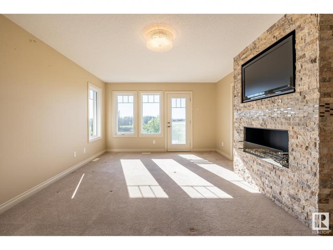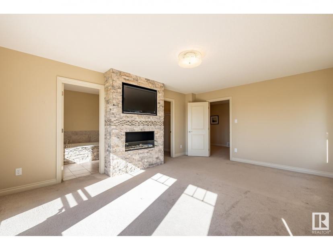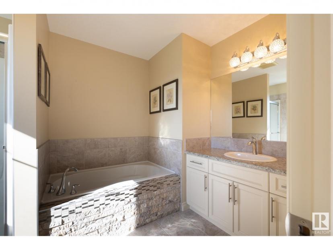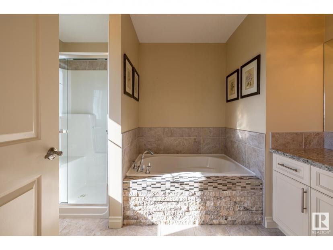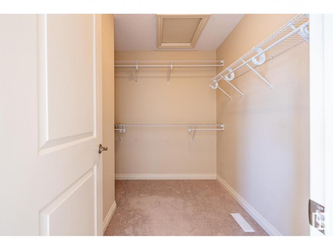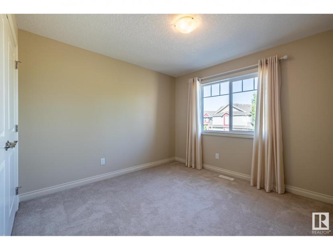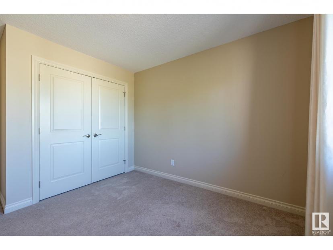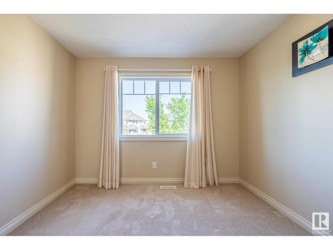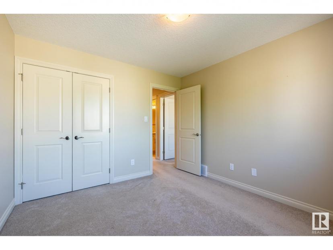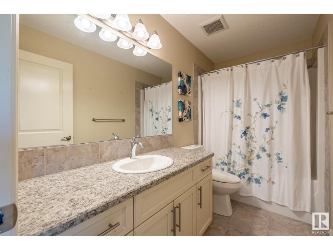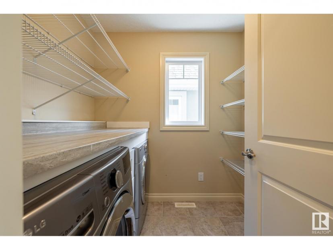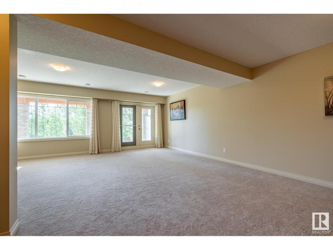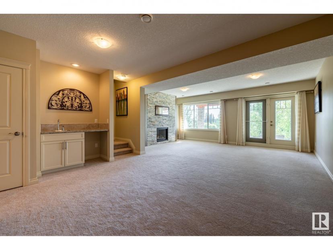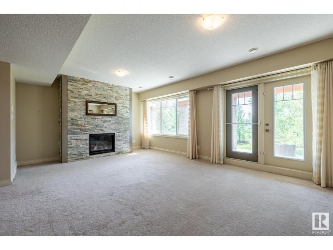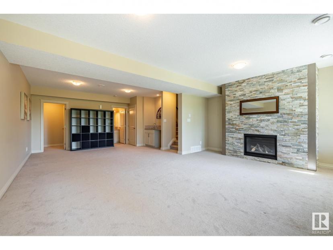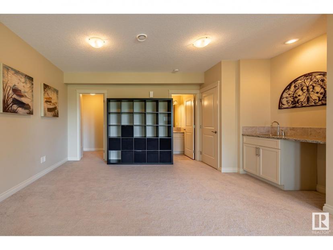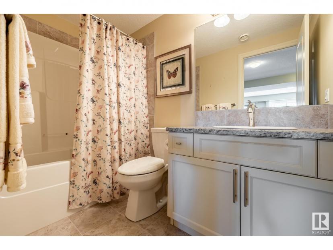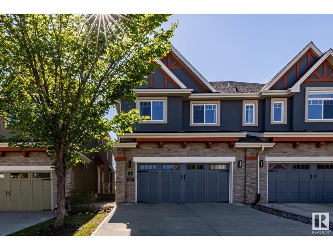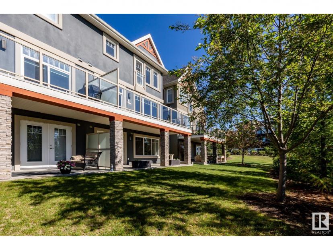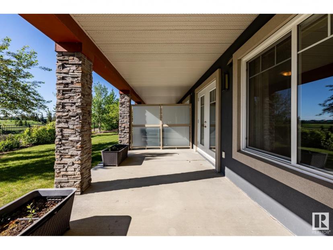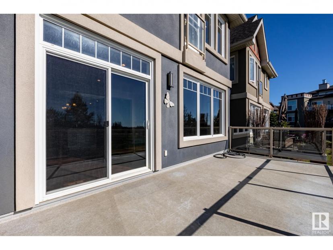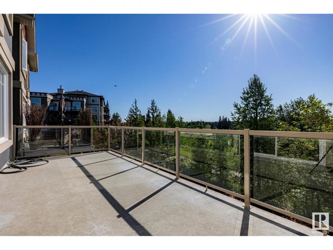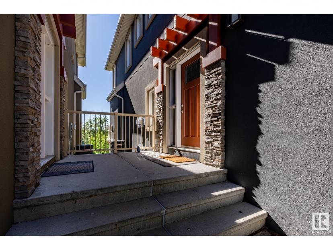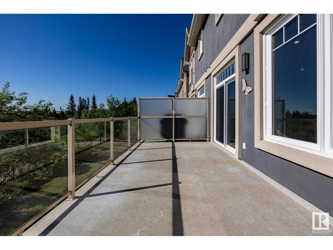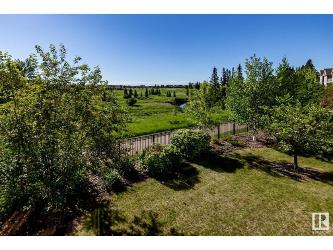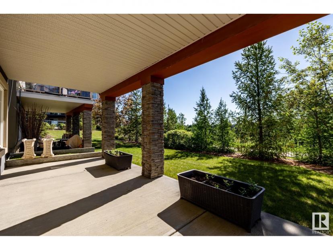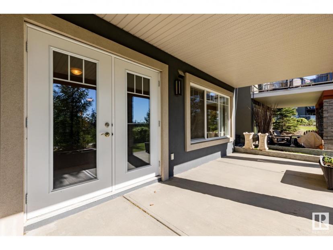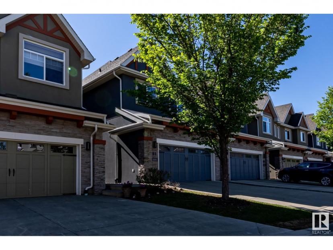- Alberta
- Edmonton
1641 James Mowatt Tr SW
CAD$499,000
CAD$499,000 Asking price
2 1641 James Mowatt Tr SWEdmonton, Alberta, T6W0J7
Delisted · Delisted ·
344| 1711.46 sqft
Listing information last updated on October 12th, 2023 at 12:45pm UTC.

Open Map
Log in to view more information
Go To LoginSummary
IDE4334992
StatusDelisted
Ownership TypeCondominium/Strata
Brokered ByRE/MAX Elite
TypeResidential Townhouse,Attached
AgeConstructed Date: 2011
Square Footage1711.46 sqft
RoomsBed:3,Bath:4
Maint Fee379.9 / Monthly
Maint Fee Inclusions
Virtual Tour
Detail
Building
Bathroom Total4
Bedrooms Total3
AppliancesDishwasher,Dryer,Garage door opener remote(s),Garage door opener,Microwave Range Hood Combo,Refrigerator,Stove,Central Vacuum,Washer,Window Coverings
Basement DevelopmentFinished
Basement FeaturesWalk out
Basement TypeFull (Finished)
Constructed Date2011
Construction Style AttachmentAttached
Cooling TypeCentral air conditioning
Fireplace FuelGas
Fireplace PresentTrue
Fireplace TypeUnknown
Fire ProtectionSmoke Detectors
Half Bath Total1
Heating TypeForced air
Size Interior159 m2
Stories Total2
TypeRow / Townhouse
Land
Acreagefalse
AmenitiesPark,Public Transit,Schools,Shopping
Surrounding
Ammenities Near ByPark,Public Transit,Schools,Shopping
View TypeRavine view
Other
FeaturesRavine,Park/reserve,No Animal Home,No Smoking Home
BasementFinished,Walk out,Full (Finished)
FireplaceTrue
HeatingForced air
Unit No.2
Remarks
Exquisite executive townhome nestled in the prestigious Callaghan Ravines complex, offering impressive 1,711 sq ft of luxurious living space. Picturesque setting w breathtaking panoramic views of Blackmud creek ravine from 2 balconies & walk out basement. Nature enthusiasts will revel in the walking trails just steps away. Living room featuring gas fireplace w elegant mantle, adjacent open dining area seamlessly connects to stunning kitchen adorned w white cabinets, granite countertops, high-end black appliances, & walk-in pantry. The primary bedroom offers scenic view of Blackmud creek ravine, stone faced fireplace & ensuite w separate shower plus soaker tub. Two additional bedrooms, den & convenient second floor laundry room. The walk-out lower level is fully finished w spacious rec room w gas fireplace & wet bar, perfect for entertaining, plus storage room and bathroom. Other features include central air conditioning, hardwood floors on main floor, wired for sound system & a double attached garage. (id:22211)
The listing data above is provided under copyright by the Canada Real Estate Association.
The listing data is deemed reliable but is not guaranteed accurate by Canada Real Estate Association nor RealMaster.
MLS®, REALTOR® & associated logos are trademarks of The Canadian Real Estate Association.
Location
Province:
Alberta
City:
Edmonton
Community:
Callaghan
Room
Room
Level
Length
Width
Area
Recreation
Bsmt
27.07
20.14
545.25
8.25 m x 6.14 m
Storage
Bsmt
4.99
4.04
20.12
1.52 m x 1.23 m
Utility
Bsmt
10.37
6.46
67.01
3.16 m x 1.97 m
Living
Main
21.23
14.24
302.25
6.47 m x 4.34 m
Dining
Main
10.47
7.84
82.07
3.19 m x 2.39 m
Kitchen
Main
12.57
9.32
117.08
3.83 m x 2.84 m
Den
Upper
15.88
10.83
171.92
4.84 m x 3.3 m
Primary Bedroom
Upper
18.04
12.80
230.89
5.5 m x 3.9 m
Bedroom 2
Upper
12.76
10.20
130.22
3.89 m x 3.11 m
Bedroom 3
Upper
11.38
10.40
118.40
3.47 m x 3.17 m
Laundry
Upper
7.12
6.07
43.21
2.17 m x 1.85 m
Book Viewing
Your feedback has been submitted.
Submission Failed! Please check your input and try again or contact us

